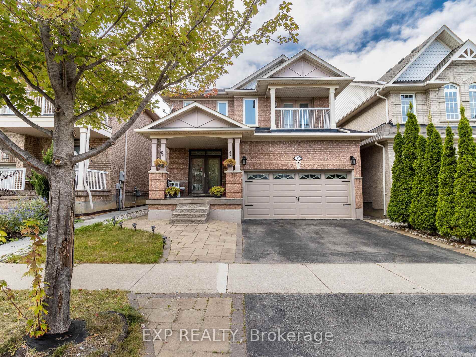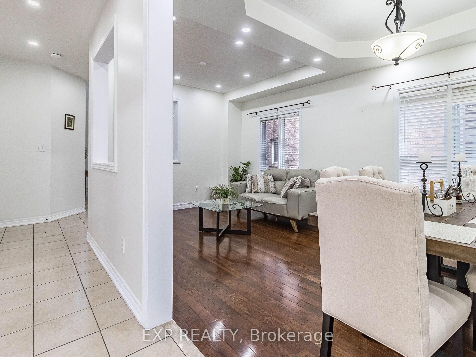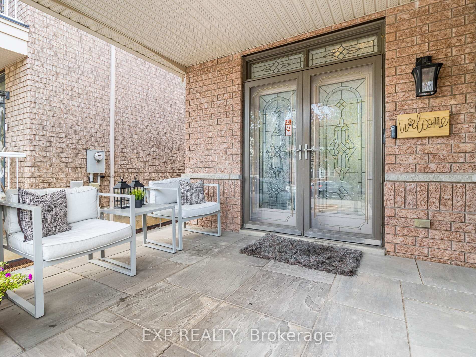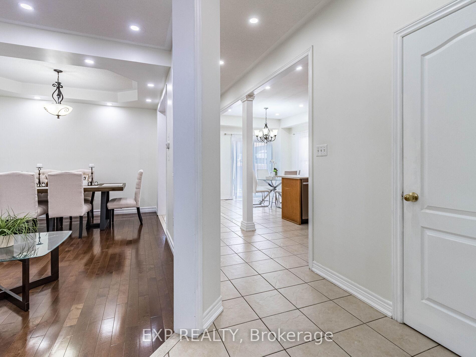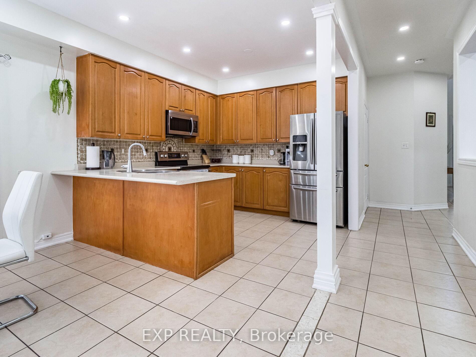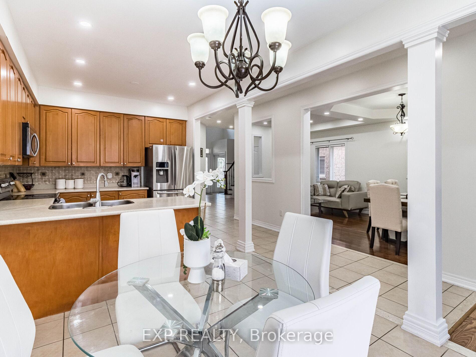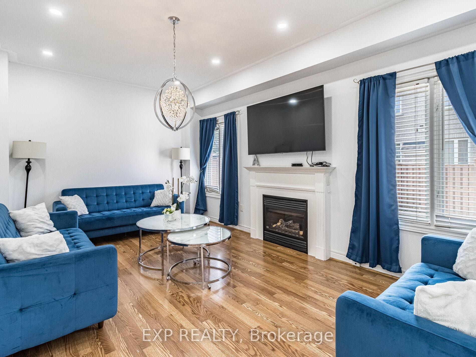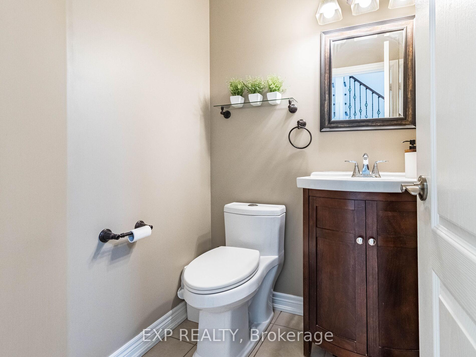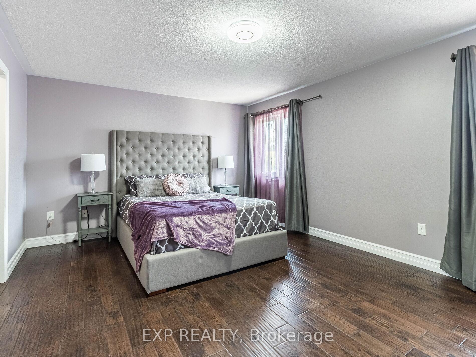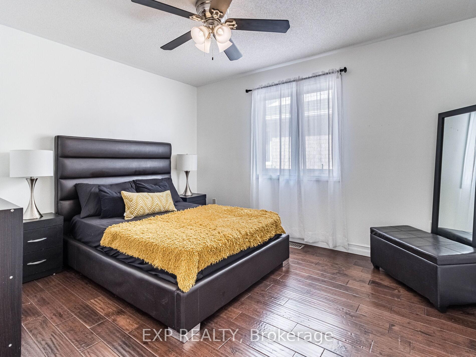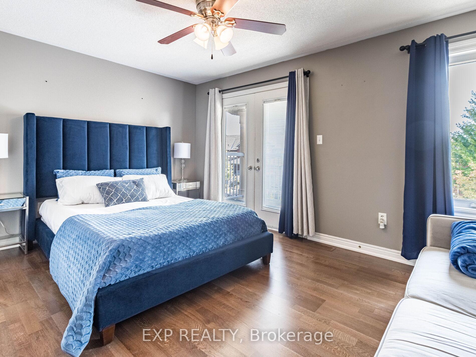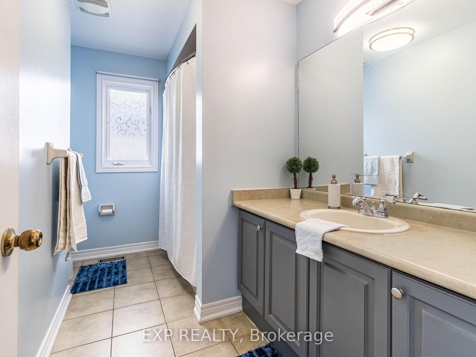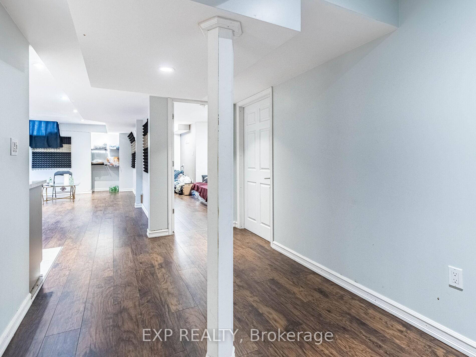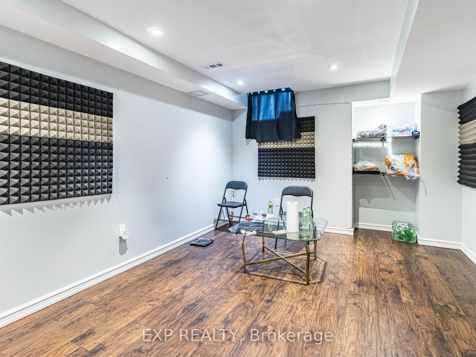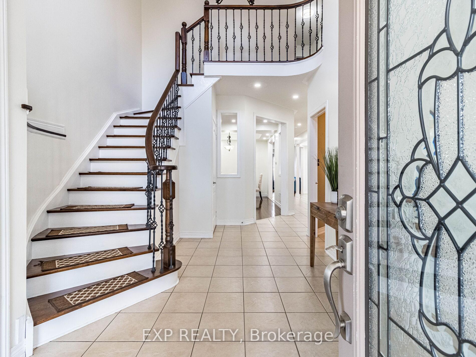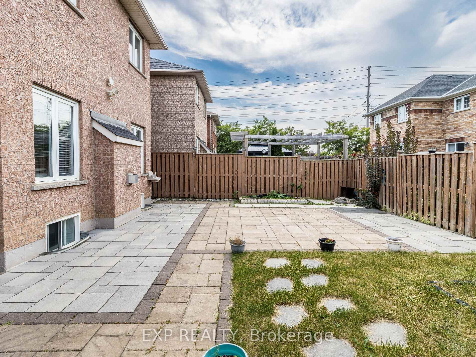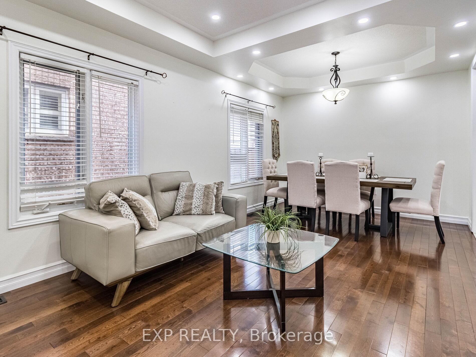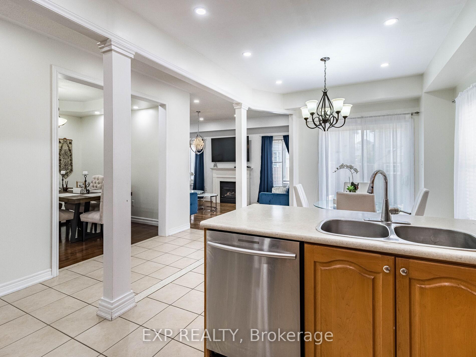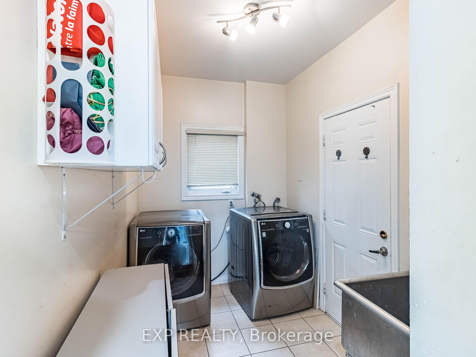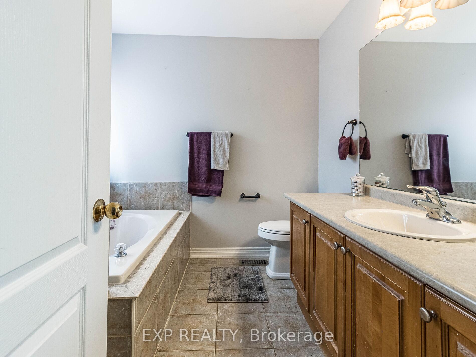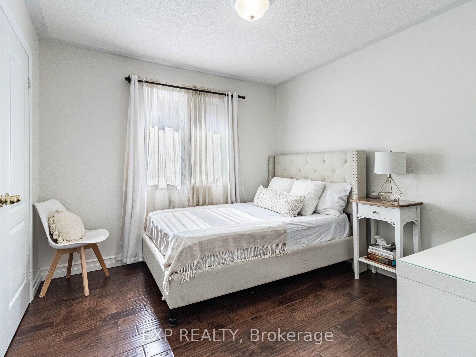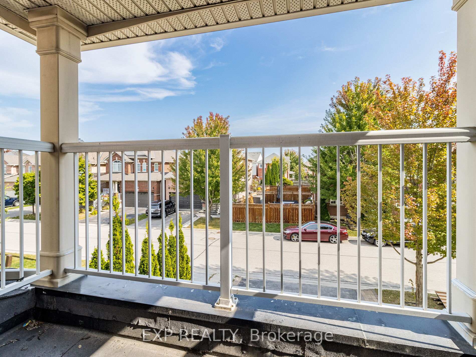$1,389,000
Available - For Sale
Listing ID: W9367748
1051 Mcclenahan Cres , Milton, L9T 6W6, Ontario
| Beautiful 4-bedroom + 1, 3+1-bath detached home in a family-friendly neighborhood. This property features a fully finished basement, an open concept layout with separate family and living/dining areas, and a chef's kitchen. Enjoy spacious bedrooms and hardwood flooring on the main floor and stairs. The kitchen includes stainless steel appliances, and the private backyard is perfect for entertaining with its gazebo. Conveniently located near schools, a mall, Highway 401, libraries, a community center, parks, and downtown Milton. The basement is currently rented. |
| Price | $1,389,000 |
| Taxes: | $5056.00 |
| Address: | 1051 Mcclenahan Cres , Milton, L9T 6W6, Ontario |
| Lot Size: | 36.14 x 100.22 (Feet) |
| Directions/Cross Streets: | THOMPSON RD S/LAURIER AVE |
| Rooms: | 7 |
| Rooms +: | 2 |
| Bedrooms: | 4 |
| Bedrooms +: | 1 |
| Kitchens: | 1 |
| Kitchens +: | 1 |
| Family Room: | Y |
| Basement: | Finished, Sep Entrance |
| Property Type: | Detached |
| Style: | 2-Storey |
| Exterior: | Brick |
| Garage Type: | Built-In |
| (Parking/)Drive: | Private |
| Drive Parking Spaces: | 4 |
| Pool: | None |
| Fireplace/Stove: | Y |
| Heat Source: | Gas |
| Heat Type: | Forced Air |
| Central Air Conditioning: | Central Air |
| Sewers: | Sewers |
| Water: | Municipal |
$
%
Years
This calculator is for demonstration purposes only. Always consult a professional
financial advisor before making personal financial decisions.
| Although the information displayed is believed to be accurate, no warranties or representations are made of any kind. |
| EXP REALTY |
|
|

Dir:
1-866-382-2968
Bus:
416-548-7854
Fax:
416-981-7184
| Virtual Tour | Book Showing | Email a Friend |
Jump To:
At a Glance:
| Type: | Freehold - Detached |
| Area: | Halton |
| Municipality: | Milton |
| Neighbourhood: | Clarke |
| Style: | 2-Storey |
| Lot Size: | 36.14 x 100.22(Feet) |
| Tax: | $5,056 |
| Beds: | 4+1 |
| Baths: | 4 |
| Fireplace: | Y |
| Pool: | None |
Locatin Map:
Payment Calculator:
- Color Examples
- Green
- Black and Gold
- Dark Navy Blue And Gold
- Cyan
- Black
- Purple
- Gray
- Blue and Black
- Orange and Black
- Red
- Magenta
- Gold
- Device Examples

