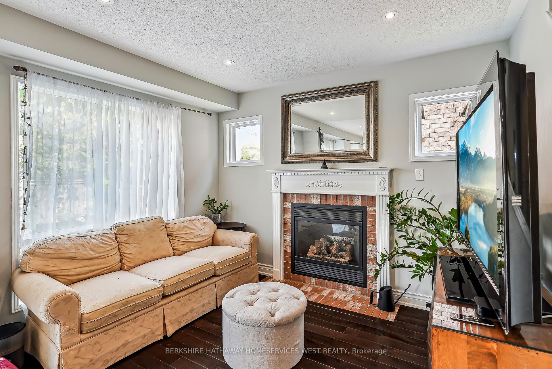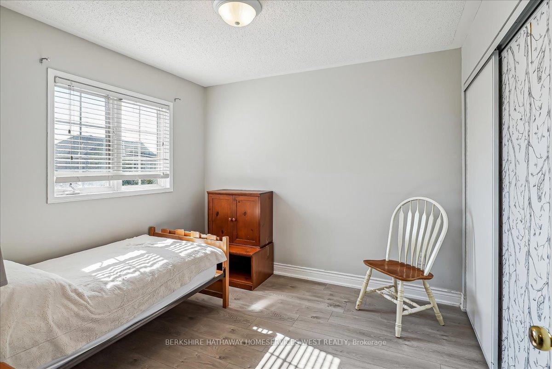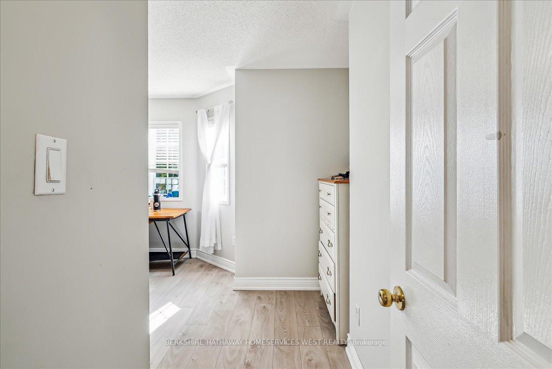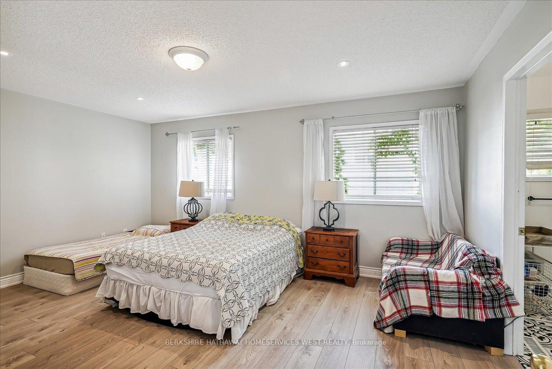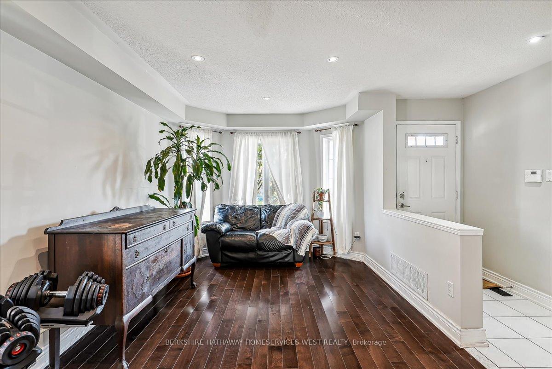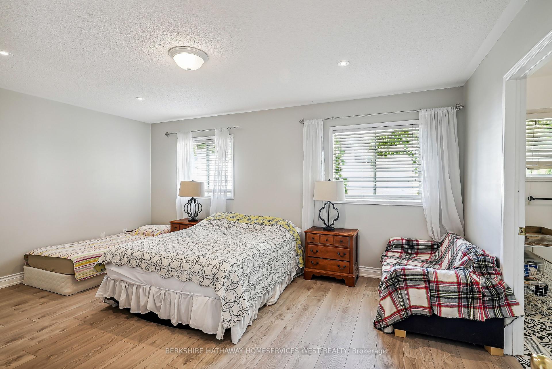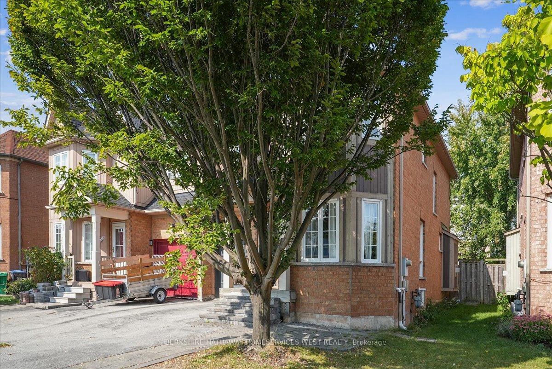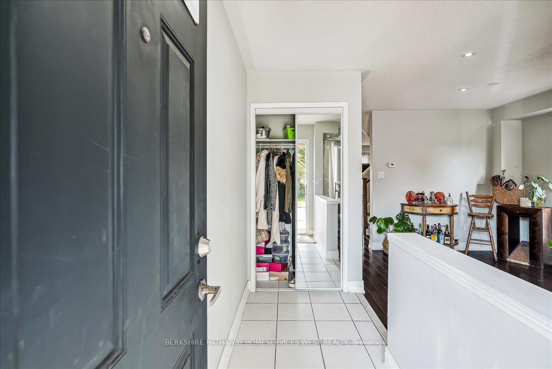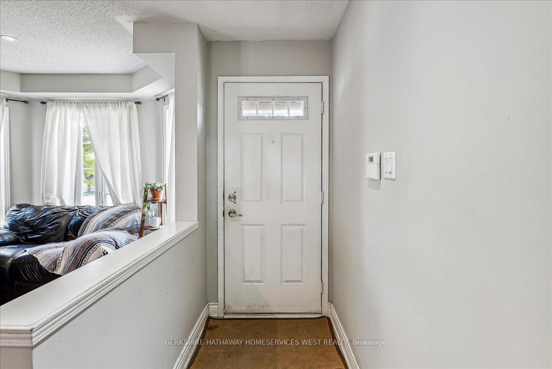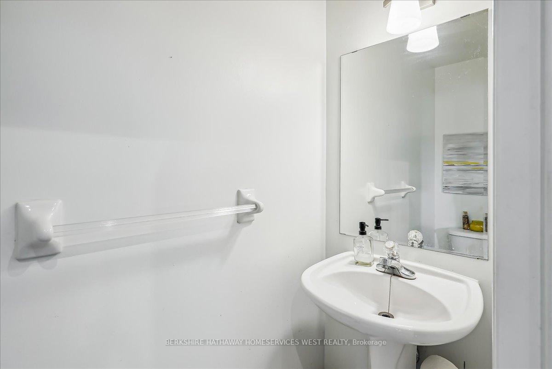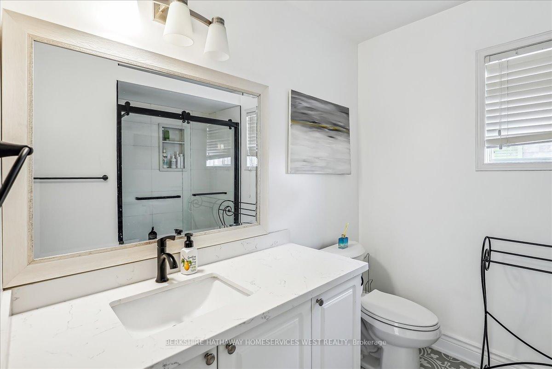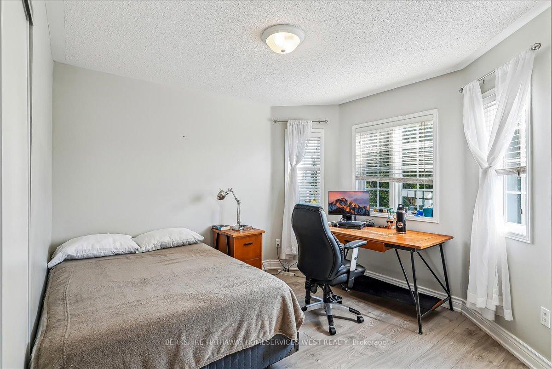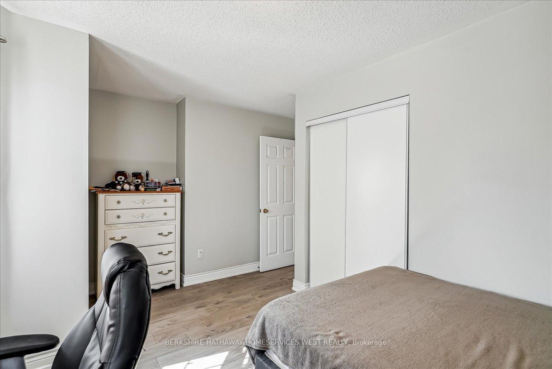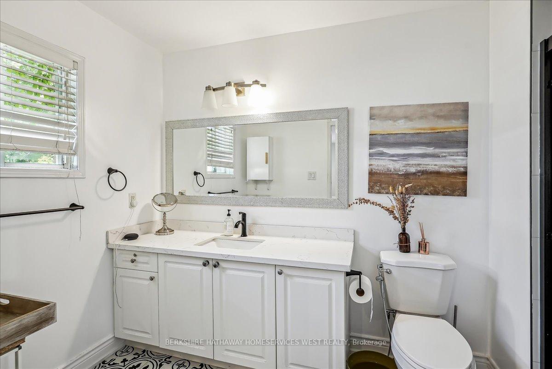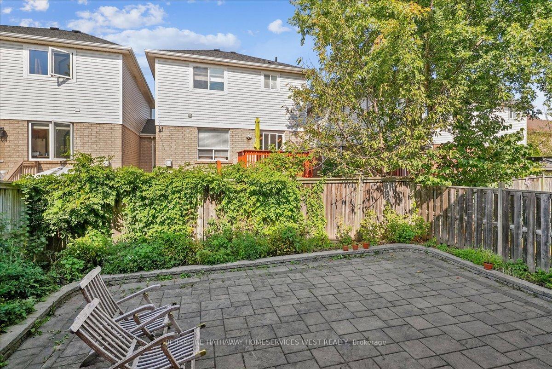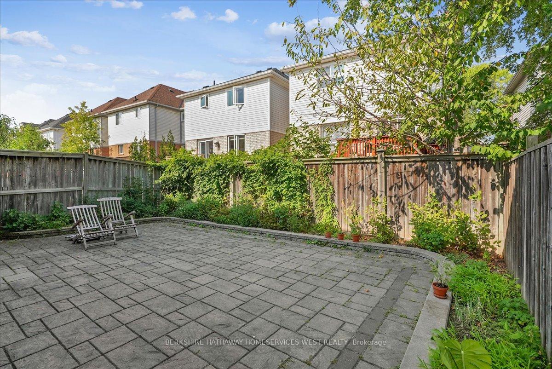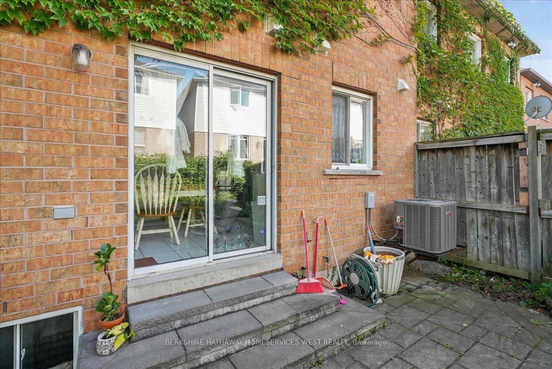$3,450
Available - For Rent
Listing ID: W9418846
2400 Bankside Dr , Mississauga, L5M 6E6, Ontario
| This stunning home, located in the highly desirable Central Erin Mills, offers a spacious living room with bay windows, pot lights, and hardwood floors, seamlessly flowing into a bright dining room and a modern kitchen equipped with quartz countertops, stainless steel appliances, a backsplash, oversized sink, and walkout to backyard. The family room offers a cozy ambiance with pot lights, a gas fireplace overlooking the backyard. Upstairs, the primary bedroom impresses with pot lights, two bright windows, a walk-in closet and complemented by a 3-piece ensuite featuring a stand-alone shower, single vanity with quartz countertops. Two additional bedrooms (one featuring a bay window) and sliding double closets, share a main 3pc bathroom and the convenience of a second-floor laundry. Recent updates include new interlock (2017), newly renovated bathrooms (2023), and brand-new windows and doors (2024). This family home is situated in the highly sought-after Central Erin Mills neighborhood, just minutes from the library, hospital, and Erin Mills Town Centre. Its prime location offers easy access to highways 403, 401, and 407, as well as walking distance to the GO station. With parking for three cars and located within a top-tier school district (Vista Heights/Aloysius Gonzaga), this home is perfect for families. Some photos have been virtually staged. |
| Price | $3,450 |
| Address: | 2400 Bankside Dr , Mississauga, L5M 6E6, Ontario |
| Lot Size: | 30.09 x 78.74 (Feet) |
| Acreage: | < .50 |
| Directions/Cross Streets: | Erin Mills Pkwy & Thomas St |
| Rooms: | 7 |
| Bedrooms: | 3 |
| Bedrooms +: | |
| Kitchens: | 1 |
| Family Room: | N |
| Basement: | Full, Unfinished |
| Furnished: | N |
| Property Type: | Semi-Detached |
| Style: | 2-Storey |
| Exterior: | Brick |
| Garage Type: | Built-In |
| (Parking/)Drive: | Private |
| Drive Parking Spaces: | 2 |
| Pool: | None |
| Private Entrance: | Y |
| Laundry Access: | Ensuite |
| Property Features: | Hospital, Level, Park, Place Of Worship, Public Transit, School |
| Parking Included: | Y |
| Fireplace/Stove: | Y |
| Heat Source: | Gas |
| Heat Type: | Forced Air |
| Central Air Conditioning: | Central Air |
| Laundry Level: | Upper |
| Sewers: | Sewers |
| Water: | Municipal |
| Utilities-Cable: | A |
| Utilities-Hydro: | A |
| Utilities-Gas: | A |
| Utilities-Telephone: | A |
| Although the information displayed is believed to be accurate, no warranties or representations are made of any kind. |
| BERKSHIRE HATHAWAY HOMESERVICES WEST REALTY |
|
|

Dir:
1-866-382-2968
Bus:
416-548-7854
Fax:
416-981-7184
| Book Showing | Email a Friend |
Jump To:
At a Glance:
| Type: | Freehold - Semi-Detached |
| Area: | Peel |
| Municipality: | Mississauga |
| Neighbourhood: | Central Erin Mills |
| Style: | 2-Storey |
| Lot Size: | 30.09 x 78.74(Feet) |
| Beds: | 3 |
| Baths: | 3 |
| Fireplace: | Y |
| Pool: | None |
Locatin Map:
- Color Examples
- Green
- Black and Gold
- Dark Navy Blue And Gold
- Cyan
- Black
- Purple
- Gray
- Blue and Black
- Orange and Black
- Red
- Magenta
- Gold
- Device Examples

