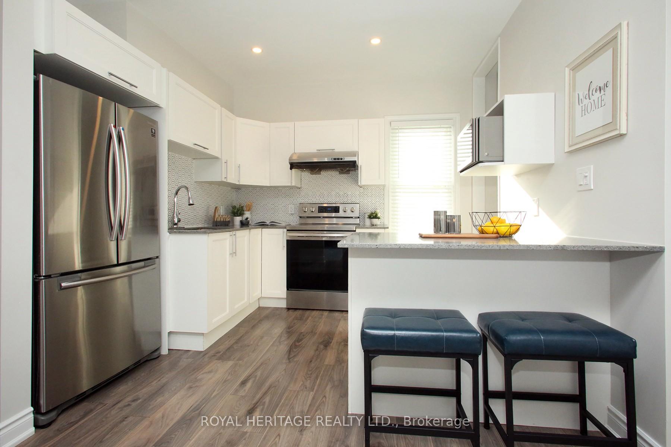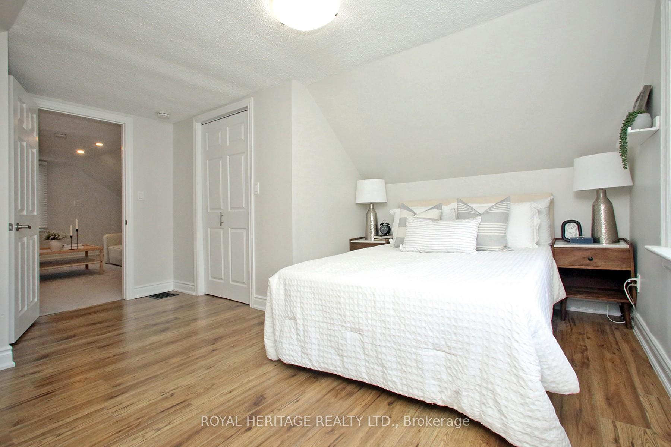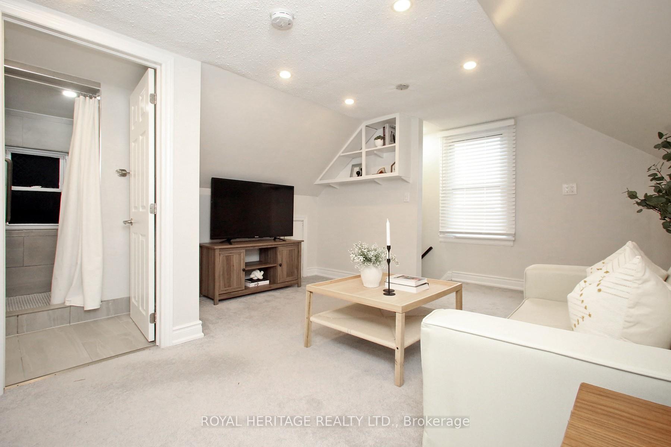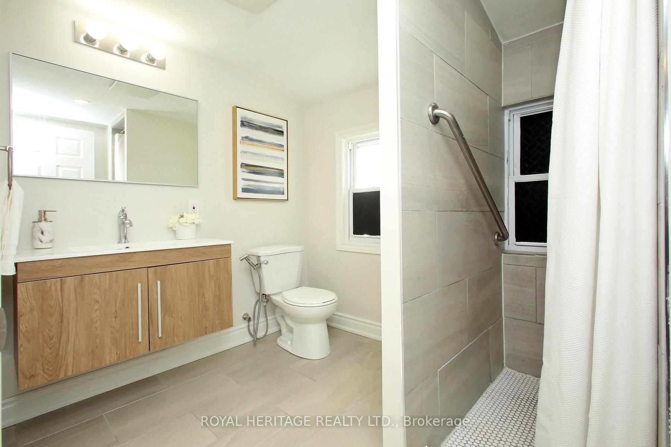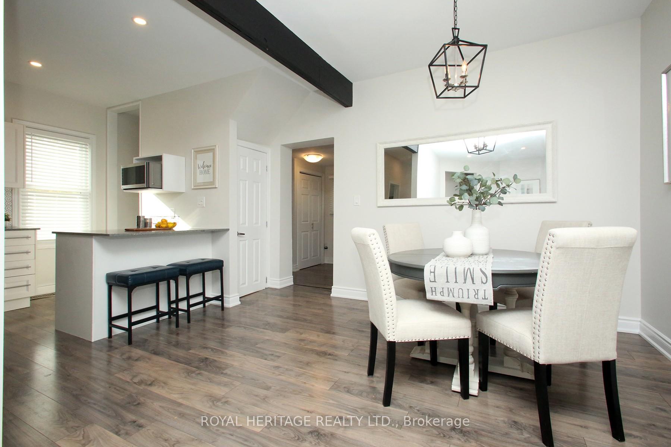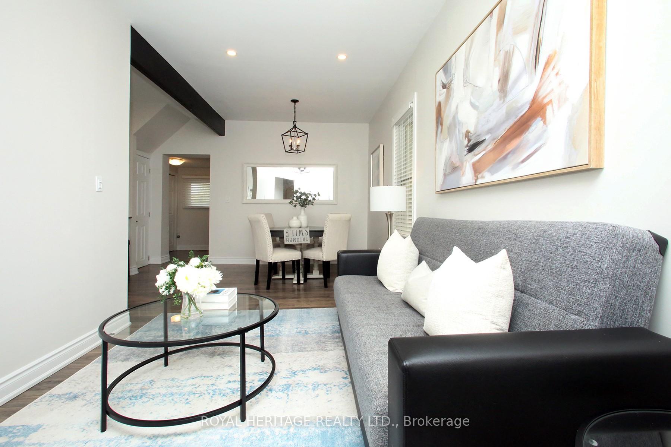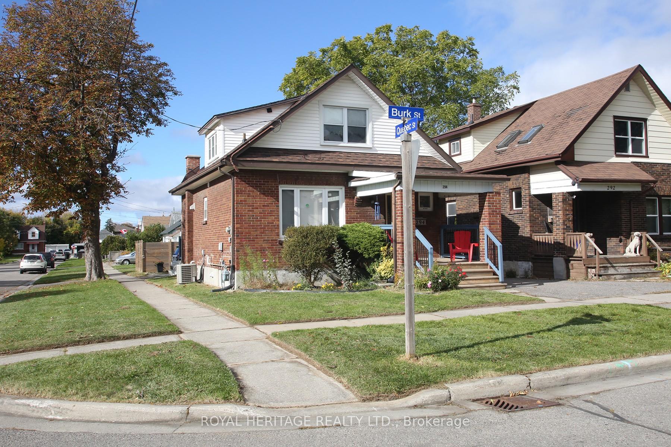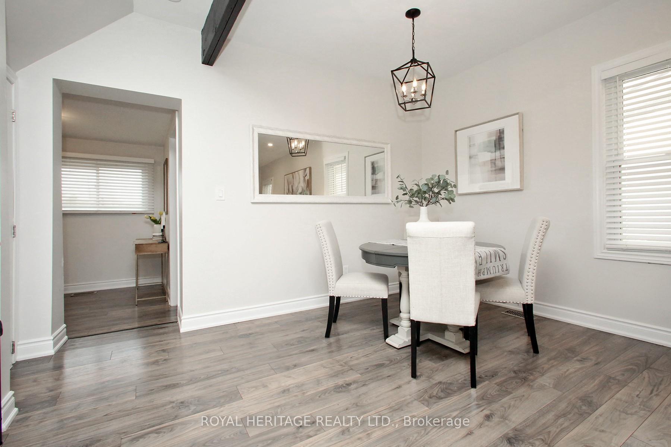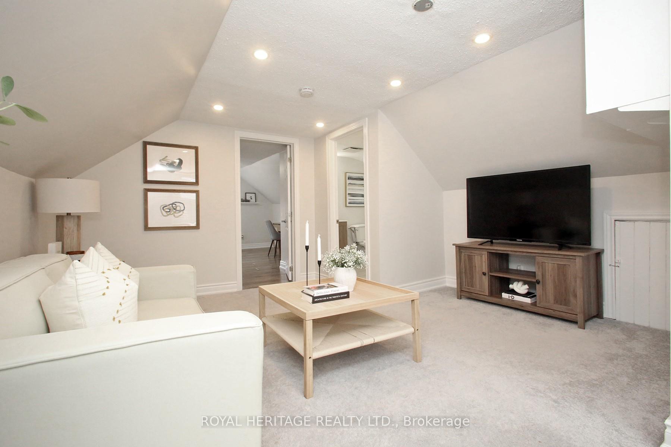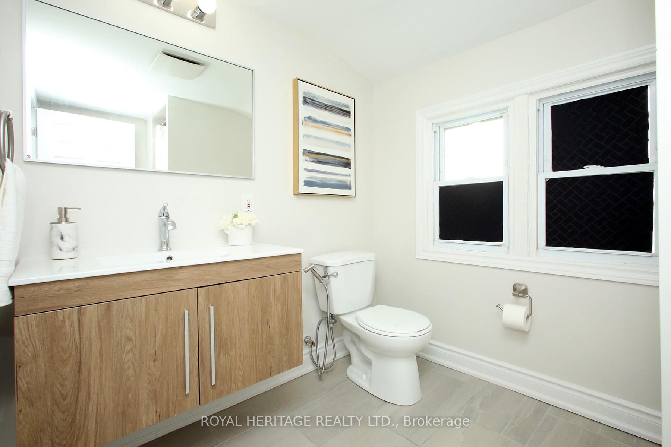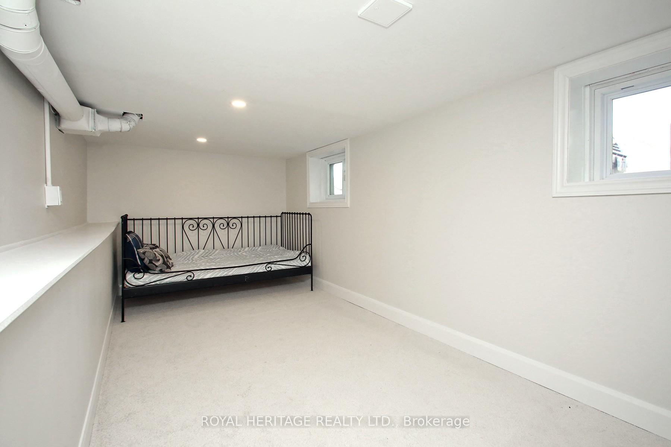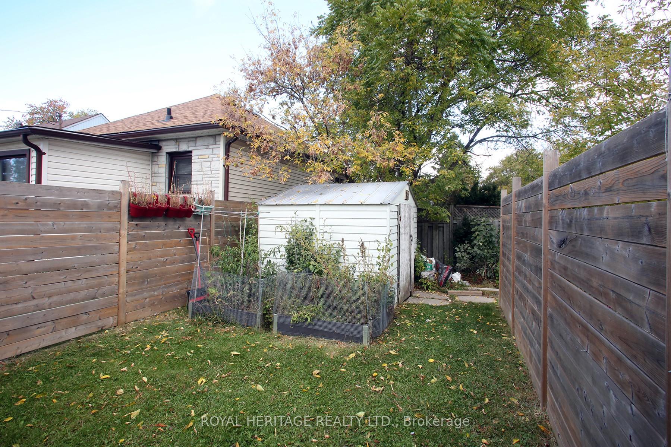$690,000
Available - For Sale
Listing ID: E9506560
294 Burk St , Oshawa, L1J 4C4, Ontario
| This recently renovated 3+1 bedroom home offers a great mix of comfort and style. The main floor features an open layout that's perfect for everyday living and entertaining, with an updated kitchen boasting quartz counters, new appliances, and a breakfast island for casual dining. Upstairs, you'll find a renovated space with a family room, bedroom, and full bathroom - use it as a master suite or a comfortable guest area. The home includes spacious bedrooms, with the option to use one as a home office if needed. In the basement, you'll discover a finished rec room, an extra bedroom, and plenty of storage space. Recent updates throughout mean this bright, well-maintained home is move-in ready. It's an ideal place to relax, work from home, or host friends and family. Experience all this home has to offer - book a viewing today and see for yourself why this could be your perfect new address. |
| Extras: All appliances. Close Proximity to Oshawa Go Station, Oshawa Centre, Costco, Walmart and Superstore |
| Price | $690,000 |
| Taxes: | $3784.57 |
| Address: | 294 Burk St , Oshawa, L1J 4C4, Ontario |
| Lot Size: | 29.99 x 100.00 (Feet) |
| Directions/Cross Streets: | Gibb St/Park Rd S |
| Rooms: | 8 |
| Rooms +: | 2 |
| Bedrooms: | 3 |
| Bedrooms +: | 1 |
| Kitchens: | 1 |
| Family Room: | Y |
| Basement: | Finished |
| Approximatly Age: | 31-50 |
| Property Type: | Detached |
| Style: | 1 1/2 Storey |
| Exterior: | Brick, Vinyl Siding |
| Garage Type: | None |
| (Parking/)Drive: | Private |
| Drive Parking Spaces: | 2 |
| Pool: | None |
| Other Structures: | Garden Shed |
| Approximatly Age: | 31-50 |
| Approximatly Square Footage: | 1100-1500 |
| Property Features: | Hospital, Park, Public Transit, School |
| Fireplace/Stove: | N |
| Heat Source: | Gas |
| Heat Type: | Forced Air |
| Central Air Conditioning: | Central Air |
| Elevator Lift: | N |
| Sewers: | Sewers |
| Water: | Municipal |
$
%
Years
This calculator is for demonstration purposes only. Always consult a professional
financial advisor before making personal financial decisions.
| Although the information displayed is believed to be accurate, no warranties or representations are made of any kind. |
| ROYAL HERITAGE REALTY LTD. |
|
|

Dir:
1-866-382-2968
Bus:
416-548-7854
Fax:
416-981-7184
| Virtual Tour | Book Showing | Email a Friend |
Jump To:
At a Glance:
| Type: | Freehold - Detached |
| Area: | Durham |
| Municipality: | Oshawa |
| Neighbourhood: | Vanier |
| Style: | 1 1/2 Storey |
| Lot Size: | 29.99 x 100.00(Feet) |
| Approximate Age: | 31-50 |
| Tax: | $3,784.57 |
| Beds: | 3+1 |
| Baths: | 2 |
| Fireplace: | N |
| Pool: | None |
Locatin Map:
Payment Calculator:
- Color Examples
- Green
- Black and Gold
- Dark Navy Blue And Gold
- Cyan
- Black
- Purple
- Gray
- Blue and Black
- Orange and Black
- Red
- Magenta
- Gold
- Device Examples

