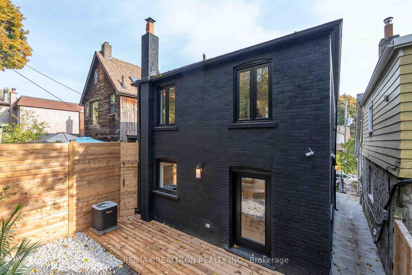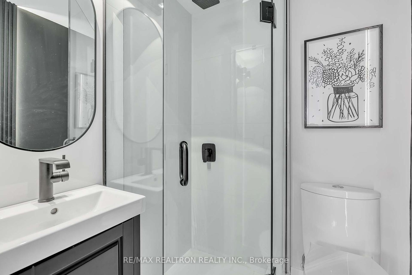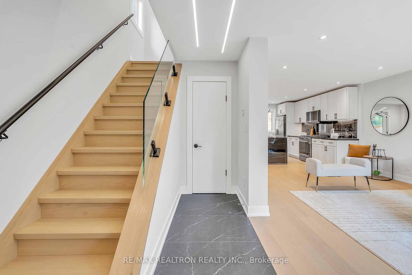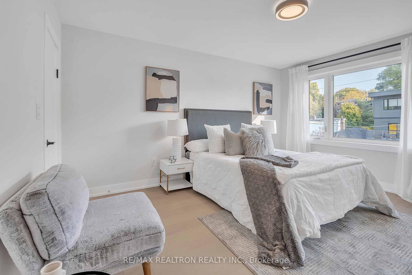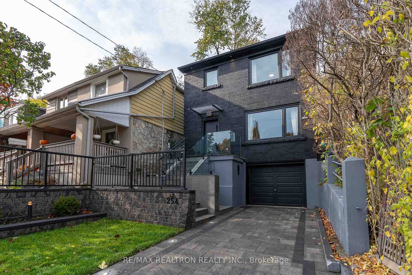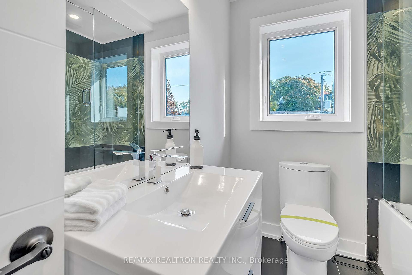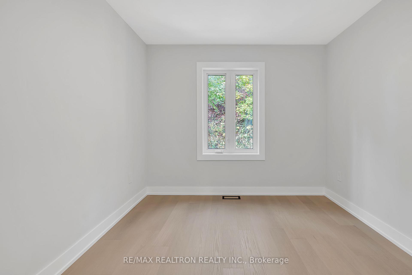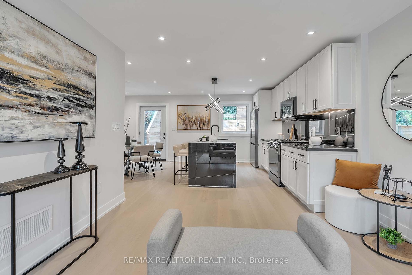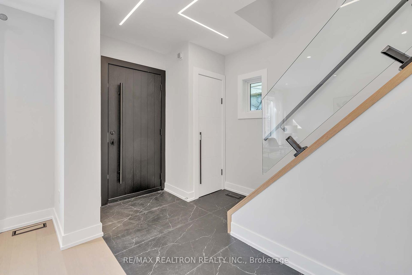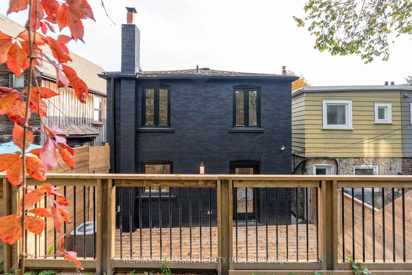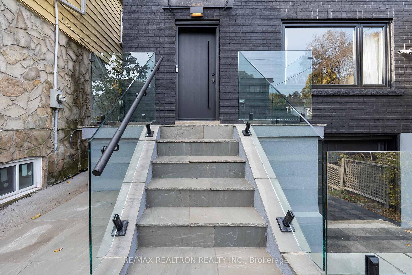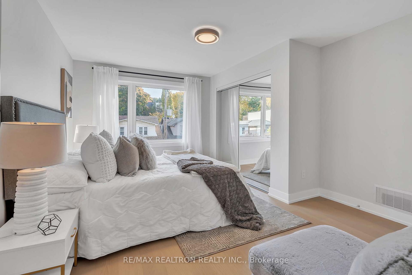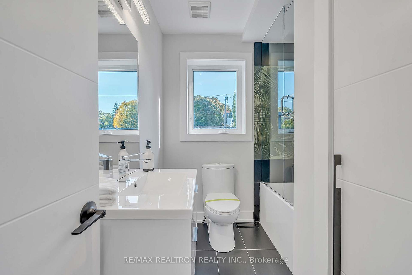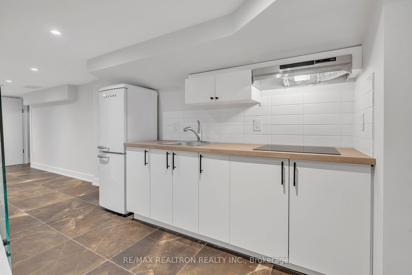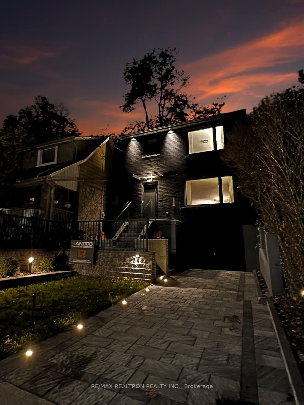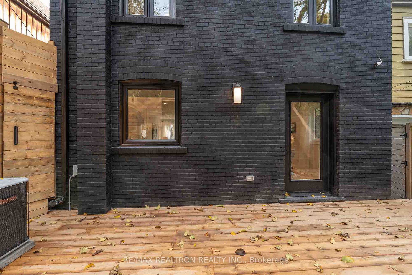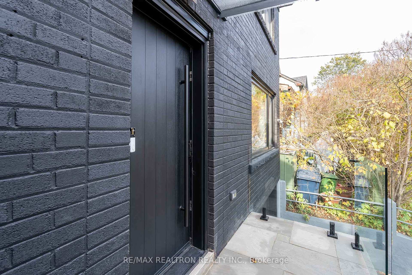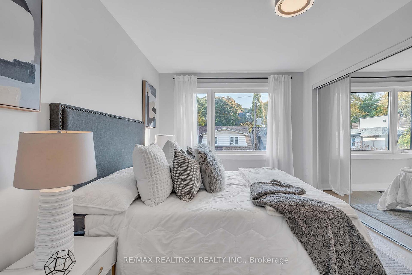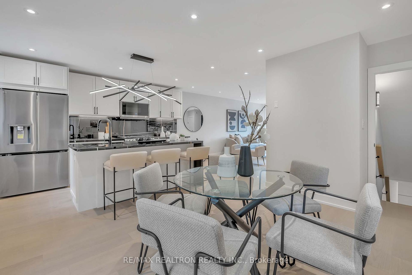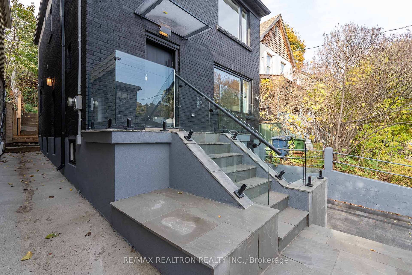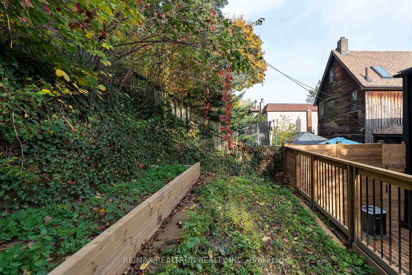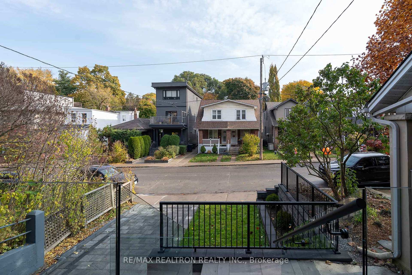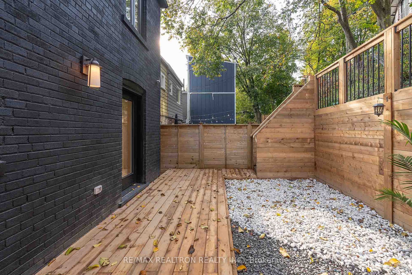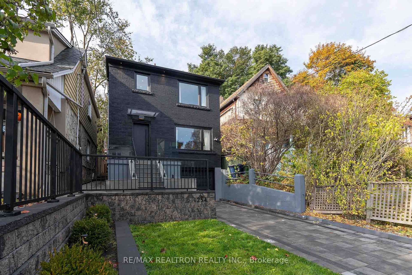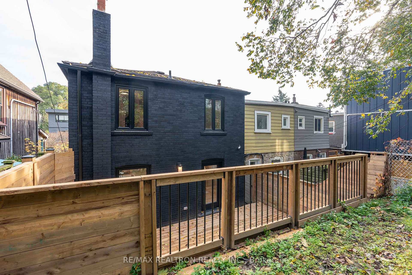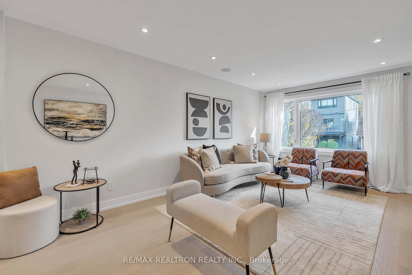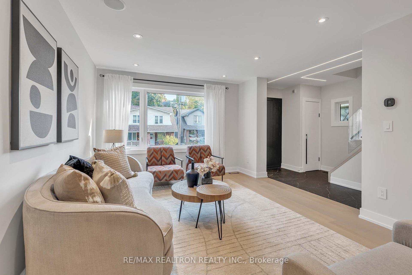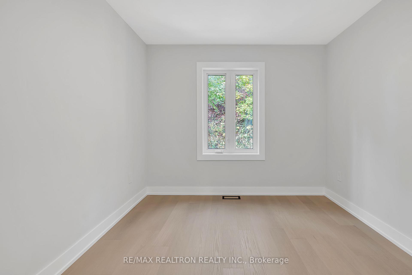$1,888,000
Available - For Sale
Listing ID: E10219377
254 Hastings Ave , Toronto, M4L 2M1, Ontario
| Welcome to 245 Hasting Ave,Majorly renovated home nestled in one of Toronto's most sought-after neighborhood, South Riverdale. The open-concept living area features modern finishes, a spacious kitchen equipped with state-of-the-art appliances, and large windows that invite abundant natural light. Located in a family-friendly community, this home offers the perfect blend of style and comfort. Enjoy direct access to a built-in garage, making it ideal for families with children. The property also boasts a fantastic backyard for entertaining, a private driveway with space for two cars, and one long indoor garage.Additional highlights include new flooring, all-new windows, a brand-new kitchen, updated wiring and panel, new plumbing, as well as new interlock and railings. For added security, cameras are installed, and theres convenient laundry access on the second floor.A popular multicultural community. The Riverdale community is seen as the gateway to Toronto's east end. It's a large, diverse neighbourhood that's especially known for its colourful shopping districts and quaint Victorian homes.Close to Beaches, Leslieville and Down Town Toronto. |
| Price | $1,888,000 |
| Taxes: | $5679.00 |
| Address: | 254 Hastings Ave , Toronto, M4L 2M1, Ontario |
| Lot Size: | 25.00 x 100.00 (Feet) |
| Directions/Cross Streets: | Leslie and Gerrard |
| Rooms: | 11 |
| Bedrooms: | 3 |
| Bedrooms +: | |
| Kitchens: | 1 |
| Kitchens +: | 1 |
| Family Room: | N |
| Basement: | Sep Entrance |
| Property Type: | Detached |
| Style: | 2-Storey |
| Exterior: | Brick |
| Garage Type: | Attached |
| (Parking/)Drive: | Private |
| Drive Parking Spaces: | 2 |
| Pool: | None |
| Fireplace/Stove: | N |
| Heat Source: | Gas |
| Heat Type: | Forced Air |
| Central Air Conditioning: | Central Air |
| Laundry Level: | Lower |
| Elevator Lift: | N |
| Sewers: | Sewers |
| Water: | Municipal |
$
%
Years
This calculator is for demonstration purposes only. Always consult a professional
financial advisor before making personal financial decisions.
| Although the information displayed is believed to be accurate, no warranties or representations are made of any kind. |
| RE/MAX REALTRON REALTY INC. |
|
|

Dir:
1-866-382-2968
Bus:
416-548-7854
Fax:
416-981-7184
| Virtual Tour | Book Showing | Email a Friend |
Jump To:
At a Glance:
| Type: | Freehold - Detached |
| Area: | Toronto |
| Municipality: | Toronto |
| Neighbourhood: | South Riverdale |
| Style: | 2-Storey |
| Lot Size: | 25.00 x 100.00(Feet) |
| Tax: | $5,679 |
| Beds: | 3 |
| Baths: | 4 |
| Fireplace: | N |
| Pool: | None |
Locatin Map:
Payment Calculator:
- Color Examples
- Green
- Black and Gold
- Dark Navy Blue And Gold
- Cyan
- Black
- Purple
- Gray
- Blue and Black
- Orange and Black
- Red
- Magenta
- Gold
- Device Examples

