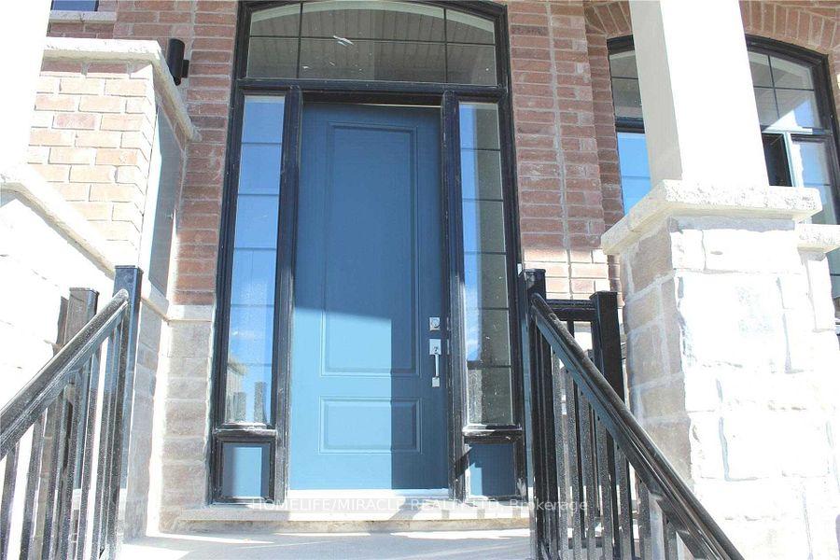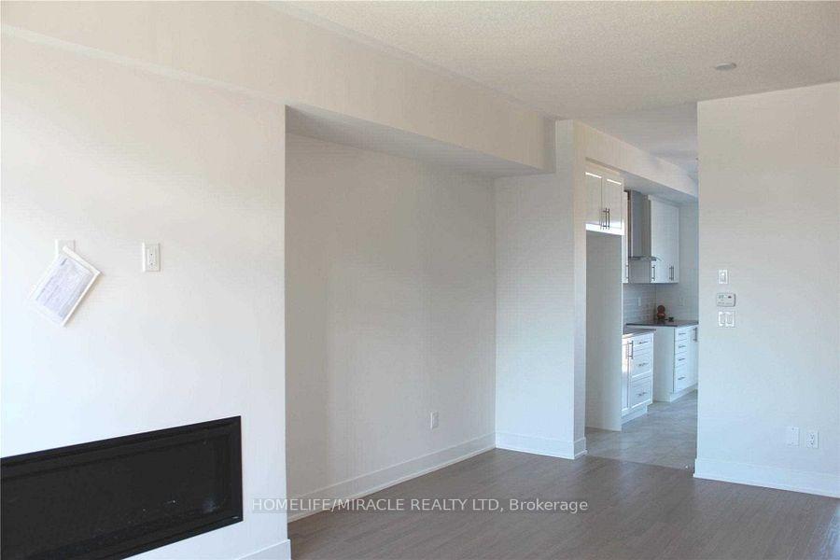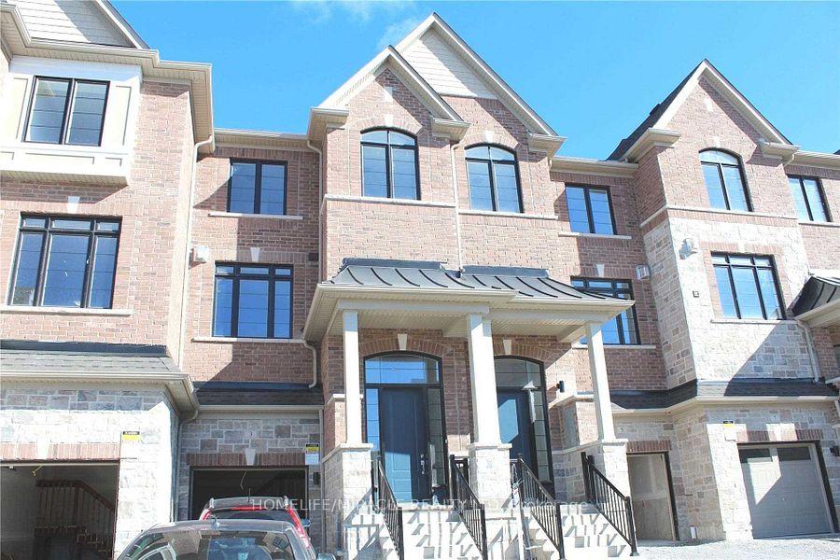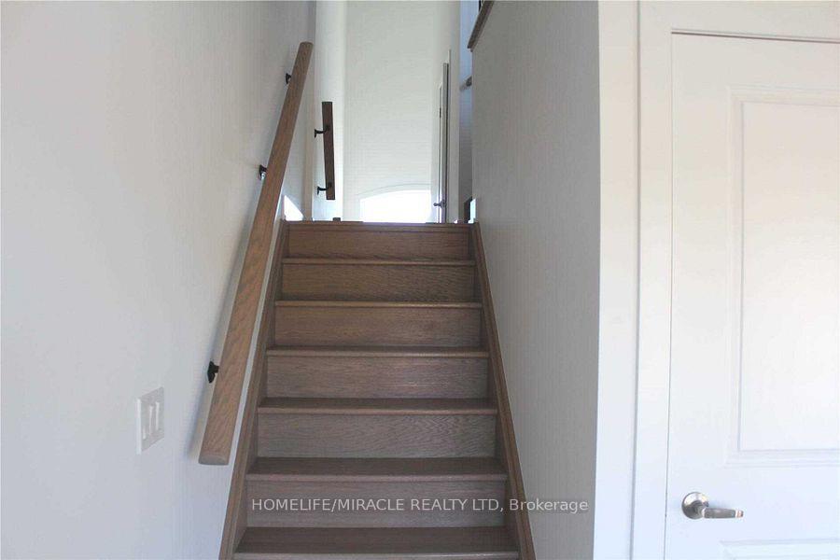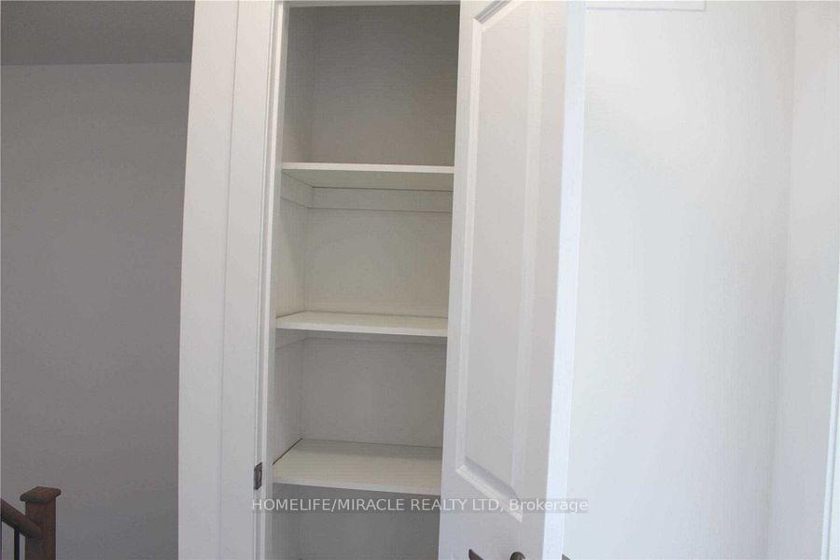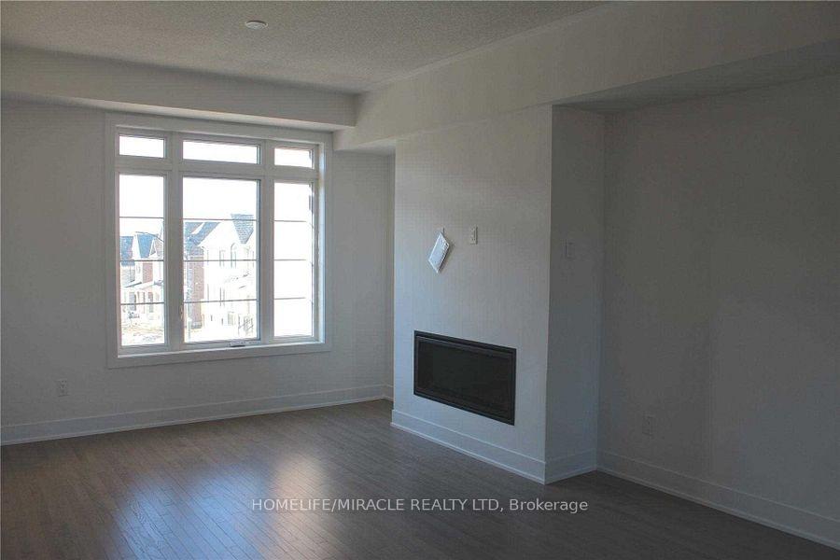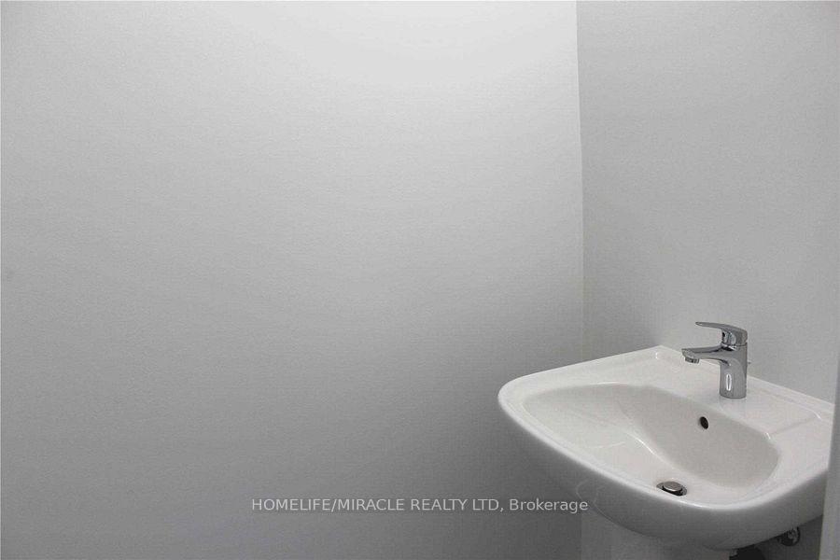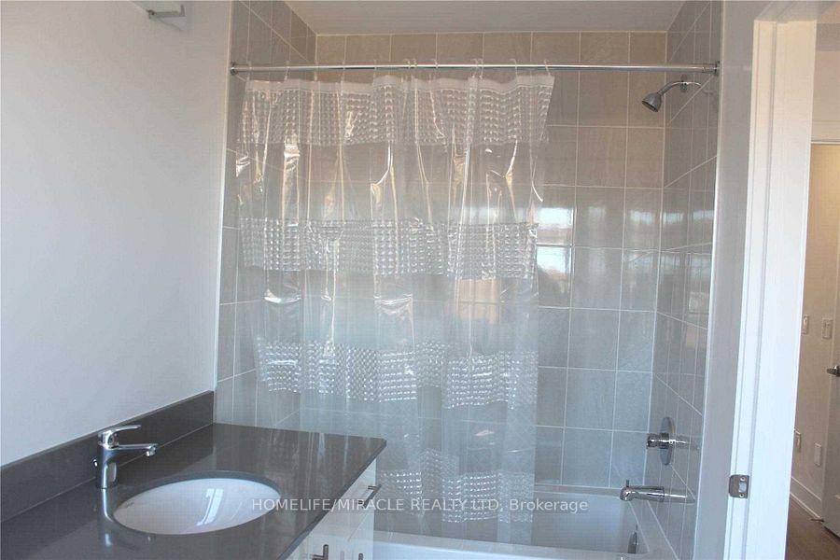$3,100
Available - For Rent
Listing ID: E10418851
3 Elkington Cres , Whitby, L1P 2A9, Ontario
| Stunning 1745 Sqft 3-Story Town Home In Most Desirable Area Of Whitby! Living/Dining With Flush In Gas Fire Place, Hardwood, Kitchen With Qrts Flush Bkft Bar, Dbl U/M Kn Sink, Back Splash, Lrg B/Fast Room And 3-Pnl Sliding Door To Lrg Balcony Large Rec Room On Ground Fl, Master With 4Pcs Ensuite, Walk In Closet And Walk Out To Balcony, Lrm Upper Lvl, Large Bdrm-Closets, Qrts Counter Top Through Out, Berber Carpet, No Backyard Neighbours, Close To All Amenities Incl Hwy 412/407/401 |
| Extras: Ss Stove Range, Freeze, Dishwasher, Range And Washer-Dryer,Gdo Ac, Berbar Carpet, Higher Kichen Cabinets,Up Fireplce, Rec Room Or Ground Floor Can Be Convert In Additional Bedroom |
| Price | $3,100 |
| Address: | 3 Elkington Cres , Whitby, L1P 2A9, Ontario |
| Acreage: | < .50 |
| Directions/Cross Streets: | Taunton Rd And Country Lane |
| Rooms: | 11 |
| Bedrooms: | 3 |
| Bedrooms +: | 1 |
| Kitchens: | 1 |
| Family Room: | Y |
| Basement: | Full |
| Furnished: | N |
| Property Type: | Att/Row/Twnhouse |
| Style: | 3-Storey |
| Exterior: | Brick, Stone |
| Garage Type: | Attached |
| (Parking/)Drive: | Private |
| Drive Parking Spaces: | 1 |
| Pool: | None |
| Private Entrance: | Y |
| Laundry Access: | Ensuite |
| Approximatly Square Footage: | 1500-2000 |
| Property Features: | Hospital, Library, Park, Place Of Worship, Public Transit, Rec Centre |
| CAC Included: | Y |
| Parking Included: | Y |
| Fireplace/Stove: | Y |
| Heat Source: | Gas |
| Heat Type: | Forced Air |
| Central Air Conditioning: | Central Air |
| Laundry Level: | Upper |
| Sewers: | Sewers |
| Water: | Municipal |
| Although the information displayed is believed to be accurate, no warranties or representations are made of any kind. |
| HOMELIFE/MIRACLE REALTY LTD |
|
|

Dir:
1-866-382-2968
Bus:
416-548-7854
Fax:
416-981-7184
| Book Showing | Email a Friend |
Jump To:
At a Glance:
| Type: | Freehold - Att/Row/Twnhouse |
| Area: | Durham |
| Municipality: | Whitby |
| Neighbourhood: | Rural Whitby |
| Style: | 3-Storey |
| Beds: | 3+1 |
| Baths: | 3 |
| Fireplace: | Y |
| Pool: | None |
Locatin Map:
- Color Examples
- Green
- Black and Gold
- Dark Navy Blue And Gold
- Cyan
- Black
- Purple
- Gray
- Blue and Black
- Orange and Black
- Red
- Magenta
- Gold
- Device Examples

