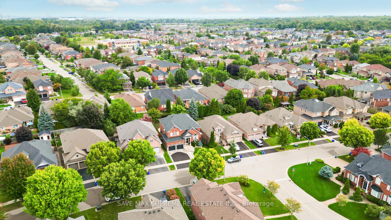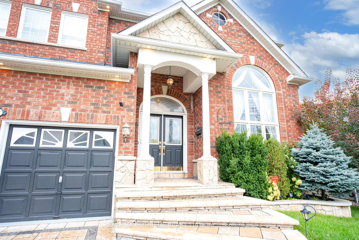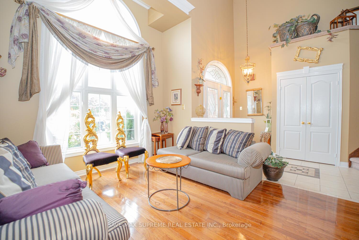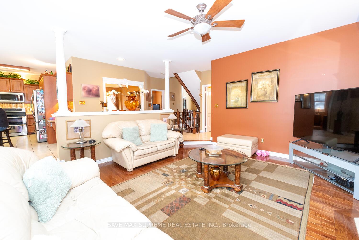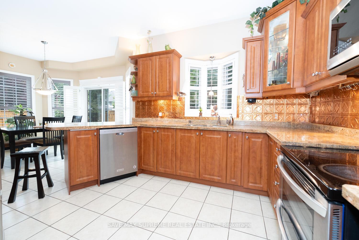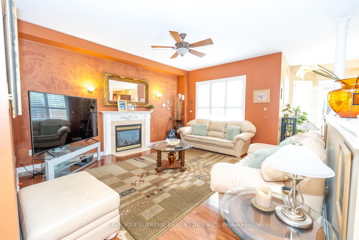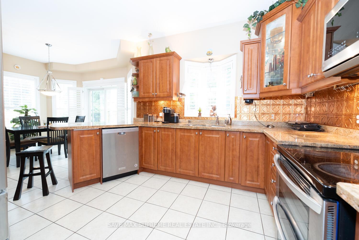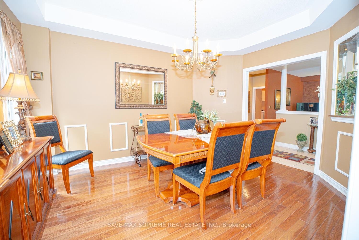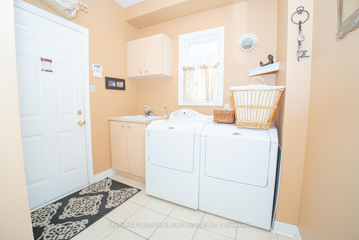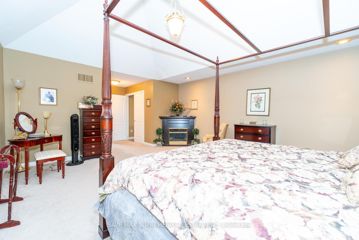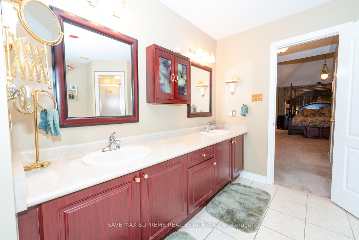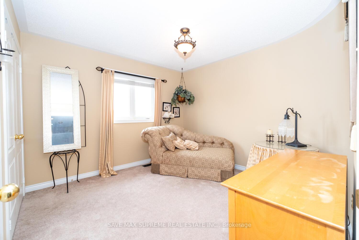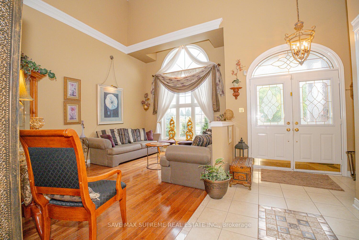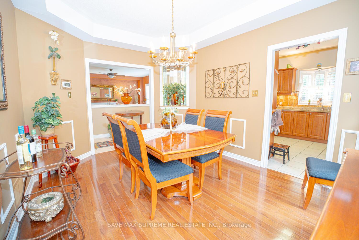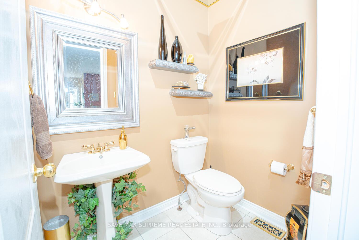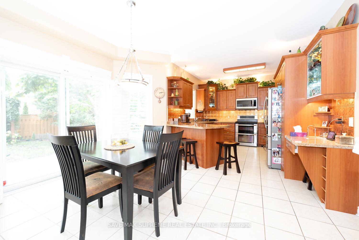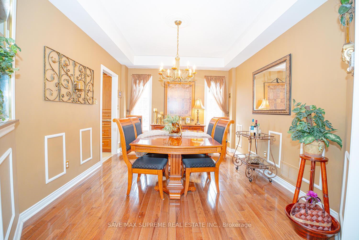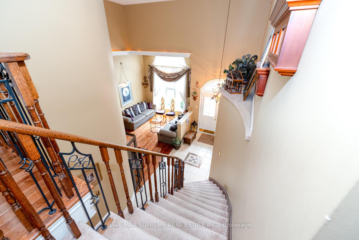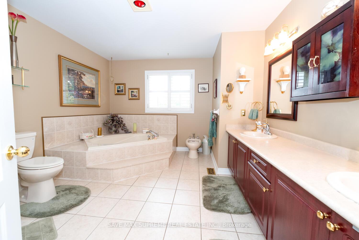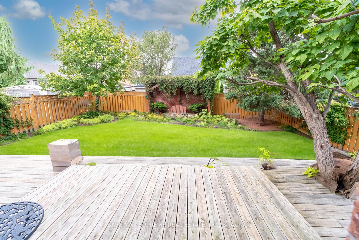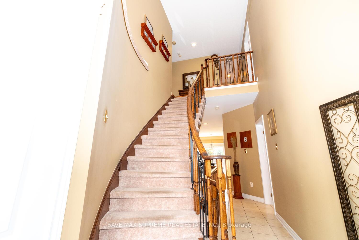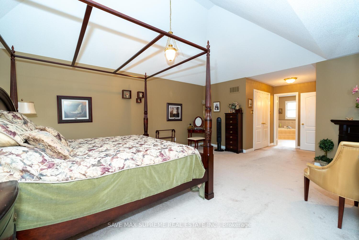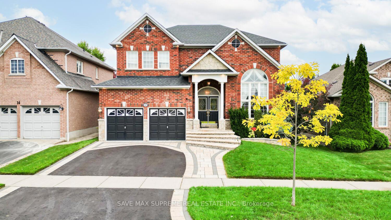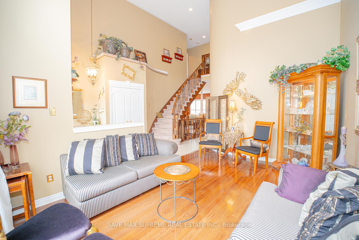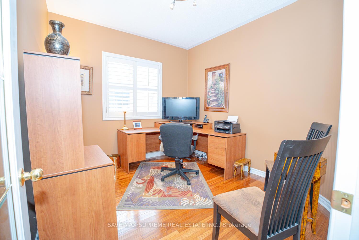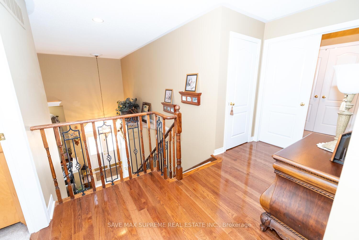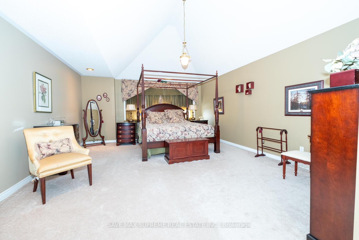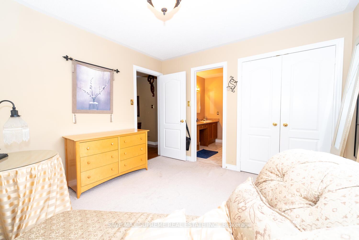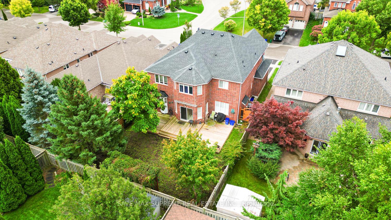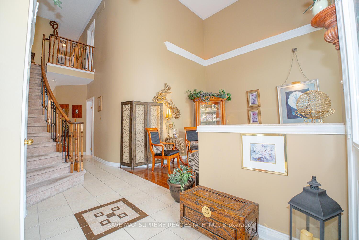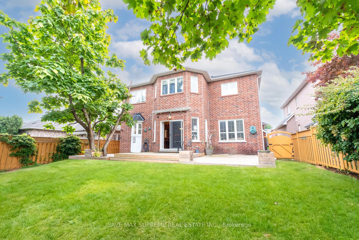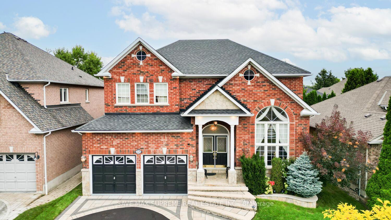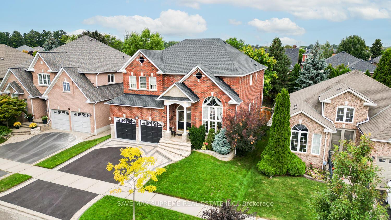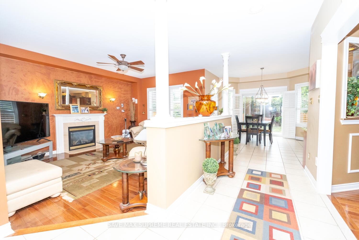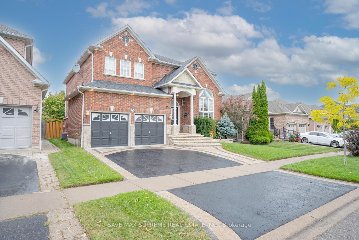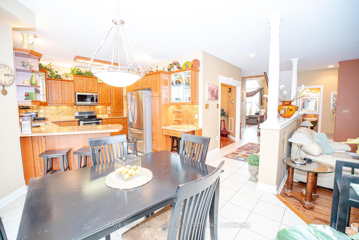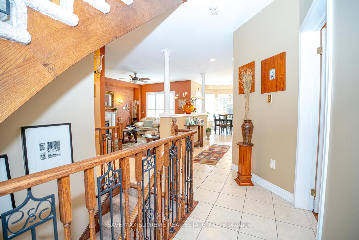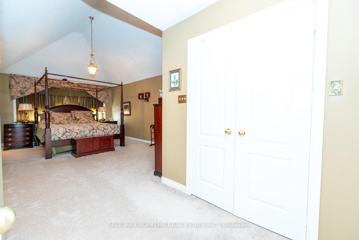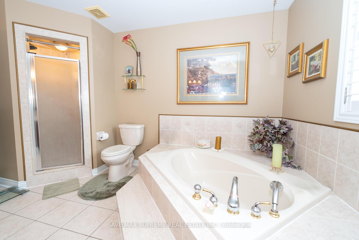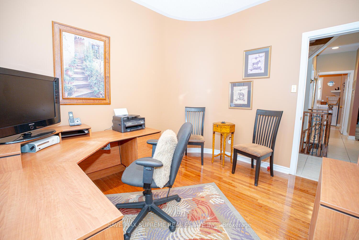$4,350
Available - For Rent
Listing ID: E10419246
12 Branstone Dr , Whitby, L1R 3B6, Ontario
| This one Has it All.. Fully upgraded, High demand mature area of Whitby. Almost 5000 Sq feet of living space. Separate living rm with Cathedral ceiling, formal family & dining rooms plus office on main level. 9 feet ceilings, Huge kitchen with breakfast area, custom backsplash, granite c/tops, s/s appliances- overlooking a mature treed backyard. 4 large size bedrooms. Primary bedroom with 6 pc ensuite . 3 full baths on upper floor. Finished basement with rec room, wet bar, guest bedroom and full bath in the basement. Walk to all box stores, groceries, banks and more. Minutes to Hwy 407, 412. On main transit routes and minutes to Whitby Go station. |
| Price | $4,350 |
| Address: | 12 Branstone Dr , Whitby, L1R 3B6, Ontario |
| Lot Size: | 49.21 x 114.83 (Feet) |
| Directions/Cross Streets: | Taunton/Brock |
| Rooms: | 10 |
| Bedrooms: | 4 |
| Bedrooms +: | 1 |
| Kitchens: | 1 |
| Family Room: | Y |
| Basement: | Finished |
| Furnished: | Part |
| Property Type: | Detached |
| Style: | 2-Storey |
| Exterior: | Brick, Concrete |
| Garage Type: | Built-In |
| (Parking/)Drive: | Private |
| Drive Parking Spaces: | 2 |
| Pool: | None |
| Private Entrance: | Y |
| Approximatly Square Footage: | 3000-3500 |
| Property Features: | Grnbelt/Cons, Public Transit, Rec Centre, School, School Bus Route |
| Fireplace/Stove: | Y |
| Heat Source: | Gas |
| Heat Type: | Forced Air |
| Central Air Conditioning: | Central Air |
| Laundry Level: | Main |
| Sewers: | Sewers |
| Water: | Municipal |
| Utilities-Cable: | A |
| Utilities-Hydro: | A |
| Utilities-Gas: | A |
| Utilities-Telephone: | A |
| Although the information displayed is believed to be accurate, no warranties or representations are made of any kind. |
| SAVE MAX SUPREME REAL ESTATE INC. |
|
|

Dir:
1-866-382-2968
Bus:
416-548-7854
Fax:
416-981-7184
| Book Showing | Email a Friend |
Jump To:
At a Glance:
| Type: | Freehold - Detached |
| Area: | Durham |
| Municipality: | Whitby |
| Neighbourhood: | Taunton North |
| Style: | 2-Storey |
| Lot Size: | 49.21 x 114.83(Feet) |
| Beds: | 4+1 |
| Baths: | 5 |
| Fireplace: | Y |
| Pool: | None |
Locatin Map:
- Color Examples
- Green
- Black and Gold
- Dark Navy Blue And Gold
- Cyan
- Black
- Purple
- Gray
- Blue and Black
- Orange and Black
- Red
- Magenta
- Gold
- Device Examples

