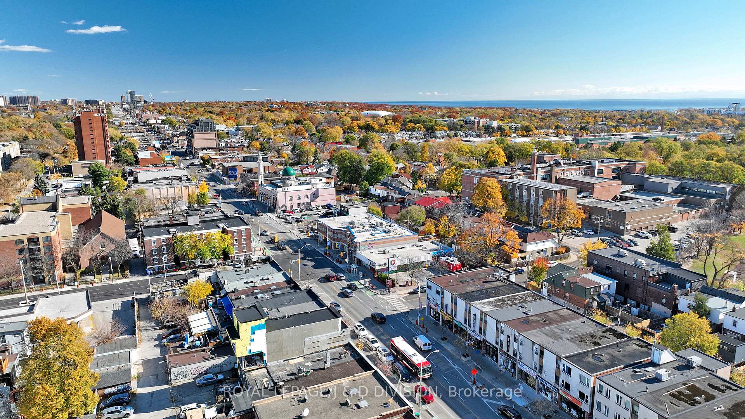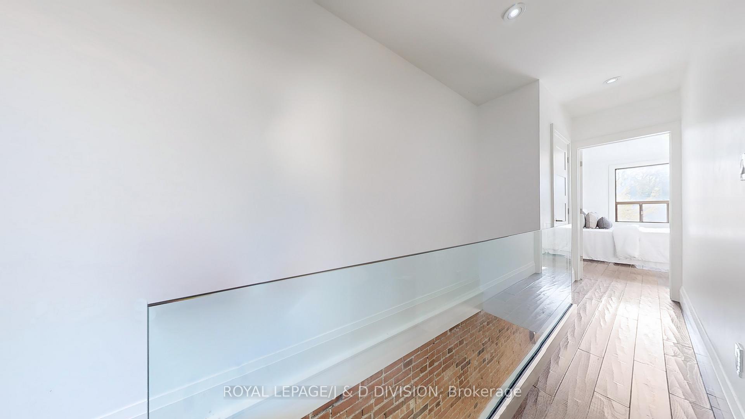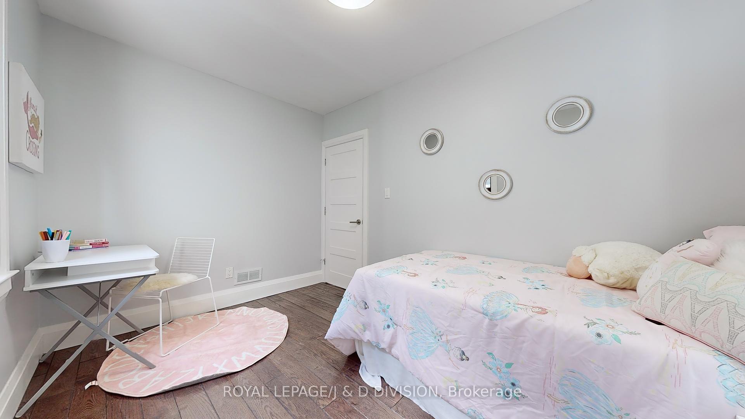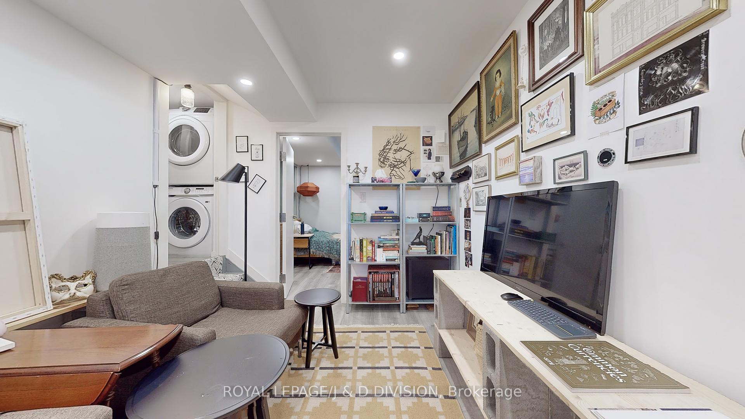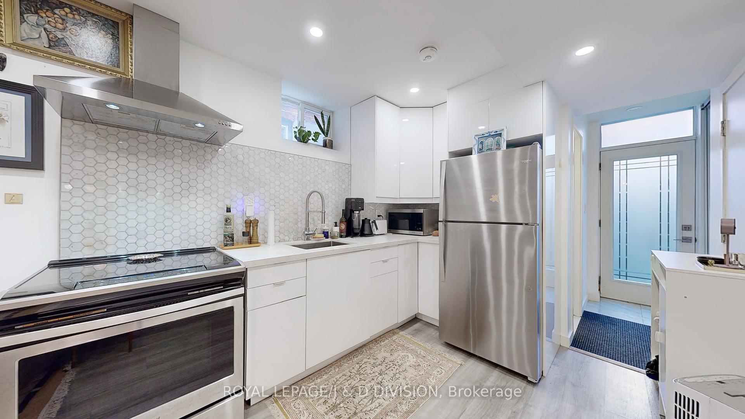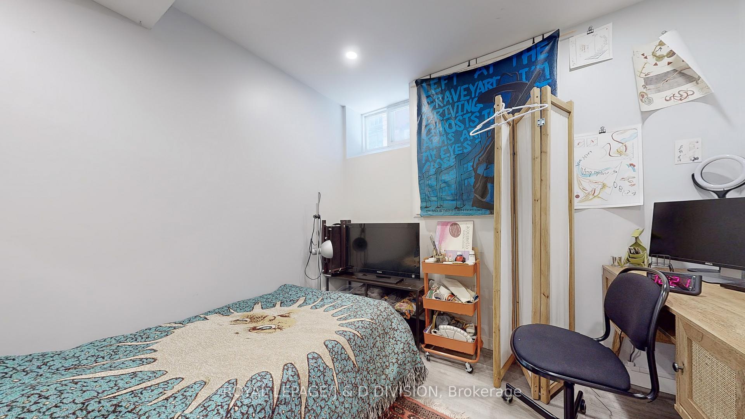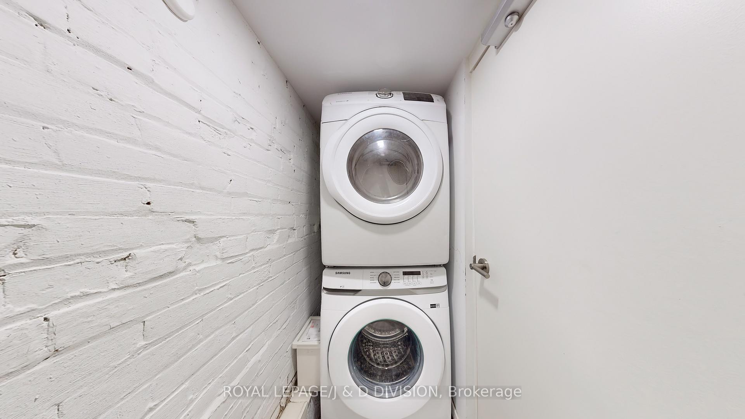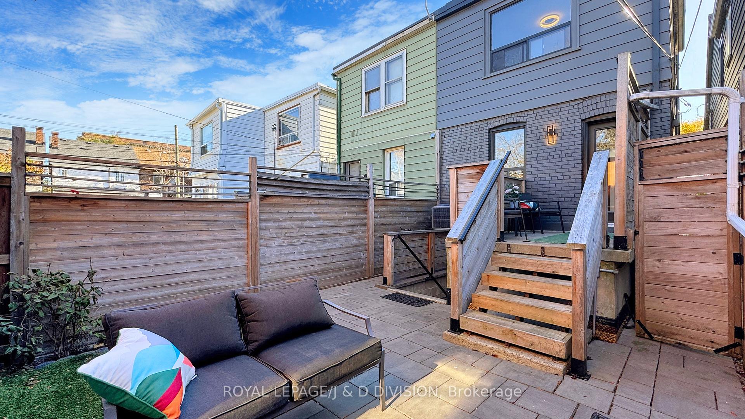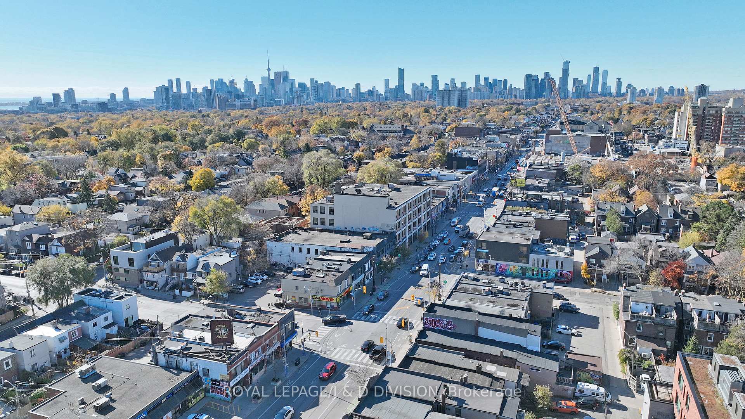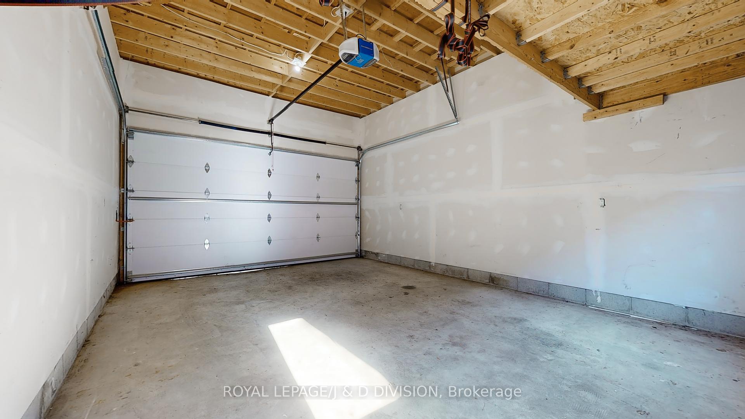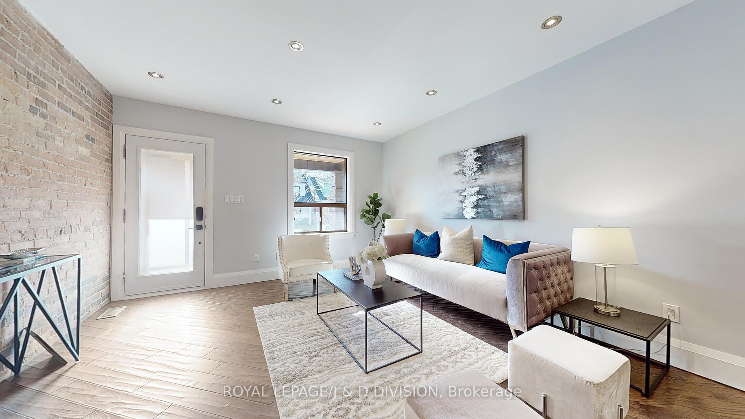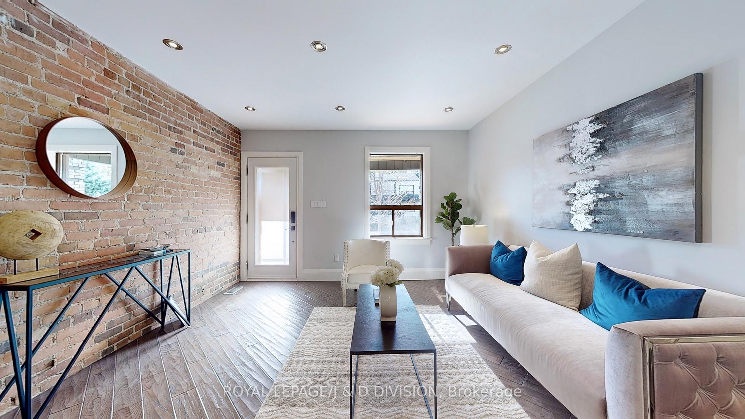$1,199,011
Available - For Sale
Listing ID: E10417051
38 Fielding Ave , Toronto, M4J 1R5, Ontario
| Welcome To This Stunning Renovated Legal Duplex on Fielding Avenue With A Detached Garage & Basement Apartment (2019 - Non-rent controlled)! Situated in One of Toronto's Prime Neighbourhoods, This Semi-Detached Home Has Been Renovated And Offers Versatility For Homeowners and Investors Alike! Featuring An Open Concept Layout, With An Exposed Brick Wall, Glass Enclosed Staircase and Hand Scraped Hardwood Throughout, Enjoy 3 Spacious Bedrooms & A Newly Renovated (2024) 4 Piece Bathroom With Heated Marble Floors! Offset Your Mortgage With The One Bedroom Basement Legal Suite, Which Was Constructed/Renovated ($150+K) With Permits & Underpinning (2019). This Basement Apartment Includes Radiant Floor Heating, An Open Concept Layout, 8' Ceilings, Modern Finishes & Ensuite Laundry, Currently Rented To a Single Professional Tenant For $1700 until April 2025. Garage Was Constructed in 2019 ($45K), Laneway House Potential! Enjoy Rental Cap Rate Of 5.7% Or Own The House & Make 8.5% Gross Cash on Cash return on your down payment. Located Steps To Donlands Station (2 Minute Walk) and Danforth Avenue, This Home Is Located In A Family Neighbourhood & Steps To Wilkinson Junior Public School. This Great Investment Gem Is In Ready To Move In Condition, & Not To Be Missed! |
| Extras: Open House Sat Nov 16 & Sun Nov 17 From 2-4PM |
| Price | $1,199,011 |
| Taxes: | $5579.25 |
| Address: | 38 Fielding Ave , Toronto, M4J 1R5, Ontario |
| Lot Size: | 16.00 x 105.00 (Feet) |
| Directions/Cross Streets: | Donlands Ave/ Danforth Ave |
| Rooms: | 7 |
| Bedrooms: | 3 |
| Bedrooms +: | 1 |
| Kitchens: | 1 |
| Kitchens +: | 1 |
| Family Room: | N |
| Basement: | Apartment, Sep Entrance |
| Approximatly Age: | 100+ |
| Property Type: | Semi-Detached |
| Style: | 2-Storey |
| Exterior: | Brick, Vinyl Siding |
| Garage Type: | Detached |
| (Parking/)Drive: | Lane |
| Drive Parking Spaces: | 0 |
| Pool: | None |
| Approximatly Age: | 100+ |
| Approximatly Square Footage: | 1100-1500 |
| Fireplace/Stove: | N |
| Heat Source: | Gas |
| Heat Type: | Forced Air |
| Central Air Conditioning: | Central Air |
| Laundry Level: | Lower |
| Sewers: | Sewers |
| Water: | Municipal |
$
%
Years
This calculator is for demonstration purposes only. Always consult a professional
financial advisor before making personal financial decisions.
| Although the information displayed is believed to be accurate, no warranties or representations are made of any kind. |
| ROYAL LEPAGE/J & D DIVISION |
|
|

Dir:
1-866-382-2968
Bus:
416-548-7854
Fax:
416-981-7184
| Virtual Tour | Book Showing | Email a Friend |
Jump To:
At a Glance:
| Type: | Freehold - Semi-Detached |
| Area: | Toronto |
| Municipality: | Toronto |
| Neighbourhood: | Danforth |
| Style: | 2-Storey |
| Lot Size: | 16.00 x 105.00(Feet) |
| Approximate Age: | 100+ |
| Tax: | $5,579.25 |
| Beds: | 3+1 |
| Baths: | 2 |
| Fireplace: | N |
| Pool: | None |
Locatin Map:
Payment Calculator:
- Color Examples
- Green
- Black and Gold
- Dark Navy Blue And Gold
- Cyan
- Black
- Purple
- Gray
- Blue and Black
- Orange and Black
- Red
- Magenta
- Gold
- Device Examples

