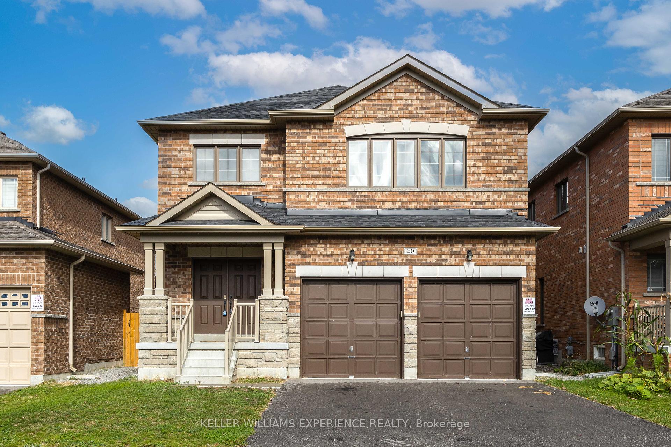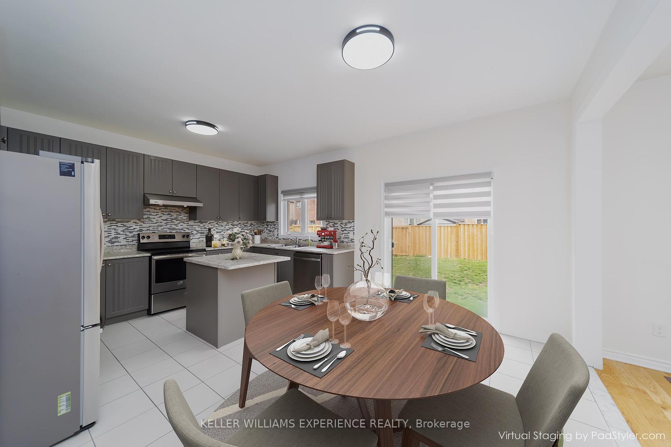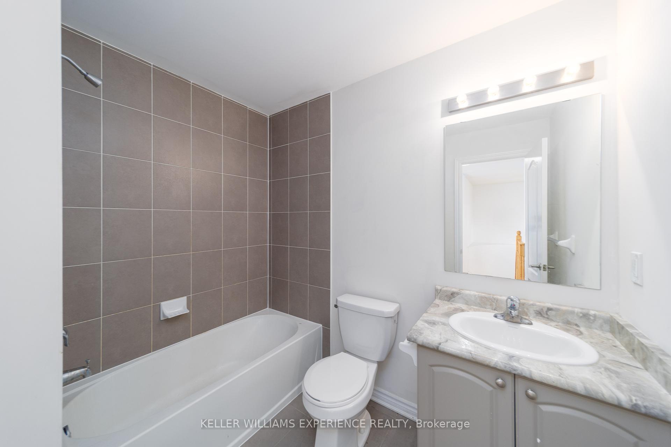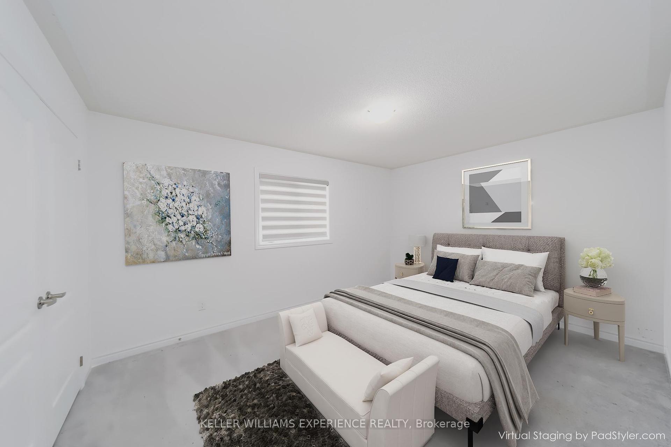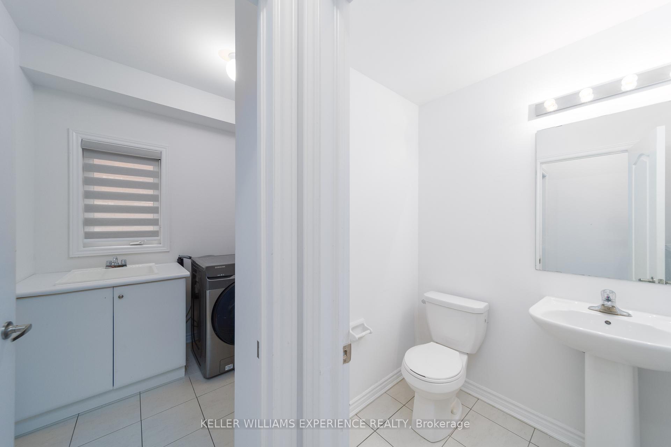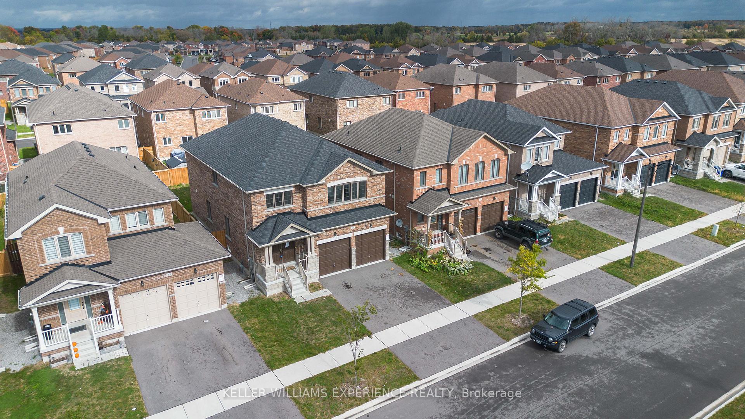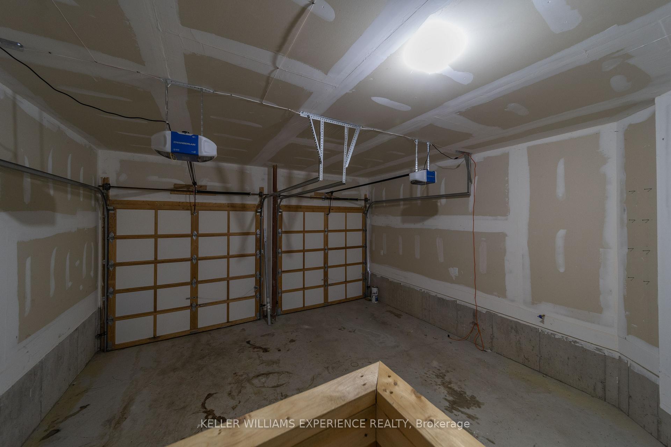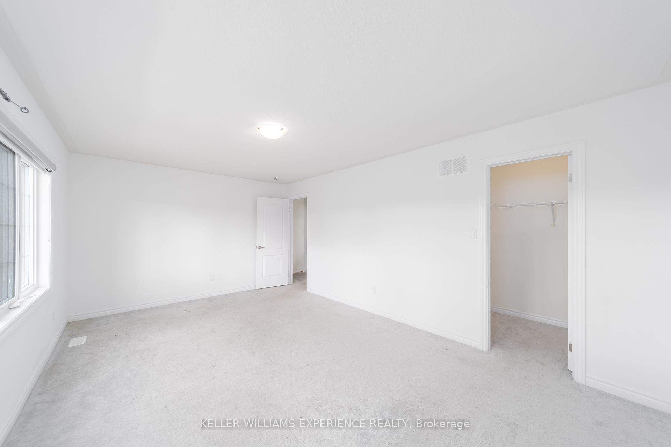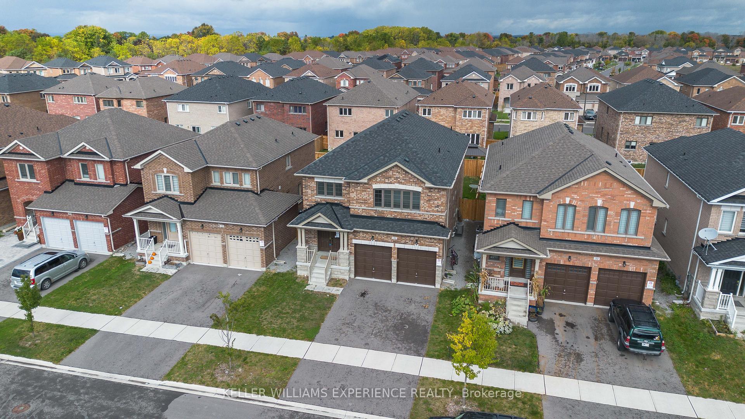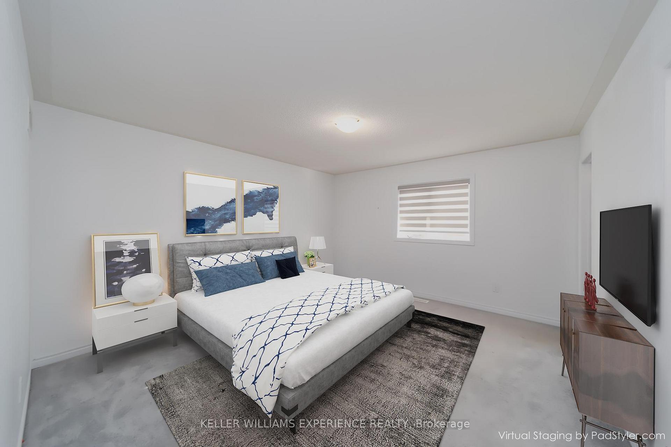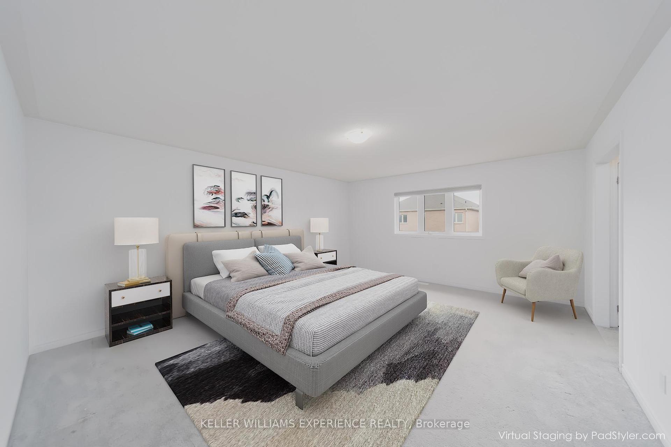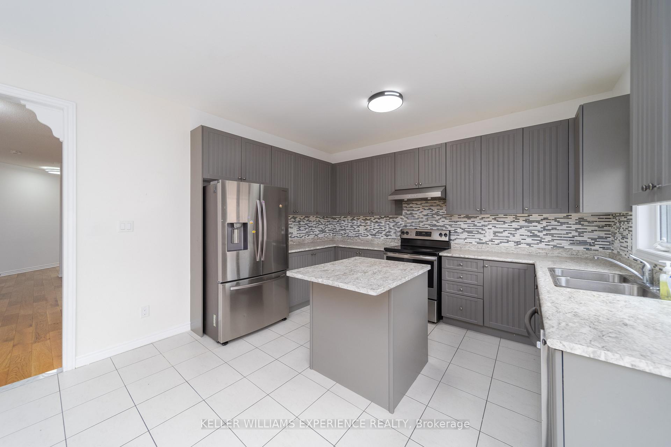$759,900
Available - For Sale
Listing ID: N10417279
20 Furniss St , Brock, L0K 1A0, Ontario
| Step into a stunning 2,981-square-foot all-brick haven, meticulously crafted for the dynamic needs of growing families. This remarkable residence boasts four spacious bedrooms and three and a half bathrooms. Youre welcomed by a grand two-story foyer that sets a sophisticated tone for the entire home. The heart of this dwelling is its open-concept kitchen, which effortlessly transitions into a cozy breakfast nook and a warm family roomideal for both lively gatherings and everyday moments. A separate dining room and living area add an extra layer of versatility, making it perfect for entertaining friends and family. Retreat to the opulent master suite, a sanctuary complete with an expansive walk-in closet and a sumptuous five-piece ensuite featuring a double vanity. A second master bedroom also offers its own walk-in closet and a stylish three-piece ensuite, while two generously sized additional bedrooms provide ample space for family or guests. Designed with modern living in mind, this home includes a dedicated office space, perfect for remote work, along with convenient main floor laundry facilities to streamline daily chores. An attached two-car garage enhances the practicality of this exceptional property. With its thoughtful layout and abundant features, this home presents an ideal opportunity for families to flourish in comfort and style |
| Price | $759,900 |
| Taxes: | $6408.00 |
| Assessment: | $475000 |
| Assessment Year: | 2024 |
| Address: | 20 Furniss St , Brock, L0K 1A0, Ontario |
| Lot Size: | 39.37 x 108.27 (Feet) |
| Directions/Cross Streets: | Terry Clayton Ave & Furniss St |
| Rooms: | 11 |
| Bedrooms: | 4 |
| Bedrooms +: | |
| Kitchens: | 1 |
| Family Room: | Y |
| Basement: | Full, Unfinished |
| Approximatly Age: | 0-5 |
| Property Type: | Detached |
| Style: | 2-Storey |
| Exterior: | Brick |
| Garage Type: | Attached |
| (Parking/)Drive: | Pvt Double |
| Drive Parking Spaces: | 2 |
| Pool: | None |
| Approximatly Age: | 0-5 |
| Approximatly Square Footage: | 2500-3000 |
| Property Features: | Hospital, Library, Park, Place Of Worship, Rec Centre, School |
| Fireplace/Stove: | Y |
| Heat Source: | Gas |
| Heat Type: | Forced Air |
| Central Air Conditioning: | Central Air |
| Sewers: | Sewers |
| Water: | Municipal |
$
%
Years
This calculator is for demonstration purposes only. Always consult a professional
financial advisor before making personal financial decisions.
| Although the information displayed is believed to be accurate, no warranties or representations are made of any kind. |
| KELLER WILLIAMS EXPERIENCE REALTY |
|
|

Dir:
1-866-382-2968
Bus:
416-548-7854
Fax:
416-981-7184
| Book Showing | Email a Friend |
Jump To:
At a Glance:
| Type: | Freehold - Detached |
| Area: | Durham |
| Municipality: | Brock |
| Neighbourhood: | Beaverton |
| Style: | 2-Storey |
| Lot Size: | 39.37 x 108.27(Feet) |
| Approximate Age: | 0-5 |
| Tax: | $6,408 |
| Beds: | 4 |
| Baths: | 4 |
| Fireplace: | Y |
| Pool: | None |
Locatin Map:
Payment Calculator:
- Color Examples
- Green
- Black and Gold
- Dark Navy Blue And Gold
- Cyan
- Black
- Purple
- Gray
- Blue and Black
- Orange and Black
- Red
- Magenta
- Gold
- Device Examples

