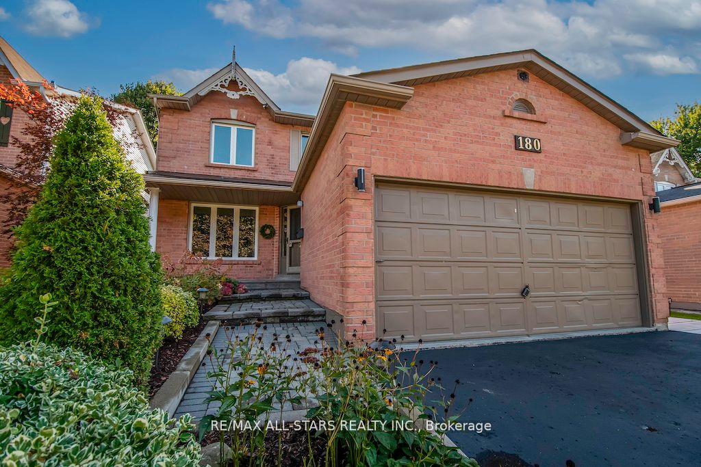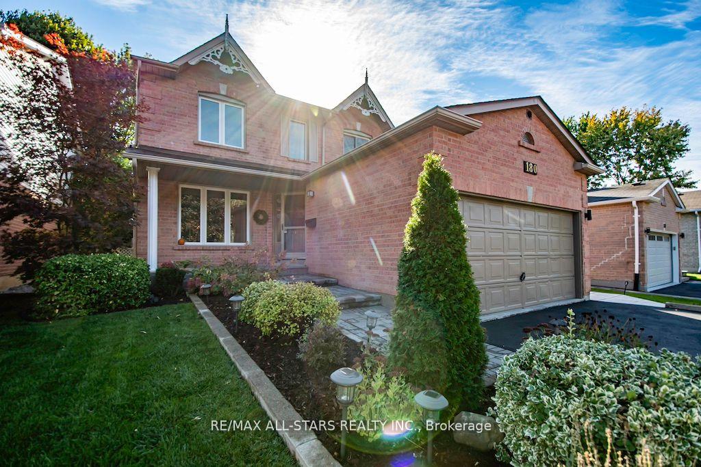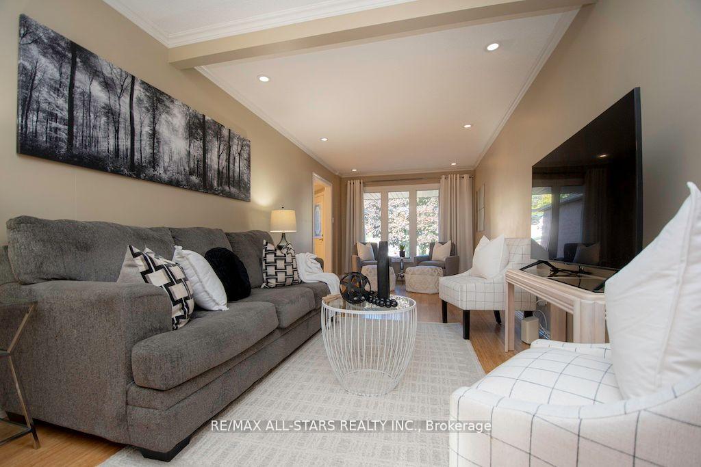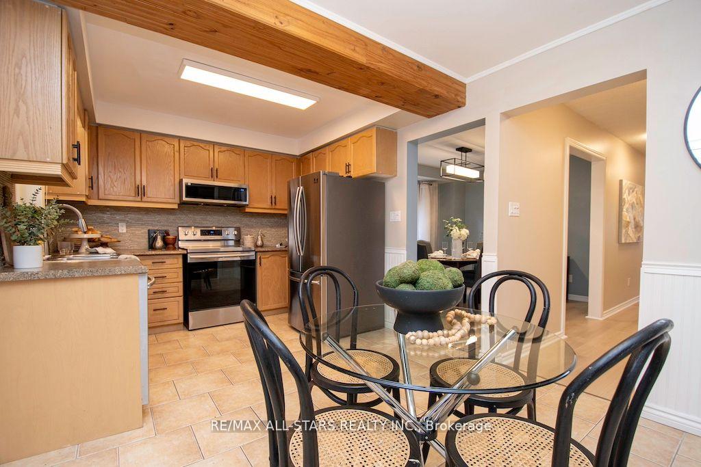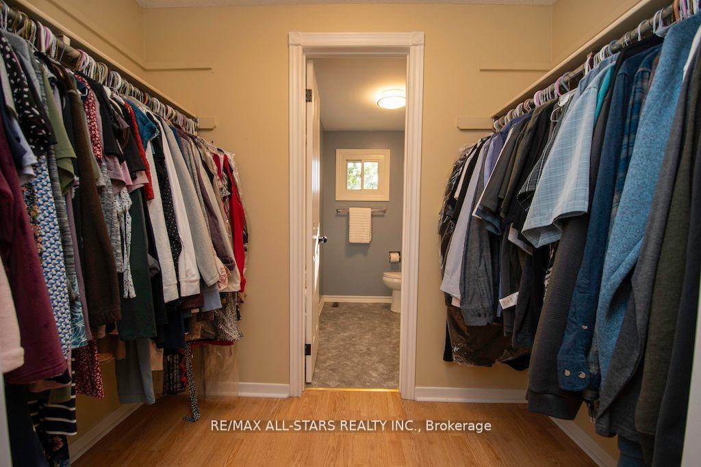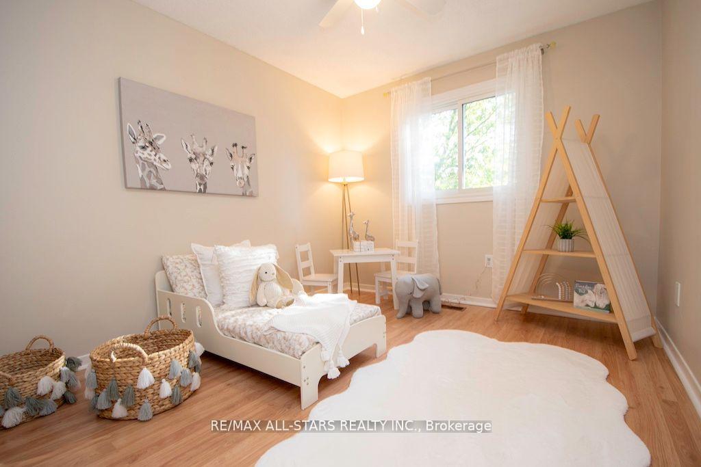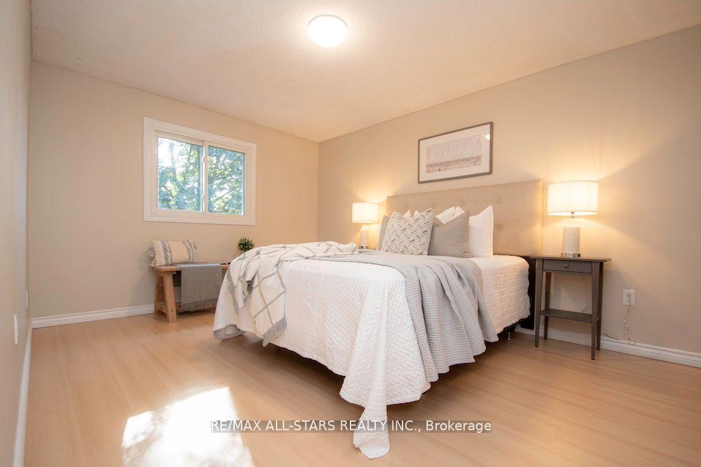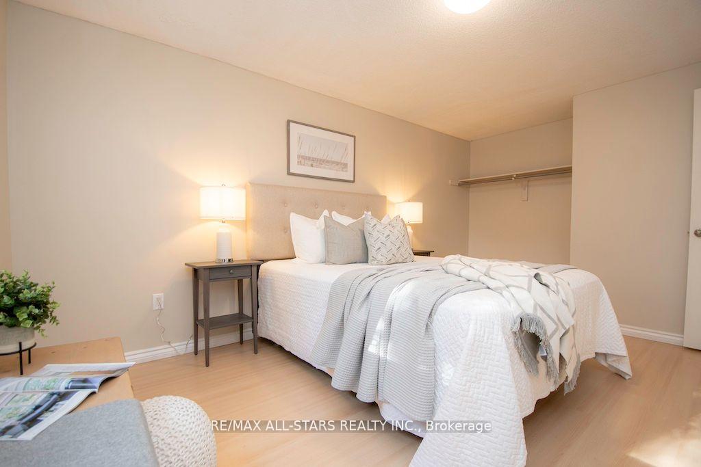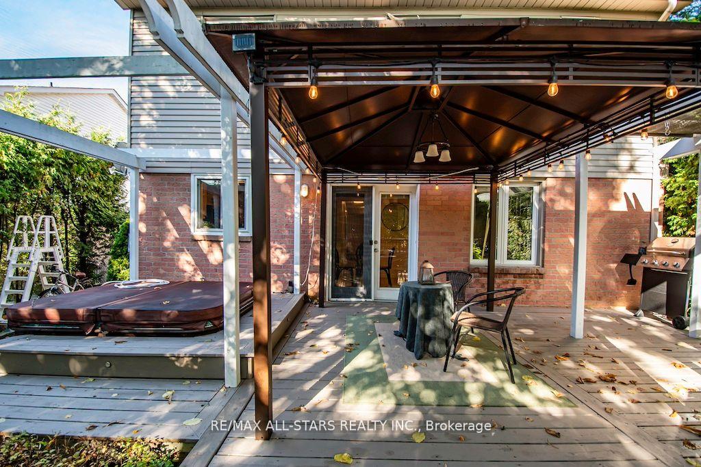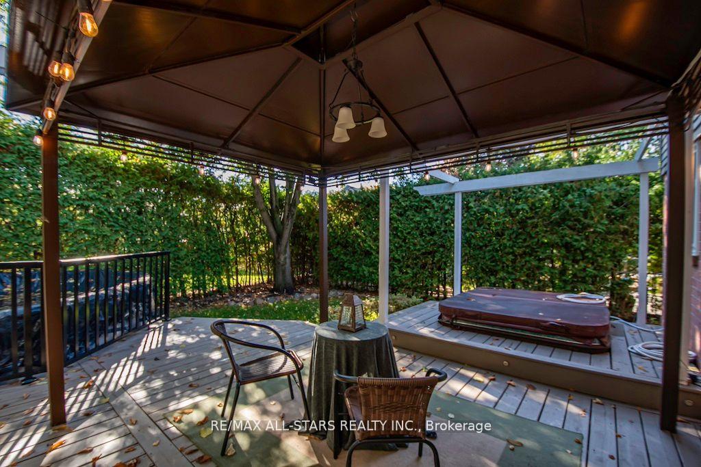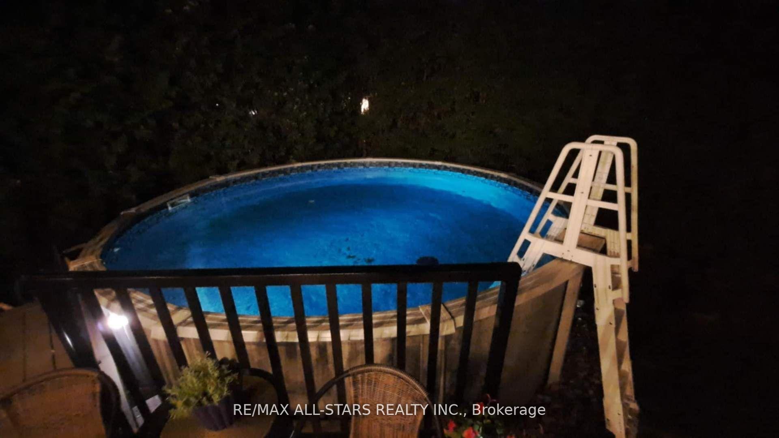$874,900
Available - For Sale
Listing ID: E9397543
180 Sandringham Dr , Clarington, L1E 2A5, Ontario
| Welcome to 180 Sandringham Drive. This 4 bedroom 3 bath home is nestled in a family friendly neighborhood close to grocery shopping, great schools and parks. You will appreciate the curb appeal and private yard, complete with above ground pool for those hot summer days, and the private deck and back yard to wind down your day. The layout boasts a large eat in kitchen with walkout to deck, a large family room with cozy fireplace and a separate dining room. Upstairs enjoy a large primary bedroom with sitting area and private ensuite along with 3 generous sized bedrooms for the growing family. A full unfinished basement await all your ideas. A great home to grow with your family in a great neighborhood, don't miss viewing today! |
| Price | $874,900 |
| Taxes: | $4842.00 |
| Assessment: | $375000 |
| Assessment Year: | 2024 |
| Address: | 180 Sandringham Dr , Clarington, L1E 2A5, Ontario |
| Acreage: | < .50 |
| Directions/Cross Streets: | Sandringham & Trulls |
| Rooms: | 8 |
| Bedrooms: | 4 |
| Bedrooms +: | |
| Kitchens: | 1 |
| Family Room: | Y |
| Basement: | Full, Unfinished |
| Approximatly Age: | 31-50 |
| Property Type: | Detached |
| Style: | 2-Storey |
| Exterior: | Alum Siding, Brick |
| Garage Type: | Attached |
| (Parking/)Drive: | Private |
| Drive Parking Spaces: | 4 |
| Pool: | Abv Grnd |
| Approximatly Age: | 31-50 |
| Fireplace/Stove: | Y |
| Heat Source: | Gas |
| Heat Type: | Forced Air |
| Central Air Conditioning: | Central Air |
| Laundry Level: | Main |
| Sewers: | Sewers |
| Water: | Municipal |
$
%
Years
This calculator is for demonstration purposes only. Always consult a professional
financial advisor before making personal financial decisions.
| Although the information displayed is believed to be accurate, no warranties or representations are made of any kind. |
| RE/MAX ALL-STARS REALTY INC. |
|
|

Dir:
1-866-382-2968
Bus:
416-548-7854
Fax:
416-981-7184
| Virtual Tour | Book Showing | Email a Friend |
Jump To:
At a Glance:
| Type: | Freehold - Detached |
| Area: | Durham |
| Municipality: | Clarington |
| Neighbourhood: | Courtice |
| Style: | 2-Storey |
| Approximate Age: | 31-50 |
| Tax: | $4,842 |
| Beds: | 4 |
| Baths: | 3 |
| Fireplace: | Y |
| Pool: | Abv Grnd |
Locatin Map:
Payment Calculator:
- Color Examples
- Green
- Black and Gold
- Dark Navy Blue And Gold
- Cyan
- Black
- Purple
- Gray
- Blue and Black
- Orange and Black
- Red
- Magenta
- Gold
- Device Examples

