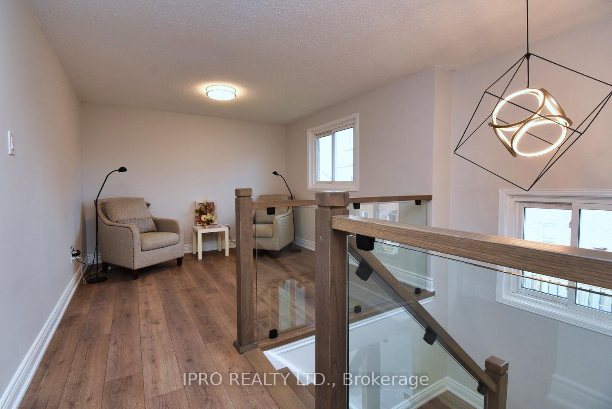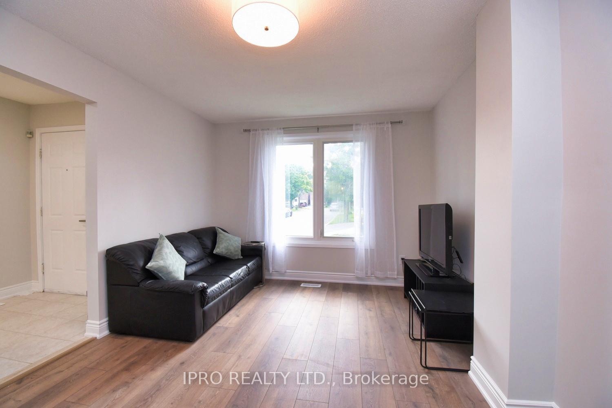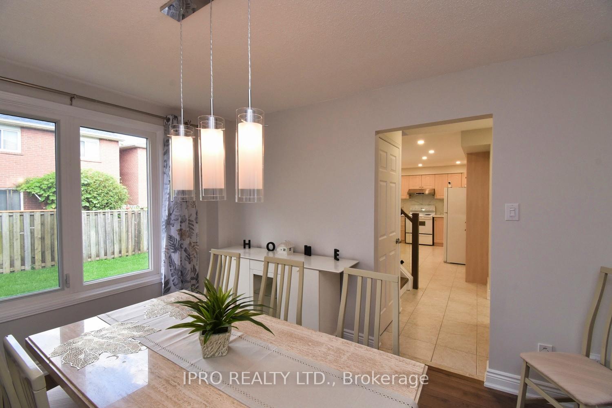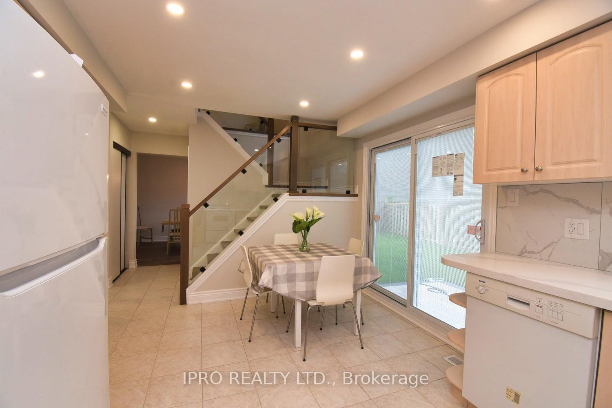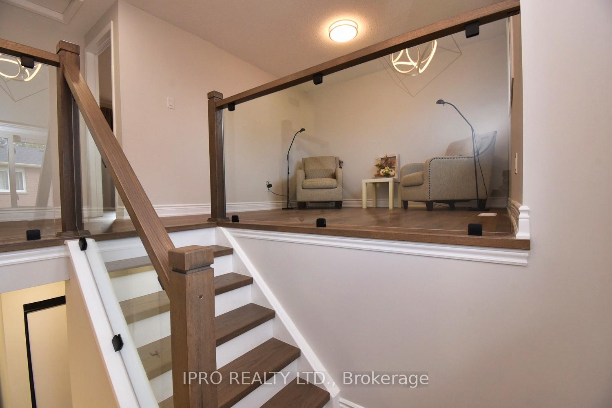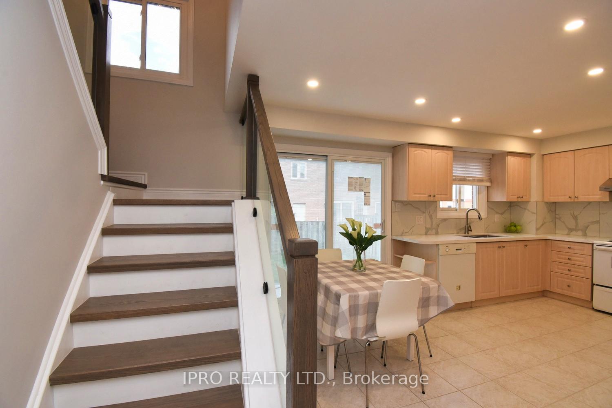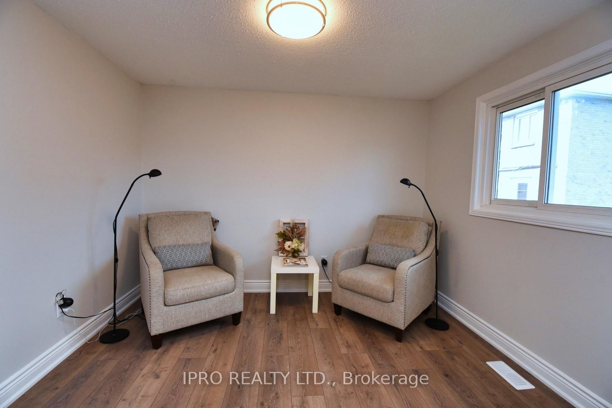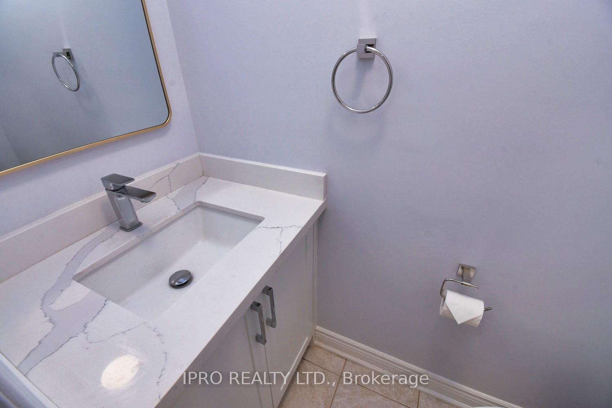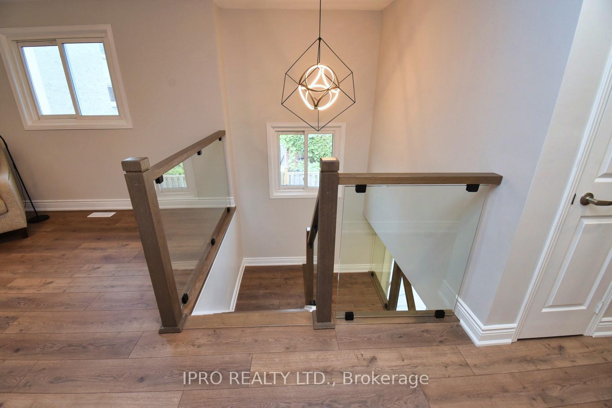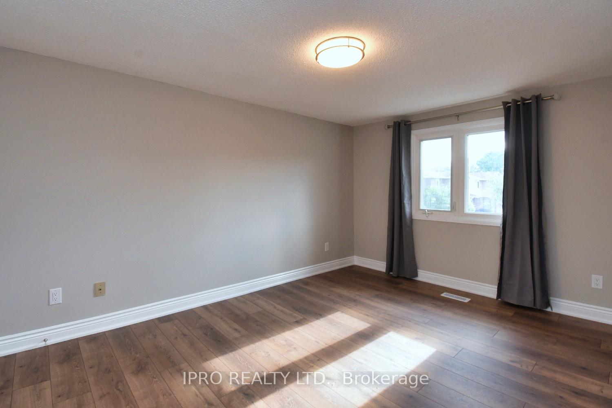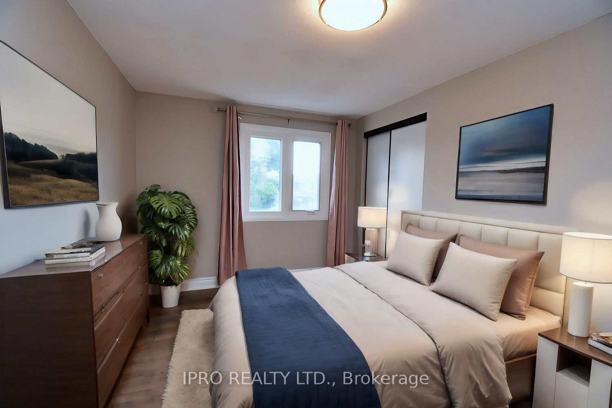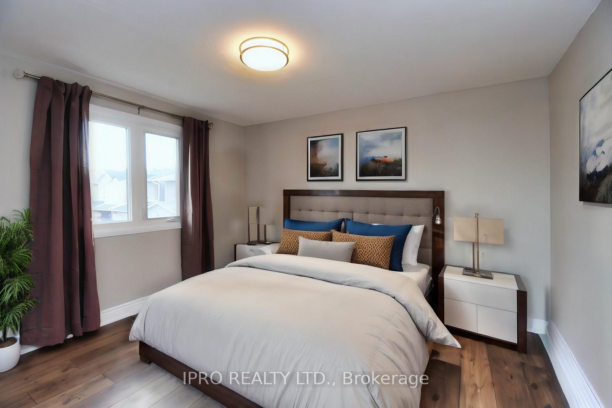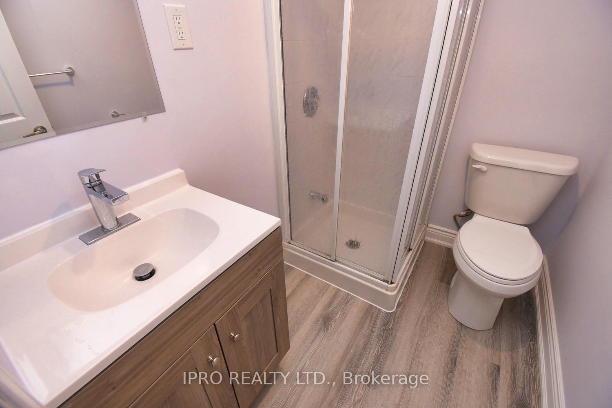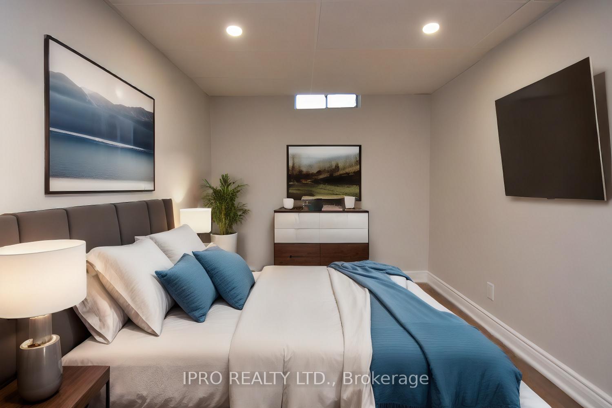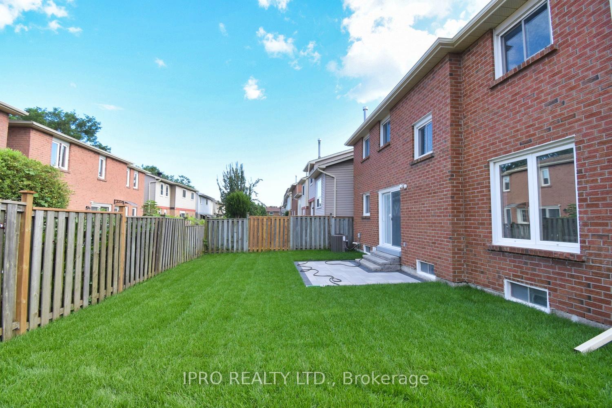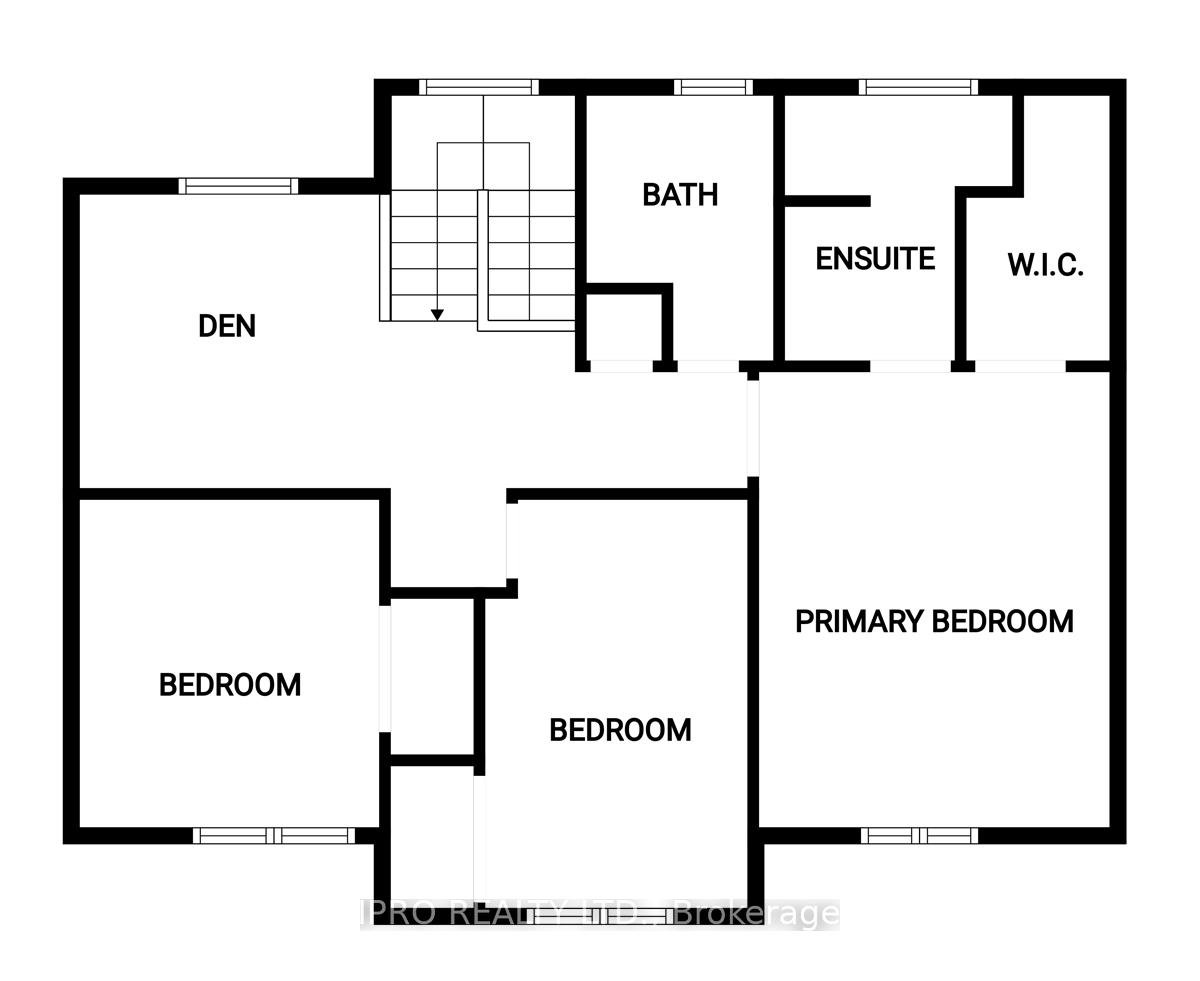$1,180,168
Available - For Sale
Listing ID: E9268733
107 Spring Forest Sq , Toronto, M1S 4W7, Ontario
| Welcome to this original owner occupied newly renovated (Aug., 2024)carpet free home. Located at a Friendly neighbourhood that is rarely to see SALE sign. House close to 401 and the upcoming subway station at McCowan and Sheppard. Conveniently close to Agincourt Collegiate High School, bus routes, grocery stores, banks, restaurants, places of worship, cultural centers, parks, and more. This home offers accessibility. Recent updated from top to the bottom including Roof shingles, new lawn from front to the back, luxury laminates floor for the whole house, hardwood stairs with custom made glass panel and wood railing, new kitchen counter tops and back splash, new master ensuite, new main bath, etc. The kitchen and 2nd floor hallway are upgraded with elegant pot lights. The kitchen has a walkout to the newly installed interlock patio. This home has abundant natural light streaming in from sunrise to sunset, making every moment in your new home bright and happy. |
| Extras: Fully renovated with move in condition. |
| Price | $1,180,168 |
| Taxes: | $4635.00 |
| Address: | 107 Spring Forest Sq , Toronto, M1S 4W7, Ontario |
| Lot Size: | 25.99 x 75.49 (Feet) |
| Directions/Cross Streets: | S. of Sheppard Ave. E. between Markham/McCowan Rd |
| Rooms: | 8 |
| Rooms +: | 1 |
| Bedrooms: | 3 |
| Bedrooms +: | 1 |
| Kitchens: | 1 |
| Family Room: | N |
| Basement: | Finished, Full |
| Property Type: | Detached |
| Style: | 2-Storey |
| Exterior: | Brick, Concrete |
| Garage Type: | Attached |
| (Parking/)Drive: | Pvt Double |
| Drive Parking Spaces: | 2 |
| Pool: | None |
| Property Features: | Fenced Yard, Place Of Worship, Public Transit, Rec Centre, School, School Bus Route |
| Fireplace/Stove: | N |
| Heat Source: | Gas |
| Heat Type: | Forced Air |
| Central Air Conditioning: | Central Air |
| Elevator Lift: | N |
| Sewers: | Sewers |
| Water: | Municipal |
$
%
Years
This calculator is for demonstration purposes only. Always consult a professional
financial advisor before making personal financial decisions.
| Although the information displayed is believed to be accurate, no warranties or representations are made of any kind. |
| IPRO REALTY LTD. |
|
|

Dir:
1-866-382-2968
Bus:
416-548-7854
Fax:
416-981-7184
| Virtual Tour | Book Showing | Email a Friend |
Jump To:
At a Glance:
| Type: | Freehold - Detached |
| Area: | Toronto |
| Municipality: | Toronto |
| Neighbourhood: | Agincourt South-Malvern West |
| Style: | 2-Storey |
| Lot Size: | 25.99 x 75.49(Feet) |
| Tax: | $4,635 |
| Beds: | 3+1 |
| Baths: | 4 |
| Fireplace: | N |
| Pool: | None |
Locatin Map:
Payment Calculator:
- Color Examples
- Green
- Black and Gold
- Dark Navy Blue And Gold
- Cyan
- Black
- Purple
- Gray
- Blue and Black
- Orange and Black
- Red
- Magenta
- Gold
- Device Examples

