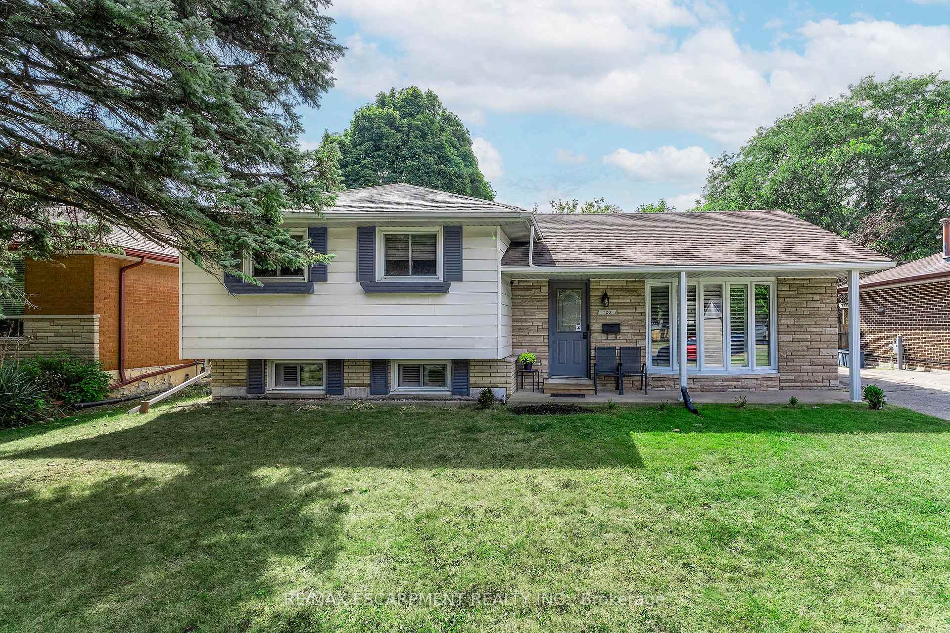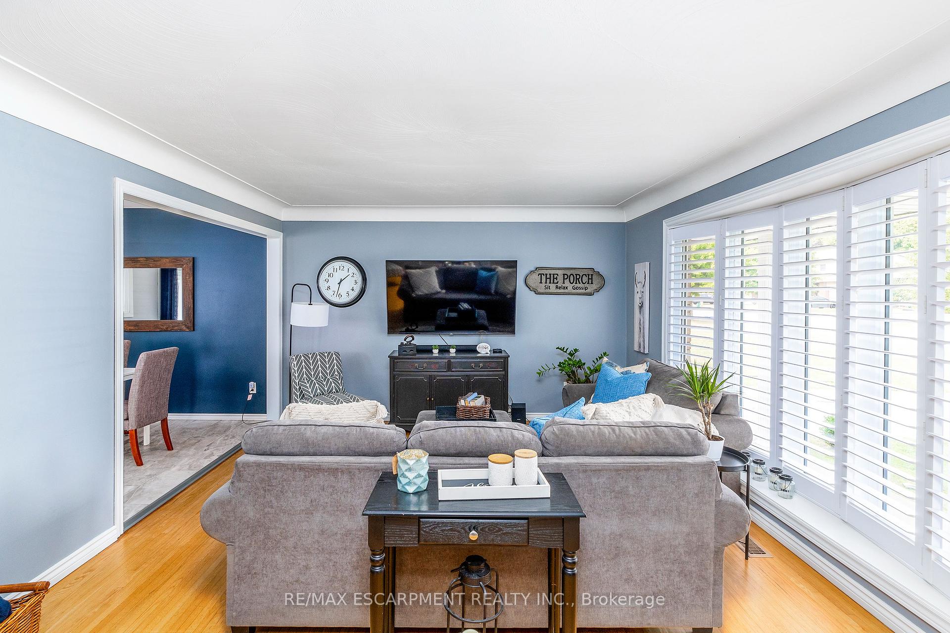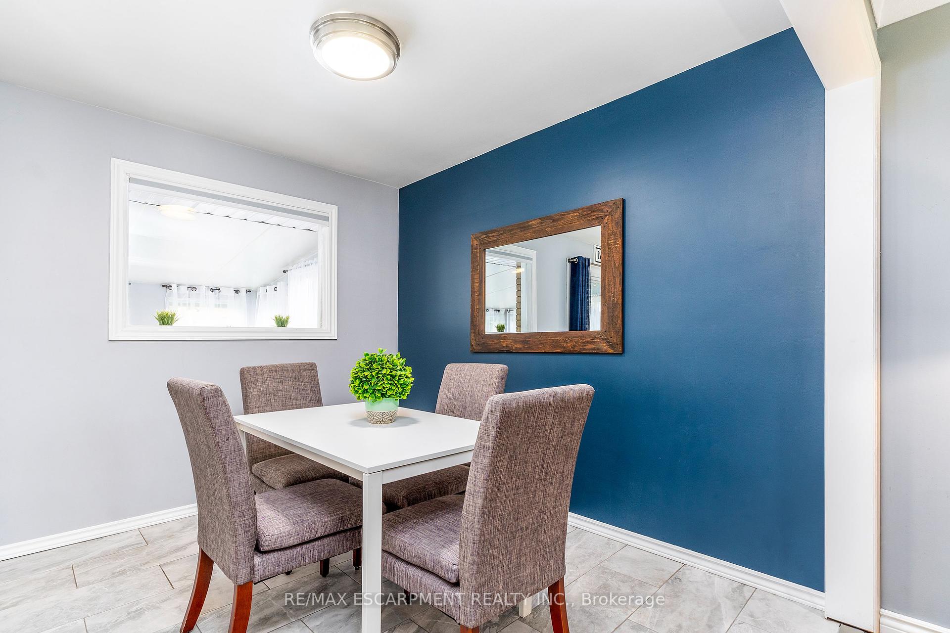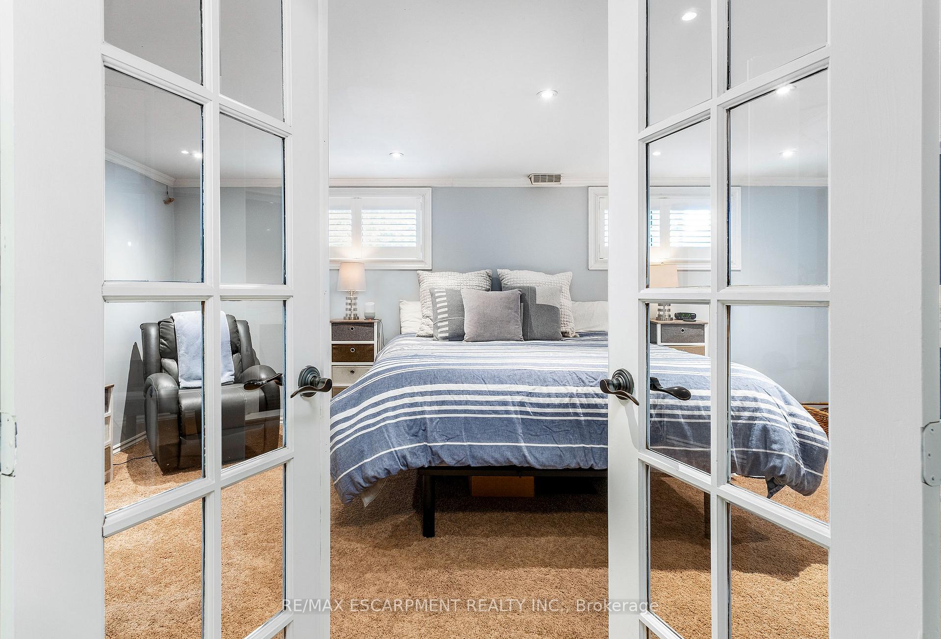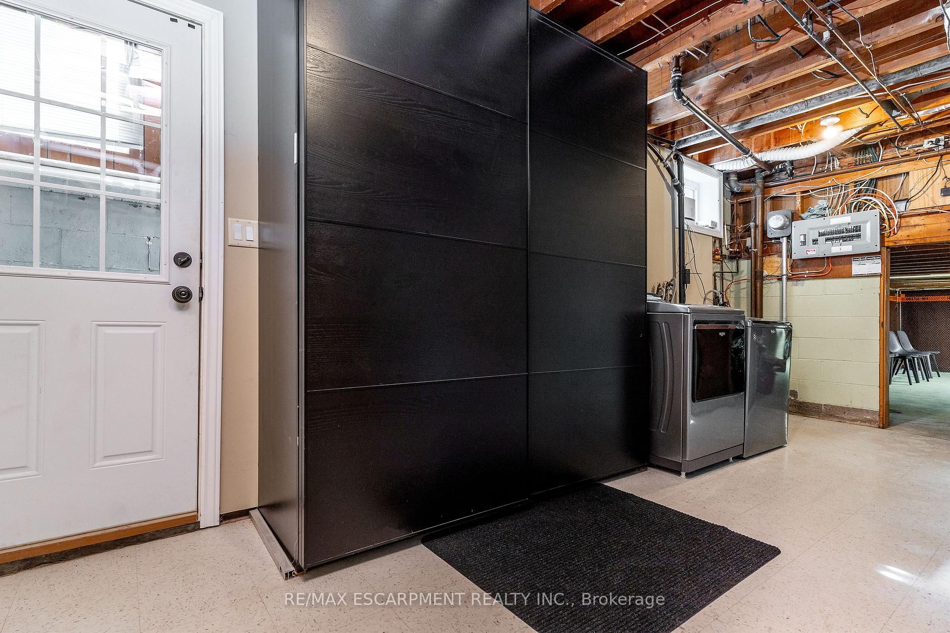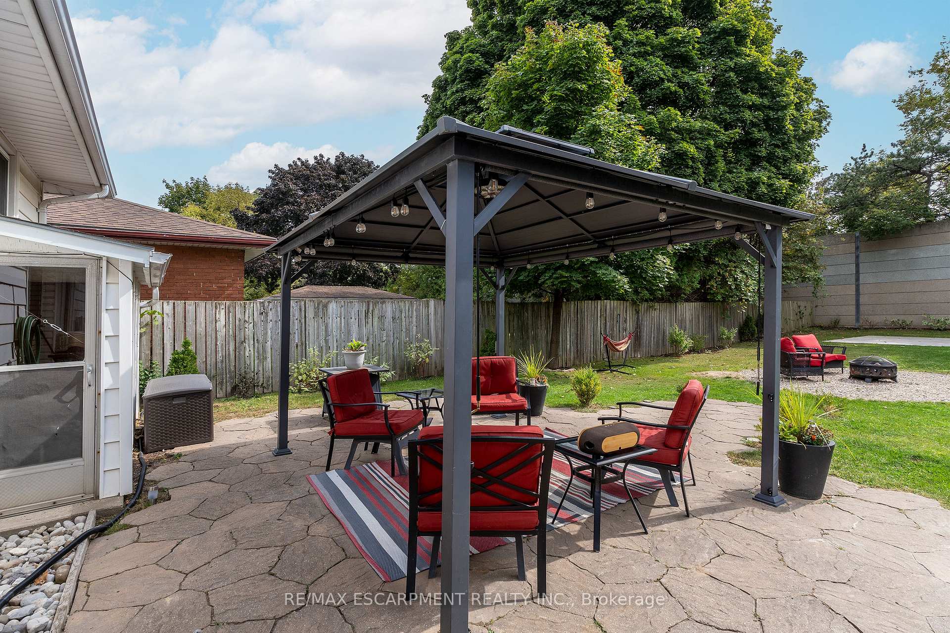$699,990
Available - For Sale
Listing ID: X10417539
120 PUSEY Blvd , Brantford, N3R 2S5, Ontario
| Welcome to this BEAUTIFUL side split in a 10+ Brantford neighbourhood. This home checks all the boxes. Enjoy your morning coffee or a glass of wine in the evening on the lovely covered front porch. Inside you will be greeted by the bright and spacious LR with plenty of natural light and open to the Din Rm. the Din Rm. opens to the beautifully done kitchen with breakfast bar, plenty of cupboard space, S/S appliances and beautiful feature wall. The main floor is complete with a Sun Rm w/Electric FP and plenty of windows to let in plenty of light w/walk-out to the large back yard. Upstairs there are 3 generous sized beds and a nicely done 4 pce bath. But it does not stop there the basement w/walk-up is finished with what is currently a master retreat (could easily be a Fam Rm.). There is also a 3 pce bath and laundry with plenty of storage. Best of all is the large back yard w/large flagstone patio area offering protection with the large gazebo, it also offers plenty of storage space with the 2 sheds and there is a firepit area to family smore parties. DO NOT MISS OUT on EVERYTHING this AMAZING home has to offer! |
| Price | $699,990 |
| Taxes: | $4199.52 |
| Address: | 120 PUSEY Blvd , Brantford, N3R 2S5, Ontario |
| Lot Size: | 61.00 x 154.90 (Feet) |
| Acreage: | < .50 |
| Directions/Cross Streets: | HANSON TO PUSEY |
| Rooms: | 7 |
| Rooms +: | 3 |
| Bedrooms: | 3 |
| Bedrooms +: | |
| Kitchens: | 1 |
| Family Room: | Y |
| Basement: | Finished, Walk-Up |
| Approximatly Age: | 51-99 |
| Property Type: | Detached |
| Style: | Sidesplit 3 |
| Exterior: | Alum Siding, Brick |
| Garage Type: | None |
| (Parking/)Drive: | Private |
| Drive Parking Spaces: | 3 |
| Pool: | None |
| Approximatly Age: | 51-99 |
| Approximatly Square Footage: | 1100-1500 |
| Property Features: | Fenced Yard, Park, School |
| Fireplace/Stove: | Y |
| Heat Source: | Gas |
| Heat Type: | Forced Air |
| Central Air Conditioning: | Central Air |
| Sewers: | Sewers |
| Water: | Municipal |
$
%
Years
This calculator is for demonstration purposes only. Always consult a professional
financial advisor before making personal financial decisions.
| Although the information displayed is believed to be accurate, no warranties or representations are made of any kind. |
| RE/MAX ESCARPMENT REALTY INC. |
|
|

Dir:
1-866-382-2968
Bus:
416-548-7854
Fax:
416-981-7184
| Book Showing | Email a Friend |
Jump To:
At a Glance:
| Type: | Freehold - Detached |
| Area: | Brantford |
| Municipality: | Brantford |
| Style: | Sidesplit 3 |
| Lot Size: | 61.00 x 154.90(Feet) |
| Approximate Age: | 51-99 |
| Tax: | $4,199.52 |
| Beds: | 3 |
| Baths: | 2 |
| Fireplace: | Y |
| Pool: | None |
Locatin Map:
Payment Calculator:
- Color Examples
- Green
- Black and Gold
- Dark Navy Blue And Gold
- Cyan
- Black
- Purple
- Gray
- Blue and Black
- Orange and Black
- Red
- Magenta
- Gold
- Device Examples

