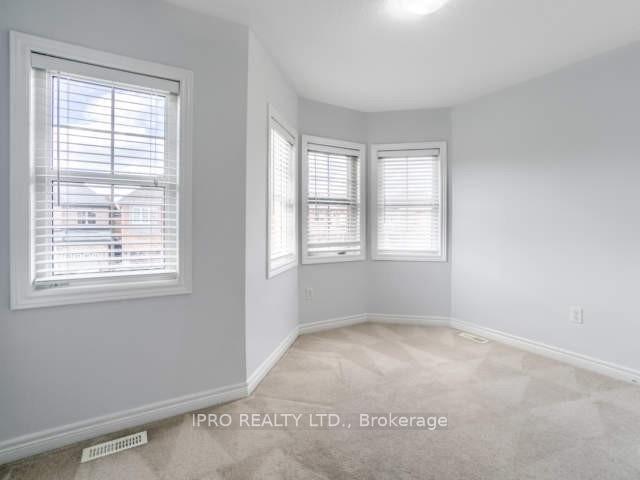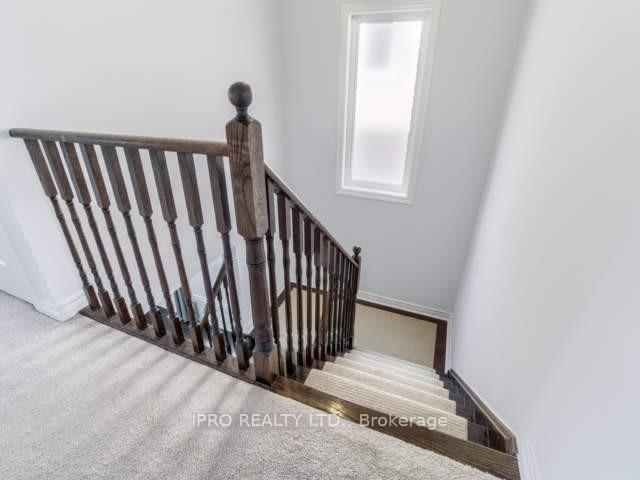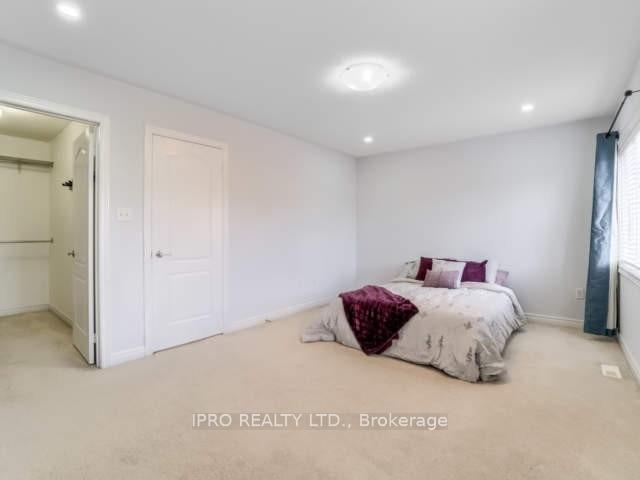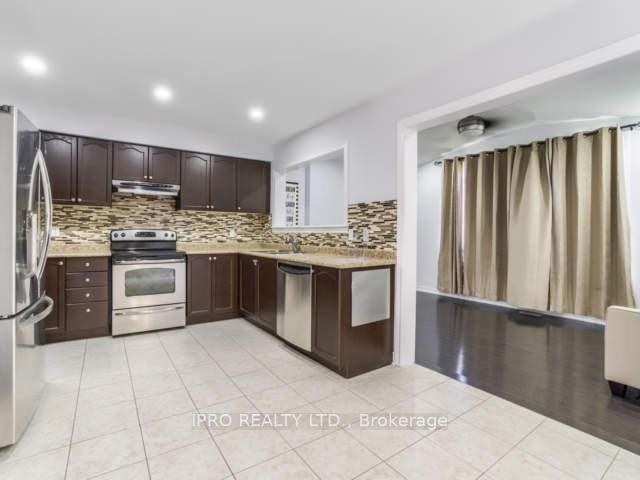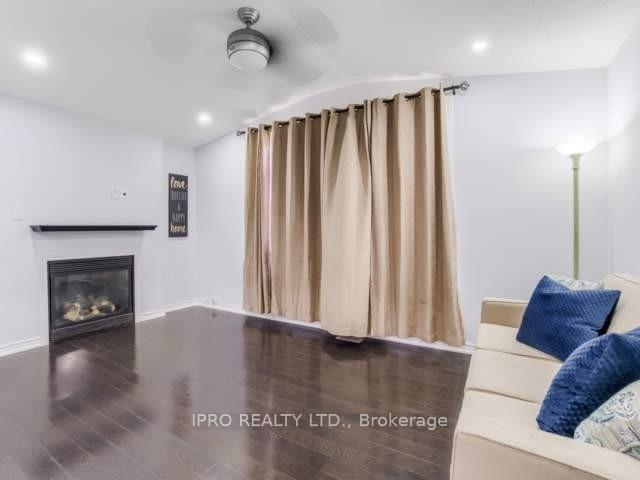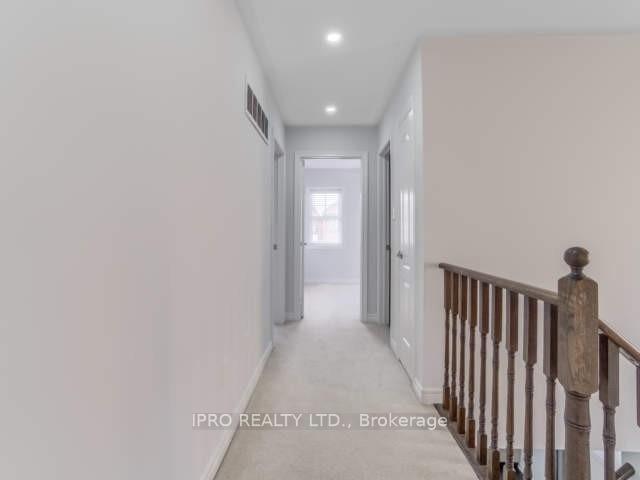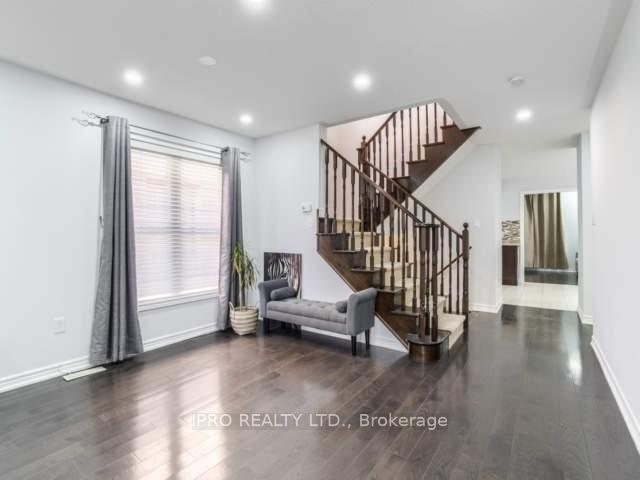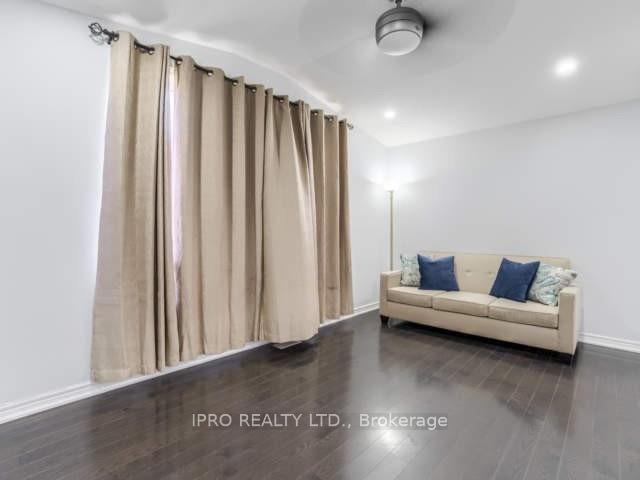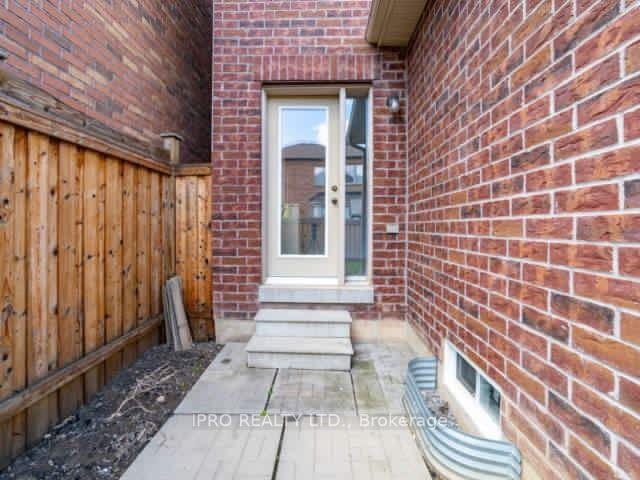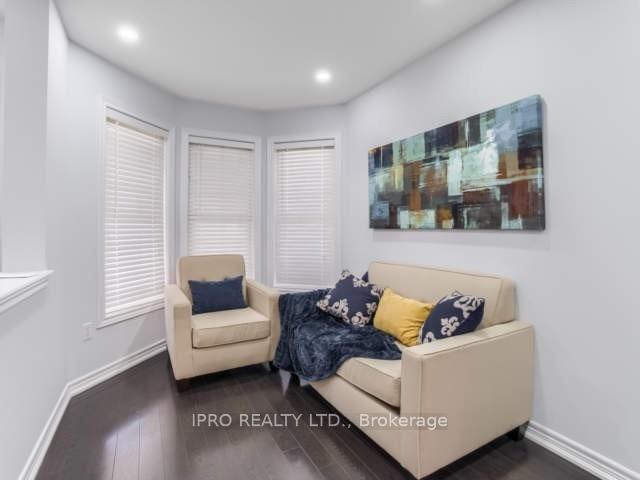$3,200
Available - For Rent
Listing ID: W10417302
154 McCready Dr , Milton, L9T 0V5, Ontario
| Gorgeous detached family room located just steps to parks, schools, pot lights. Includes: combined LR/DR, hardwood floors, dark oak stairs, family size modern kitchen with bright breakfast area & garden door w/o to yard! Main floor family room with gas fireplace & vaulted ceiling! Luxurious master with upgraded ensuite & walk-in closet!Unspoiled basement with cold room & rough-in. Minutes to highways, the hospital and shopping. Perfect for a growing family. |
| Extras: Stainless steel appliances. |
| Price | $3,200 |
| Address: | 154 McCready Dr , Milton, L9T 0V5, Ontario |
| Directions/Cross Streets: | Scott Blvd / Derry Rd |
| Rooms: | 8 |
| Bedrooms: | 3 |
| Bedrooms +: | |
| Kitchens: | 1 |
| Family Room: | Y |
| Basement: | Full |
| Furnished: | N |
| Property Type: | Detached |
| Style: | 2-Storey |
| Exterior: | Brick |
| Garage Type: | Built-In |
| (Parking/)Drive: | Available |
| Drive Parking Spaces: | 1 |
| Pool: | None |
| Private Entrance: | Y |
| Laundry Access: | Ensuite |
| Parking Included: | Y |
| Fireplace/Stove: | Y |
| Heat Source: | Gas |
| Heat Type: | Forced Air |
| Central Air Conditioning: | Central Air |
| Sewers: | Sewers |
| Water: | Municipal |
| Utilities-Gas: | A |
| Although the information displayed is believed to be accurate, no warranties or representations are made of any kind. |
| IPRO REALTY LTD. |
|
|

Dir:
1-866-382-2968
Bus:
416-548-7854
Fax:
416-981-7184
| Book Showing | Email a Friend |
Jump To:
At a Glance:
| Type: | Freehold - Detached |
| Area: | Halton |
| Municipality: | Milton |
| Neighbourhood: | Scott |
| Style: | 2-Storey |
| Beds: | 3 |
| Baths: | 3 |
| Fireplace: | Y |
| Pool: | None |
Locatin Map:
- Color Examples
- Green
- Black and Gold
- Dark Navy Blue And Gold
- Cyan
- Black
- Purple
- Gray
- Blue and Black
- Orange and Black
- Red
- Magenta
- Gold
- Device Examples


