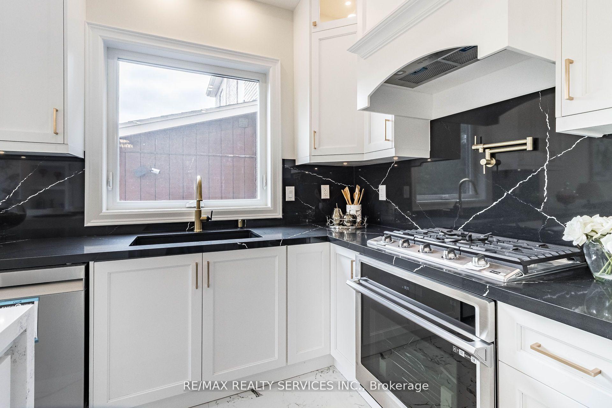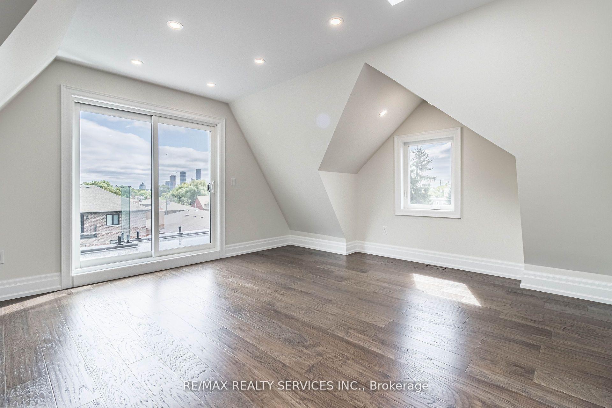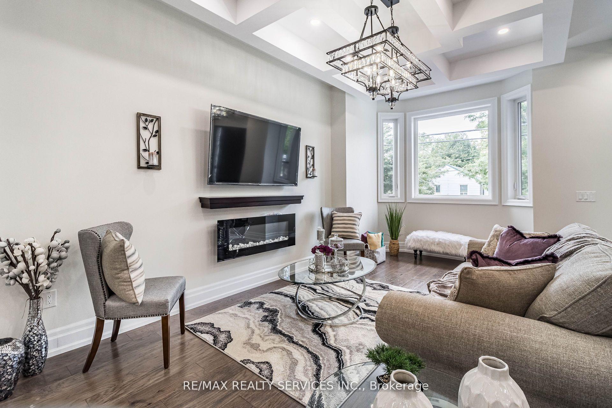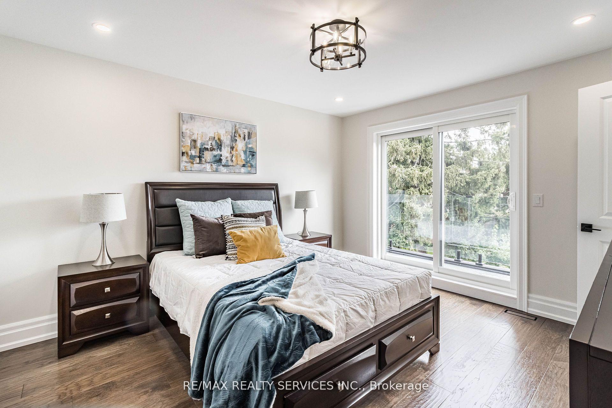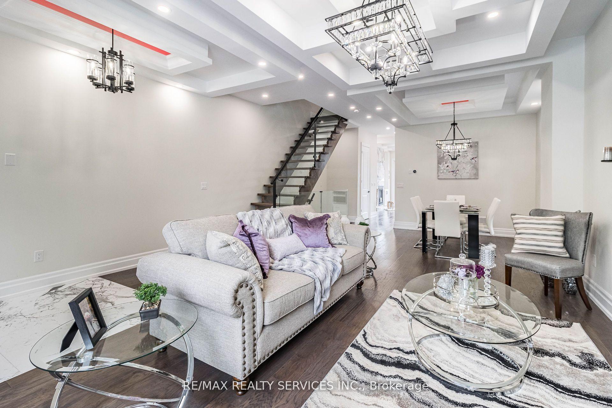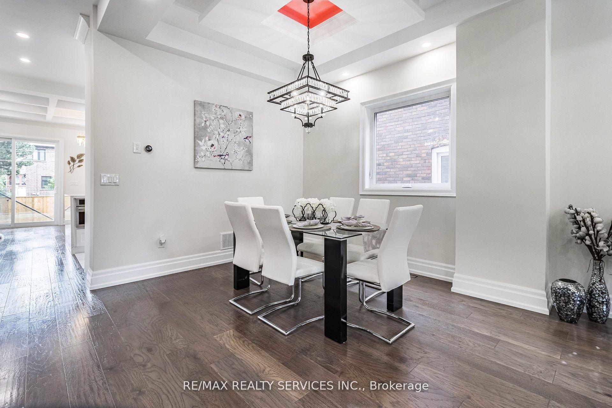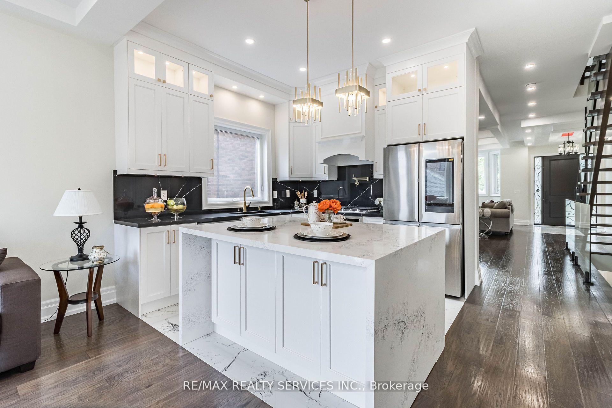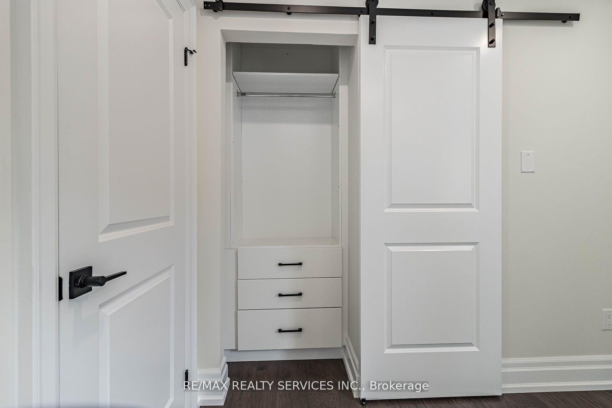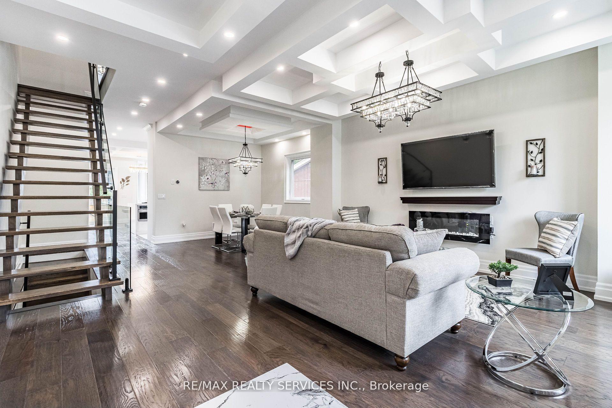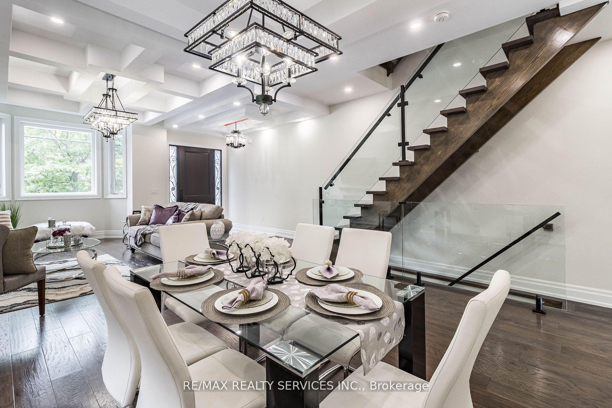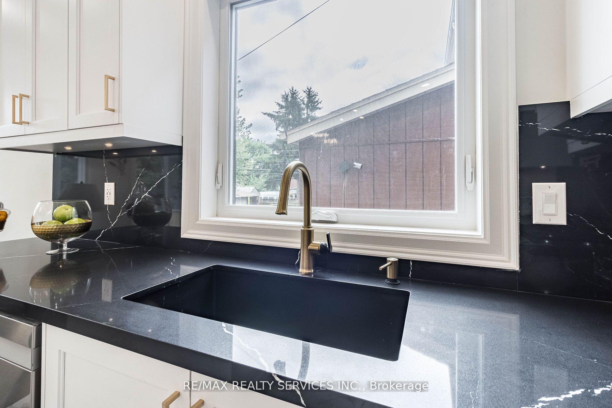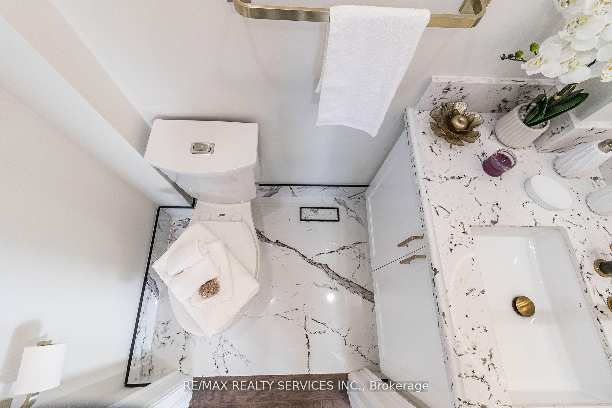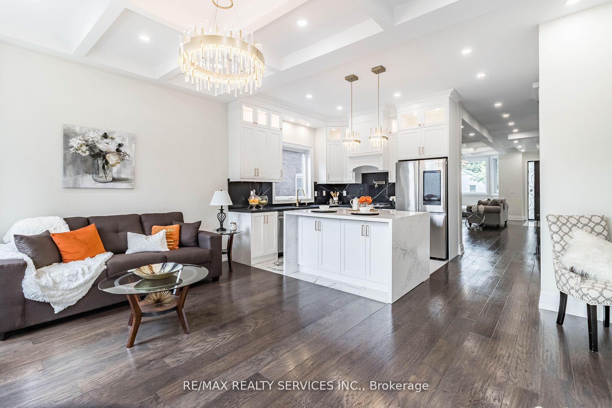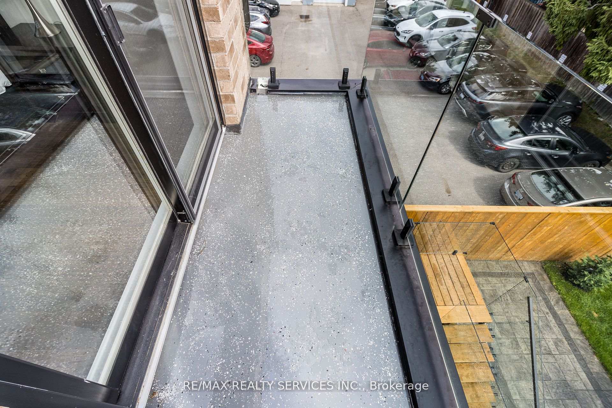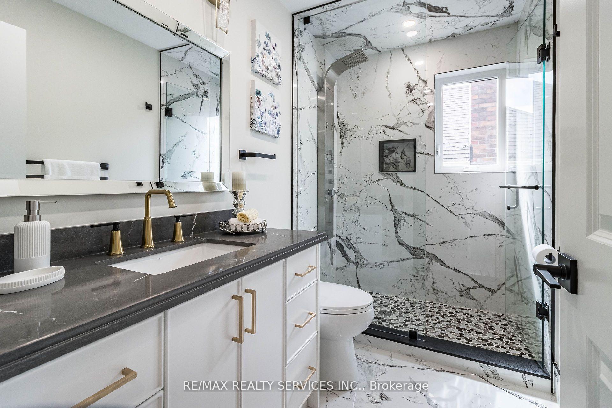$2,799,900
Available - For Sale
Listing ID: W10417364
603 Royal York Rd , Toronto, M8Y 2S8, Ontario
| An absolute gorgeous modern Custom house. This home offers 3700 (2840 sqft main) sqft,from themoment you enter, this home will feels like you are in a 7 star hotel. It is a brand new custom home in Etobicoke. The main floor welcomes with a foyer leading to the O/C kitchen/Living/dining area. Riobel plumbing fixture throughout & S/S appliances. Coffered Ceiling in the main fl. Heated fl in foyer, Main fl kitchen, 2nd and 3rd fl bathrooms. B/I bookcase/entrainment station in the family rm. Strip LED light in dining + foyer area. The floating stairs takes you to the 2nd level features 4 bedrooms and two bathrooms with a balcony in master bedroom. The 3rd fl features four skylight, recarea with a big balcony, a home theatre room with a sound system and a 4th bathroom. Large deck inthe back yard. Epoxy flooring & Insulated garage with subpanel to add your future car charger. Bsmt features one bed, separate laundry, large size living/dining combined with Kitchen. Interlock front and back. |
| Extras: 2 fridge, 2 stove, b/I Microwave, dishwasher, 2 clothes washer, 2 dryer. 2 TV's, entertainment system in Family rm, basement and 3rd fl. CWI Light fixtures. |
| Price | $2,799,900 |
| Taxes: | $7659.00 |
| Address: | 603 Royal York Rd , Toronto, M8Y 2S8, Ontario |
| Lot Size: | 25.03 x 126.17 (Feet) |
| Directions/Cross Streets: | Royal York/ North of Queensway |
| Rooms: | 12 |
| Rooms +: | 5 |
| Bedrooms: | 4 |
| Bedrooms +: | 1 |
| Kitchens: | 1 |
| Kitchens +: | 1 |
| Family Room: | Y |
| Basement: | Apartment, Sep Entrance |
| Approximatly Age: | New |
| Property Type: | Detached |
| Style: | 2 1/2 Storey |
| Exterior: | Brick, Stone |
| Garage Type: | Detached |
| (Parking/)Drive: | Available |
| Drive Parking Spaces: | 2 |
| Pool: | None |
| Approximatly Age: | New |
| Approximatly Square Footage: | 3500-5000 |
| Property Features: | Electric Car, Fenced Yard, Library, School |
| Fireplace/Stove: | Y |
| Heat Source: | Gas |
| Heat Type: | Forced Air |
| Central Air Conditioning: | Central Air |
| Sewers: | Sewers |
| Water: | Municipal |
$
%
Years
This calculator is for demonstration purposes only. Always consult a professional
financial advisor before making personal financial decisions.
| Although the information displayed is believed to be accurate, no warranties or representations are made of any kind. |
| RE/MAX REALTY SERVICES INC. |
|
|

Dir:
1-866-382-2968
Bus:
416-548-7854
Fax:
416-981-7184
| Virtual Tour | Book Showing | Email a Friend |
Jump To:
At a Glance:
| Type: | Freehold - Detached |
| Area: | Toronto |
| Municipality: | Toronto |
| Neighbourhood: | Stonegate-Queensway |
| Style: | 2 1/2 Storey |
| Lot Size: | 25.03 x 126.17(Feet) |
| Approximate Age: | New |
| Tax: | $7,659 |
| Beds: | 4+1 |
| Baths: | 5 |
| Fireplace: | Y |
| Pool: | None |
Locatin Map:
Payment Calculator:
- Color Examples
- Green
- Black and Gold
- Dark Navy Blue And Gold
- Cyan
- Black
- Purple
- Gray
- Blue and Black
- Orange and Black
- Red
- Magenta
- Gold
- Device Examples

