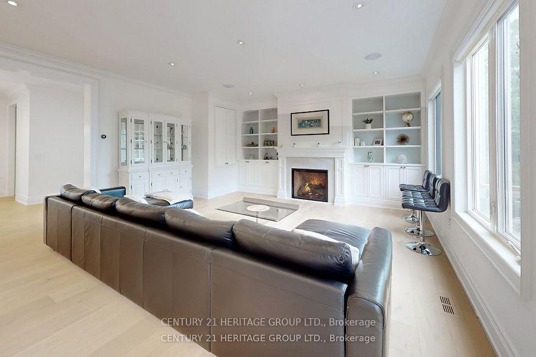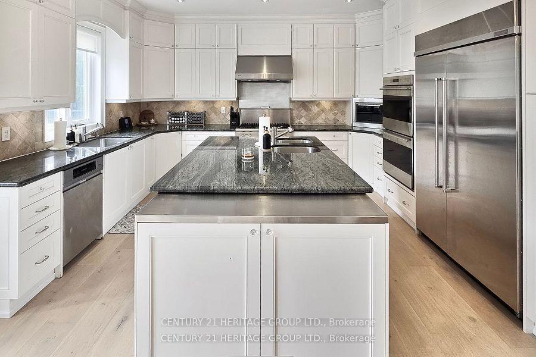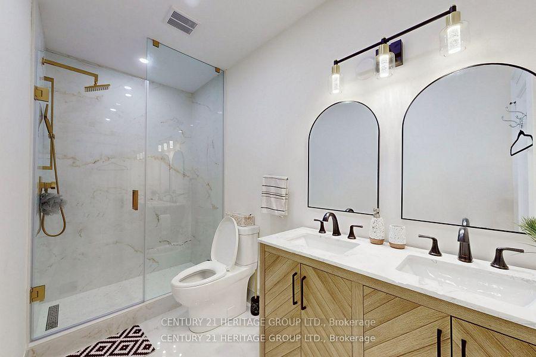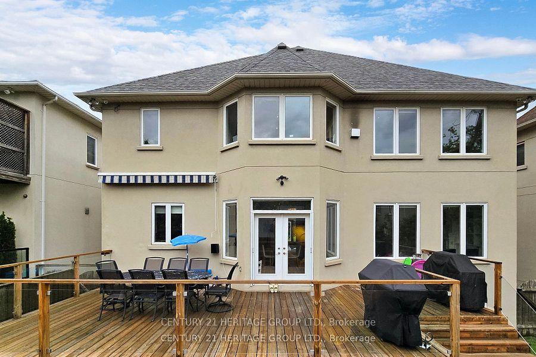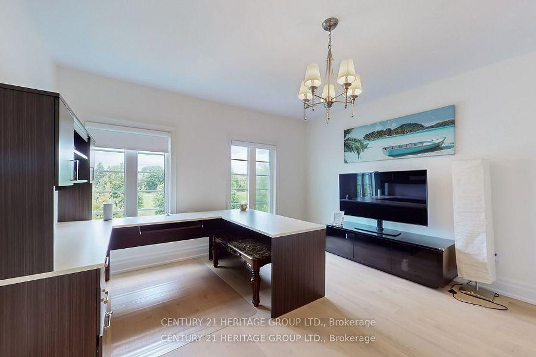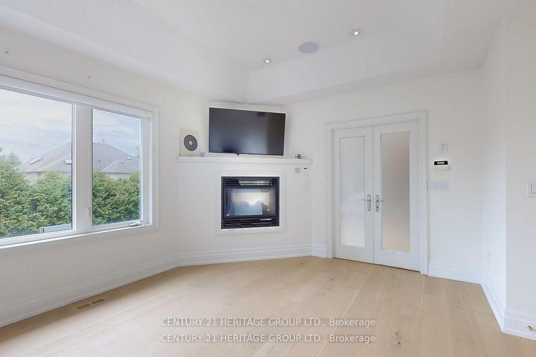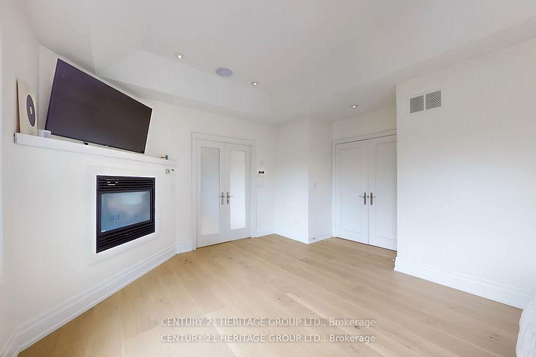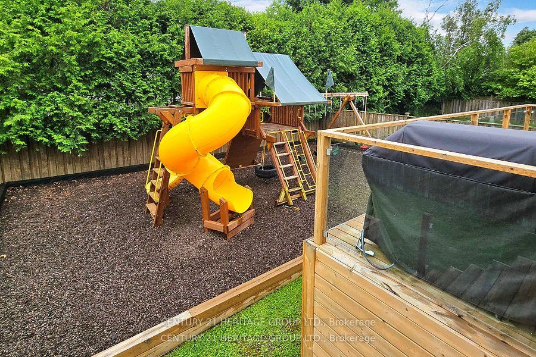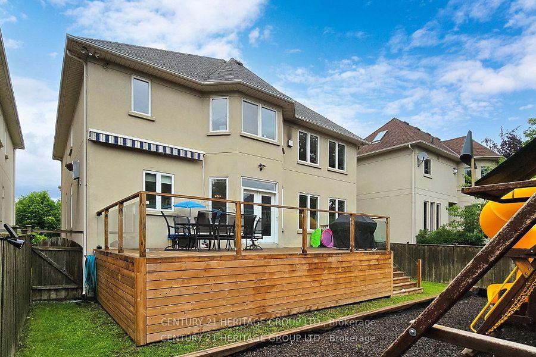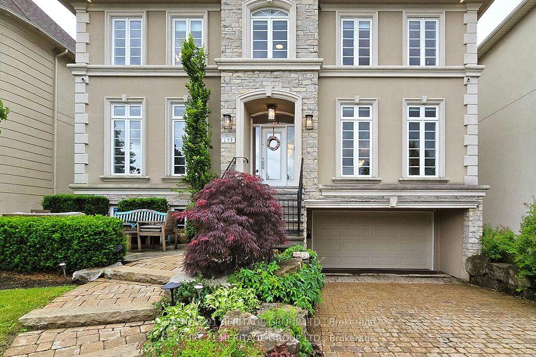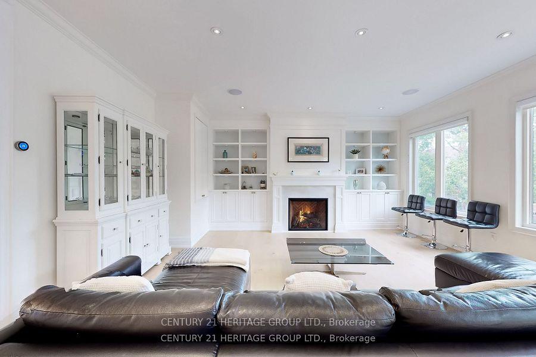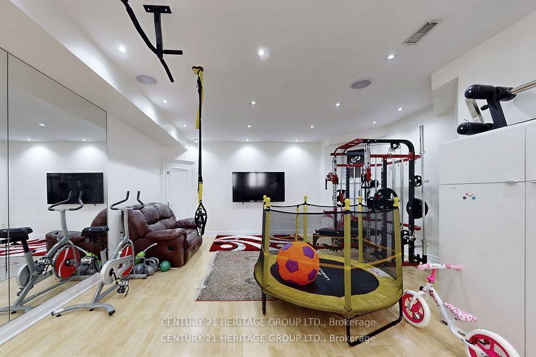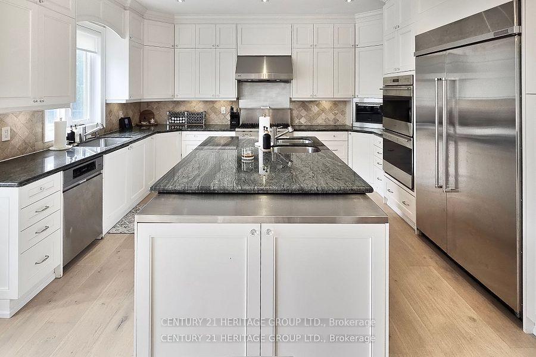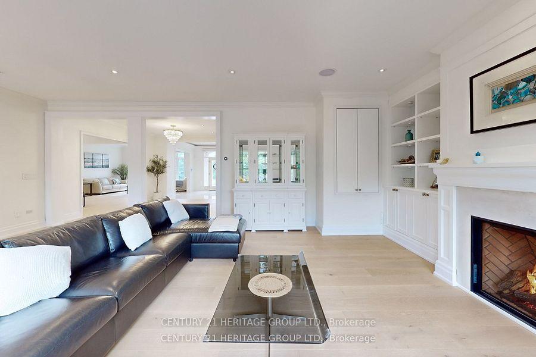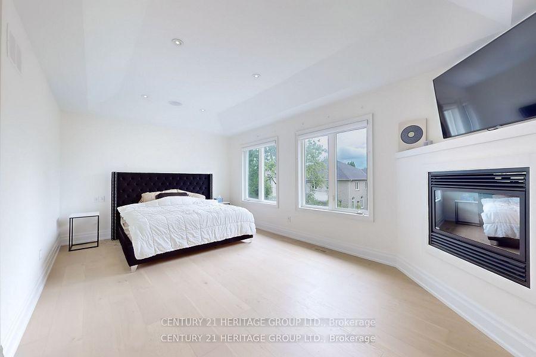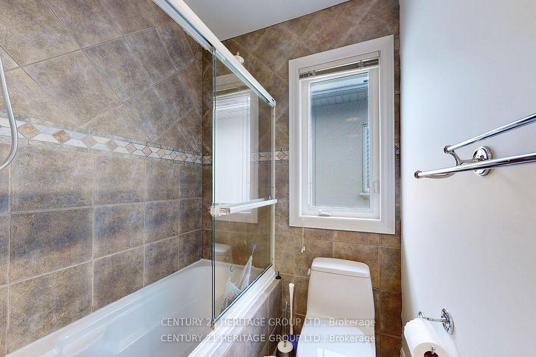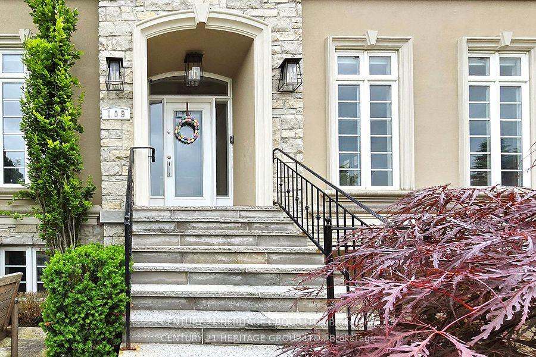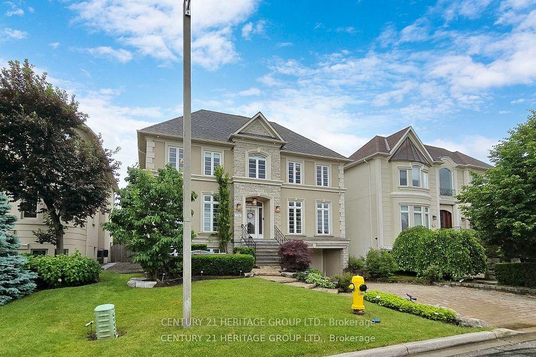$3,049,000
Available - For Sale
Listing ID: N9270802
109 Pondview Rd , Vaughan, L4J 8P6, Ontario
| Gorgeous Renovated Custom Built Home Nestled In A Prestigious Community* Quiet Cul De Sac Court Location Across From Park* Approx 3988Sqft* 5 Bedrooms* 5 Washrooms* Tons Of Natural Light* Large Principle Rooms* Hardwood Floors* Pot Lights* Main Floor office* Master Bedroom Retreat W/ Two Sided Gas Fireplace & 7Pc Ensuite* 2nd Floor Laundry Room* Professionally Finished Basement With Walk-Out* Entrance From * Heated Driveway*Sprinkler system, Shows Extremely Well!. virtual tour is available |
| Extras: Fridge, Gas Cooktop, B/I Ovens, Thermador Prof Range Hood, Microwave, 2 B/I Dw, Washer, Dryer, Elfs, , , Cac, Cvac&Equip, Alarm Sys, Gdo & Remote |
| Price | $3,049,000 |
| Taxes: | $12850.00 |
| Address: | 109 Pondview Rd , Vaughan, L4J 8P6, Ontario |
| Lot Size: | 50.03 x 115.29 (Feet) |
| Directions/Cross Streets: | Arnold/Atkinson |
| Rooms: | 10 |
| Rooms +: | 3 |
| Bedrooms: | 5 |
| Bedrooms +: | 3 |
| Kitchens: | 1 |
| Family Room: | Y |
| Basement: | Fin W/O |
| Approximatly Age: | 16-30 |
| Property Type: | Detached |
| Style: | 2-Storey |
| Exterior: | Stone, Stucco/Plaster |
| Garage Type: | Attached |
| (Parking/)Drive: | Available |
| Drive Parking Spaces: | 4 |
| Pool: | None |
| Approximatly Age: | 16-30 |
| Approximatly Square Footage: | 3500-5000 |
| Fireplace/Stove: | Y |
| Heat Source: | Gas |
| Heat Type: | Forced Air |
| Central Air Conditioning: | Central Air |
| Laundry Level: | Upper |
| Elevator Lift: | N |
| Sewers: | Sewers |
| Water: | Municipal |
| Utilities-Cable: | A |
| Utilities-Hydro: | Y |
| Utilities-Gas: | Y |
| Utilities-Telephone: | A |
$
%
Years
This calculator is for demonstration purposes only. Always consult a professional
financial advisor before making personal financial decisions.
| Although the information displayed is believed to be accurate, no warranties or representations are made of any kind. |
| CENTURY 21 HERITAGE GROUP LTD. |
|
|

Dir:
1-866-382-2968
Bus:
416-548-7854
Fax:
416-981-7184
| Virtual Tour | Book Showing | Email a Friend |
Jump To:
At a Glance:
| Type: | Freehold - Detached |
| Area: | York |
| Municipality: | Vaughan |
| Neighbourhood: | Crestwood-Springfarm-Yorkhill |
| Style: | 2-Storey |
| Lot Size: | 50.03 x 115.29(Feet) |
| Approximate Age: | 16-30 |
| Tax: | $12,850 |
| Beds: | 5+3 |
| Baths: | 5 |
| Fireplace: | Y |
| Pool: | None |
Locatin Map:
Payment Calculator:
- Color Examples
- Green
- Black and Gold
- Dark Navy Blue And Gold
- Cyan
- Black
- Purple
- Gray
- Blue and Black
- Orange and Black
- Red
- Magenta
- Gold
- Device Examples

