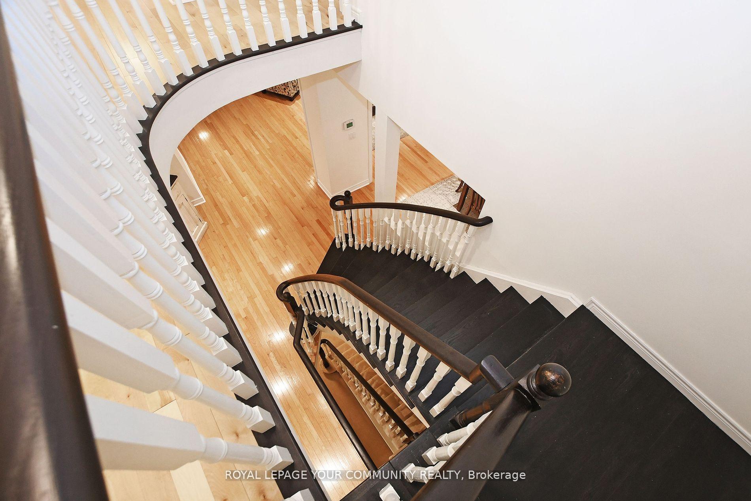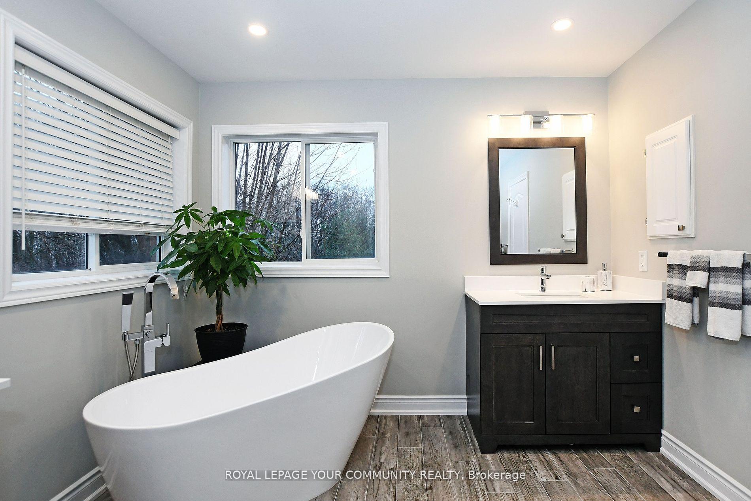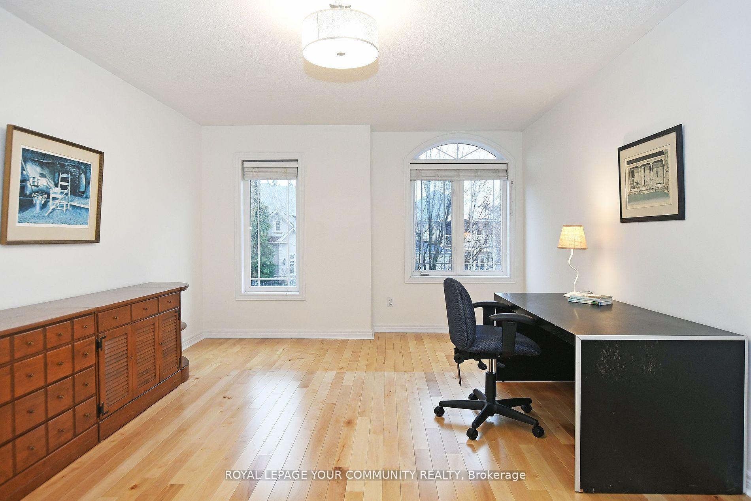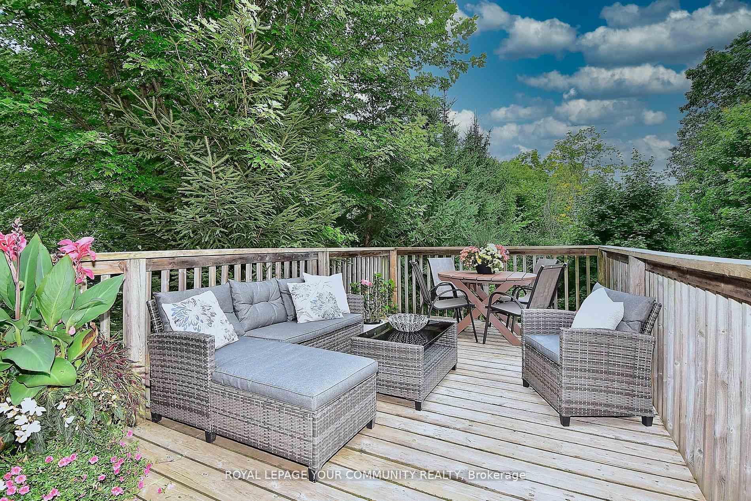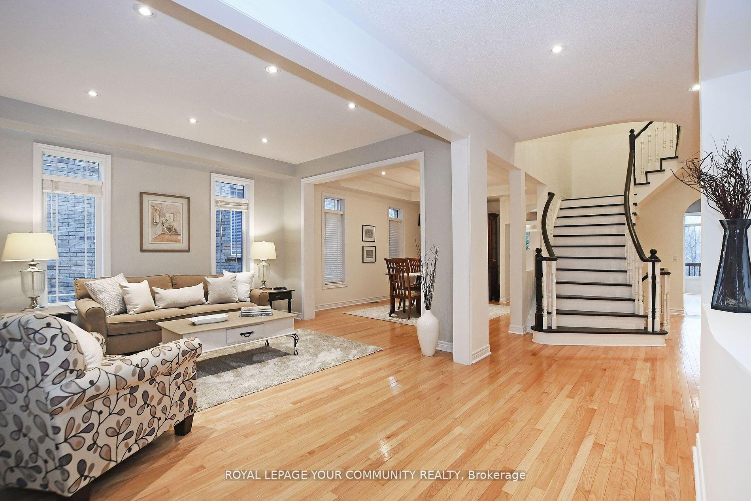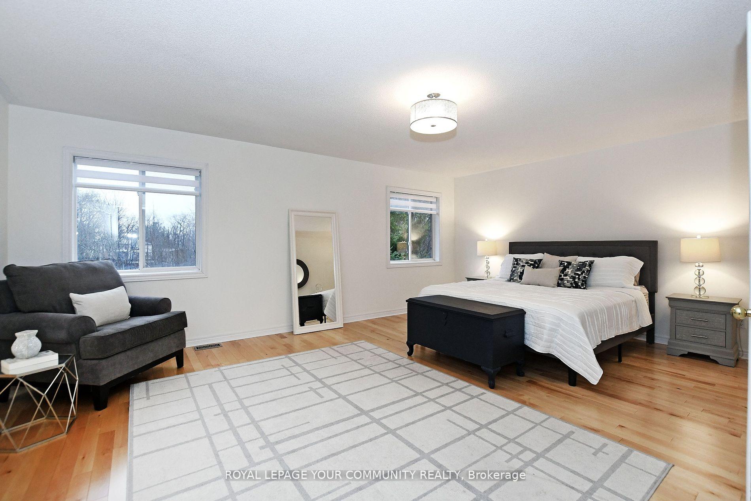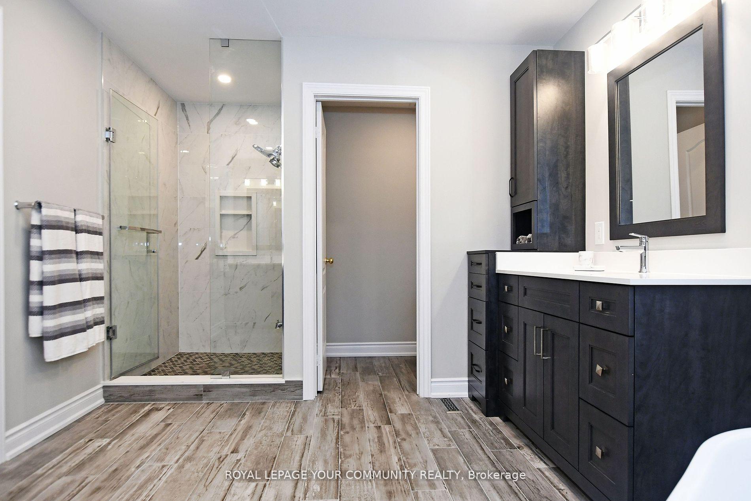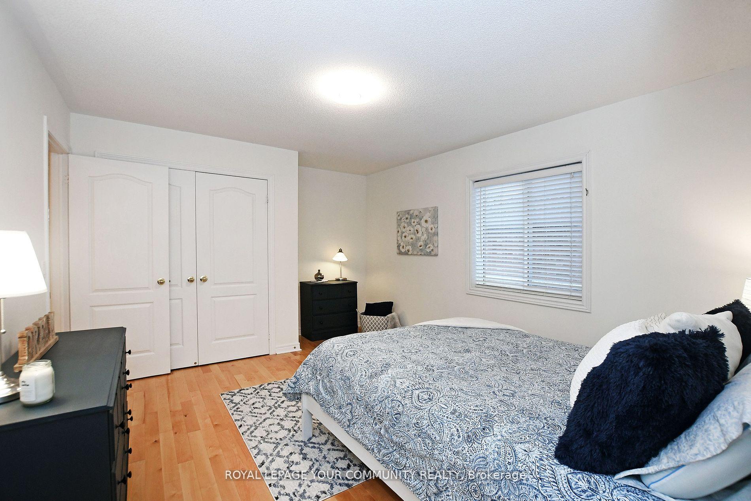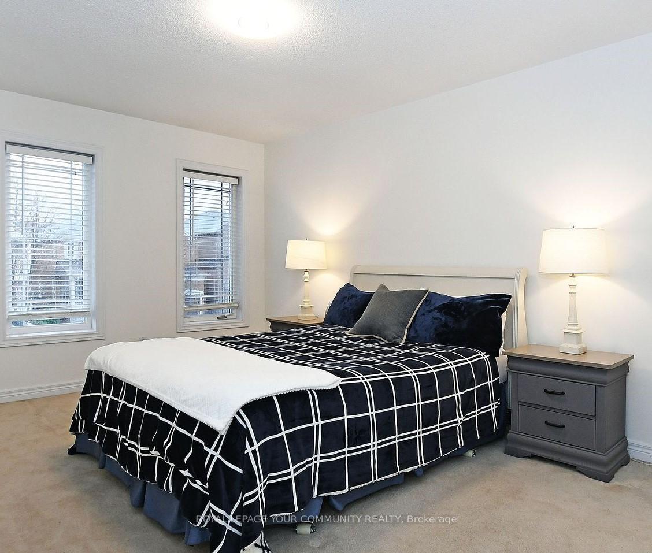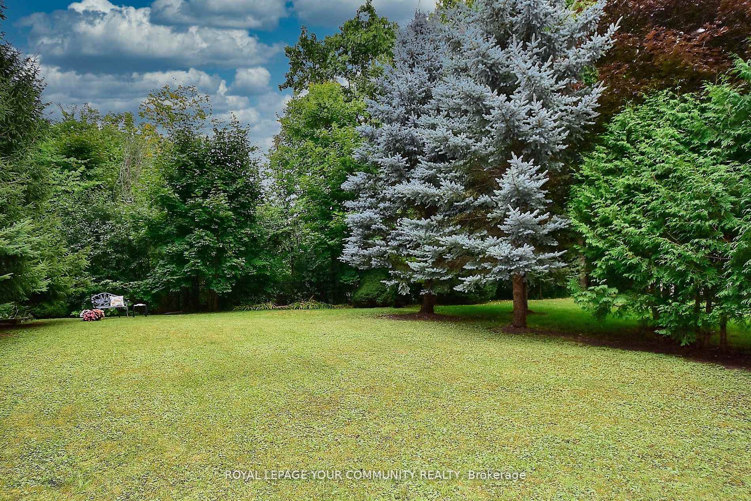$2,359,000
Available - For Sale
Listing ID: N9364800
52 Sandbanks Dr , Richmond Hill, L4E 4K7, Ontario
| Premium lot backs onto pond & greenspace!* Breathtaking panoramic views year round from upper deck & walk out basement* 5 bedroom executive home in exceptional multi million dollar neighbourhood* Mere steps from your front door to fabulous outdoor amenities *** See Video *** Over 4,000 sqft on 1st & 2nd floor PLUS the walk/out basement!* Entertainer's dream home with excellent flow & layout* Gorgeous renovations & upgrades by original owners* Ensuite & semi-ensuite bathrms, hardwood flooors, 9ft ceilings, quartz counters, S/S appliances & more!* Great potential for in-law suite, home office, yoga room, home gym* Loads of storage* Convenient upper & lower walk-outs for outdoor barbequing & al fresco dining* Private, deep, pool size lot with stunning, mature evergreens* A rare opportunity. It doesn't get any better than this! |
| Extras: Close proximity to top rated schools* A short walk to Oak Ridges Community Centre & Lake Wilcox Canoe & Kayak Club* Move-in & start living the lifestyle. |
| Price | $2,359,000 |
| Taxes: | $9155.05 |
| Address: | 52 Sandbanks Dr , Richmond Hill, L4E 4K7, Ontario |
| Lot Size: | 49.96 x 151.02 (Feet) |
| Directions/Cross Streets: | Bayview Park Ln & Sandbanks Dr |
| Rooms: | 11 |
| Rooms +: | 1 |
| Bedrooms: | 5 |
| Bedrooms +: | |
| Kitchens: | 1 |
| Family Room: | Y |
| Basement: | Part Fin, W/O |
| Property Type: | Detached |
| Style: | 2-Storey |
| Exterior: | Brick |
| Garage Type: | Attached |
| (Parking/)Drive: | Private |
| Drive Parking Spaces: | 2 |
| Pool: | None |
| Approximatly Square Footage: | 3500-5000 |
| Property Features: | Grnbelt/Cons, Lake/Pond, Park |
| Fireplace/Stove: | Y |
| Heat Source: | Gas |
| Heat Type: | Forced Air |
| Central Air Conditioning: | Central Air |
| Laundry Level: | Main |
| Sewers: | Sewers |
| Water: | Municipal |
$
%
Years
This calculator is for demonstration purposes only. Always consult a professional
financial advisor before making personal financial decisions.
| Although the information displayed is believed to be accurate, no warranties or representations are made of any kind. |
| ROYAL LEPAGE YOUR COMMUNITY REALTY |
|
|

Dir:
1-866-382-2968
Bus:
416-548-7854
Fax:
416-981-7184
| Virtual Tour | Book Showing | Email a Friend |
Jump To:
At a Glance:
| Type: | Freehold - Detached |
| Area: | York |
| Municipality: | Richmond Hill |
| Neighbourhood: | Oak Ridges Lake Wilcox |
| Style: | 2-Storey |
| Lot Size: | 49.96 x 151.02(Feet) |
| Tax: | $9,155.05 |
| Beds: | 5 |
| Baths: | 4 |
| Fireplace: | Y |
| Pool: | None |
Locatin Map:
Payment Calculator:
- Color Examples
- Green
- Black and Gold
- Dark Navy Blue And Gold
- Cyan
- Black
- Purple
- Gray
- Blue and Black
- Orange and Black
- Red
- Magenta
- Gold
- Device Examples

