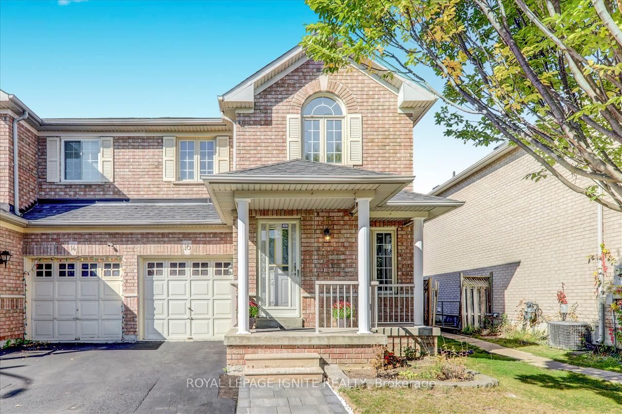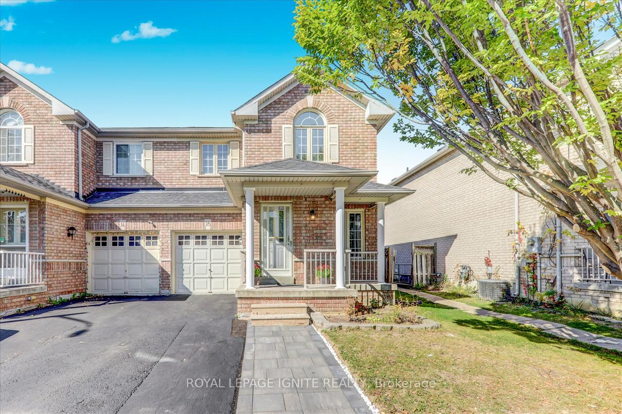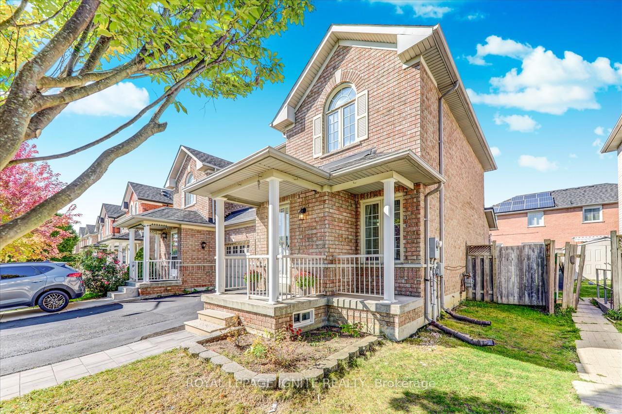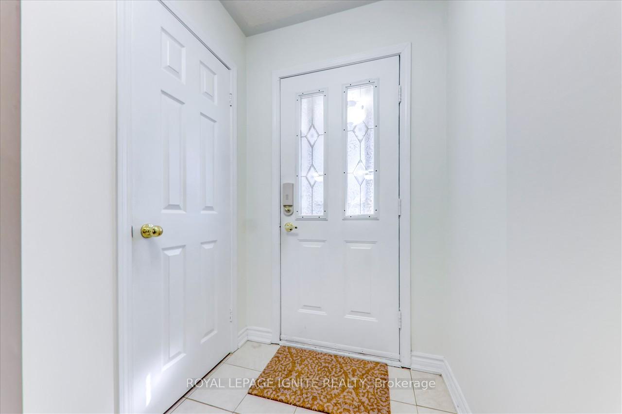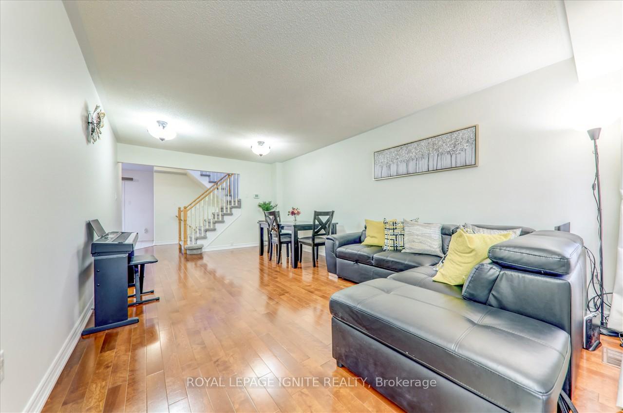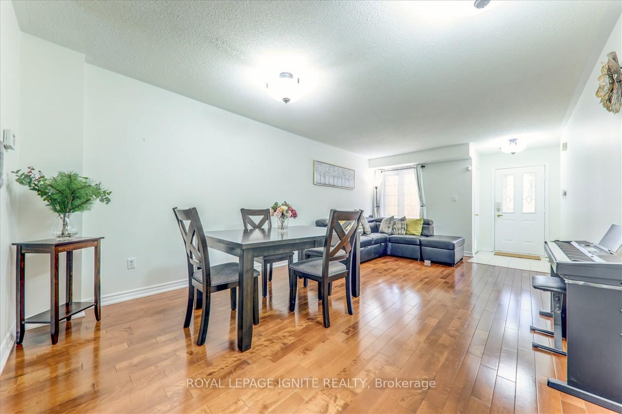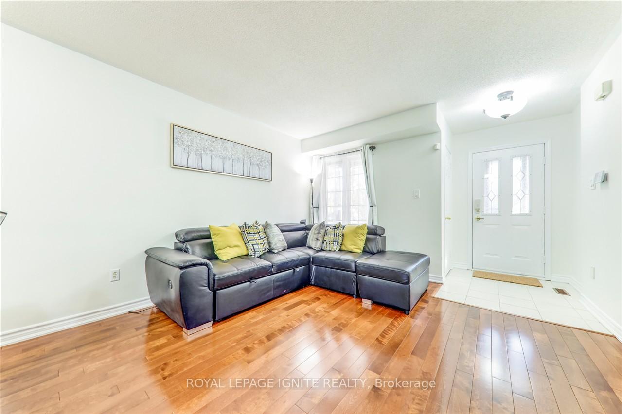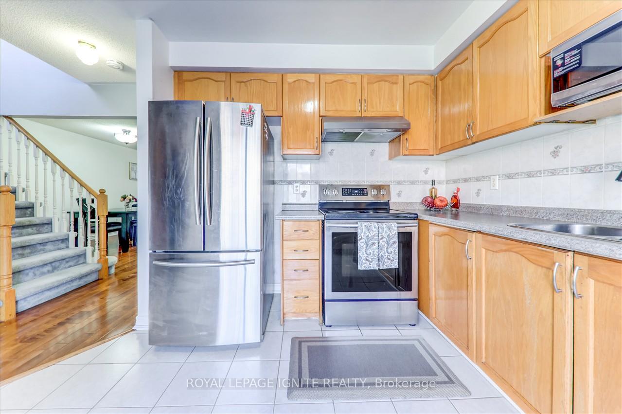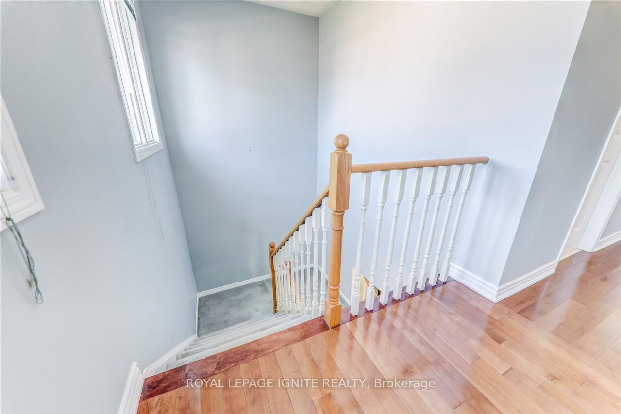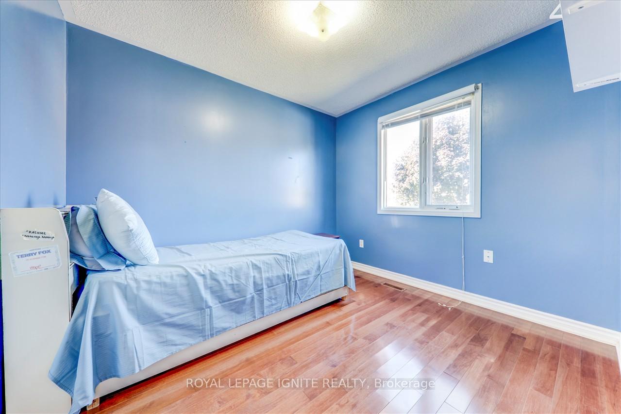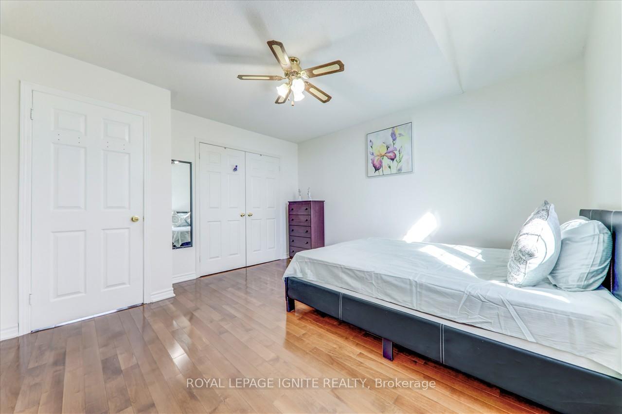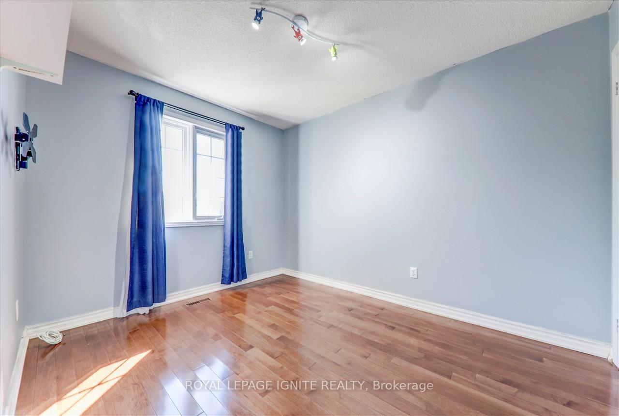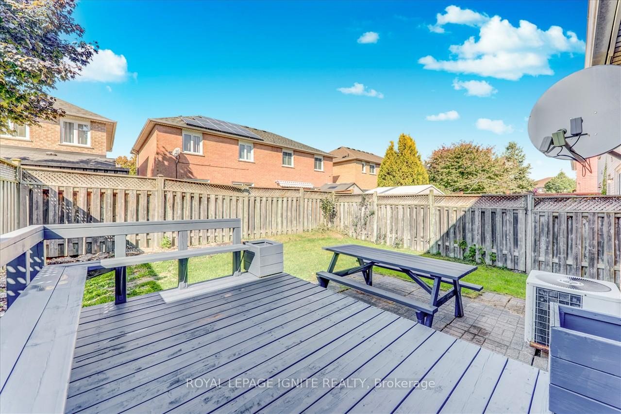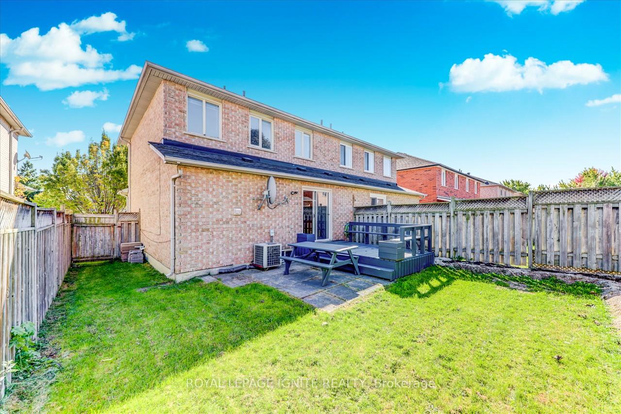$829,000
Available - For Sale
Listing ID: W9418388
16 Canoe Glide Lane , Brampton, L6R 2A8, Ontario
| Prime location featuring a 3-bedroom home in a peaceful and desirable neighborhood, within walking distance of Trinity Commons Mall. The open-concept living and dining rooms showcase gleaming hardwood floors, creating a warm and inviting atmosphere. A spacious, family-sized kitchen offers a walkout to the backyard and patio, perfect for outdoor enjoyment. The large master bedroom includes a double closet for ample storage. Convenient access to Highway 410, major highways, parks, schools, public transit, and recreational facilities. Dont miss out on this fantastic opportunity! |
| Extras: Fridge, Stove, B/I Dishwasher, Washer, Dryer, All Elf's, Gas Line In Patio |
| Price | $829,000 |
| Taxes: | $4803.74 |
| Address: | 16 Canoe Glide Lane , Brampton, L6R 2A8, Ontario |
| Lot Size: | 29.86 x 79.56 (Feet) |
| Directions/Cross Streets: | Dixie/Bovaird |
| Rooms: | 6 |
| Bedrooms: | 3 |
| Bedrooms +: | |
| Kitchens: | 1 |
| Family Room: | N |
| Basement: | Unfinished |
| Property Type: | Semi-Detached |
| Style: | 2-Storey |
| Exterior: | Brick |
| Garage Type: | Built-In |
| (Parking/)Drive: | Private |
| Drive Parking Spaces: | 3 |
| Pool: | None |
| Fireplace/Stove: | N |
| Heat Source: | Gas |
| Heat Type: | Forced Air |
| Central Air Conditioning: | Central Air |
| Sewers: | Sewers |
| Water: | Municipal |
$
%
Years
This calculator is for demonstration purposes only. Always consult a professional
financial advisor before making personal financial decisions.
| Although the information displayed is believed to be accurate, no warranties or representations are made of any kind. |
| ROYAL LEPAGE IGNITE REALTY |
|
|

Dir:
1-866-382-2968
Bus:
416-548-7854
Fax:
416-981-7184
| Virtual Tour | Book Showing | Email a Friend |
Jump To:
At a Glance:
| Type: | Freehold - Semi-Detached |
| Area: | Peel |
| Municipality: | Brampton |
| Neighbourhood: | Sandringham-Wellington |
| Style: | 2-Storey |
| Lot Size: | 29.86 x 79.56(Feet) |
| Tax: | $4,803.74 |
| Beds: | 3 |
| Baths: | 2 |
| Fireplace: | N |
| Pool: | None |
Locatin Map:
Payment Calculator:
- Color Examples
- Green
- Black and Gold
- Dark Navy Blue And Gold
- Cyan
- Black
- Purple
- Gray
- Blue and Black
- Orange and Black
- Red
- Magenta
- Gold
- Device Examples

