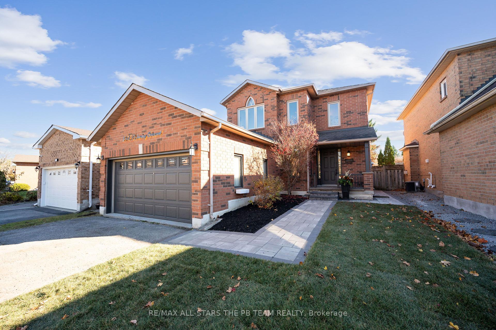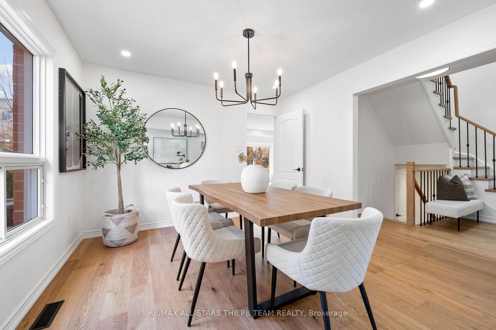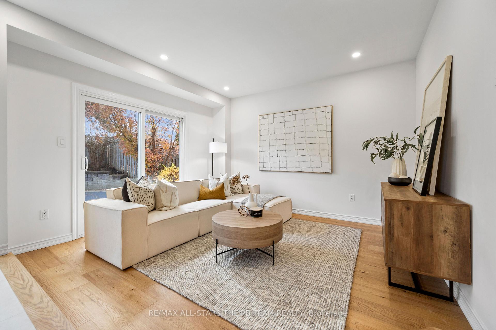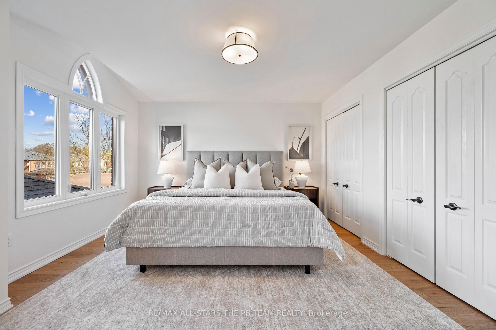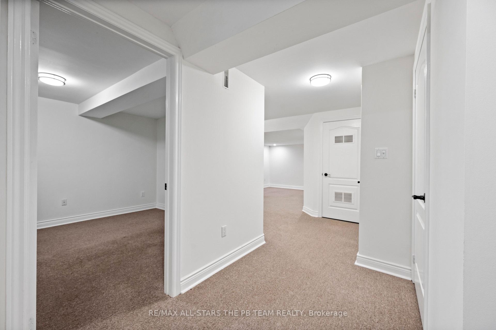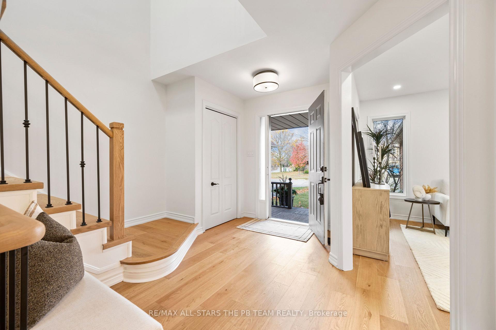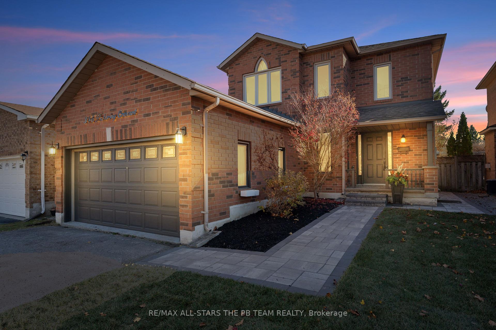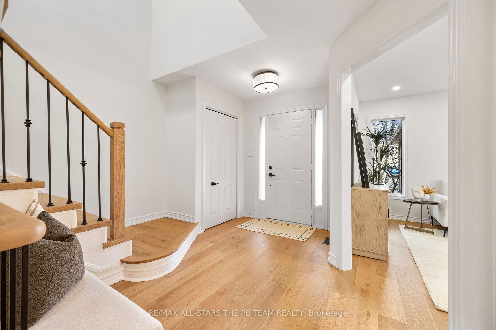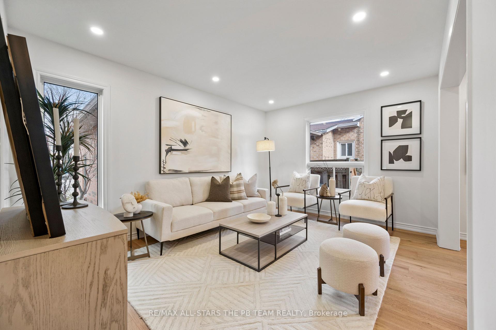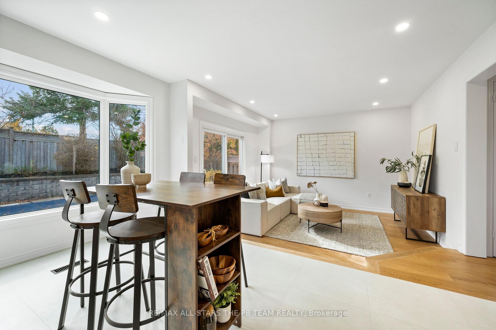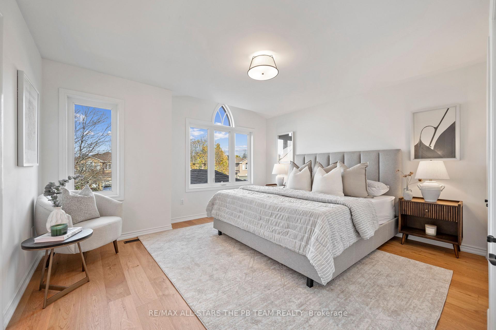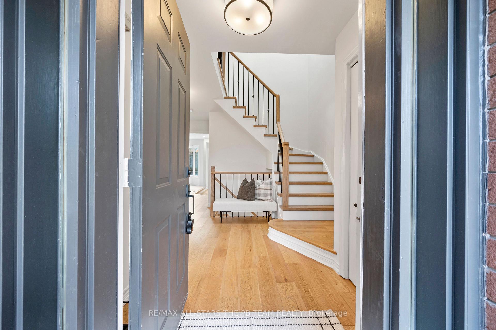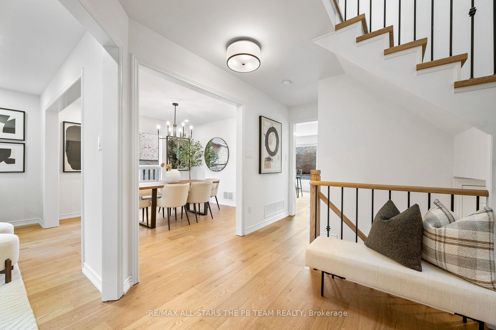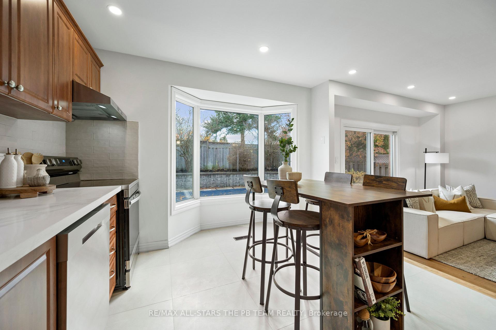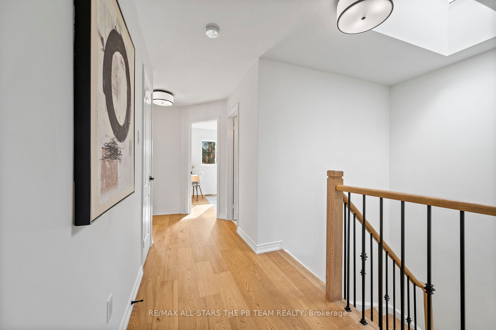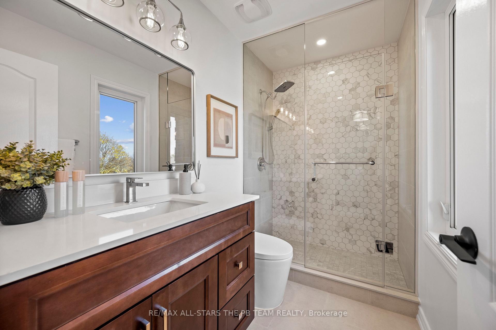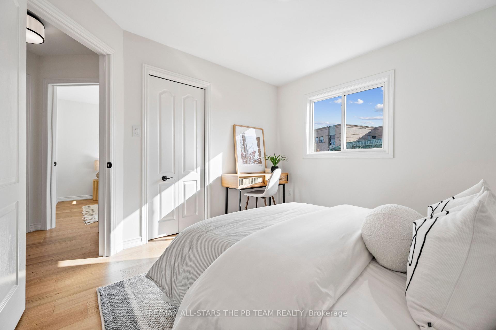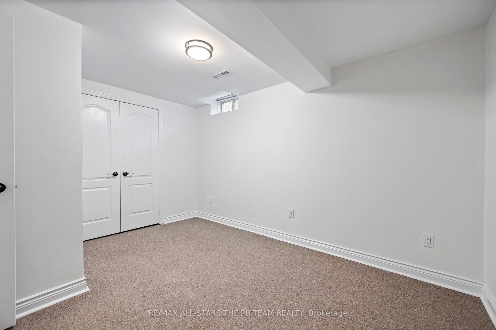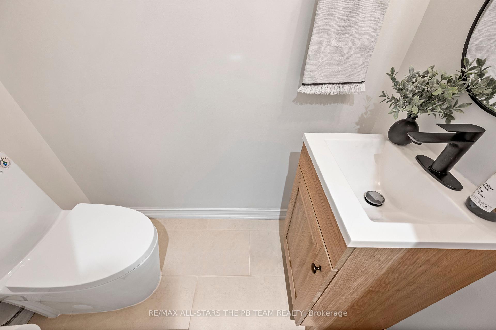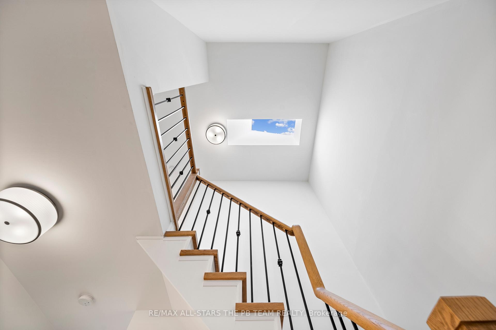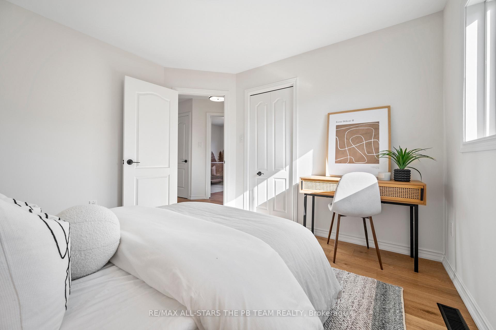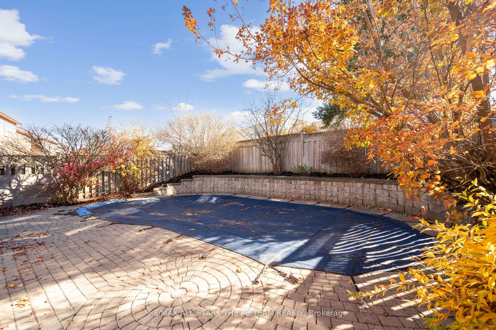$1,345,000
Available - For Sale
Listing ID: N10418321
346 Pickering Cres , Newmarket, L3Y 8G7, Ontario
| Welcome home to a chic, and tastefully newly updated 4+1 bedroom, 4 bathroom home complete with an inground pool, on a quiet and family friendly crescent in the heart of Newmarket's coveted College Manor Community! This move-in-ready, open concept beauty is a perfect haven for any family to enjoy both everyday living and guest entertaining. The stylish and spacious interior is designed for both comfort and style featuring airy principal rooms including a sunny kitchen overlooking a cozy sunken family room with a walk-out to the backyard & pool. Roomy and defined living and dining spaces complete the ultra-functional main-floor plan. Make your way up the newly updated modern staircase to be greeted by a floor of natural light through the lovely upper-level skylight. Upstairs, you will find 4 spacious bedrooms and 2 full newly renovated bathrooms including a primary suite with ample closet space & a spa-like ensuite complete with a glass shower. The recreational style lower level features an open concept layout as well as an additional bedroom and full bathroom. The home also boasts a private backyard sanctuary, featuring an in-ground pool, providing an idyllic setting for relaxation and outdoor entertaining. Perfectly suited for growing families, the property is ideally located steps to all amenities, top-rated schools (Bogart Public School and Newmarket High School), retail, restaurants, community centers (including Magna), parks, easy-access to transit, and moments to Hwy 404! Enjoy timeless sophistication and thoughtful functionality and make 346 Pickering Crescent home <3 |
| Extras: *SEE FULL MEDIA* Newly renovated main and upper levels including all new flooring, new staircase, new bathrooms, pot lights, light fixtures, newly painted, new front interlock walkway++ Includes all kitchen & laundry appliances, ELFs, CAC. |
| Price | $1,345,000 |
| Taxes: | $5500.00 |
| Address: | 346 Pickering Cres , Newmarket, L3Y 8G7, Ontario |
| Lot Size: | 39.37 x 114.95 (Feet) |
| Directions/Cross Streets: | Leslie St. and Mulock Dr. |
| Rooms: | 8 |
| Rooms +: | 2 |
| Bedrooms: | 4 |
| Bedrooms +: | 1 |
| Kitchens: | 1 |
| Family Room: | Y |
| Basement: | Finished |
| Property Type: | Detached |
| Style: | 2-Storey |
| Exterior: | Brick |
| Garage Type: | Attached |
| (Parking/)Drive: | Pvt Double |
| Drive Parking Spaces: | 4 |
| Pool: | Inground |
| Property Features: | Fenced Yard, Park, Public Transit, Rec Centre, School |
| Fireplace/Stove: | N |
| Heat Source: | Gas |
| Heat Type: | Forced Air |
| Central Air Conditioning: | Central Air |
| Elevator Lift: | N |
| Sewers: | Sewers |
| Water: | Municipal |
$
%
Years
This calculator is for demonstration purposes only. Always consult a professional
financial advisor before making personal financial decisions.
| Although the information displayed is believed to be accurate, no warranties or representations are made of any kind. |
| RE/MAX ALL-STARS THE PB TEAM REALTY |
|
|

Dir:
1-866-382-2968
Bus:
416-548-7854
Fax:
416-981-7184
| Virtual Tour | Book Showing | Email a Friend |
Jump To:
At a Glance:
| Type: | Freehold - Detached |
| Area: | York |
| Municipality: | Newmarket |
| Neighbourhood: | Gorham-College Manor |
| Style: | 2-Storey |
| Lot Size: | 39.37 x 114.95(Feet) |
| Tax: | $5,500 |
| Beds: | 4+1 |
| Baths: | 4 |
| Fireplace: | N |
| Pool: | Inground |
Locatin Map:
Payment Calculator:
- Color Examples
- Green
- Black and Gold
- Dark Navy Blue And Gold
- Cyan
- Black
- Purple
- Gray
- Blue and Black
- Orange and Black
- Red
- Magenta
- Gold
- Device Examples

