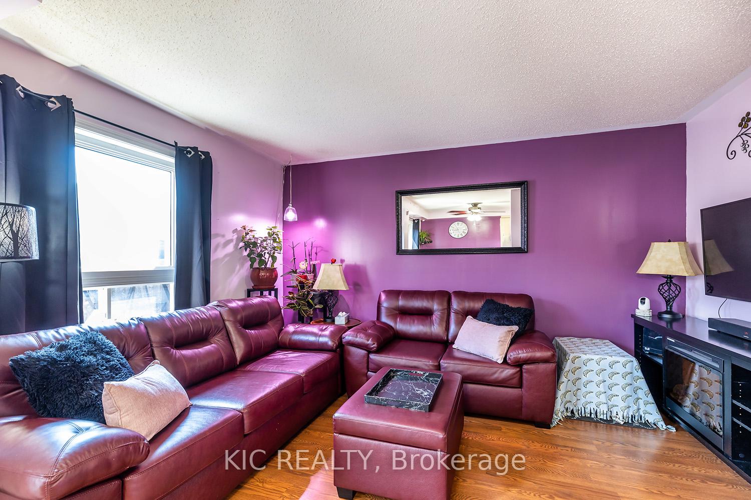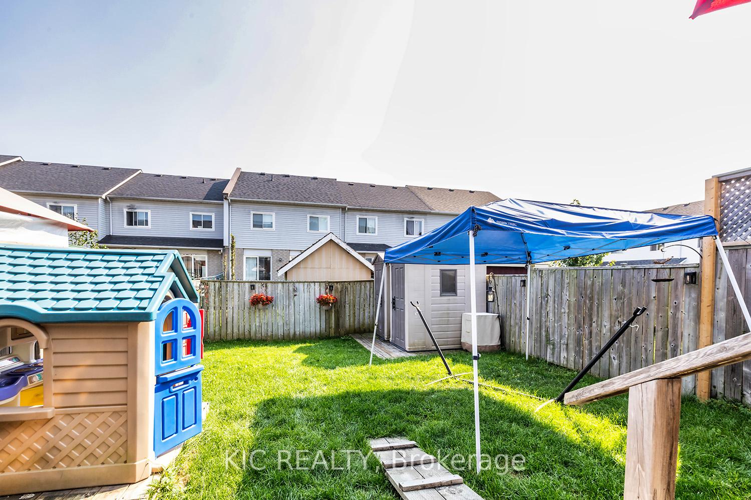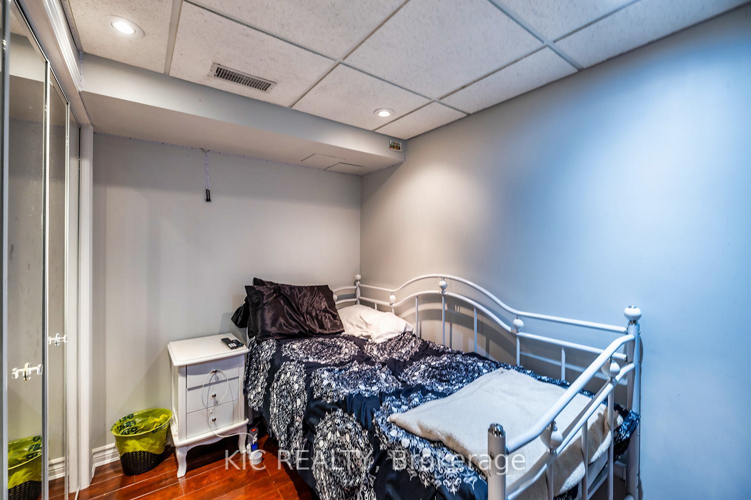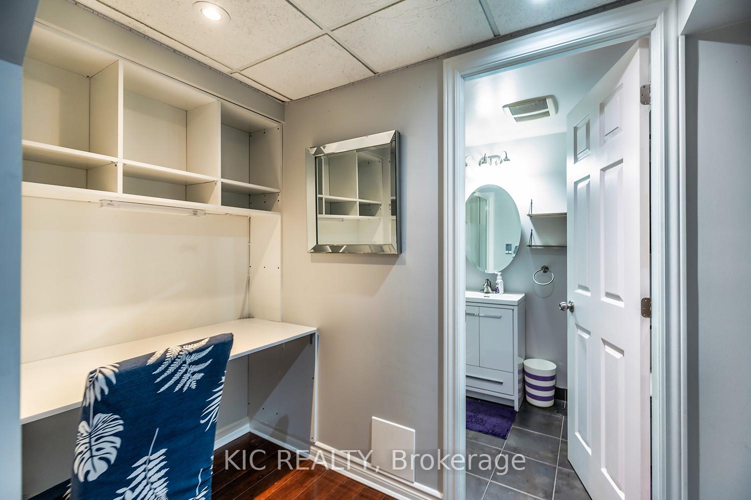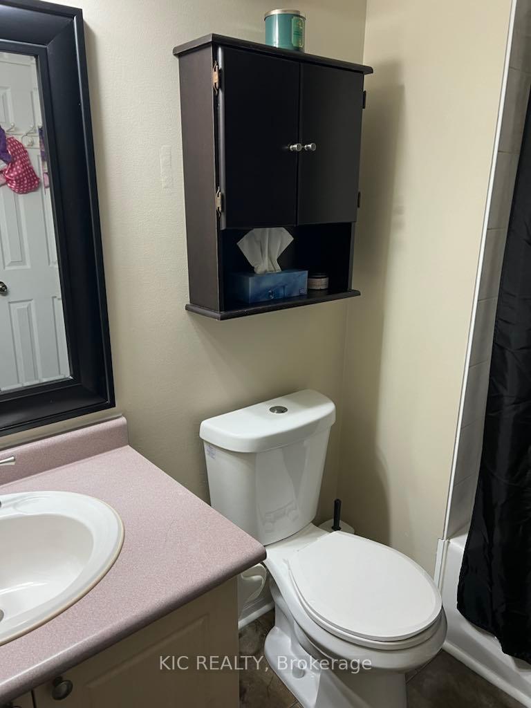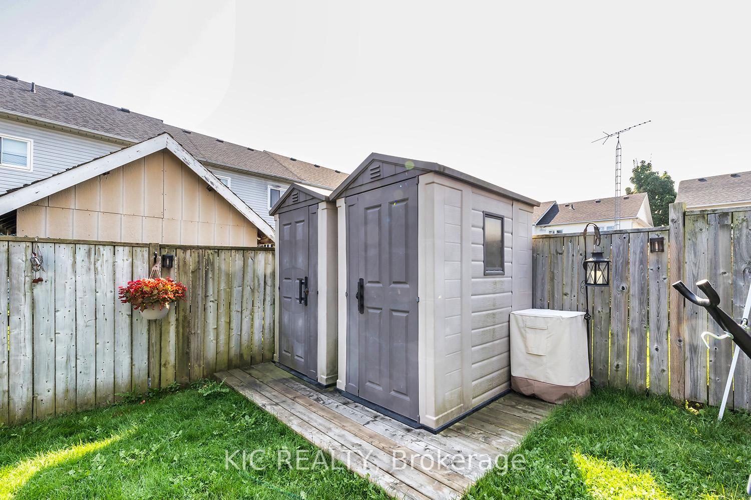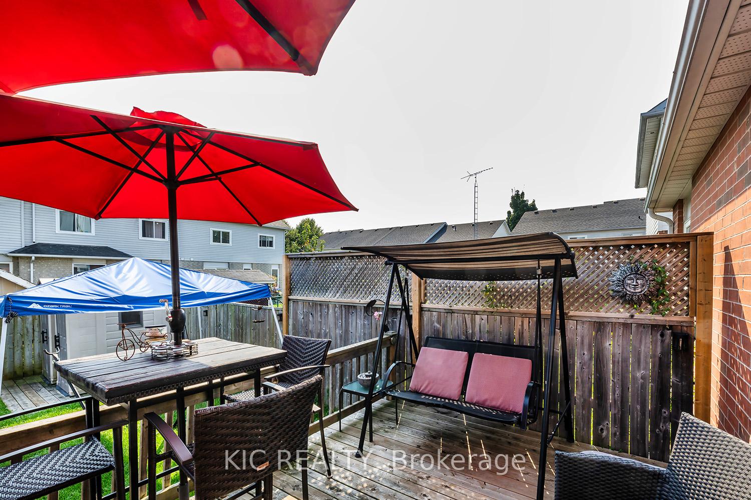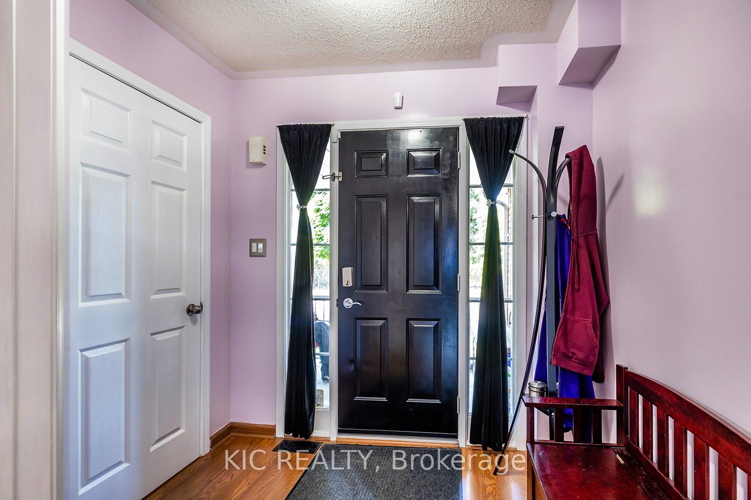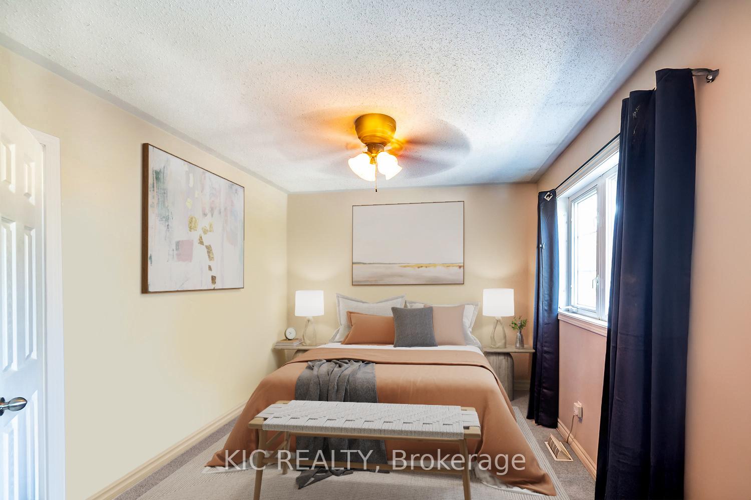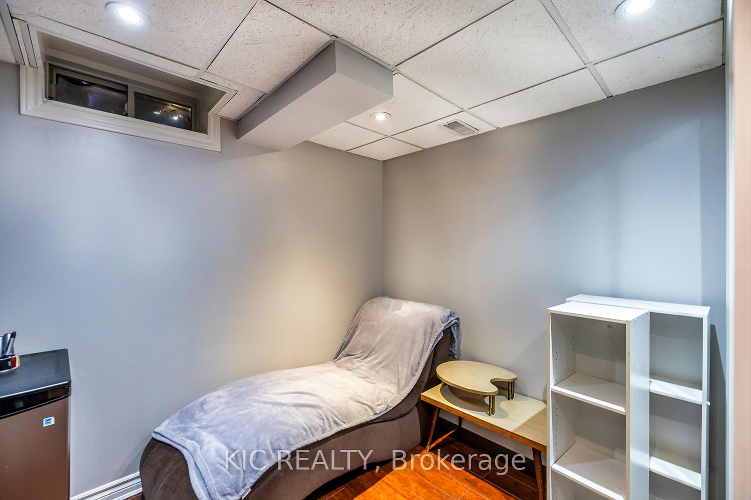$689,900
Available - For Sale
Listing ID: E9351023
215 Edward Ave , Oshawa, L1H 3A6, Ontario
| Super townhome on a quiet tree lined cul-de-sac. More spacious than it looks! Close to all amenities and easy access to 401 for commuters. Entry foyer features closet and powder room. Cozy livingroom with large window, open to spacious eat-in kitchen with walk-out to deck and fenced back yard. 3 bedrooms up, primary bedroom offers walk-in closet and windows provide lots of natural light. Two additional bedrooms are roomy and bright with large closets and windows, 4 pc bath on this level. Finished basement with 2 additional rooms for guests or home office, built-in desk area and updated 3 pc bath with walk-in shower. OPEN HOUSE SUN NOV 17 2-4 PM |
| Extras: Attached garage, and front porch for morning coffee. Perfect for first time buyer, downsizing or anyone who needs space for family and guests. |
| Price | $689,900 |
| Taxes: | $3379.00 |
| Address: | 215 Edward Ave , Oshawa, L1H 3A6, Ontario |
| Lot Size: | 21.35 x 104.64 (Feet) |
| Acreage: | < .50 |
| Directions/Cross Streets: | Drew/Edward |
| Rooms: | 12 |
| Bedrooms: | 3 |
| Bedrooms +: | |
| Kitchens: | 1 |
| Family Room: | N |
| Basement: | Finished, Full |
| Property Type: | Att/Row/Twnhouse |
| Style: | 2-Storey |
| Exterior: | Brick, Vinyl Siding |
| Garage Type: | Built-In |
| (Parking/)Drive: | Private |
| Drive Parking Spaces: | 1 |
| Pool: | None |
| Fireplace/Stove: | N |
| Heat Source: | Gas |
| Heat Type: | Forced Air |
| Central Air Conditioning: | Central Air |
| Laundry Level: | Lower |
| Sewers: | Sewers |
| Water: | Municipal |
| Utilities-Cable: | A |
| Utilities-Hydro: | Y |
| Utilities-Gas: | Y |
| Utilities-Telephone: | A |
$
%
Years
This calculator is for demonstration purposes only. Always consult a professional
financial advisor before making personal financial decisions.
| Although the information displayed is believed to be accurate, no warranties or representations are made of any kind. |
| KIC REALTY |
|
|

Dir:
1-866-382-2968
Bus:
416-548-7854
Fax:
416-981-7184
| Virtual Tour | Book Showing | Email a Friend |
Jump To:
At a Glance:
| Type: | Freehold - Att/Row/Twnhouse |
| Area: | Durham |
| Municipality: | Oshawa |
| Neighbourhood: | Central |
| Style: | 2-Storey |
| Lot Size: | 21.35 x 104.64(Feet) |
| Tax: | $3,379 |
| Beds: | 3 |
| Baths: | 3 |
| Fireplace: | N |
| Pool: | None |
Locatin Map:
Payment Calculator:
- Color Examples
- Green
- Black and Gold
- Dark Navy Blue And Gold
- Cyan
- Black
- Purple
- Gray
- Blue and Black
- Orange and Black
- Red
- Magenta
- Gold
- Device Examples


