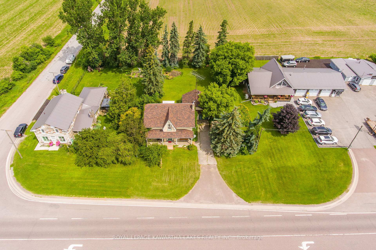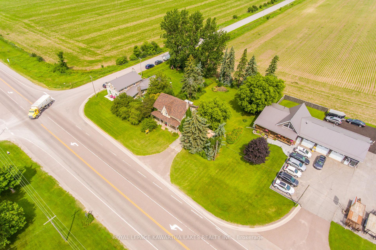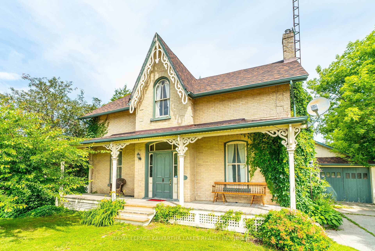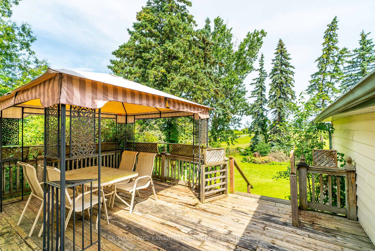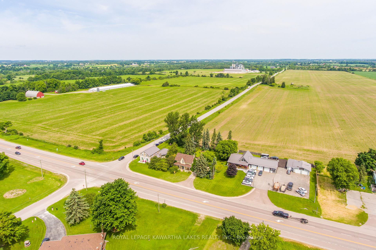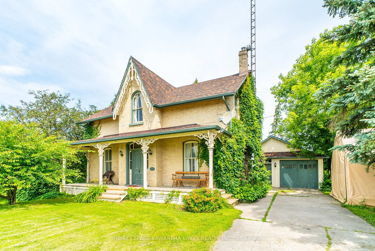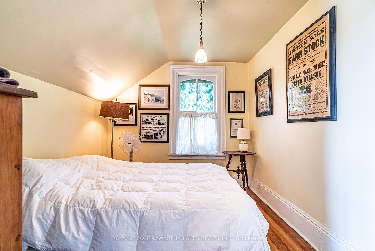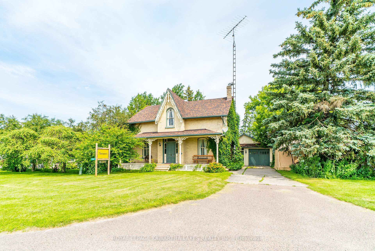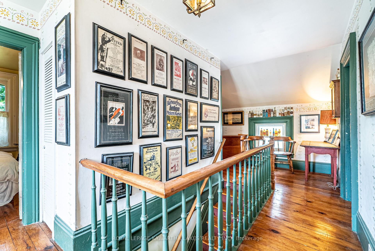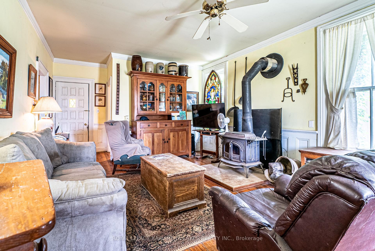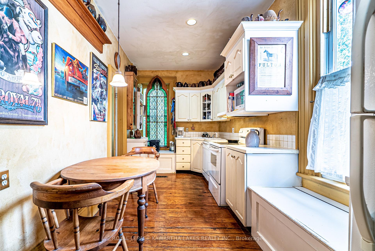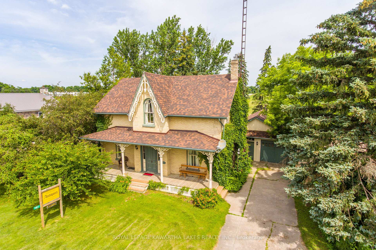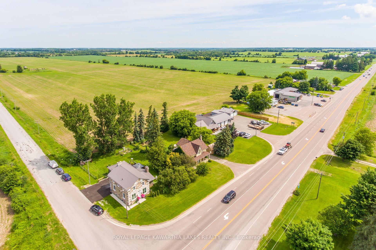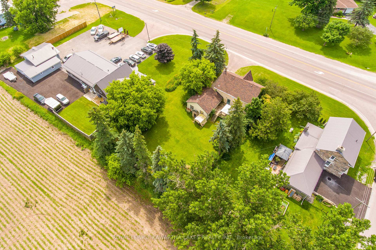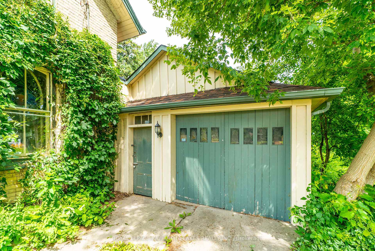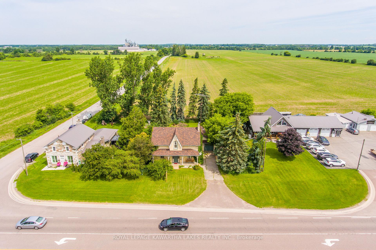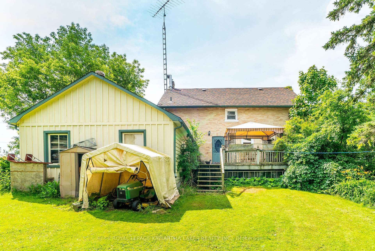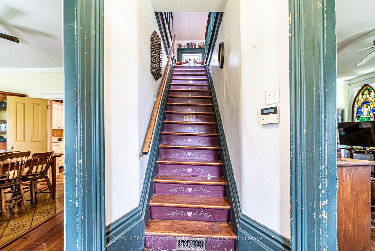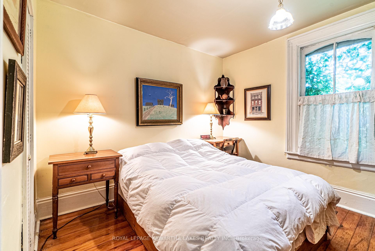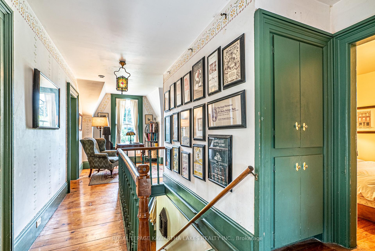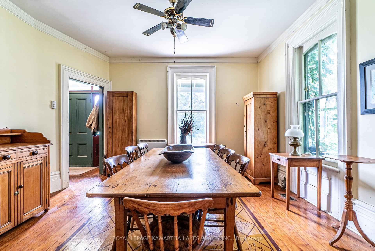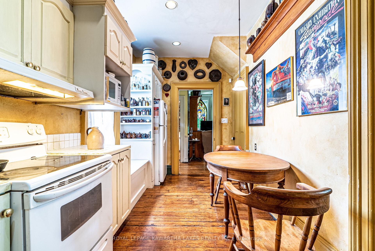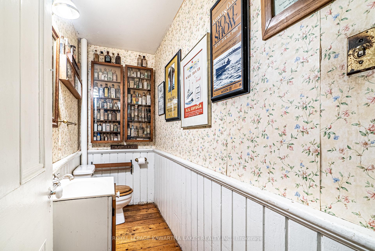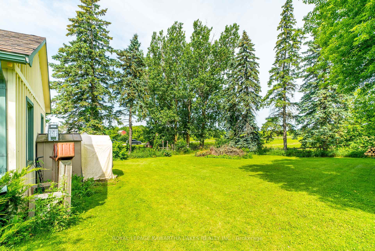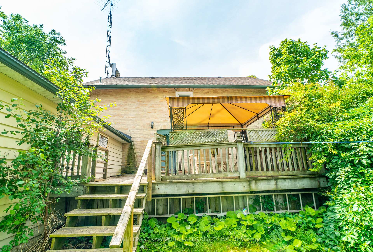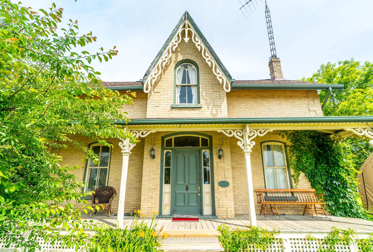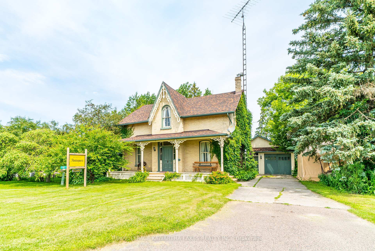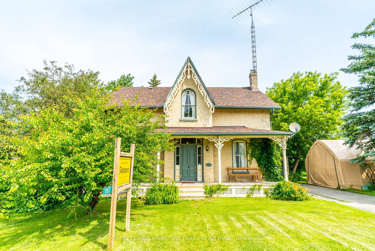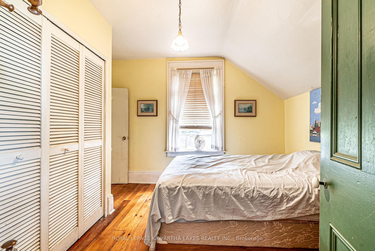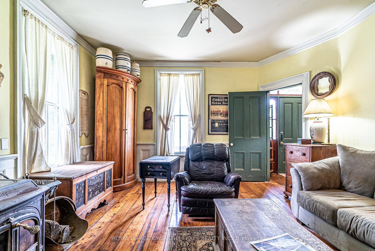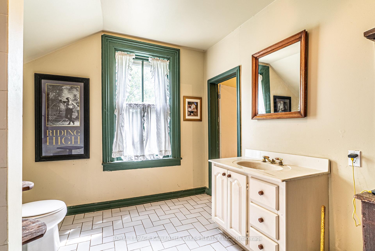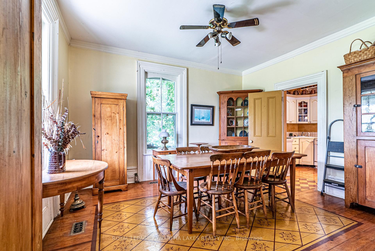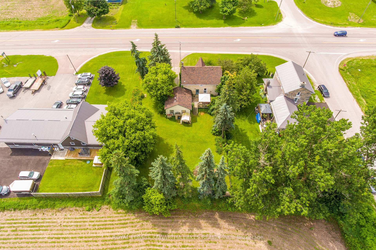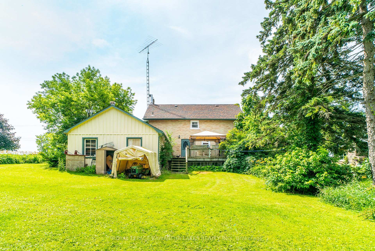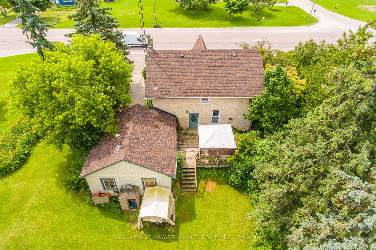$559,900
Available - For Sale
Listing ID: X10417436
1167 Hwy 7 , Kawartha Lakes, K0M 2M0, Ontario
| With charm & character, this 3 bedroom 2 bath 2 storey home built in 1857 has it all! Enter into the foyer & be welcomed to the cozy living room with woodstove & walkout to back deck/yard. A formal dining room for hosting celebrations & Sunday dinners. A bright galley style eat-in kitchen & 2 pc bath finish off the main floor. Upstairs the primary bedroom has a semi ensuite 4 pc bath & 2 additional spacious bedrooms. Detached garage is currently being used as a wood workshop allowing for plenty of storage. Quiet backyard looking onto farmers fields. Conveniently located just outside of Lindsay or an easy commute to the GTA. Step back in time while enjoying the modern comforts & a chance to own a piece of history. |
| Price | $559,900 |
| Taxes: | $2434.34 |
| Address: | 1167 Hwy 7 , Kawartha Lakes, K0M 2M0, Ontario |
| Lot Size: | 82.50 x 132.00 (Feet) |
| Acreage: | < .50 |
| Directions/Cross Streets: | HIGHWAY 7/TAYLORS RD |
| Rooms: | 10 |
| Bedrooms: | 3 |
| Bedrooms +: | |
| Kitchens: | 1 |
| Family Room: | N |
| Basement: | Unfinished |
| Property Type: | Detached |
| Style: | 2-Storey |
| Exterior: | Brick |
| Garage Type: | Detached |
| (Parking/)Drive: | Private |
| Drive Parking Spaces: | 3 |
| Pool: | None |
| Property Features: | Level, School Bus Route |
| Fireplace/Stove: | Y |
| Heat Source: | Oil |
| Heat Type: | Forced Air |
| Central Air Conditioning: | None |
| Sewers: | Septic |
| Water: | Well |
| Utilities-Cable: | A |
| Utilities-Hydro: | Y |
| Utilities-Gas: | N |
| Utilities-Telephone: | Y |
$
%
Years
This calculator is for demonstration purposes only. Always consult a professional
financial advisor before making personal financial decisions.
| Although the information displayed is believed to be accurate, no warranties or representations are made of any kind. |
| ROYAL LEPAGE KAWARTHA LAKES REALTY INC. |
|
|

Dir:
1-866-382-2968
Bus:
416-548-7854
Fax:
416-981-7184
| Book Showing | Email a Friend |
Jump To:
At a Glance:
| Type: | Freehold - Detached |
| Area: | Kawartha Lakes |
| Municipality: | Kawartha Lakes |
| Neighbourhood: | Rural Mariposa |
| Style: | 2-Storey |
| Lot Size: | 82.50 x 132.00(Feet) |
| Tax: | $2,434.34 |
| Beds: | 3 |
| Baths: | 2 |
| Fireplace: | Y |
| Pool: | None |
Locatin Map:
Payment Calculator:
- Color Examples
- Green
- Black and Gold
- Dark Navy Blue And Gold
- Cyan
- Black
- Purple
- Gray
- Blue and Black
- Orange and Black
- Red
- Magenta
- Gold
- Device Examples

