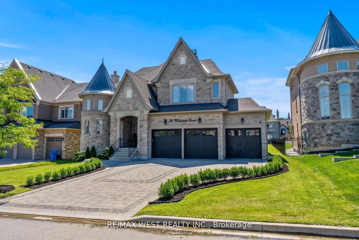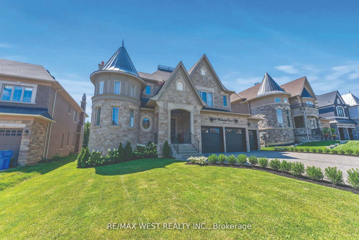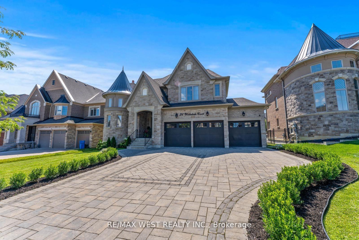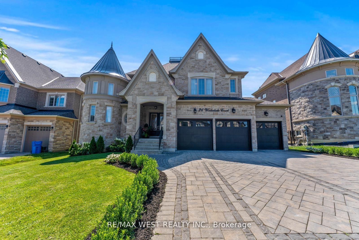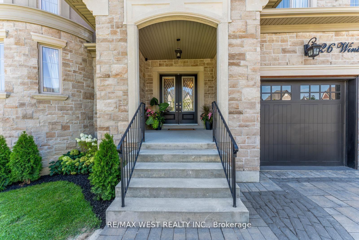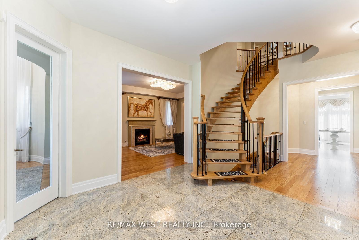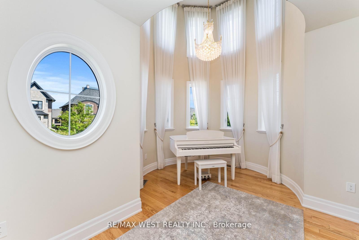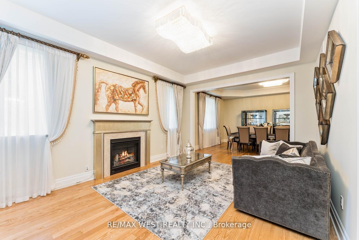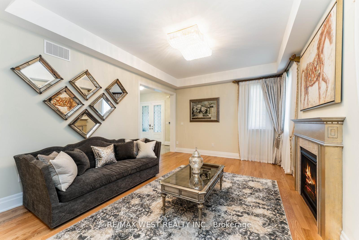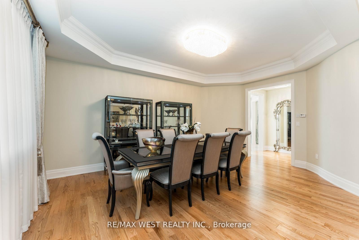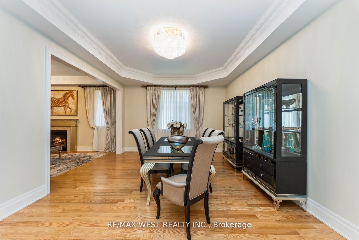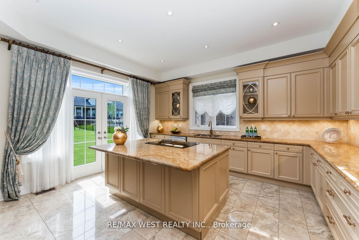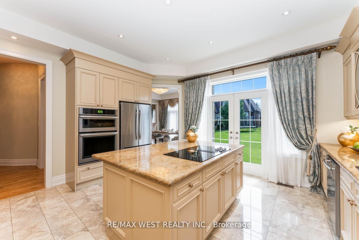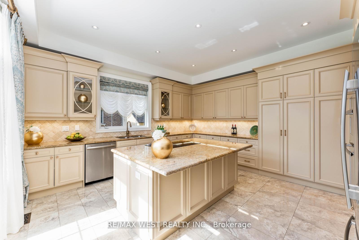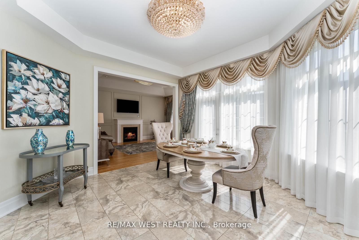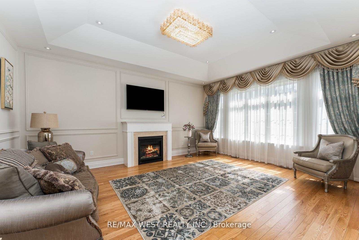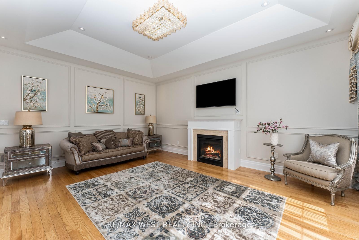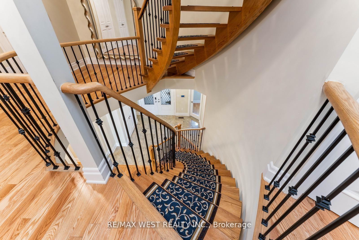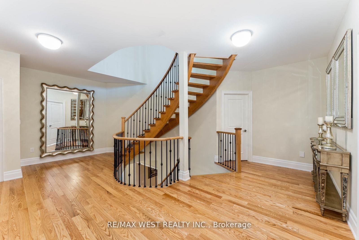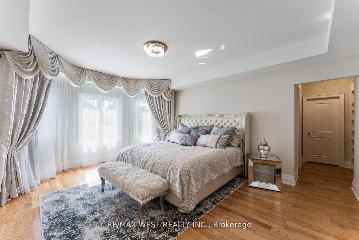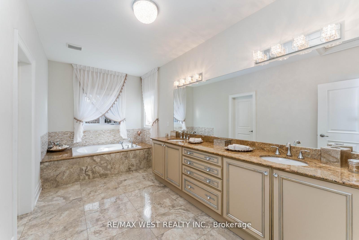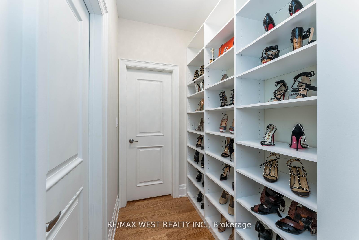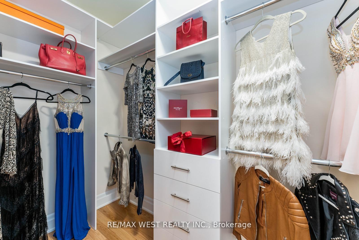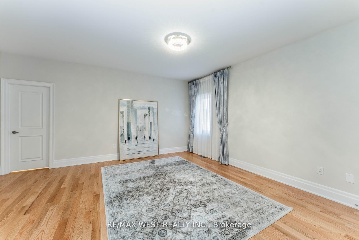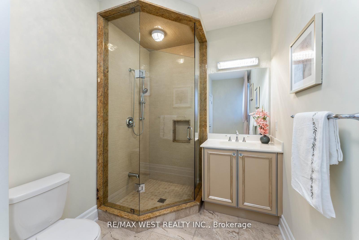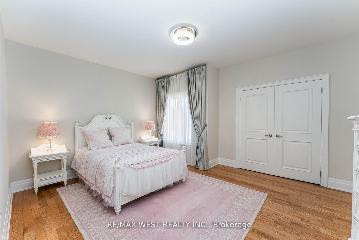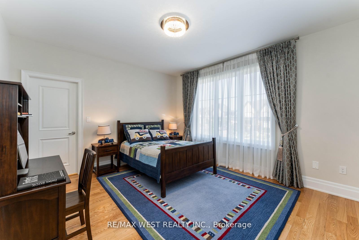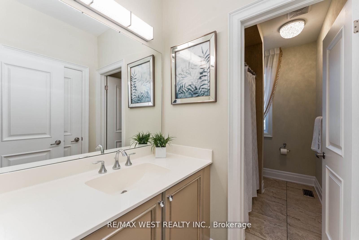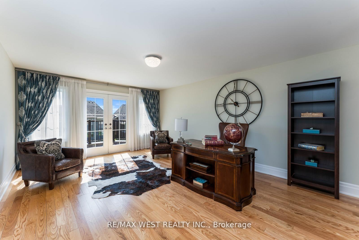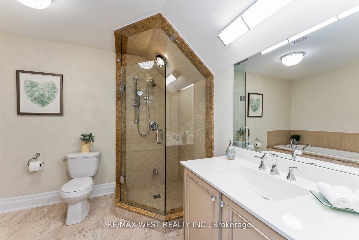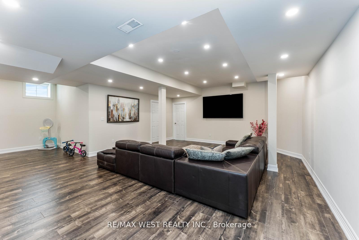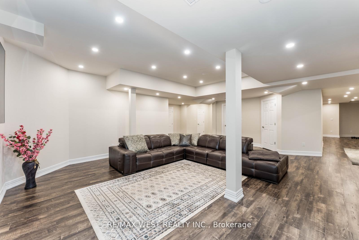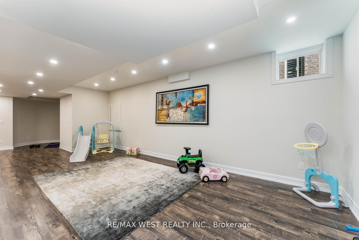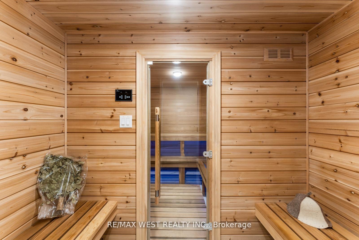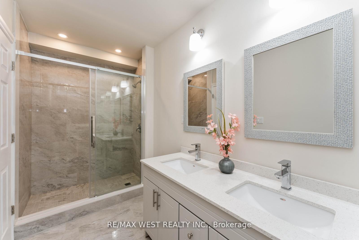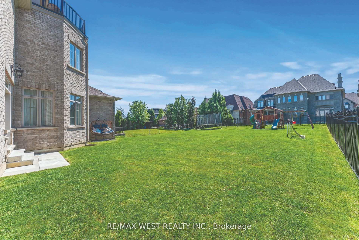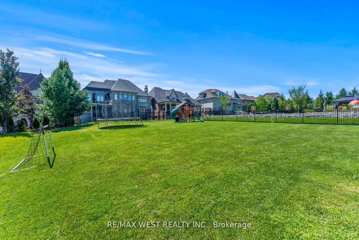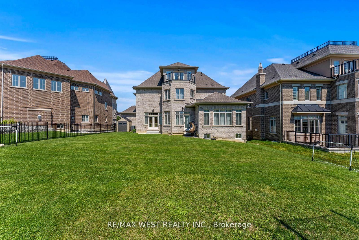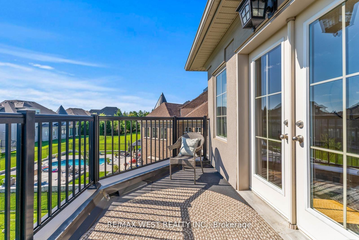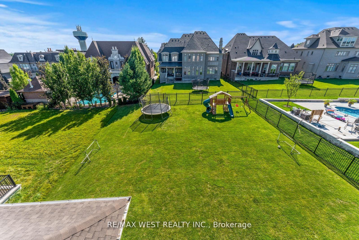$3,599,000
Available - For Sale
Listing ID: N10418535
26 Winterlude Crt , Vaughan, L0J 1C0, Ontario
| Welcome to 26 Winterlude Court, an extraordinary find in the prestigious enclave of The Boulevard in Kleinburg. Your search for the ultimate in luxury living ends here--this is the best value in The Boulevard neighbourhood, nestled in the highly coveted area adjacent to Copper Creek Golf Club. This is a once-in-a-lifetime opportunity to own a meticulously crafted, custom-built home in one of Kleinburg's most sought-after neighbourhoods. Located on an exclusive street, this Quintessa-built stone and brick masterpiece spans a generous 70-foot-wide lot. It offers approximately 7,000 square feet of exquisite living space, designed for those who appreciate the finer things in life. Perfectly positioned within walking distance to the picturesque Village of Kleinburg, this home offers convenient access to boutique shops, the finest restaurants in the Vaughan area, scenic trails, Copper Creek Golf Club, and the renowned McMichael Art Gallery. At 26 Winterlude Court, you'll experience the ultimate blend of luxury, comfort, and convenience--complete with the peace of mind that comes from knowing The Boulevard is safeguarded by 24/7 driving security. |
| Extras: All appliances (Fridge, B/I Stove top, Wall-Oven & Microwave, Dishwasher, Washer & Dryer). All Electrical Light Fixtures, All Window Coverings, Sauna, Central A/C, Central Vac, Garage Door Opener, Shed. |
| Price | $3,599,000 |
| Taxes: | $14249.00 |
| Address: | 26 Winterlude Crt , Vaughan, L0J 1C0, Ontario |
| Lot Size: | 70.06 x 164.90 (Feet) |
| Directions/Cross Streets: | Hwy. 27 / The Boulevard |
| Rooms: | 11 |
| Rooms +: | 1 |
| Bedrooms: | 5 |
| Bedrooms +: | 2 |
| Kitchens: | 1 |
| Family Room: | Y |
| Basement: | Finished |
| Approximatly Age: | 6-15 |
| Property Type: | Detached |
| Style: | 2 1/2 Storey |
| Exterior: | Brick, Stone |
| Garage Type: | Built-In |
| (Parking/)Drive: | Private |
| Drive Parking Spaces: | 6 |
| Pool: | None |
| Approximatly Age: | 6-15 |
| Approximatly Square Footage: | 5000+ |
| Property Features: | Cul De Sac, Golf, Grnbelt/Conserv, Library, Park, School Bus Route |
| Fireplace/Stove: | Y |
| Heat Source: | Gas |
| Heat Type: | Forced Air |
| Central Air Conditioning: | Central Air |
| Laundry Level: | Main |
| Sewers: | Sewers |
| Water: | Municipal |
$
%
Years
This calculator is for demonstration purposes only. Always consult a professional
financial advisor before making personal financial decisions.
| Although the information displayed is believed to be accurate, no warranties or representations are made of any kind. |
| RE/MAX WEST REALTY INC. |
|
|

Dir:
1-866-382-2968
Bus:
416-548-7854
Fax:
416-981-7184
| Virtual Tour | Book Showing | Email a Friend |
Jump To:
At a Glance:
| Type: | Freehold - Detached |
| Area: | York |
| Municipality: | Vaughan |
| Neighbourhood: | Kleinburg |
| Style: | 2 1/2 Storey |
| Lot Size: | 70.06 x 164.90(Feet) |
| Approximate Age: | 6-15 |
| Tax: | $14,249 |
| Beds: | 5+2 |
| Baths: | 5 |
| Fireplace: | Y |
| Pool: | None |
Locatin Map:
Payment Calculator:
- Color Examples
- Green
- Black and Gold
- Dark Navy Blue And Gold
- Cyan
- Black
- Purple
- Gray
- Blue and Black
- Orange and Black
- Red
- Magenta
- Gold
- Device Examples

