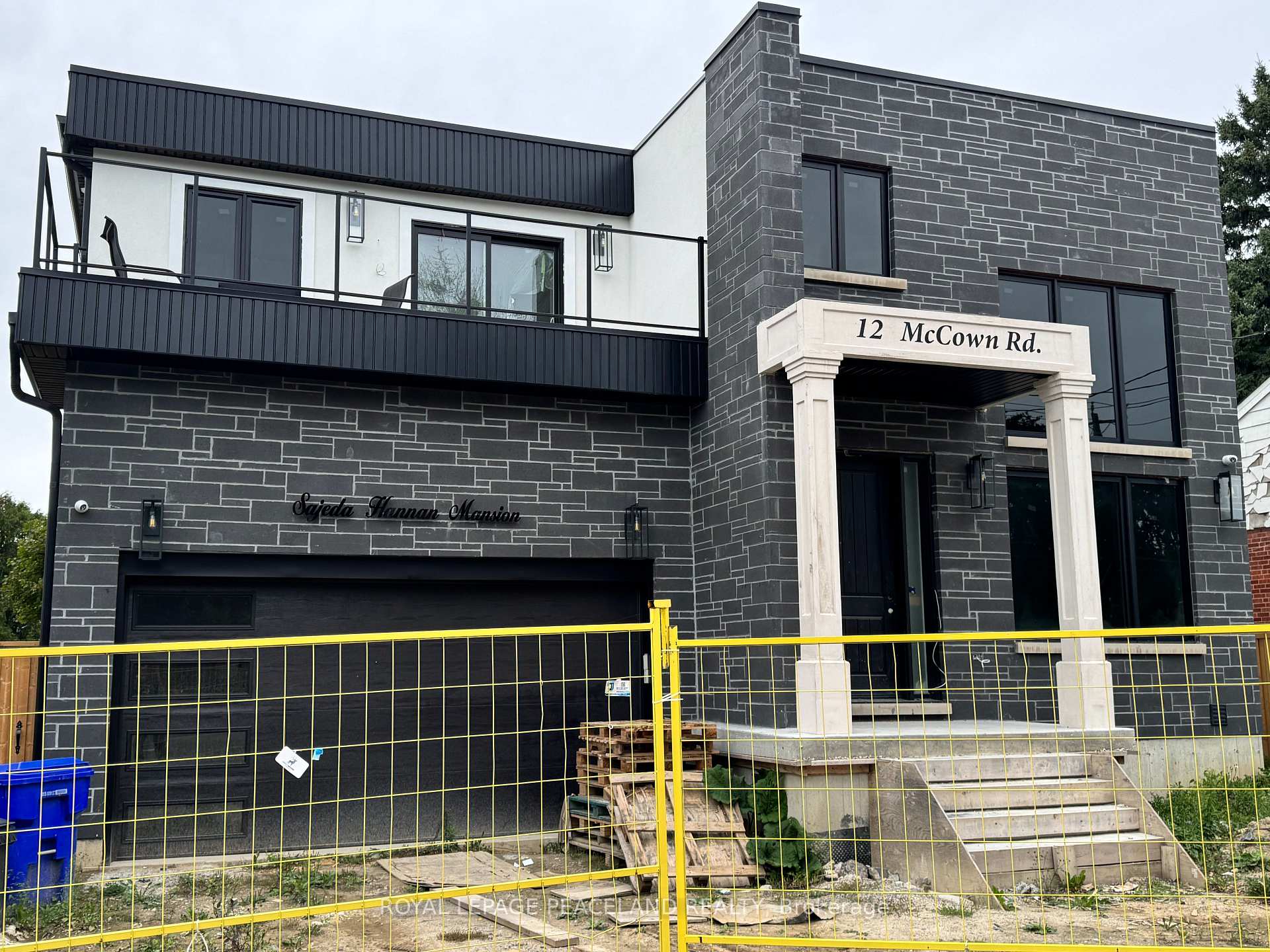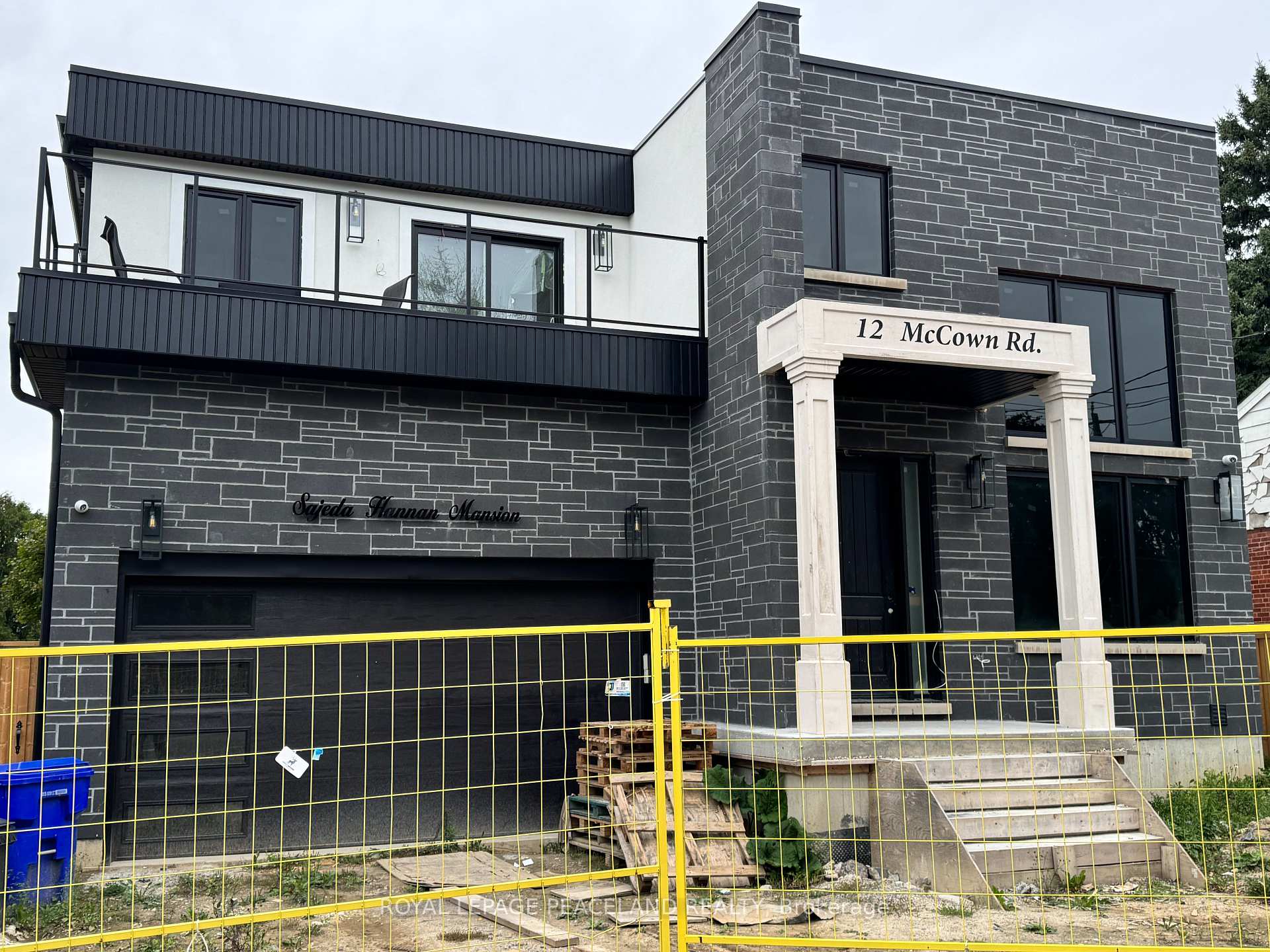$2,350,000
Available - For Sale
Listing ID: E10418948
12 McCowan Rd , Toronto, M1M 3L8, Ontario
| Absolutely gorgeous brand new home close to Kingston Road, on McCowan Road. Very convenient location, close to highway, shopping mall, TTC, bank, and school. 25 minutes away from Downtown Toronto. Almost completed. Undergoing construction. Possession can be taken within 60 days. Four (4) bedrooms upstairs with ensuite washrooms. Lot size is 50.05 ft x 132.12 ft. Walk out basement with three (3) bedrooms and two (2) washrooms. Basement can be easily rented. |
| Extras: 2 Fridges, 2 Stoves, Dishwasher, 2 Washers, 2 Dryers, Central A/C, Furnace, Main Floor Fridge is 48 inches. |
| Price | $2,350,000 |
| Taxes: | $3383.32 |
| Address: | 12 McCowan Rd , Toronto, M1M 3L8, Ontario |
| Lot Size: | 50.05 x 132.12 (Feet) |
| Directions/Cross Streets: | Kingston Rd/ McCowan |
| Rooms: | 6 |
| Rooms +: | 4 |
| Bedrooms: | 4 |
| Bedrooms +: | 3 |
| Kitchens: | 1 |
| Kitchens +: | 1 |
| Family Room: | Y |
| Basement: | Apartment, Fin W/O |
| Approximatly Age: | New |
| Property Type: | Detached |
| Style: | 2-Storey |
| Exterior: | Brick Front, Stucco/Plaster |
| Garage Type: | Built-In |
| (Parking/)Drive: | Pvt Double |
| Drive Parking Spaces: | 4 |
| Pool: | None |
| Approximatly Age: | New |
| Approximatly Square Footage: | 2500-3000 |
| Property Features: | Public Trans, School, Sloping |
| Fireplace/Stove: | N |
| Heat Source: | Gas |
| Heat Type: | Forced Air |
| Central Air Conditioning: | Central Air |
| Laundry Level: | Upper |
| Elevator Lift: | N |
| Sewers: | Sewers |
| Water: | Municipal |
| Utilities-Cable: | A |
| Utilities-Hydro: | A |
| Utilities-Gas: | A |
| Utilities-Telephone: | A |
$
%
Years
This calculator is for demonstration purposes only. Always consult a professional
financial advisor before making personal financial decisions.
| Although the information displayed is believed to be accurate, no warranties or representations are made of any kind. |
| ROYAL LEPAGE PEACELAND REALTY |
|
|

Dir:
1-866-382-2968
Bus:
416-548-7854
Fax:
416-981-7184
| Book Showing | Email a Friend |
Jump To:
At a Glance:
| Type: | Freehold - Detached |
| Area: | Toronto |
| Municipality: | Toronto |
| Neighbourhood: | Cliffcrest |
| Style: | 2-Storey |
| Lot Size: | 50.05 x 132.12(Feet) |
| Approximate Age: | New |
| Tax: | $3,383.32 |
| Beds: | 4+3 |
| Baths: | 7 |
| Fireplace: | N |
| Pool: | None |
Locatin Map:
Payment Calculator:
- Color Examples
- Green
- Black and Gold
- Dark Navy Blue And Gold
- Cyan
- Black
- Purple
- Gray
- Blue and Black
- Orange and Black
- Red
- Magenta
- Gold
- Device Examples





