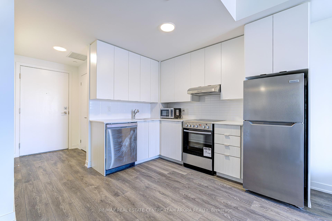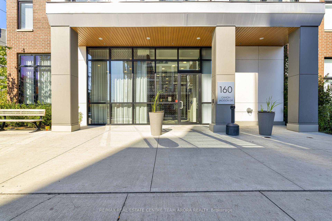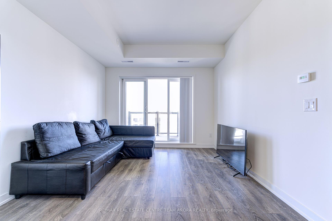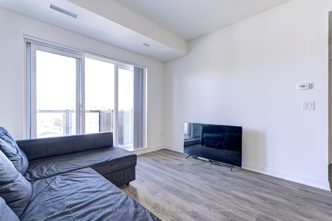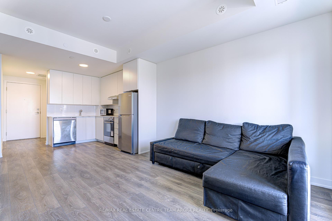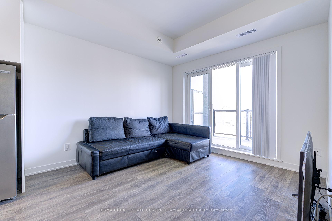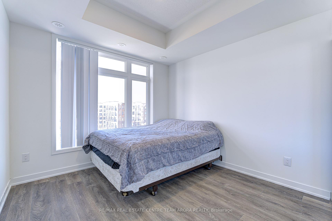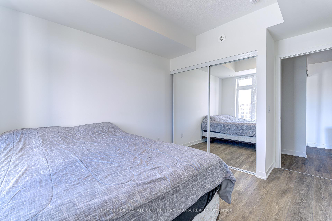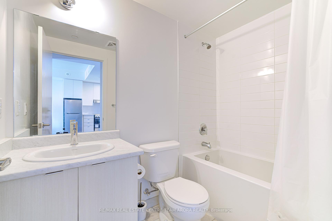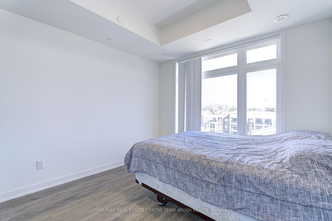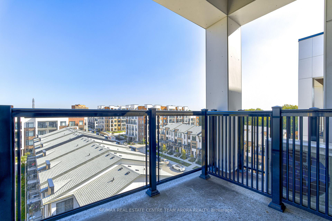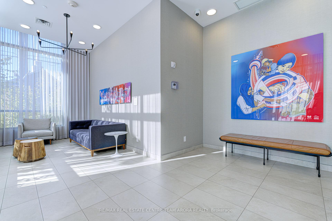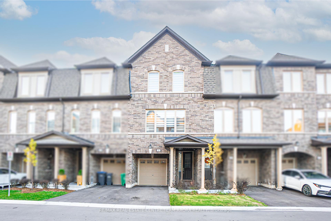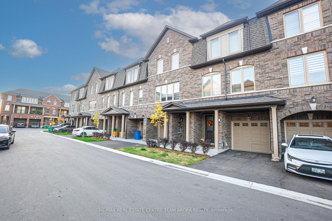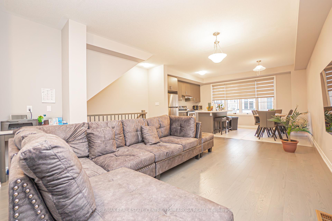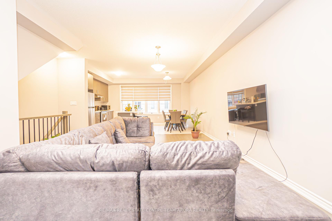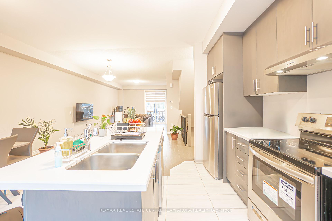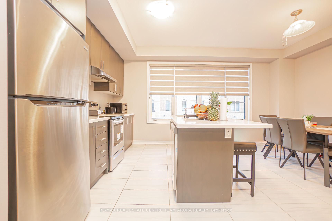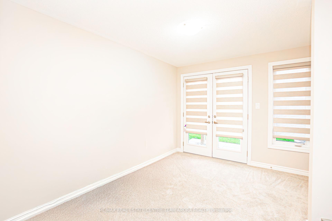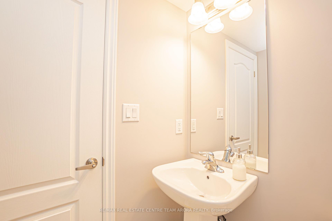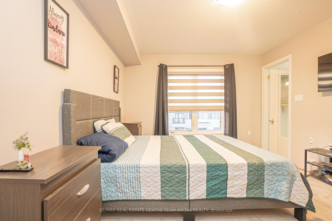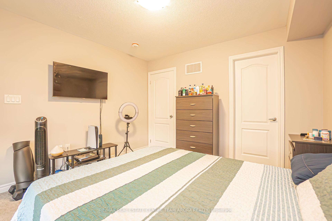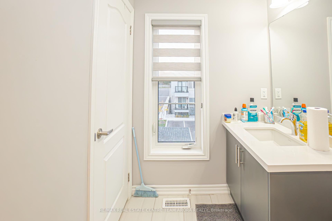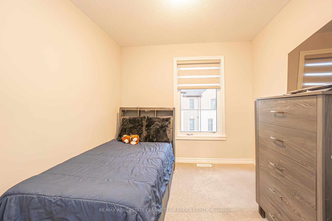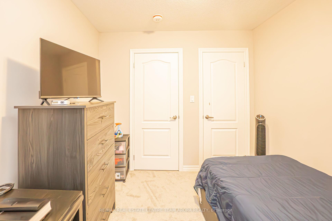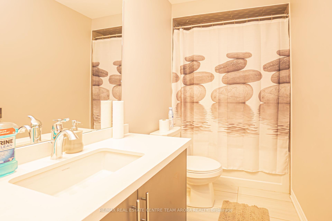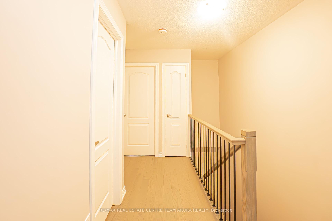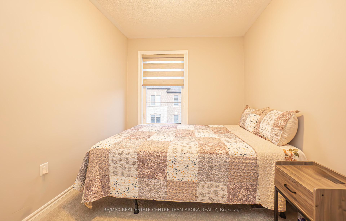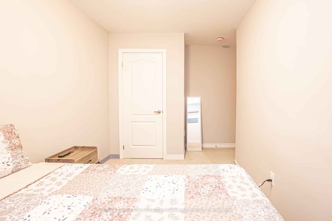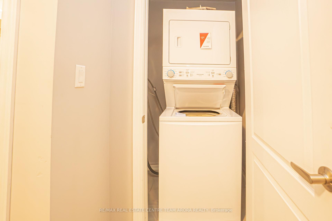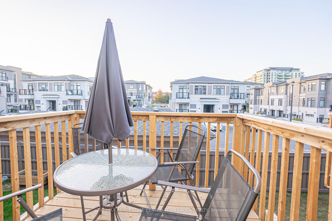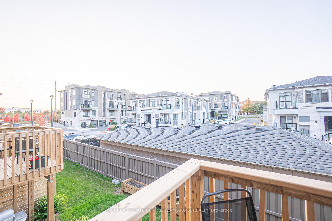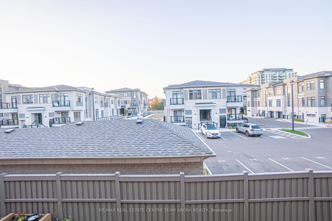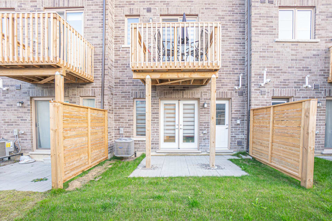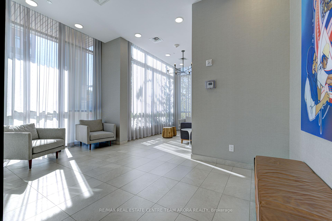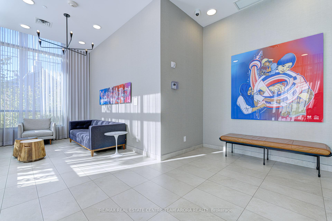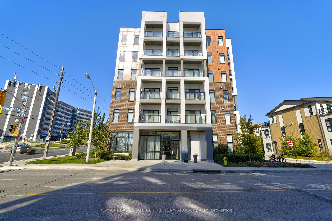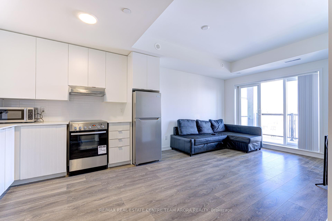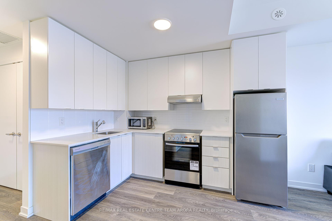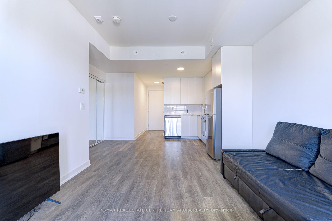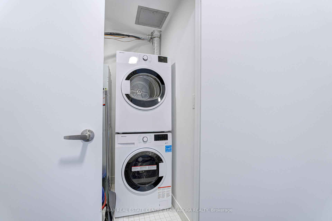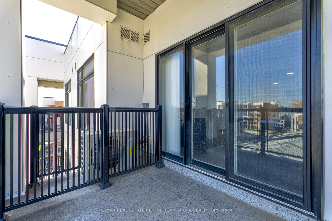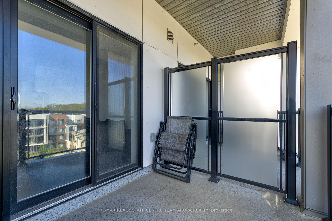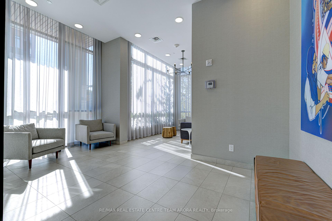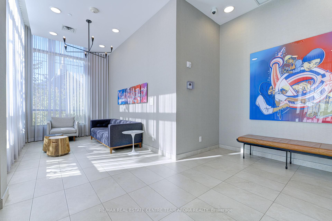$3,400
Available - For Rent
Listing ID: W9419875
22 Arcola St , Brampton, L6P 4N7, Ontario
| Immaculate townhouse with three bedrooms and three bathrooms, in a vibrant community in Brampton. Enjoy open-concept living across three well-designed floors, providing flexibility and privacy for the entire family. The ground floor features a recreation room with a patio door leading to the backyard. The main floor boasts an open-concept design, seamlessly integrating the living, dining, and kitchen areas, along with a private deck. The location provides access to major highways and ensures effortless commuting. Close To highway 407 & 427, Claireville Conservation Area Trails, Transits, Shopping, Renowned Schools, and All Other Amenities! |
| Extras: Utilities to be paid by Tenants. |
| Price | $3,400 |
| Address: | 22 Arcola St , Brampton, L6P 4N7, Ontario |
| Directions/Cross Streets: | Queen St E/Goreway Dr |
| Rooms: | 7 |
| Rooms +: | 1 |
| Bedrooms: | 3 |
| Bedrooms +: | 1 |
| Kitchens: | 1 |
| Family Room: | Y |
| Basement: | None |
| Furnished: | N |
| Approximatly Age: | 0-5 |
| Property Type: | Att/Row/Twnhouse |
| Style: | 3-Storey |
| Exterior: | Brick, Stone |
| Garage Type: | Built-In |
| (Parking/)Drive: | Private |
| Drive Parking Spaces: | 1 |
| Pool: | None |
| Private Entrance: | Y |
| Laundry Access: | Ensuite |
| Approximatly Age: | 0-5 |
| Approximatly Square Footage: | 1500-2000 |
| Property Features: | Grnbelt/Cons, Park, Place Of Worship, Public Transit |
| CAC Included: | Y |
| Parking Included: | Y |
| Fireplace/Stove: | N |
| Heat Source: | Gas |
| Heat Type: | Forced Air |
| Central Air Conditioning: | Central Air |
| Laundry Level: | Upper |
| Sewers: | Other |
| Water: | Municipal |
| Although the information displayed is believed to be accurate, no warranties or representations are made of any kind. |
| RE/MAX REAL ESTATE CENTRE TEAM ARORA REALTY |
|
|

Dir:
1-866-382-2968
Bus:
416-548-7854
Fax:
416-981-7184
| Book Showing | Email a Friend |
Jump To:
At a Glance:
| Type: | Freehold - Att/Row/Twnhouse |
| Area: | Peel |
| Municipality: | Brampton |
| Neighbourhood: | Bram East |
| Style: | 3-Storey |
| Approximate Age: | 0-5 |
| Beds: | 3+1 |
| Baths: | 3 |
| Fireplace: | N |
| Pool: | None |
Locatin Map:
- Color Examples
- Green
- Black and Gold
- Dark Navy Blue And Gold
- Cyan
- Black
- Purple
- Gray
- Blue and Black
- Orange and Black
- Red
- Magenta
- Gold
- Device Examples

