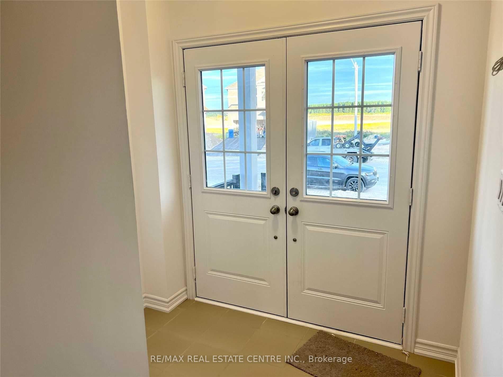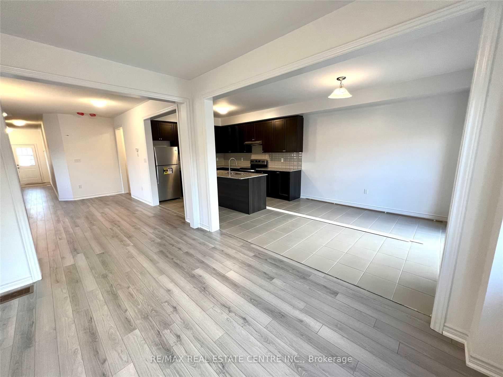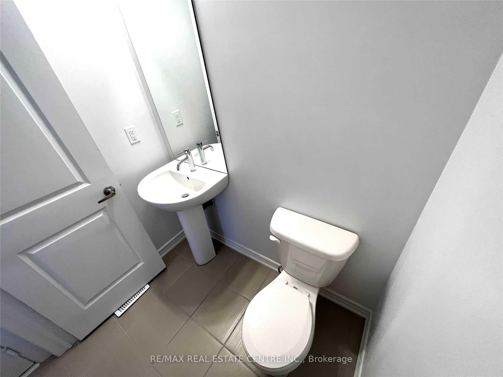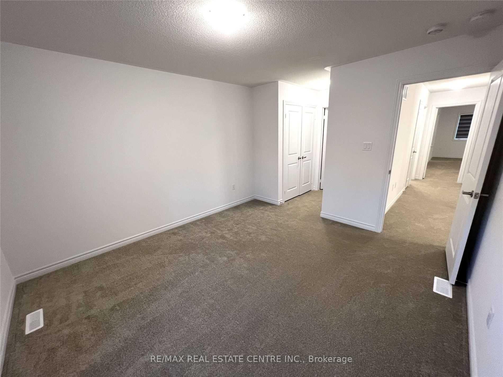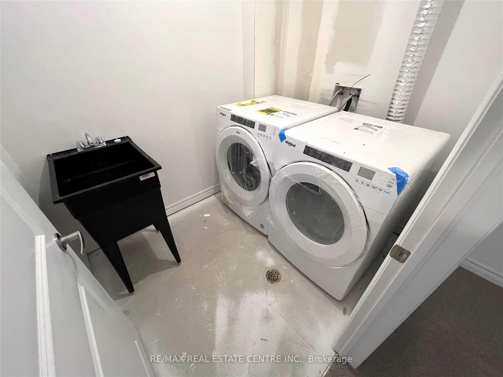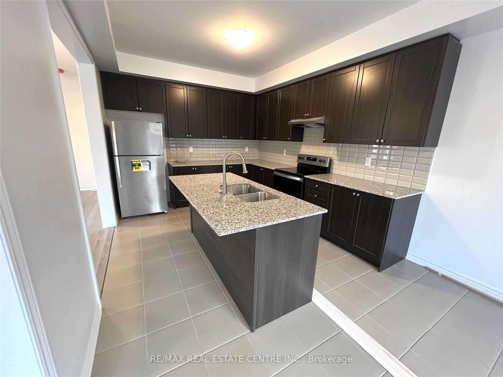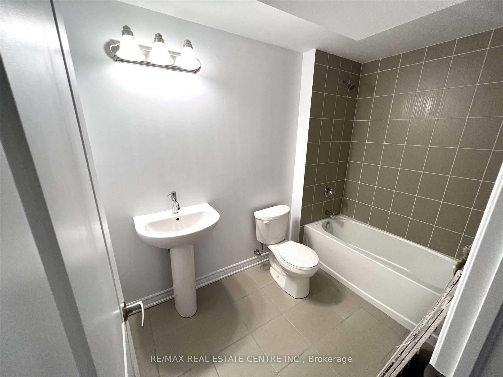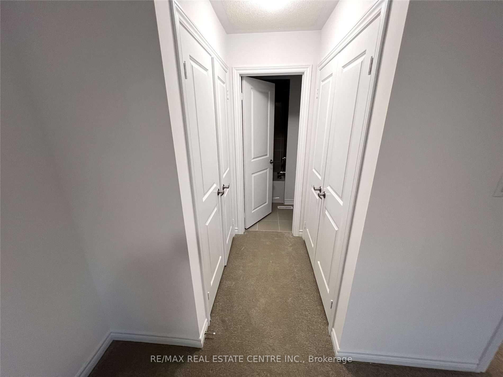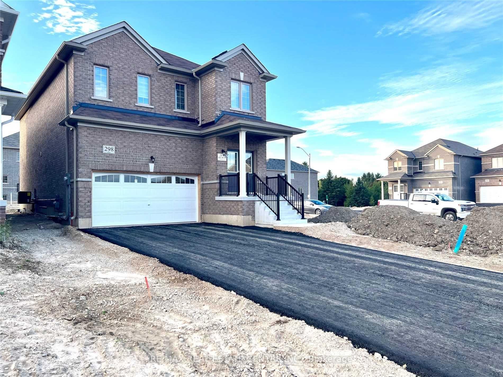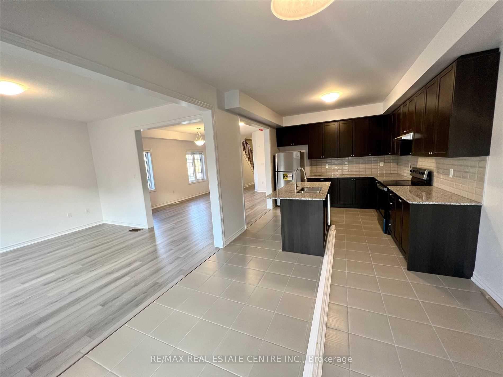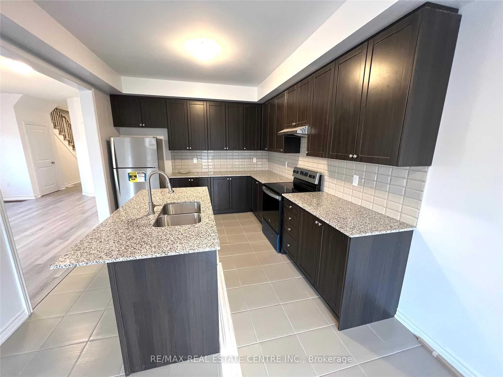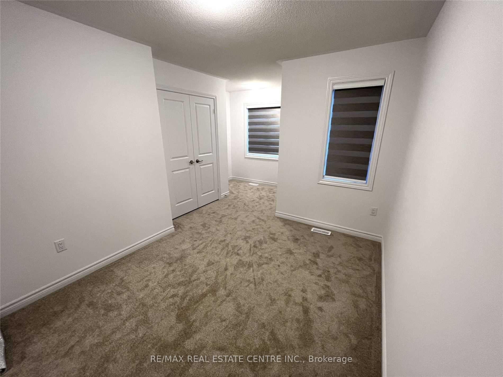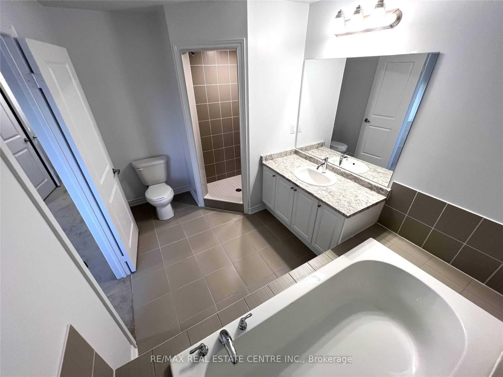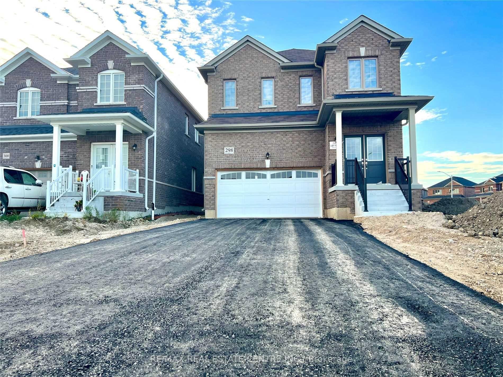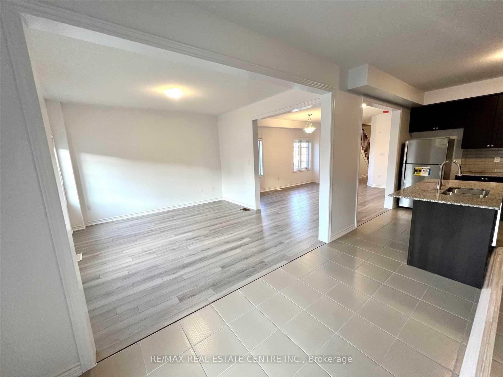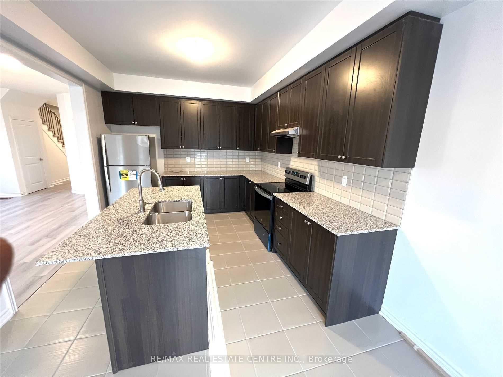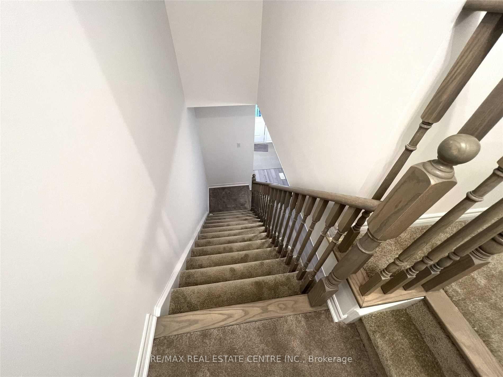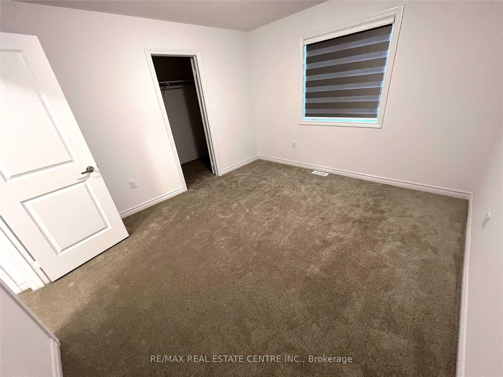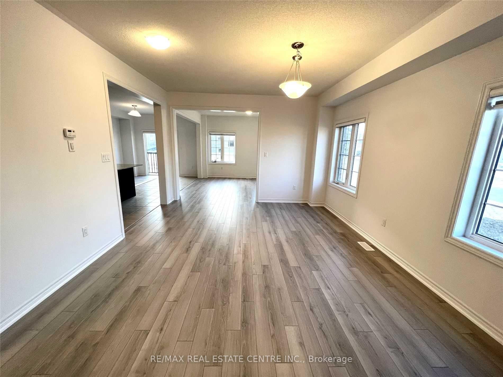$749,900
Available - For Sale
Listing ID: X10417688
298 Ridley Cres , Southgate, N0C 1B0, Ontario
| Excellent opportunity to Own Beautiful Detach Corner Lot Located in the growing community of Dundalk, this 4 bedroom home with 2 Full Bath Upstairs with additional finished basement with bathroom provides ample living space. Home features High Ceilings and Double Door Entry , hardwood floors through main floor, upgraded kitchen with granite countertop, direct access to Double Car Garage and a large Private Backyard Fully Fenced. |
| Price | $749,900 |
| Taxes: | $5423.65 |
| Address: | 298 Ridley Cres , Southgate, N0C 1B0, Ontario |
| Lot Size: | 47.74 x 128.08 (Feet) |
| Directions/Cross Streets: | Main St E./Hwy 10 |
| Rooms: | 7 |
| Rooms +: | 1 |
| Bedrooms: | 4 |
| Bedrooms +: | 1 |
| Kitchens: | 1 |
| Family Room: | Y |
| Basement: | Finished |
| Property Type: | Detached |
| Style: | 2-Storey |
| Exterior: | Brick |
| Garage Type: | Attached |
| (Parking/)Drive: | Available |
| Drive Parking Spaces: | 4 |
| Pool: | None |
| Fireplace/Stove: | N |
| Heat Source: | Gas |
| Heat Type: | Forced Air |
| Central Air Conditioning: | Central Air |
| Sewers: | Sewers |
| Water: | Municipal |
$
%
Years
This calculator is for demonstration purposes only. Always consult a professional
financial advisor before making personal financial decisions.
| Although the information displayed is believed to be accurate, no warranties or representations are made of any kind. |
| RE/MAX REAL ESTATE CENTRE INC. |
|
|

Dir:
1-866-382-2968
Bus:
416-548-7854
Fax:
416-981-7184
| Book Showing | Email a Friend |
Jump To:
At a Glance:
| Type: | Freehold - Detached |
| Area: | Grey County |
| Municipality: | Southgate |
| Neighbourhood: | Dundalk |
| Style: | 2-Storey |
| Lot Size: | 47.74 x 128.08(Feet) |
| Tax: | $5,423.65 |
| Beds: | 4+1 |
| Baths: | 4 |
| Fireplace: | N |
| Pool: | None |
Locatin Map:
Payment Calculator:
- Color Examples
- Green
- Black and Gold
- Dark Navy Blue And Gold
- Cyan
- Black
- Purple
- Gray
- Blue and Black
- Orange and Black
- Red
- Magenta
- Gold
- Device Examples

