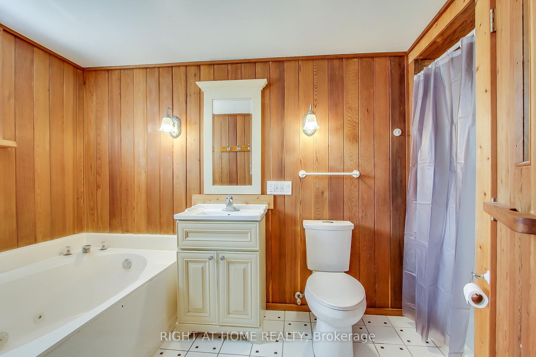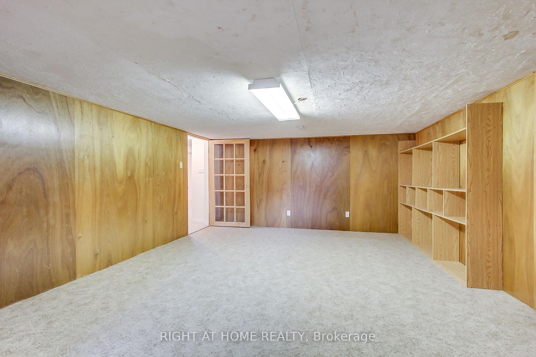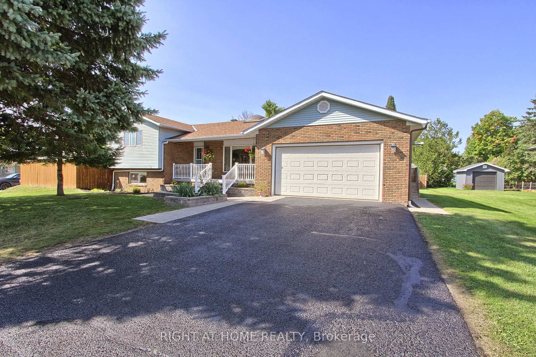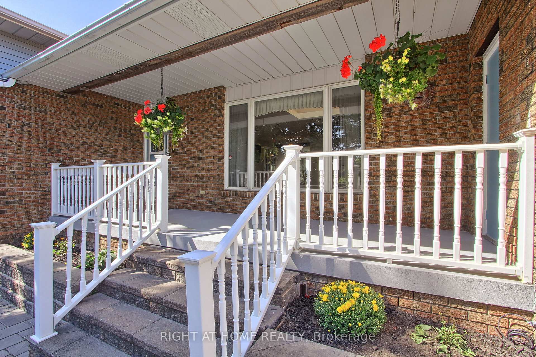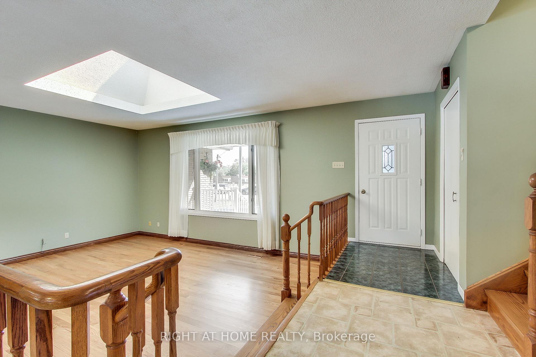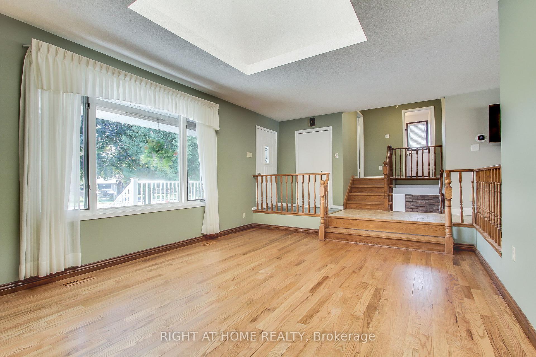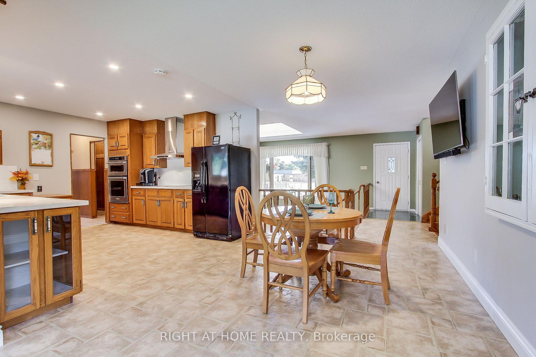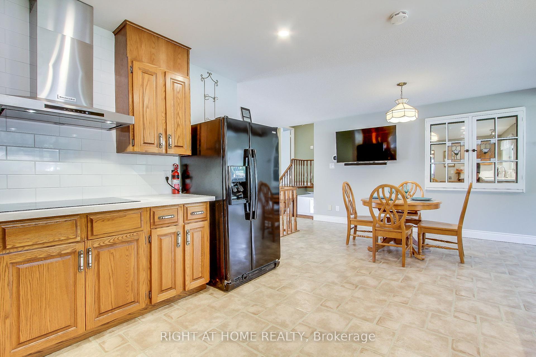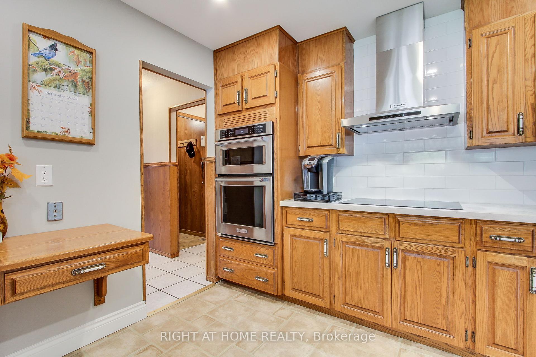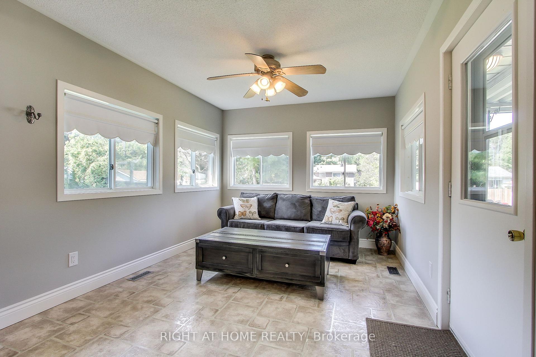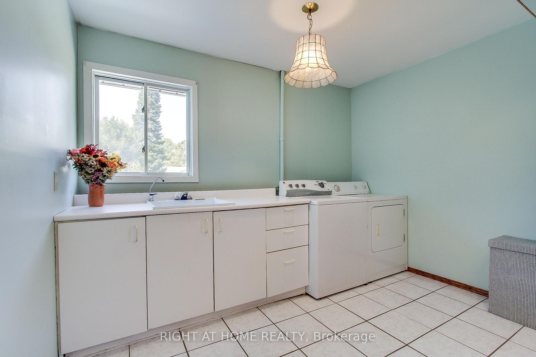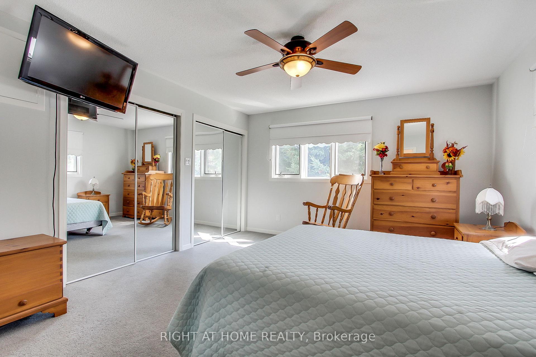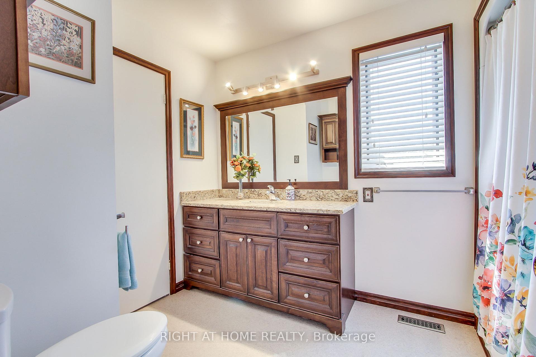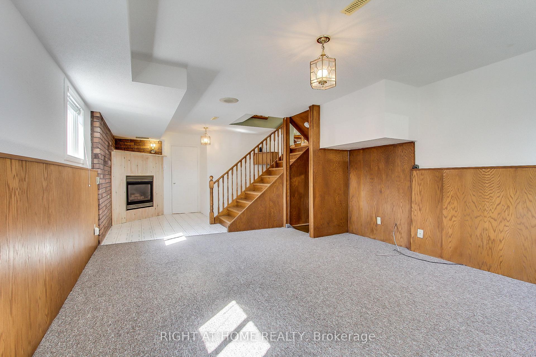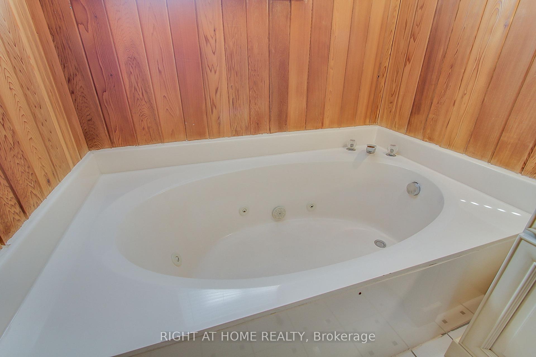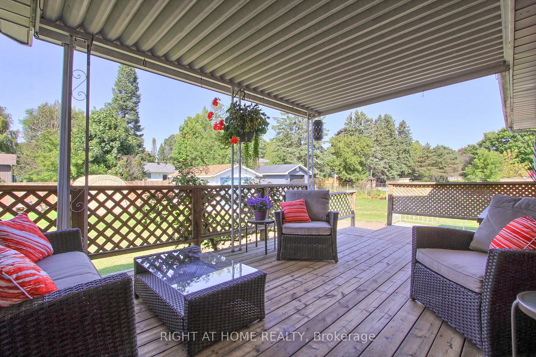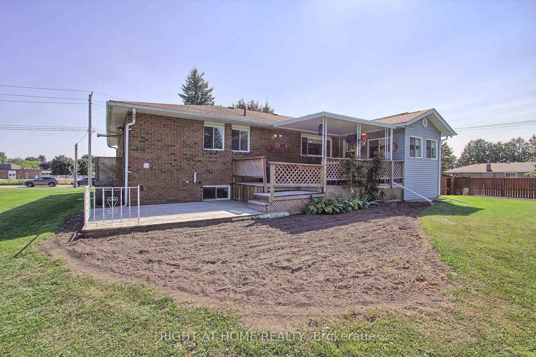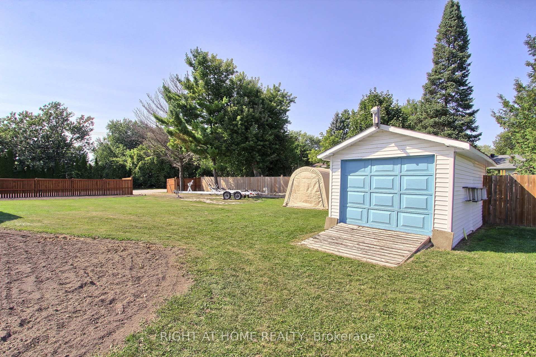$899,900
Available - For Sale
Listing ID: N9308691
214 Glenn Ave , Innisfil, L9S 1C4, Ontario
| Located In The Highly Sought After Village Of Stroud Discover This Well Kept 4Level Sidesplit 4B/R Home On A Huge 100x167ft Corner Lot With Bonus Second DrivewayTo The Backyard For Added Parking For Boats Trailers Etc With An Extra 1Car Garage And 10x15Ft Coverall. Fenced Above Ground Pool(15x30ft) With Extensive Decking(New Liner+Cover2024). 2 Car Fully Insulated And Heated Garage With Access To Basement And M/F Laundry. Steel Beam With Engine Hoist and Garage Heater Are An Added Bonus. Step-In To The Recently Renovated Eat-In Kitchen And Sitting Room With W/O To Partially Covered Multi Level (12x37ft) Deck. Sunken Living Room With Skylight And Gleaming Hardwood Floors Refinished In 2024. M/F Laundry And Pantry. South Facing Front Porch Perfect For Early Morning Coffee. Coldroom/Cantina. Sauna And Jacuzzi Tub Among The Many Features That Are Sure To Please. |
| Extras: Perfect Family Home With Huge Yard and Second Driveway For Extra Trailer, Toy Storage. |
| Price | $899,900 |
| Taxes: | $5143.13 |
| Address: | 214 Glenn Ave , Innisfil, L9S 1C4, Ontario |
| Lot Size: | 100.00 x 167.00 (Feet) |
| Acreage: | < .50 |
| Directions/Cross Streets: | Yonge/Glenn |
| Rooms: | 7 |
| Rooms +: | 5 |
| Bedrooms: | 2 |
| Bedrooms +: | 2 |
| Kitchens: | 1 |
| Family Room: | Y |
| Basement: | Finished, Sep Entrance |
| Approximatly Age: | 31-50 |
| Property Type: | Detached |
| Style: | Sidesplit 4 |
| Exterior: | Brick, Vinyl Siding |
| Garage Type: | Attached |
| (Parking/)Drive: | Pvt Double |
| Drive Parking Spaces: | 6 |
| Pool: | Abv Grnd |
| Approximatly Age: | 31-50 |
| Approximatly Square Footage: | 2000-2500 |
| Property Features: | Level, Park, Rec Centre, School |
| Fireplace/Stove: | Y |
| Heat Source: | Gas |
| Heat Type: | Forced Air |
| Central Air Conditioning: | Central Air |
| Laundry Level: | Main |
| Elevator Lift: | N |
| Sewers: | Septic |
| Water: | Well |
| Water Supply Types: | Drilled Well |
| Utilities-Cable: | A |
| Utilities-Hydro: | Y |
| Utilities-Gas: | Y |
| Utilities-Telephone: | A |
$
%
Years
This calculator is for demonstration purposes only. Always consult a professional
financial advisor before making personal financial decisions.
| Although the information displayed is believed to be accurate, no warranties or representations are made of any kind. |
| RIGHT AT HOME REALTY |
|
|

Dir:
1-866-382-2968
Bus:
416-548-7854
Fax:
416-981-7184
| Virtual Tour | Book Showing | Email a Friend |
Jump To:
At a Glance:
| Type: | Freehold - Detached |
| Area: | Simcoe |
| Municipality: | Innisfil |
| Neighbourhood: | Stroud |
| Style: | Sidesplit 4 |
| Lot Size: | 100.00 x 167.00(Feet) |
| Approximate Age: | 31-50 |
| Tax: | $5,143.13 |
| Beds: | 2+2 |
| Baths: | 3 |
| Fireplace: | Y |
| Pool: | Abv Grnd |
Locatin Map:
Payment Calculator:
- Color Examples
- Green
- Black and Gold
- Dark Navy Blue And Gold
- Cyan
- Black
- Purple
- Gray
- Blue and Black
- Orange and Black
- Red
- Magenta
- Gold
- Device Examples

