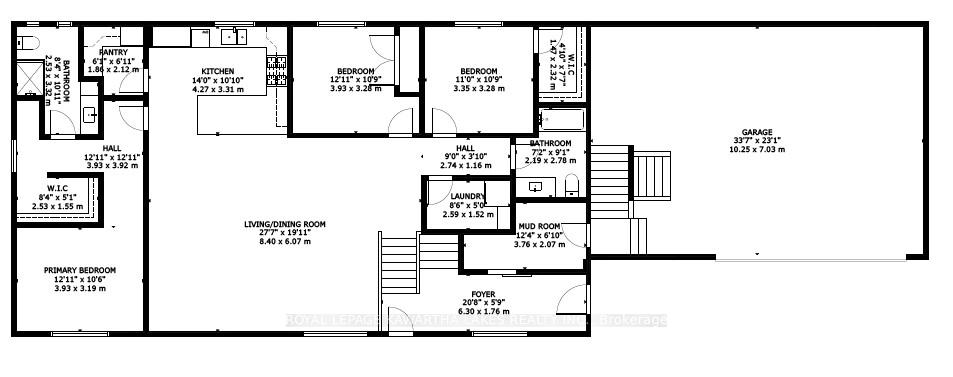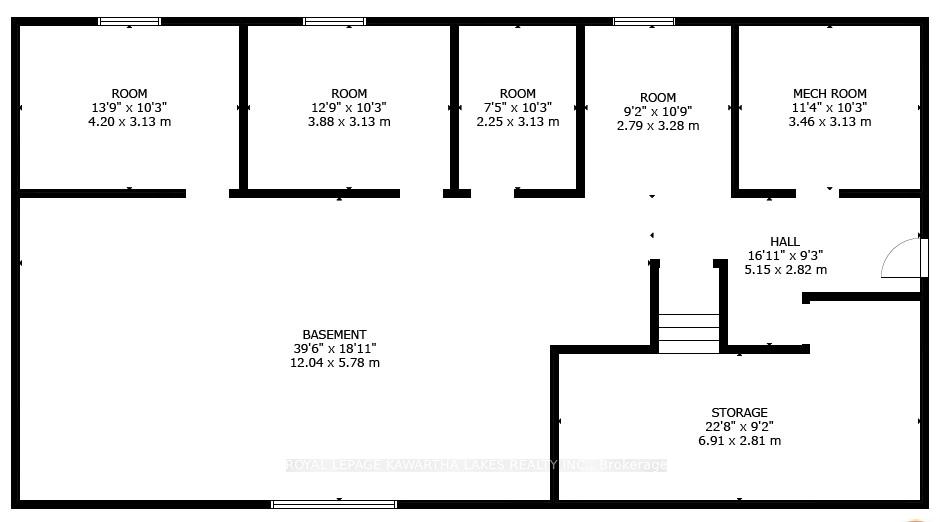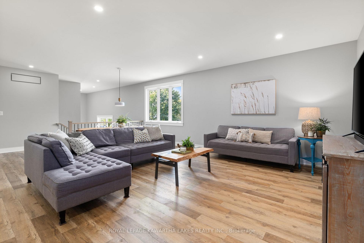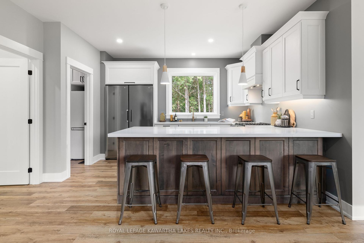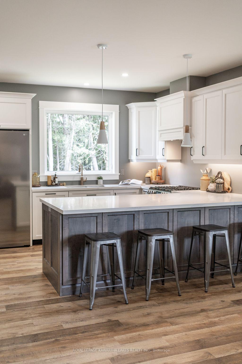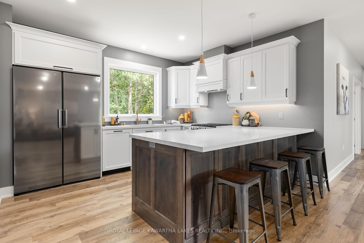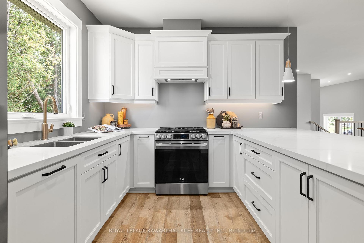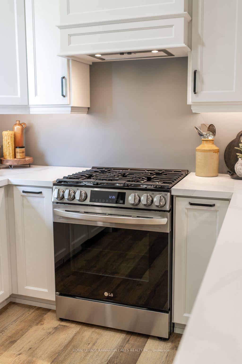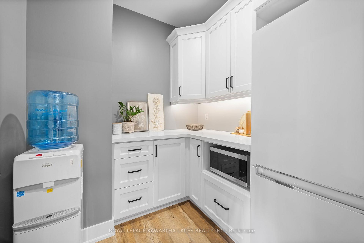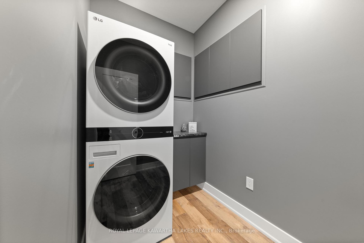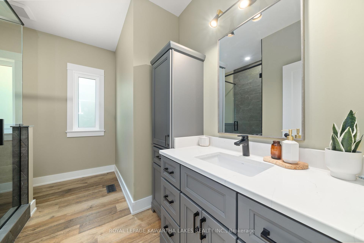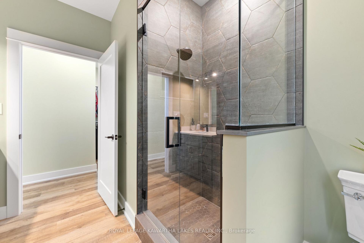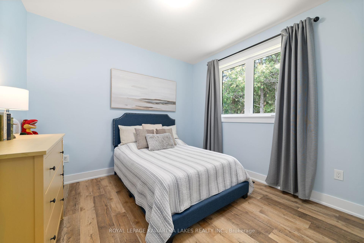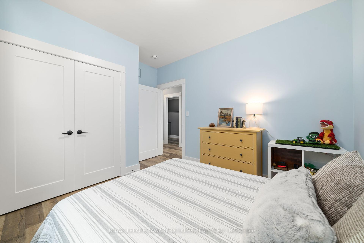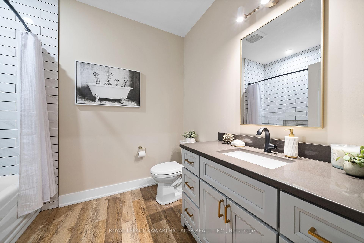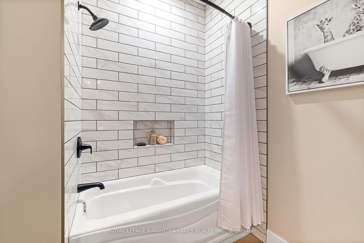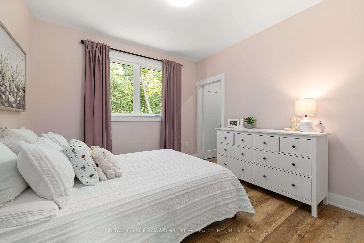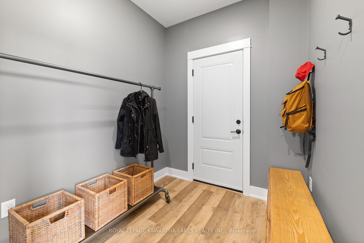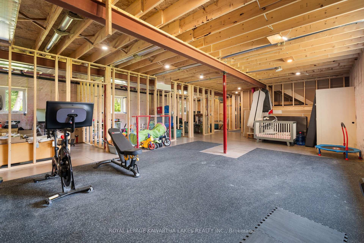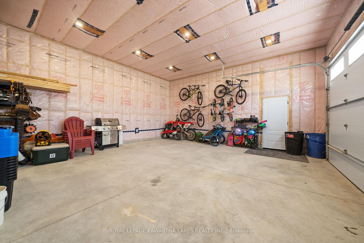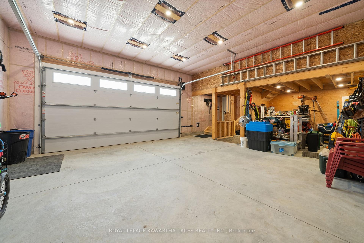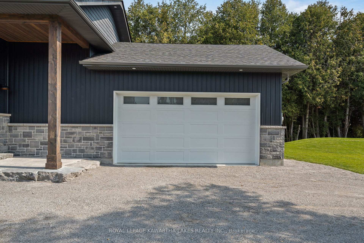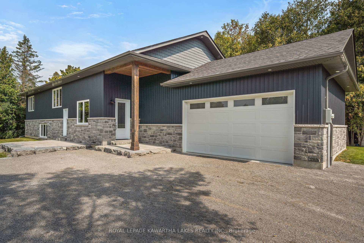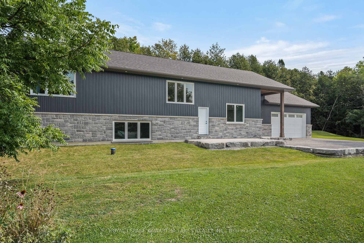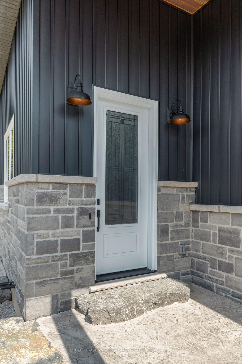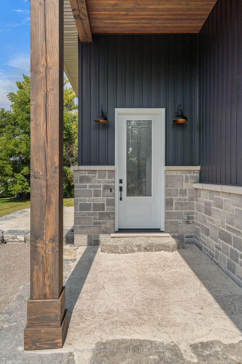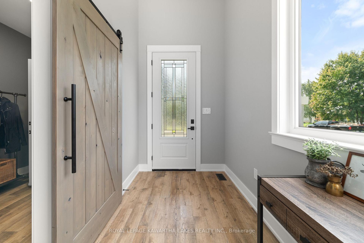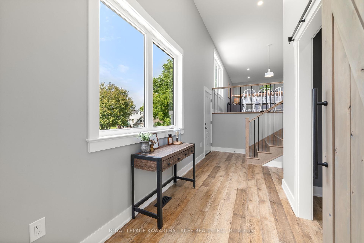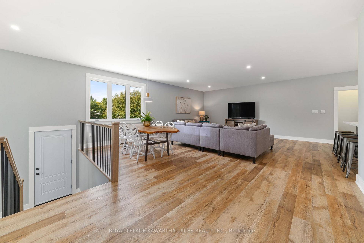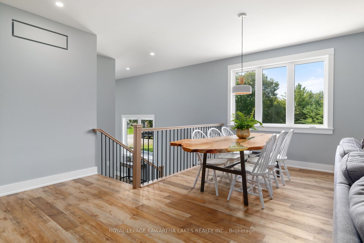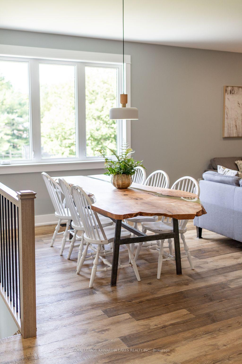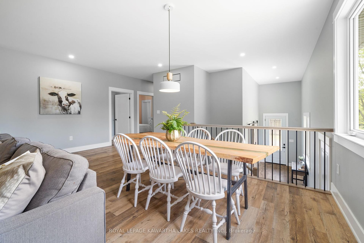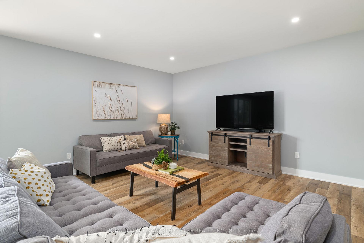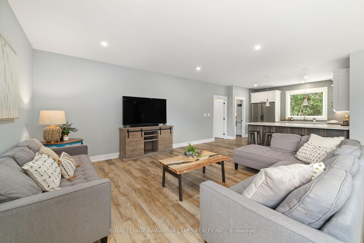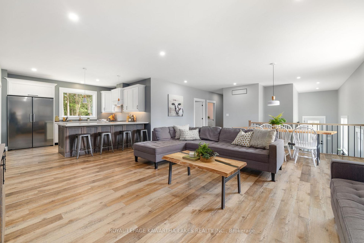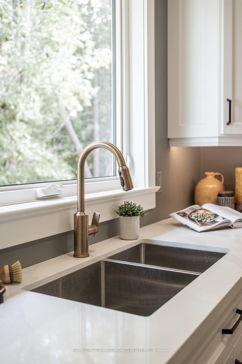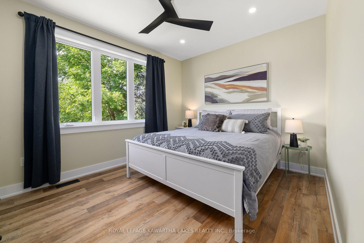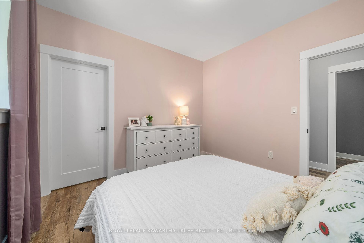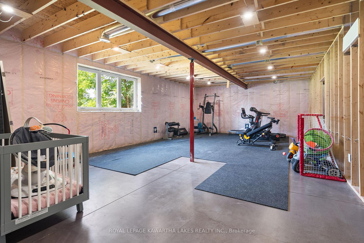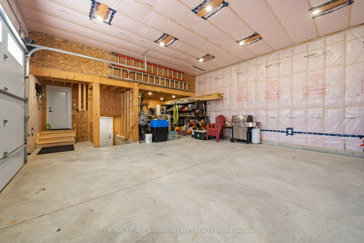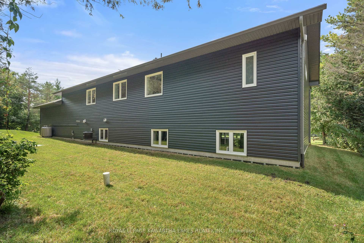$899,900
Available - For Sale
Listing ID: X9381811
10 King St , Kawartha Lakes, K0M 2T0, Ontario
| Beautiful, raised bungalow, situated at the end of a quiet cul-de-sac. Custom built home, offering 1,861 sq. ft. of open concept, modern living, 9ft. ceilings throughout & large windows allow for natural bright rooms. Kitchen & walk-in pantry, boast custom cabinetry made by Mennonites, complimented with quartz countertops, double, side by side fridge/ freezer, gas stove & dishwasher. 3 bedrooms & 2 bathrooms. Primary Bedroom has 3 pc. ensuite & walk-in closet. Main floor laundry room. Lower level has In-Law Suite potential, offering a separate entrance, framed, insulated & wired. Insulated 34ft.x24ft. garage with 18ft.x9ft. insulated garage door plus 200 sq ft upper level loft. |
| Price | $899,900 |
| Taxes: | $3800.00 |
| Address: | 10 King St , Kawartha Lakes, K0M 2T0, Ontario |
| Directions/Cross Streets: | Cty Rd 46 and Newman Dr |
| Rooms: | 10 |
| Bedrooms: | 3 |
| Bedrooms +: | |
| Kitchens: | 1 |
| Family Room: | N |
| Basement: | Full |
| Approximatly Age: | 0-5 |
| Property Type: | Detached |
| Style: | Bungalow |
| Exterior: | Stone, Vinyl Siding |
| Garage Type: | Attached |
| (Parking/)Drive: | Pvt Double |
| Drive Parking Spaces: | 6 |
| Pool: | None |
| Approximatly Age: | 0-5 |
| Fireplace/Stove: | N |
| Heat Source: | Propane |
| Heat Type: | Forced Air |
| Central Air Conditioning: | Central Air |
| Laundry Level: | Main |
| Elevator Lift: | N |
| Sewers: | Septic |
| Water: | Well |
$
%
Years
This calculator is for demonstration purposes only. Always consult a professional
financial advisor before making personal financial decisions.
| Although the information displayed is believed to be accurate, no warranties or representations are made of any kind. |
| ROYAL LEPAGE KAWARTHA LAKES REALTY INC. |
|
|

Dir:
1-866-382-2968
Bus:
416-548-7854
Fax:
416-981-7184
| Virtual Tour | Book Showing | Email a Friend |
Jump To:
At a Glance:
| Type: | Freehold - Detached |
| Area: | Kawartha Lakes |
| Municipality: | Kawartha Lakes |
| Neighbourhood: | Rural Eldon |
| Style: | Bungalow |
| Approximate Age: | 0-5 |
| Tax: | $3,800 |
| Beds: | 3 |
| Baths: | 2 |
| Fireplace: | N |
| Pool: | None |
Locatin Map:
Payment Calculator:
- Color Examples
- Green
- Black and Gold
- Dark Navy Blue And Gold
- Cyan
- Black
- Purple
- Gray
- Blue and Black
- Orange and Black
- Red
- Magenta
- Gold
- Device Examples

