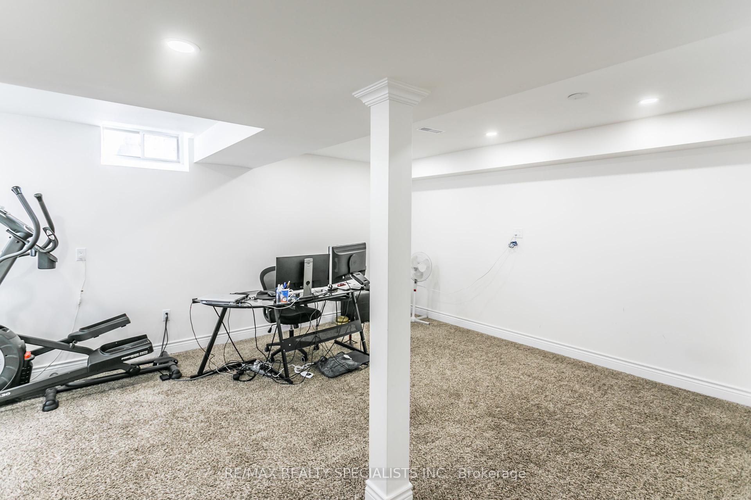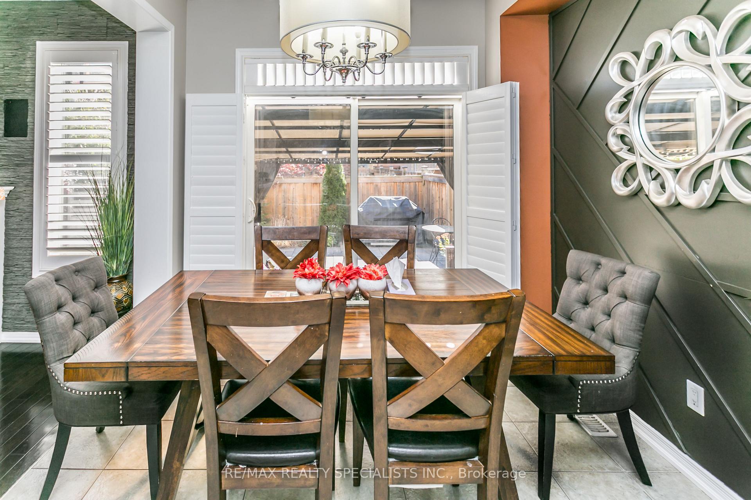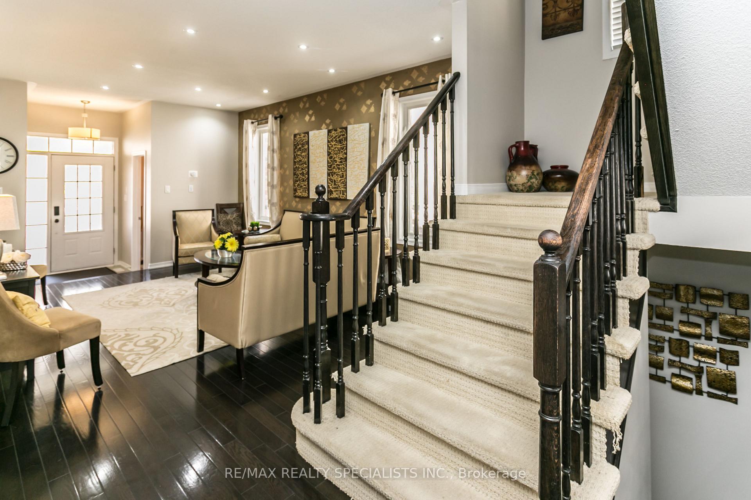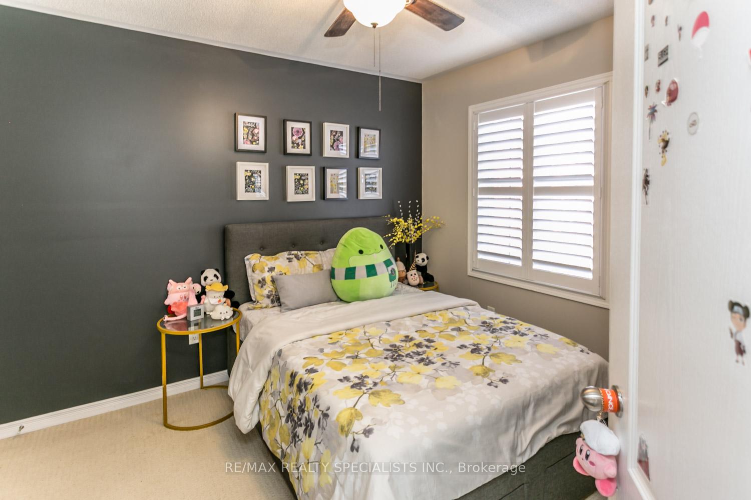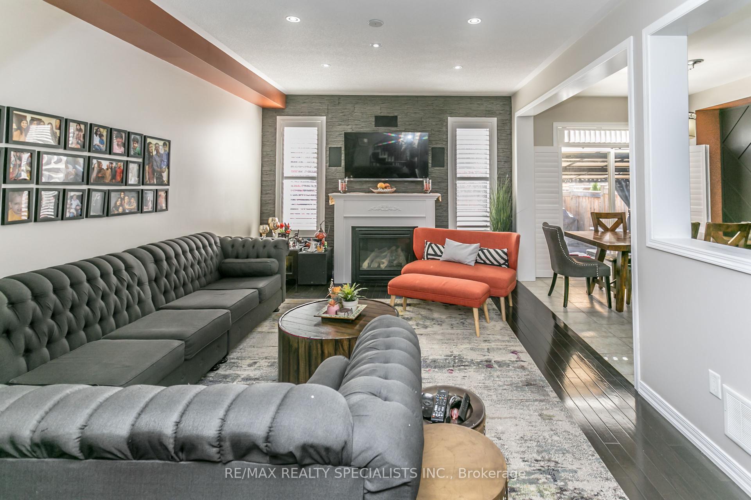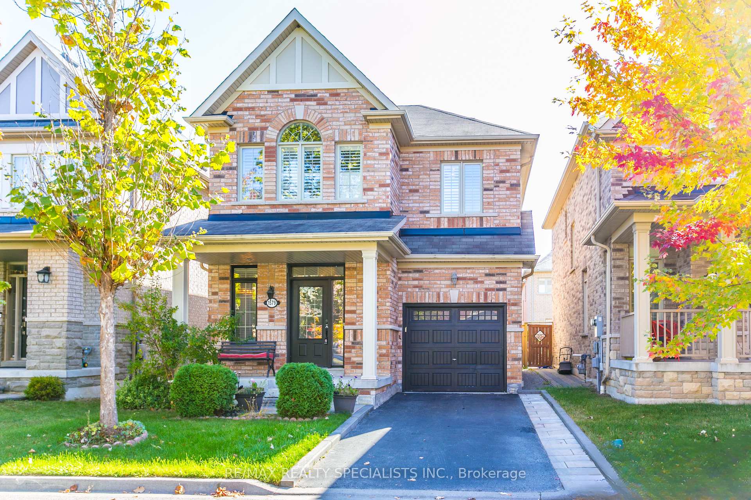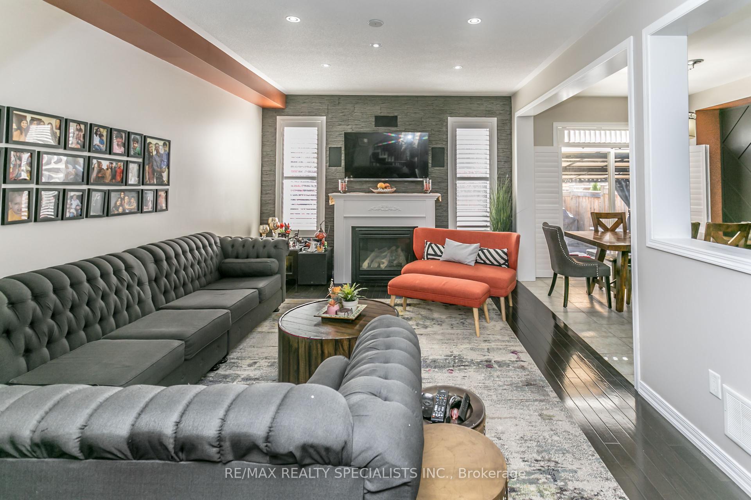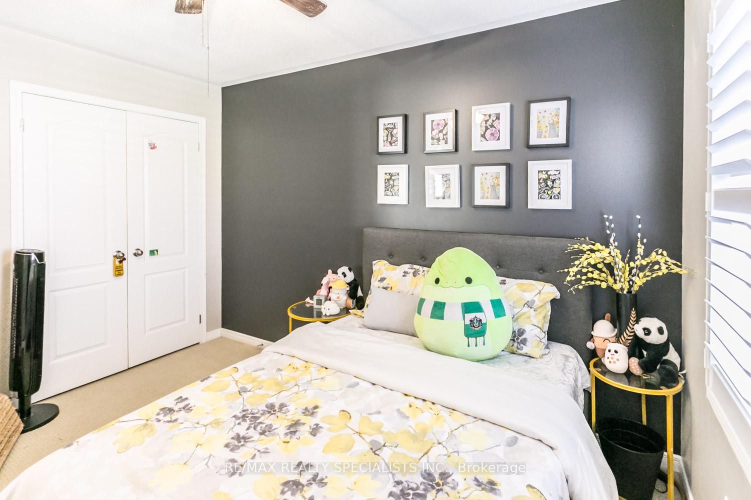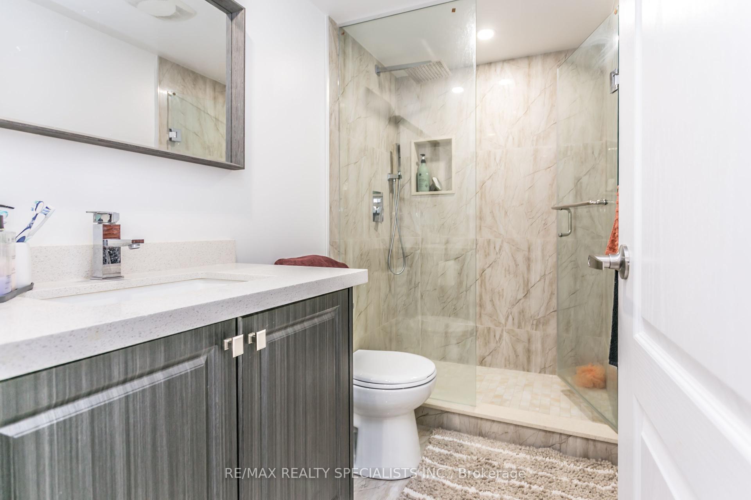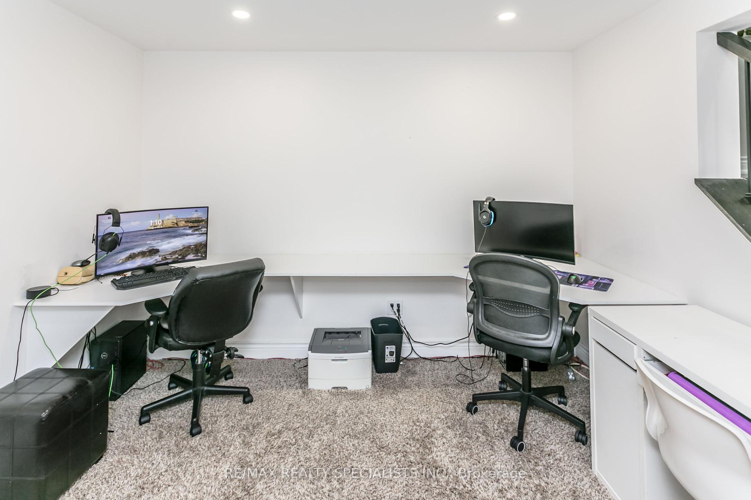$1,049,900
Available - For Sale
Listing ID: E10417811
1579 EDGECROFT Dr , Pickering, L1X 0B6, Ontario
| Absolutely Gorgeous, Detached Home In The Community of Duffin Heights, 4 Bedrooms With Newly Finished Basement, The Basement Was Designed With A Second Unit In Mind, Built With All Plumbing And City Approved Electrical Work For The Second Unit. The Basement Has One Bedroom, One Office, Recreation Room and a 3 Pc Bathroom, 9 Feet Ceiling and Pot Lights in Living and Family Room, Primary Bedroom Features a 6 Pc Ensuite and a Large W/I Closet. Kitchen With Stainless Steel Appliances, Backsplash, Granite Counter, Breakfast/Dining Walks out to a Private Backyard. Garage Access from Inside, No Sidewalk, 3 Cars Parking, Excellent Location, Close to All Amenities, Shopping, Restaurants, Highways, Move-in-Condition, A Must See Property! |
| Price | $1,049,900 |
| Taxes: | $6500.00 |
| Address: | 1579 EDGECROFT Dr , Pickering, L1X 0B6, Ontario |
| Lot Size: | 30.02 x 88.58 (Feet) |
| Directions/Cross Streets: | BROCK RD/TAUNTON |
| Rooms: | 12 |
| Bedrooms: | 4 |
| Bedrooms +: | 1 |
| Kitchens: | 1 |
| Family Room: | Y |
| Basement: | Finished |
| Approximatly Age: | 6-15 |
| Property Type: | Detached |
| Style: | 2-Storey |
| Exterior: | Brick |
| Garage Type: | Attached |
| (Parking/)Drive: | Private |
| Drive Parking Spaces: | 2 |
| Pool: | None |
| Approximatly Age: | 6-15 |
| Approximatly Square Footage: | 2000-2500 |
| Property Features: | Golf, Park, Public Transit |
| Fireplace/Stove: | Y |
| Heat Source: | Gas |
| Heat Type: | Forced Air |
| Central Air Conditioning: | Central Air |
| Laundry Level: | Lower |
| Sewers: | Sewers |
| Water: | Municipal |
$
%
Years
This calculator is for demonstration purposes only. Always consult a professional
financial advisor before making personal financial decisions.
| Although the information displayed is believed to be accurate, no warranties or representations are made of any kind. |
| RE/MAX REALTY SPECIALISTS INC. |
|
|

Dir:
1-866-382-2968
Bus:
416-548-7854
Fax:
416-981-7184
| Virtual Tour | Book Showing | Email a Friend |
Jump To:
At a Glance:
| Type: | Freehold - Detached |
| Area: | Durham |
| Municipality: | Pickering |
| Neighbourhood: | Duffin Heights |
| Style: | 2-Storey |
| Lot Size: | 30.02 x 88.58(Feet) |
| Approximate Age: | 6-15 |
| Tax: | $6,500 |
| Beds: | 4+1 |
| Baths: | 4 |
| Fireplace: | Y |
| Pool: | None |
Locatin Map:
Payment Calculator:
- Color Examples
- Green
- Black and Gold
- Dark Navy Blue And Gold
- Cyan
- Black
- Purple
- Gray
- Blue and Black
- Orange and Black
- Red
- Magenta
- Gold
- Device Examples





