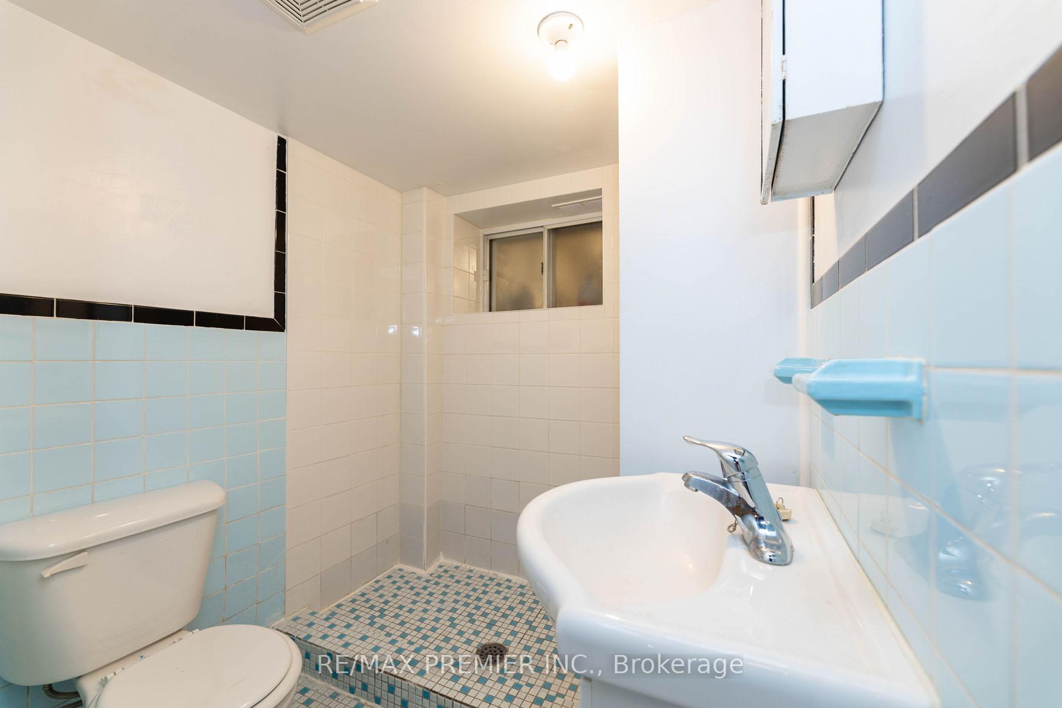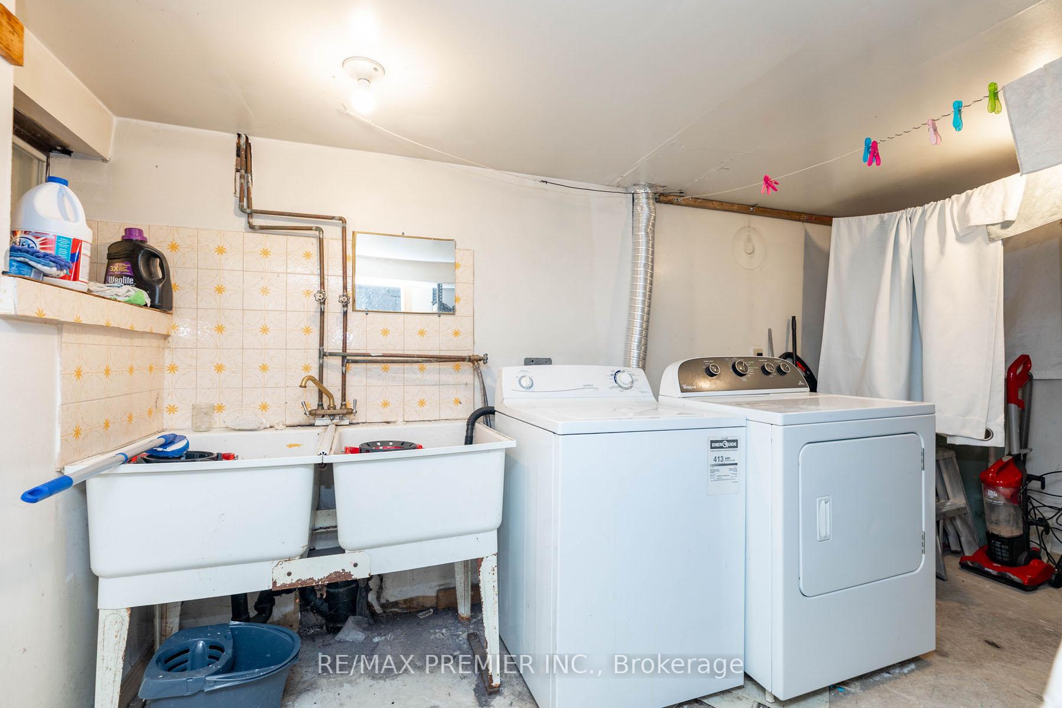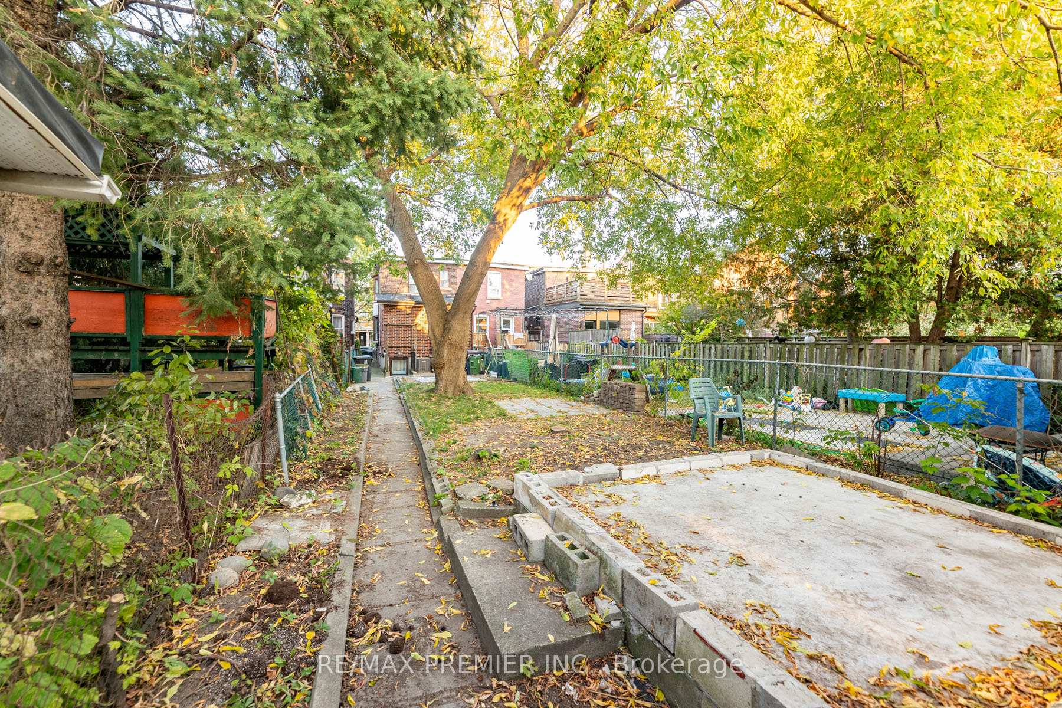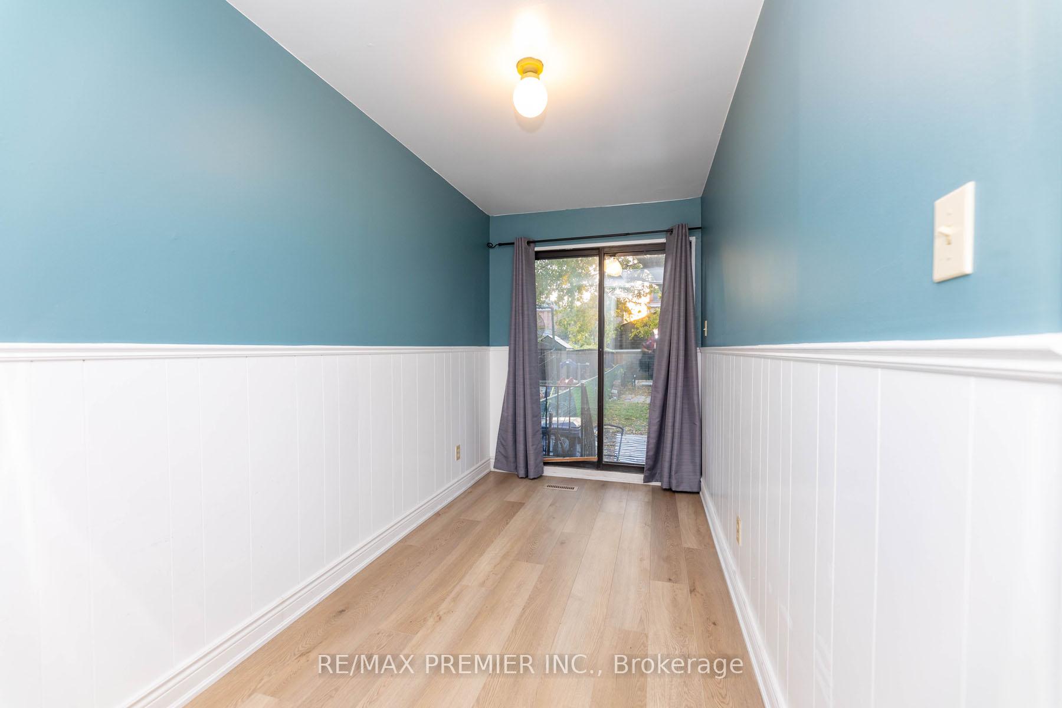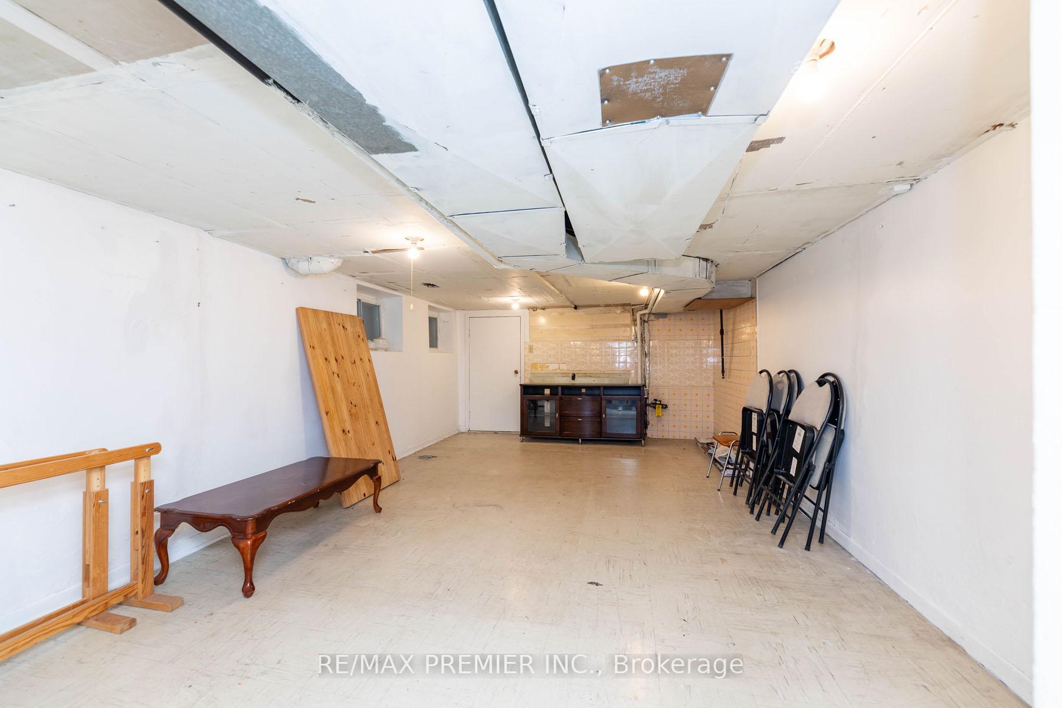$3,600
Available - For Rent
Listing ID: W9505963
590 Gladstone Ave , Toronto, M6H 3J2, Ontario
| Charming 3- Bedroom Semi- Detached home in Dovercourt Village Beautifully updated main floor featuring a new kitchen with brand new kitchen with brand new stainless steel appliances, quartz countertops, backsplash and pantry. Stylish vinyl flooring throughout main. Spacious sunroom with skylight and walk-out to the backyard. Convenient main floor 4 piece bathroom. Steps to parks, transit, and the vibrant shops of Bloor Street. A must see in the heart of Dovercourt. |
| Extras: Stove, Fridge, washer, dryer, dishwasher, window coverings |
| Price | $3,600 |
| Address: | 590 Gladstone Ave , Toronto, M6H 3J2, Ontario |
| Lot Size: | 18.42 x 138.00 (Feet) |
| Directions/Cross Streets: | Dufferin/ Bloor |
| Rooms: | 7 |
| Rooms +: | 1 |
| Bedrooms: | 3 |
| Bedrooms +: | |
| Kitchens: | 1 |
| Family Room: | N |
| Basement: | Full |
| Furnished: | N |
| Property Type: | Semi-Detached |
| Style: | 2-Storey |
| Exterior: | Brick |
| Garage Type: | None |
| (Parking/)Drive: | None |
| Drive Parking Spaces: | 0 |
| Pool: | None |
| Private Entrance: | Y |
| Laundry Access: | Ensuite |
| Property Features: | Library, Park, Place Of Worship, Public Transit, School |
| Common Elements Included: | Y |
| Fireplace/Stove: | N |
| Heat Source: | Gas |
| Heat Type: | Forced Air |
| Central Air Conditioning: | Central Air |
| Sewers: | Sewers |
| Water: | Municipal |
| Although the information displayed is believed to be accurate, no warranties or representations are made of any kind. |
| RE/MAX PREMIER INC. |
|
|

Dir:
1-866-382-2968
Bus:
416-548-7854
Fax:
416-981-7184
| Book Showing | Email a Friend |
Jump To:
At a Glance:
| Type: | Freehold - Semi-Detached |
| Area: | Toronto |
| Municipality: | Toronto |
| Neighbourhood: | Dovercourt-Wallace Emerson-Junction |
| Style: | 2-Storey |
| Lot Size: | 18.42 x 138.00(Feet) |
| Beds: | 3 |
| Baths: | 3 |
| Fireplace: | N |
| Pool: | None |
Locatin Map:
- Color Examples
- Green
- Black and Gold
- Dark Navy Blue And Gold
- Cyan
- Black
- Purple
- Gray
- Blue and Black
- Orange and Black
- Red
- Magenta
- Gold
- Device Examples

