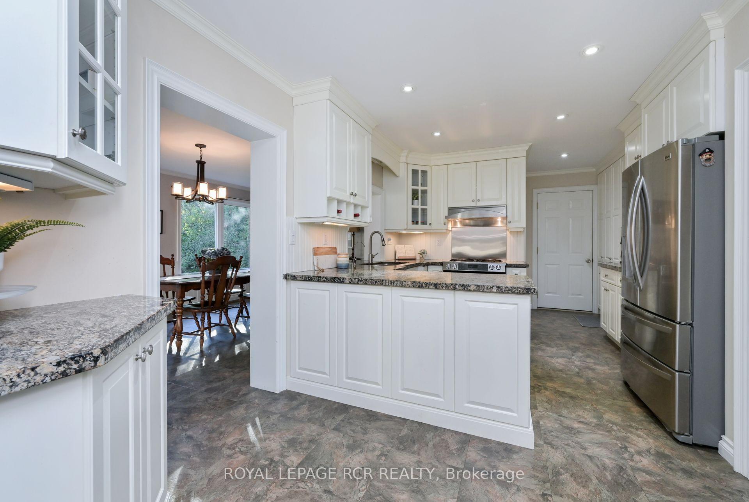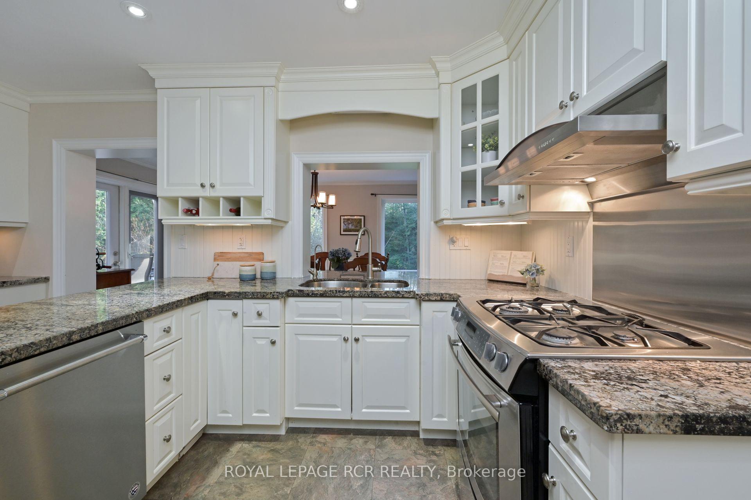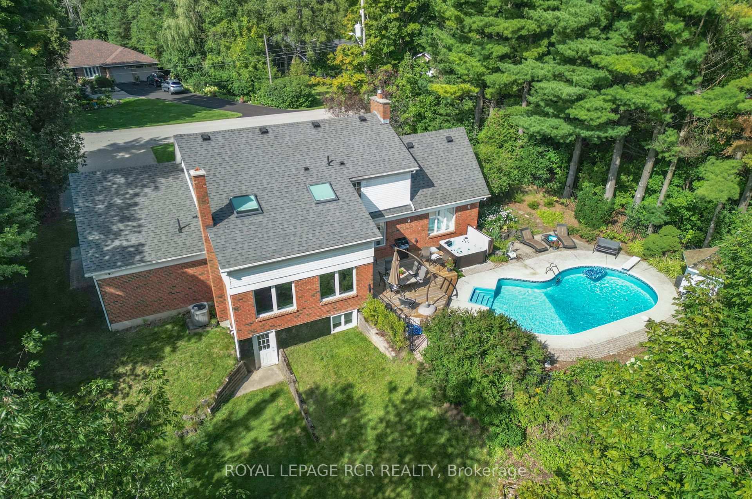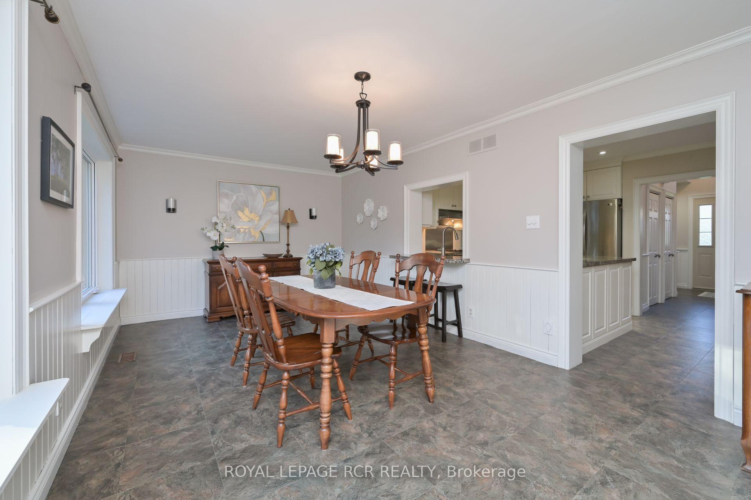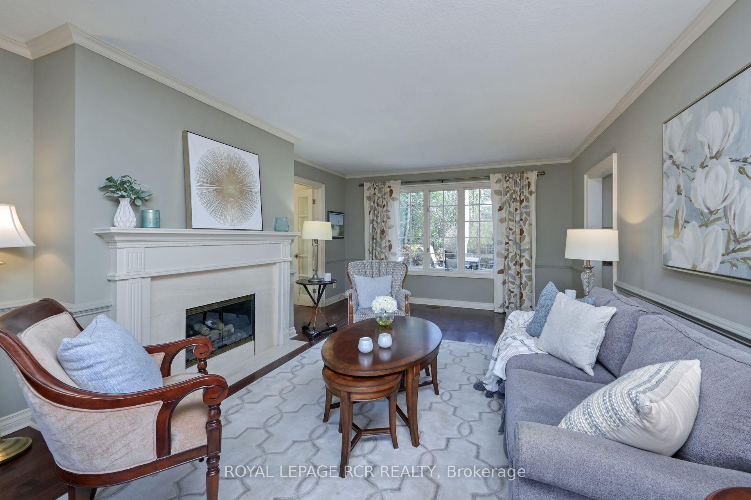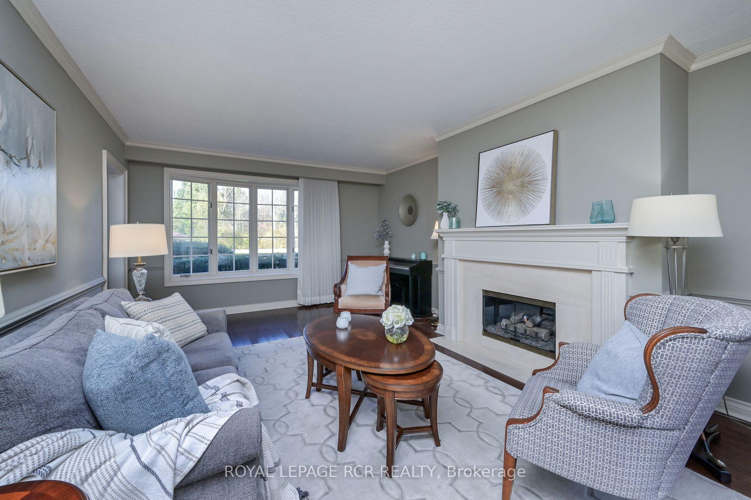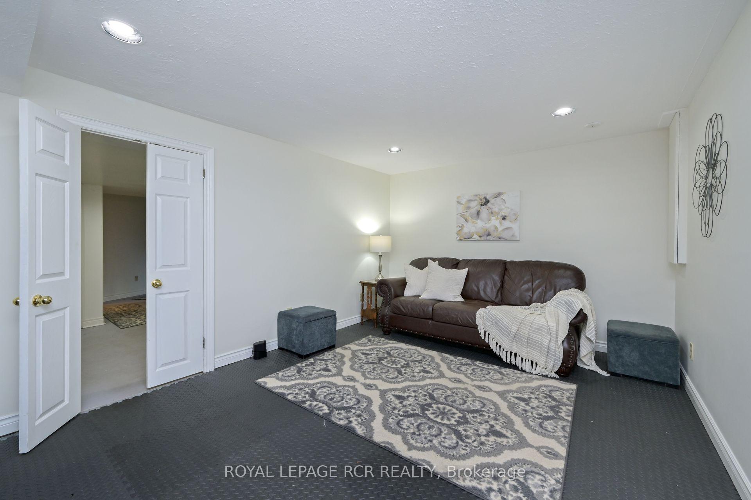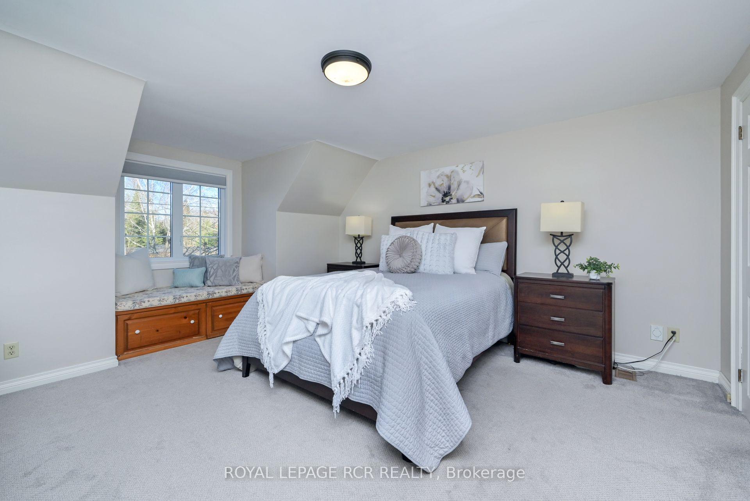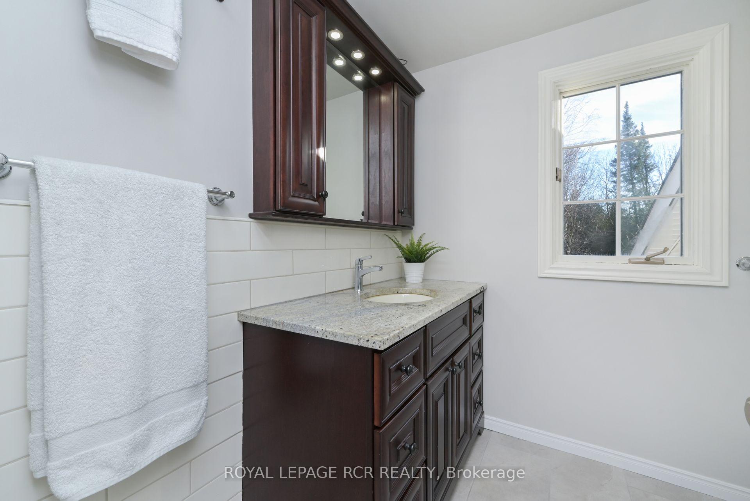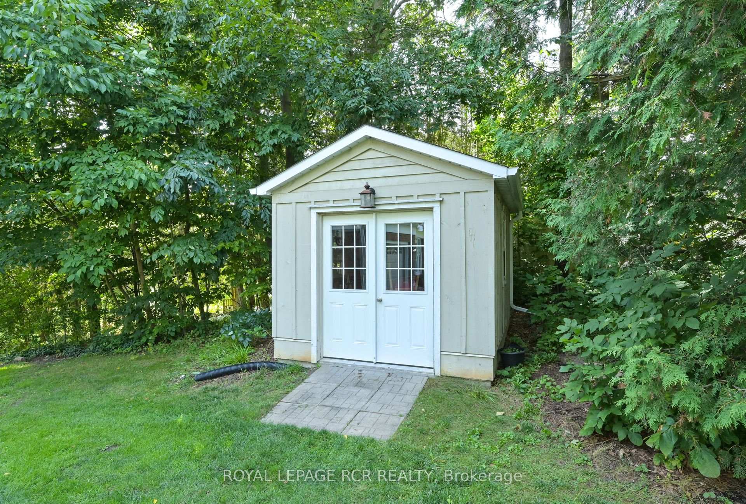$1,299,900
Available - For Sale
Listing ID: X10417626
44 Starrview Cres , Mono, L9W 3B1, Ontario
| Spectacular Starrview Crescent! One of the most-sought after, quiet, and hidden exclusive estate subdivisions bordering Orangeville. Minutes from town for all amenities. Don't miss out on this 3+1, 3-bathroom home on a gorgeous .73-acre lot. Mature trees/back forest for privacy, professionally landscaped with perennial gardens, inground pool & hot tub and large deck with natural gas BBQ hookup for entertaining will create outdoor memories for years to come. The cozy main floor boasts bright office, living room with gas fireplace, bay window overlooking gardens & hardwood floors that leads into the large family room with 9' ceilings, pot lights & custom built-in cabinetry. Looking to entertain inside? The updated kitchen has ample cupboard & granite counter space, stainless steel appliances, coffee nook, updated 2-piece bath & handy 1.5 car garage access. The formal dining room overlooking the manicured grounds/forest features pass through to kitchen, huge windows & WO to deck. Primary BR with updated 3-piece bathroom, 2 additional bedrooms (1 with secret kids closet), & 5-piece bathroom complete upper level. |
| Extras: Lower-level features 4th bedroom w/WIC, WO to yard, partially finished rec room, laundry room, & storage galore. Seeing is believing. Click multimedia for virtual tour & interactive walkthrough! Don't miss out on this Star on Starrview. |
| Price | $1,299,900 |
| Taxes: | $5852.33 |
| Address: | 44 Starrview Cres , Mono, L9W 3B1, Ontario |
| Lot Size: | 127.71 x 235.37 (Feet) |
| Directions/Cross Streets: | First St/Starrview Cres |
| Rooms: | 8 |
| Rooms +: | 3 |
| Bedrooms: | 3 |
| Bedrooms +: | 1 |
| Kitchens: | 1 |
| Family Room: | Y |
| Basement: | Part Fin |
| Property Type: | Detached |
| Style: | 2-Storey |
| Exterior: | Brick |
| Garage Type: | Attached |
| (Parking/)Drive: | Pvt Double |
| Drive Parking Spaces: | 4 |
| Pool: | Inground |
| Property Features: | Golf, Grnbelt/Conserv, Park, Rec Centre, School Bus Route, Wooded/Treed |
| Fireplace/Stove: | Y |
| Heat Source: | Gas |
| Heat Type: | Forced Air |
| Central Air Conditioning: | Central Air |
| Sewers: | Septic |
| Water: | Well |
$
%
Years
This calculator is for demonstration purposes only. Always consult a professional
financial advisor before making personal financial decisions.
| Although the information displayed is believed to be accurate, no warranties or representations are made of any kind. |
| ROYAL LEPAGE RCR REALTY |
|
|

Dir:
1-866-382-2968
Bus:
416-548-7854
Fax:
416-981-7184
| Virtual Tour | Book Showing | Email a Friend |
Jump To:
At a Glance:
| Type: | Freehold - Detached |
| Area: | Dufferin |
| Municipality: | Mono |
| Neighbourhood: | Rural Mono |
| Style: | 2-Storey |
| Lot Size: | 127.71 x 235.37(Feet) |
| Tax: | $5,852.33 |
| Beds: | 3+1 |
| Baths: | 3 |
| Fireplace: | Y |
| Pool: | Inground |
Locatin Map:
Payment Calculator:
- Color Examples
- Green
- Black and Gold
- Dark Navy Blue And Gold
- Cyan
- Black
- Purple
- Gray
- Blue and Black
- Orange and Black
- Red
- Magenta
- Gold
- Device Examples

