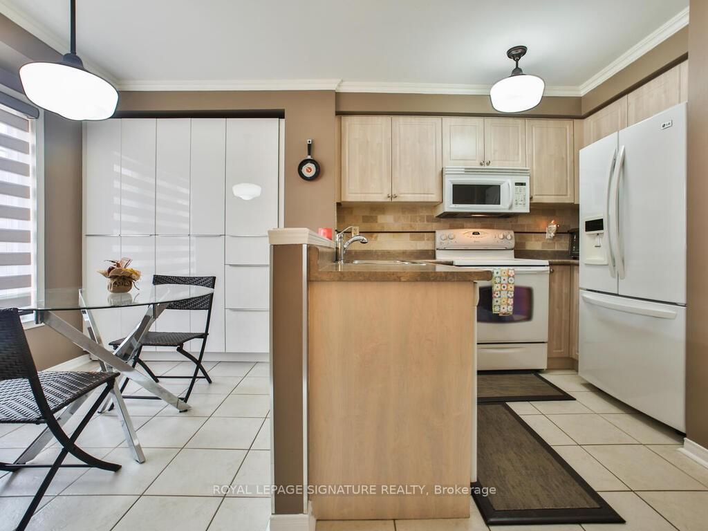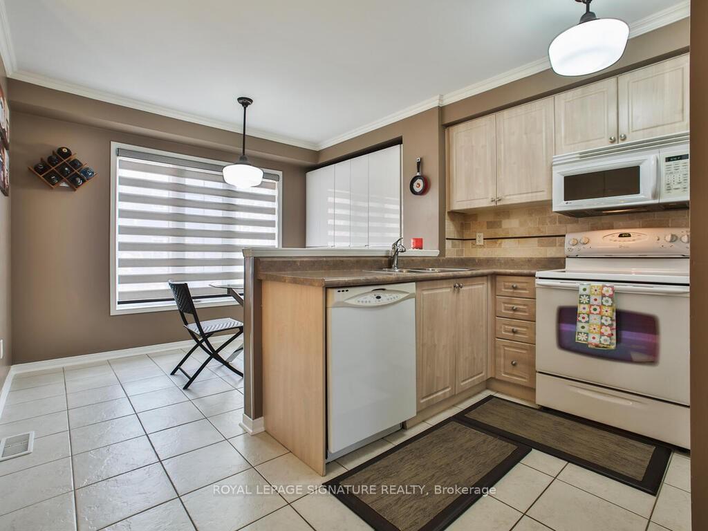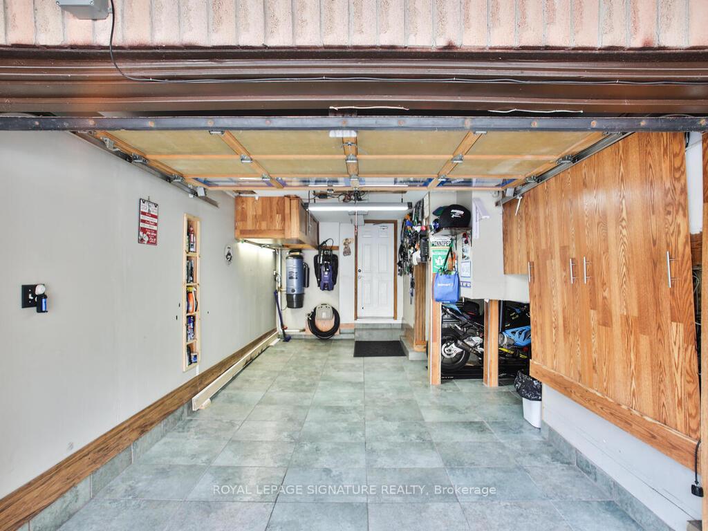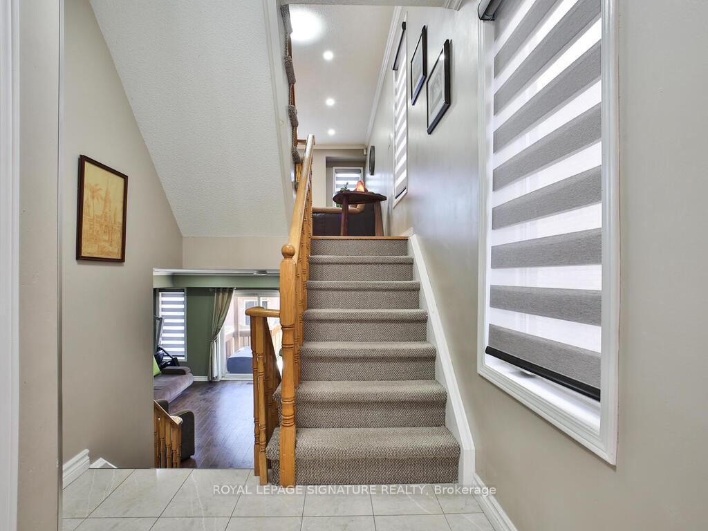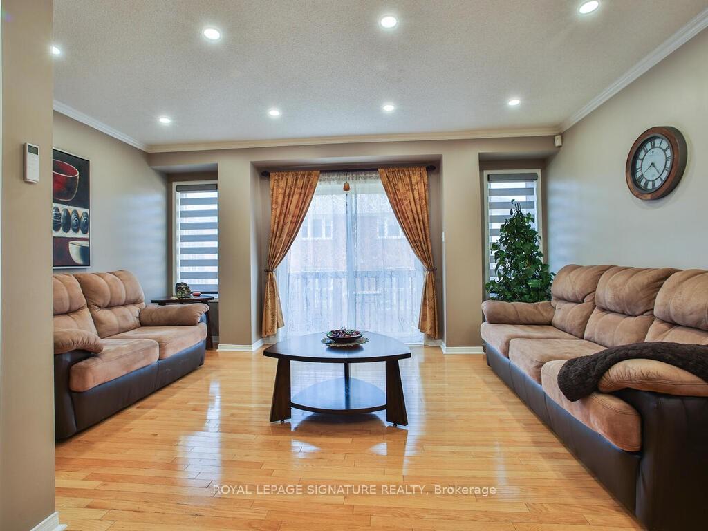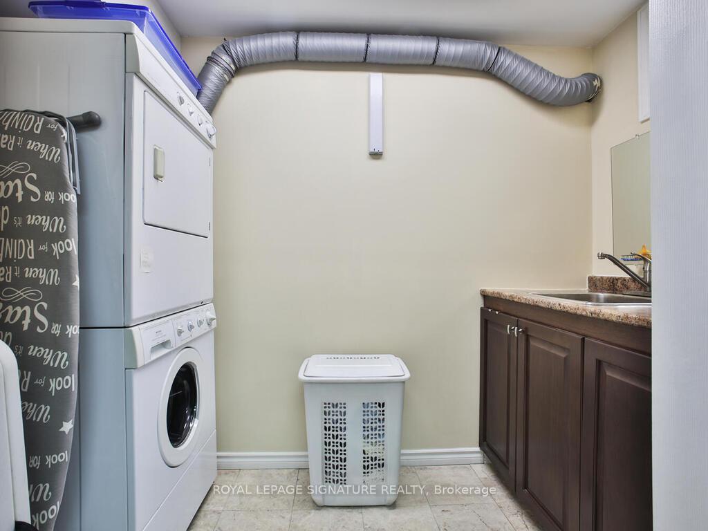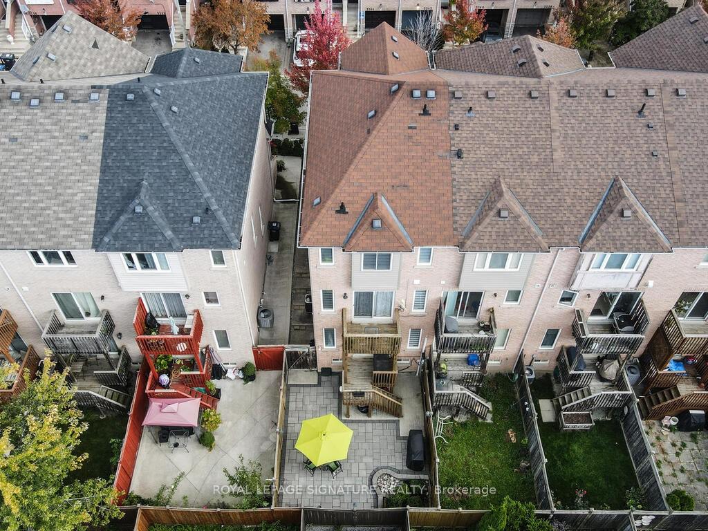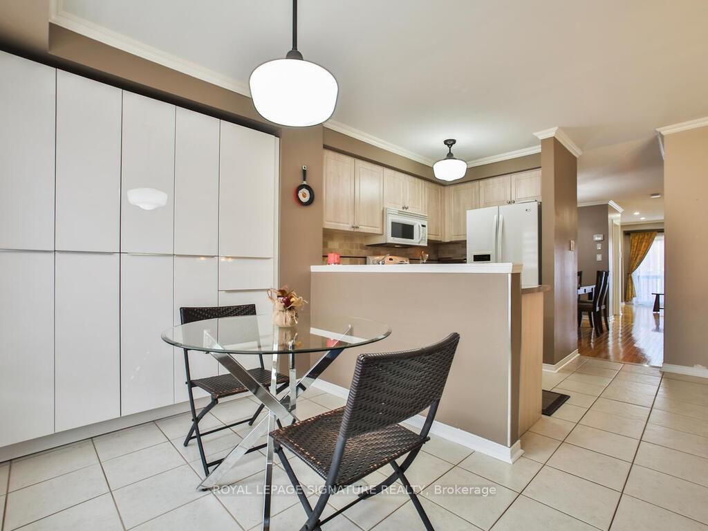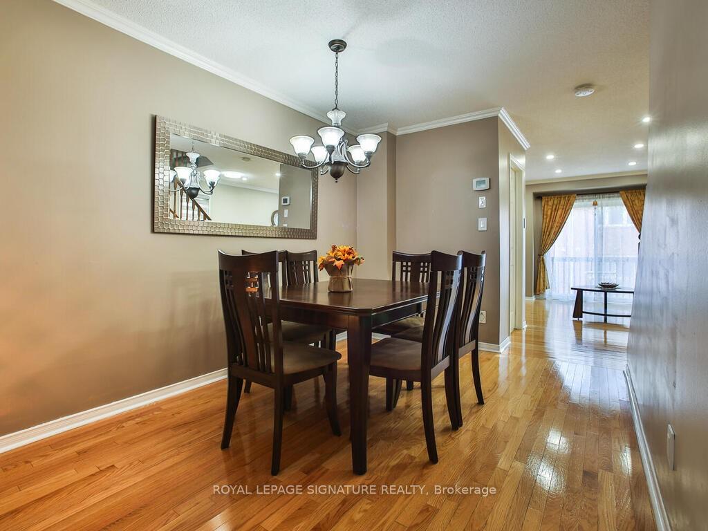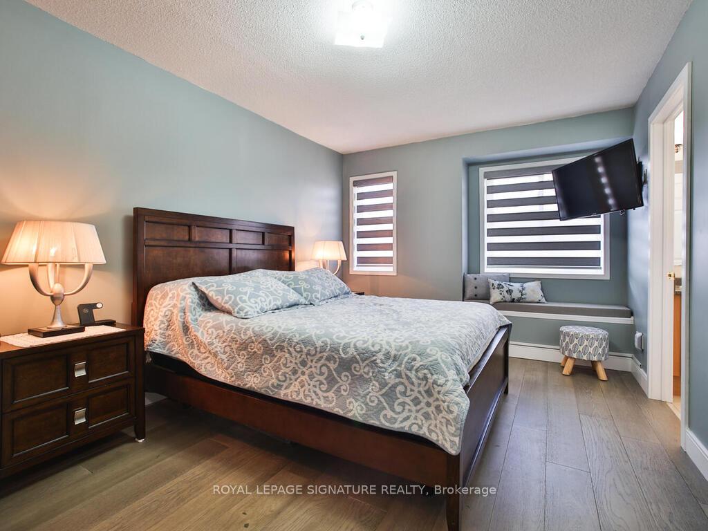$849,000
Available - For Sale
Listing ID: W10308415
3243 Redpath Circ , Mississauga, L5N 8R3, Ontario
| Elegant End-Unit Freehold Townhome - Perfect for First-Time Homebuyers offers 3 Br 2.5 Wr & open-to-above Foyer w/marble flooring. 1,915 sqft of Living Space & Finished basement. Smart Home Technology w/Domotic switches, Electric window Coverings, GDO. NVR Security Camera system. Fenced Backyard with a Stone Patio, Wooden Deck, & ambient lighting. Convenient interior access from Garage. Finished Basement: Complete with a laundry area, closet, and ample storage. Hardwood Flooring & Crown Molding throughout. Spacious Family Room w/o to the Backyard/Wood Deck/Stone Patio. Finished Garage w/large storage. Kitchen w/ Eat-in Breakfast w/wall to wall Pantry. Great size Primary Bedroom with 4 Pc Ensuite Bath; Walk-in Closet and Sitting window-bench perfect for reading or relaxation. Main 4 Pc Bath. Second Bedroom with Closet. Third Bedroom with Closet and Cathedral Ceiling. Finished Basement w/ Private Office space for remote work or 4th Bedroom & Finished Laundry& Plenty Storage. |
| Price | $849,000 |
| Taxes: | $4544.00 |
| Address: | 3243 Redpath Circ , Mississauga, L5N 8R3, Ontario |
| Lot Size: | 21.92 x 84.71 (Feet) |
| Directions/Cross Streets: | Derry/Tenth Line |
| Rooms: | 9 |
| Bedrooms: | 3 |
| Bedrooms +: | |
| Kitchens: | 1 |
| Family Room: | Y |
| Basement: | Finished |
| Property Type: | Att/Row/Twnhouse |
| Style: | 3-Storey |
| Exterior: | Brick |
| Garage Type: | Built-In |
| (Parking/)Drive: | Private |
| Drive Parking Spaces: | 1 |
| Pool: | None |
| Approximatly Square Footage: | 1500-2000 |
| Property Features: | Park, Public Transit, School, School Bus Route |
| Fireplace/Stove: | N |
| Heat Source: | Gas |
| Heat Type: | Forced Air |
| Central Air Conditioning: | Central Air |
| Sewers: | Sewers |
| Water: | Municipal |
$
%
Years
This calculator is for demonstration purposes only. Always consult a professional
financial advisor before making personal financial decisions.
| Although the information displayed is believed to be accurate, no warranties or representations are made of any kind. |
| ROYAL LEPAGE SIGNATURE REALTY |
|
|

Dir:
1-866-382-2968
Bus:
416-548-7854
Fax:
416-981-7184
| Virtual Tour | Book Showing | Email a Friend |
Jump To:
At a Glance:
| Type: | Freehold - Att/Row/Twnhouse |
| Area: | Peel |
| Municipality: | Mississauga |
| Neighbourhood: | Lisgar |
| Style: | 3-Storey |
| Lot Size: | 21.92 x 84.71(Feet) |
| Tax: | $4,544 |
| Beds: | 3 |
| Baths: | 3 |
| Fireplace: | N |
| Pool: | None |
Locatin Map:
Payment Calculator:
- Color Examples
- Green
- Black and Gold
- Dark Navy Blue And Gold
- Cyan
- Black
- Purple
- Gray
- Blue and Black
- Orange and Black
- Red
- Magenta
- Gold
- Device Examples





