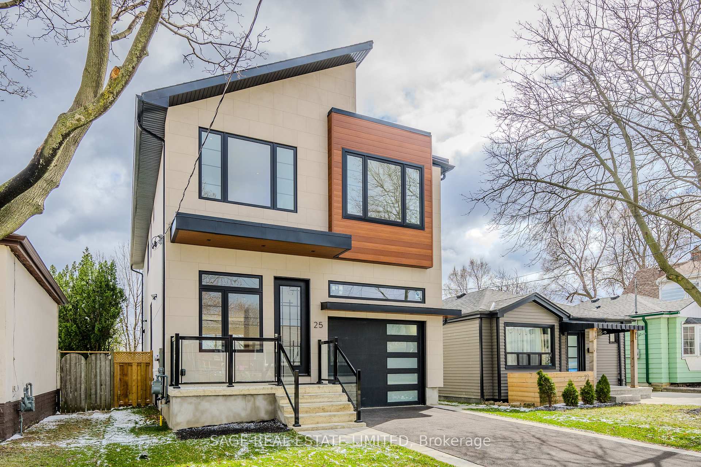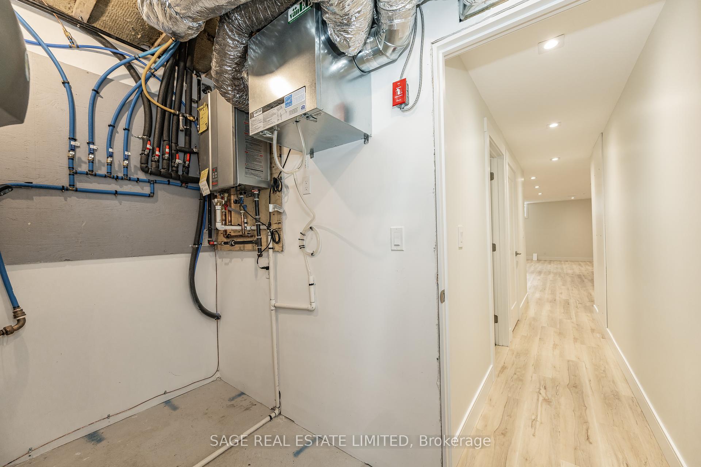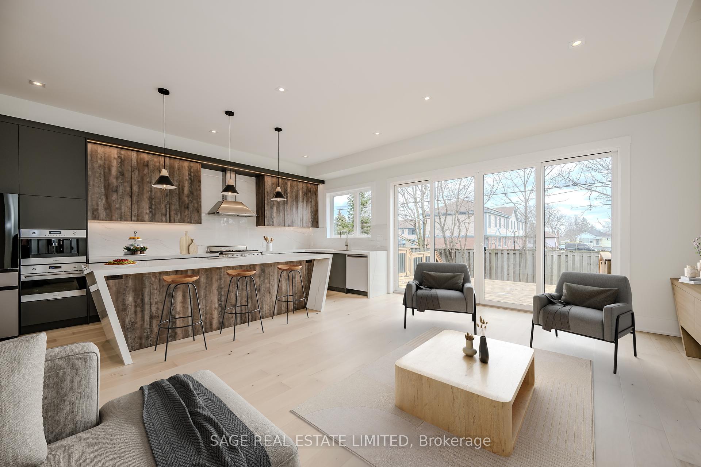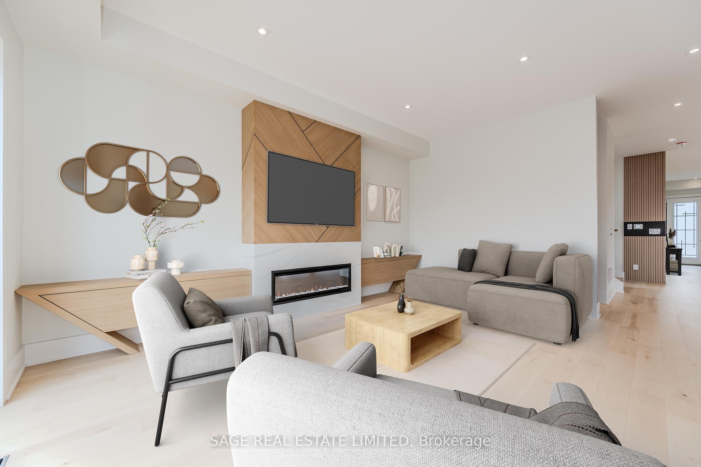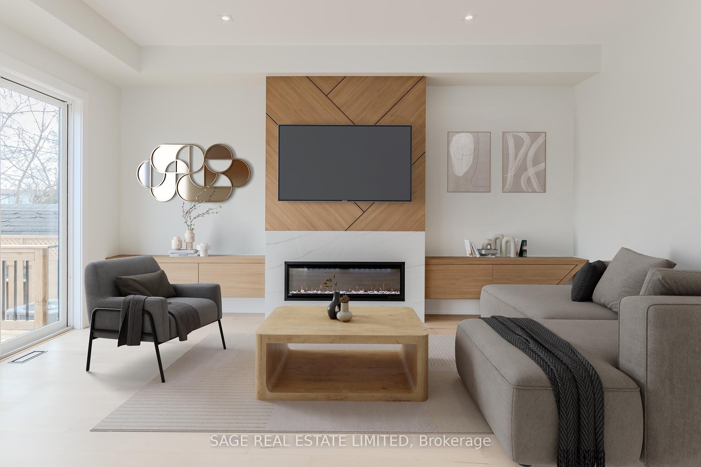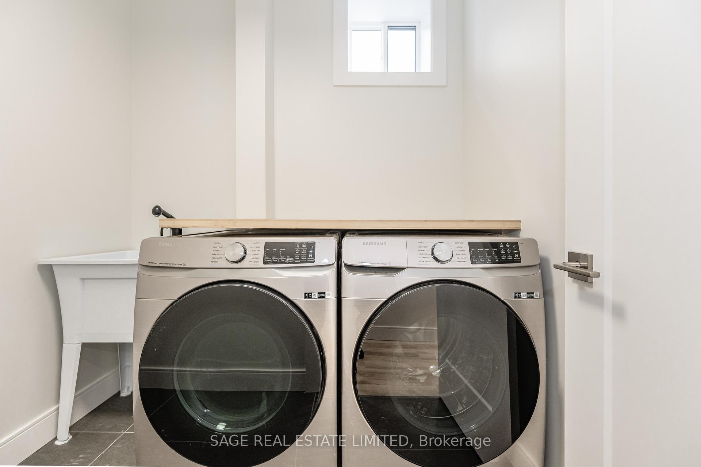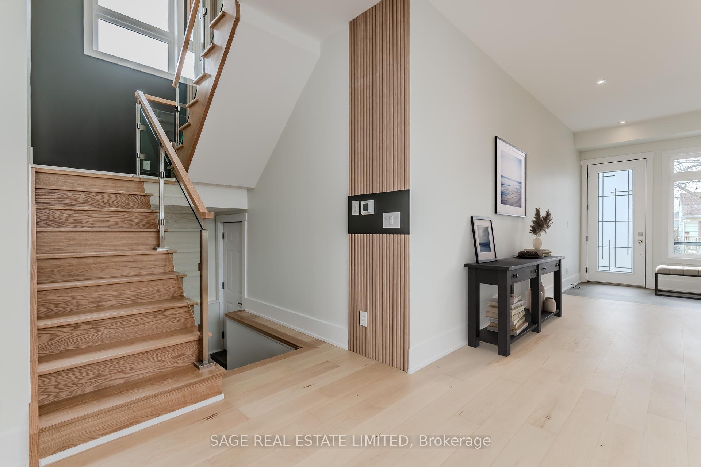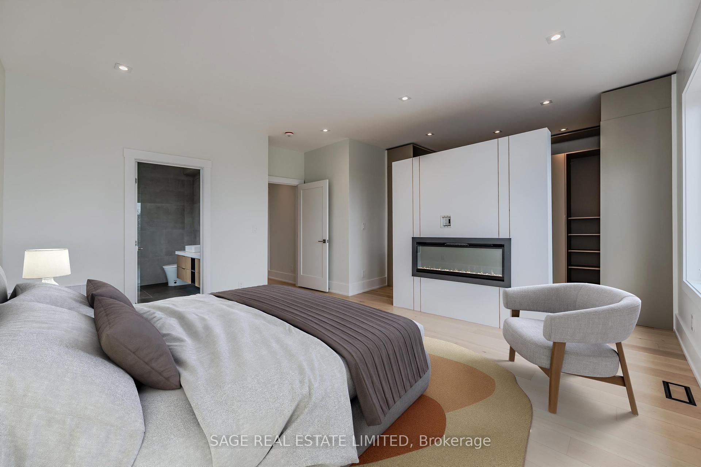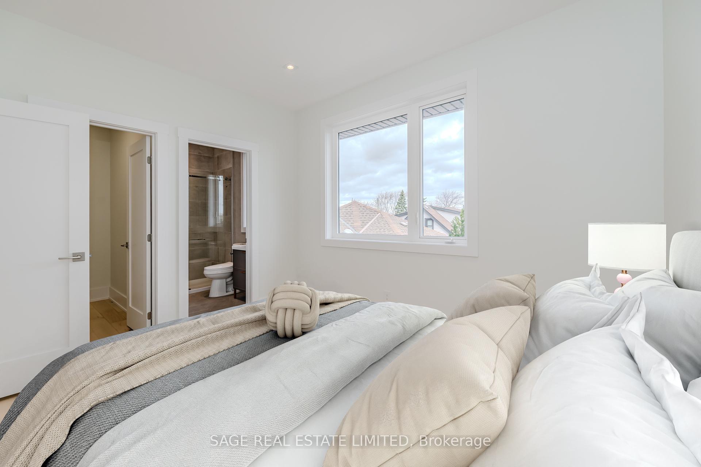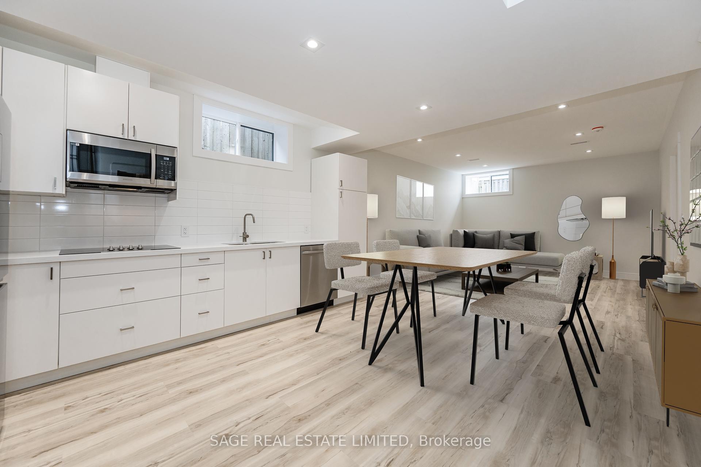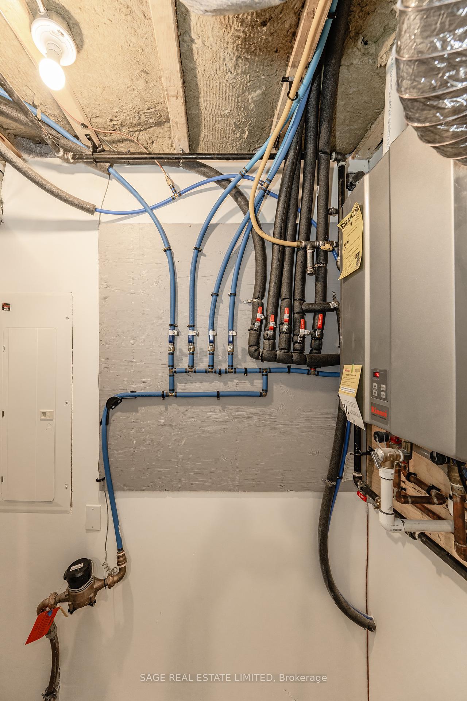$1,899,000
Available - For Sale
Listing ID: X9311401
25 Shadyside Ave , Hamilton, L8V 3E2, Ontario
| Discover unparalleled luxury living in this modern home boasting a plethora of exceptional features. Benefit from energy efficiency with 95% of the home spray foamed insulated, including garage walls, basement, and cold room, ensuring year-round comfort. Indulge in culinary excellence in the gourmet kitchen equipped with a 36" gas/electric range, B/I espresso machine, and B/I microwave/oven. Elegant touches with 3/4" engineered maple flooring, 10'ceilings, solid doors and two fireplaces, creating an ambiance of sophistication and comfort. Retreat to the master suite, Featuring a walk-in his/her closet, and a heated washroom floor and shower for the ultimate relaxation experience. Additional highlights inc. 2 full-size laundry rooms, blue-skin foundation waterproofing, insulated basement slab, & oversized garage with a 14' ceiling and a quiet side-mount garage door opener. This home represents the pinnacle of modern luxury living, offering unmatched style, convenience, and comfort. |
| Extras: 95% of home spray foamed insulated including all garage walls, basement and cold room + 1" main waterline with 3/4" water manifold throughout home + 3/4" engineered maple flooring + modern kitchen 36" gas/electric range. ASK LA 4 Full List |
| Price | $1,899,000 |
| Taxes: | $3940.00 |
| Address: | 25 Shadyside Ave , Hamilton, L8V 3E2, Ontario |
| Lot Size: | 31.71 x 100.35 (Feet) |
| Directions/Cross Streets: | Fennell / Shadyside Ave. |
| Rooms: | 8 |
| Rooms +: | 4 |
| Bedrooms: | 4 |
| Bedrooms +: | 2 |
| Kitchens: | 1 |
| Kitchens +: | 1 |
| Family Room: | Y |
| Basement: | Finished, Sep Entrance |
| Approximatly Age: | New |
| Property Type: | Detached |
| Style: | 2-Storey |
| Exterior: | Stucco/Plaster, Wood |
| Garage Type: | Attached |
| (Parking/)Drive: | Private |
| Drive Parking Spaces: | 2 |
| Pool: | None |
| Approximatly Age: | New |
| Approximatly Square Footage: | 2500-3000 |
| Property Features: | Arts Centre, Clear View, Fenced Yard, Level, Park, Public Transit |
| Fireplace/Stove: | N |
| Heat Source: | Gas |
| Heat Type: | Forced Air |
| Central Air Conditioning: | Central Air |
| Laundry Level: | Upper |
| Sewers: | Sewers |
| Water: | Municipal |
| Utilities-Cable: | A |
| Utilities-Hydro: | Y |
| Utilities-Gas: | A |
| Utilities-Telephone: | A |
$
%
Years
This calculator is for demonstration purposes only. Always consult a professional
financial advisor before making personal financial decisions.
| Although the information displayed is believed to be accurate, no warranties or representations are made of any kind. |
| SAGE REAL ESTATE LIMITED |
|
|

Dir:
1-866-382-2968
Bus:
416-548-7854
Fax:
416-981-7184
| Virtual Tour | Book Showing | Email a Friend |
Jump To:
At a Glance:
| Type: | Freehold - Detached |
| Area: | Hamilton |
| Municipality: | Hamilton |
| Neighbourhood: | Macassa |
| Style: | 2-Storey |
| Lot Size: | 31.71 x 100.35(Feet) |
| Approximate Age: | New |
| Tax: | $3,940 |
| Beds: | 4+2 |
| Baths: | 5 |
| Fireplace: | N |
| Pool: | None |
Locatin Map:
Payment Calculator:
- Color Examples
- Green
- Black and Gold
- Dark Navy Blue And Gold
- Cyan
- Black
- Purple
- Gray
- Blue and Black
- Orange and Black
- Red
- Magenta
- Gold
- Device Examples

