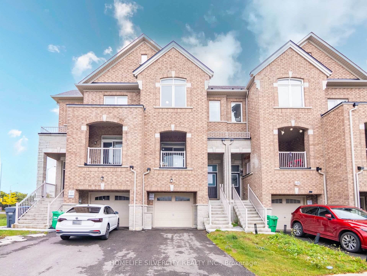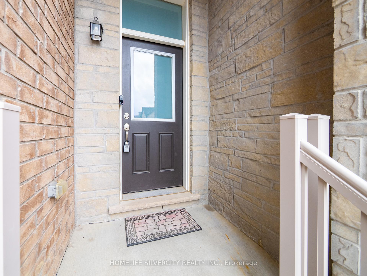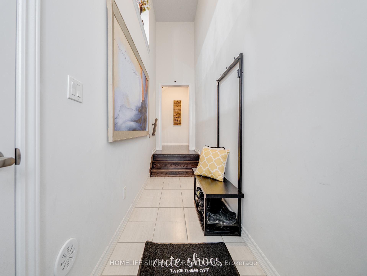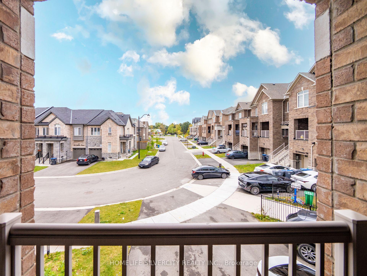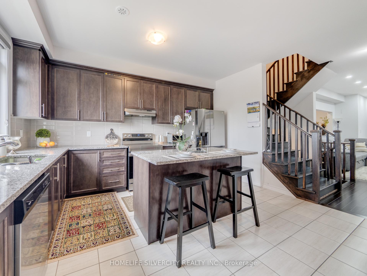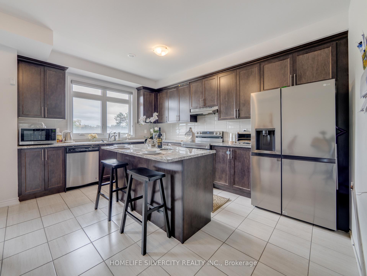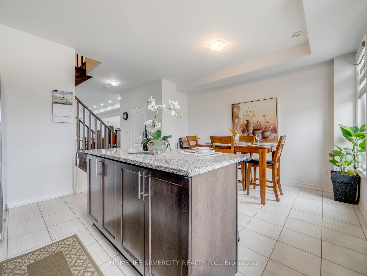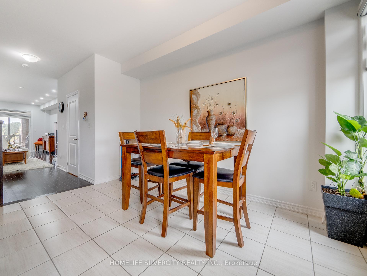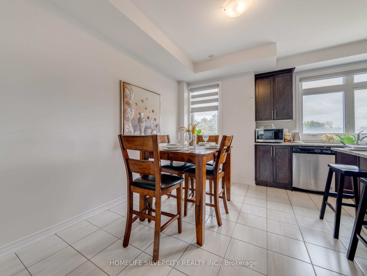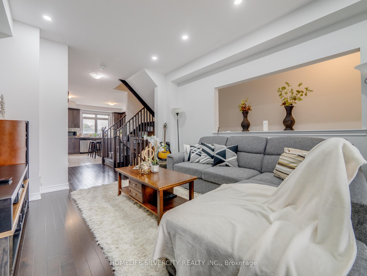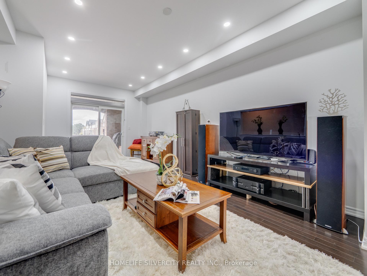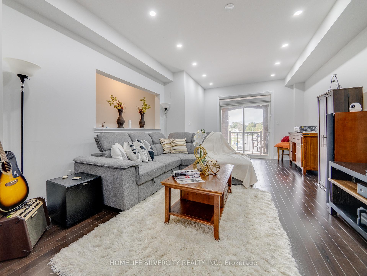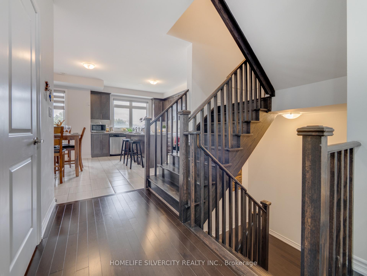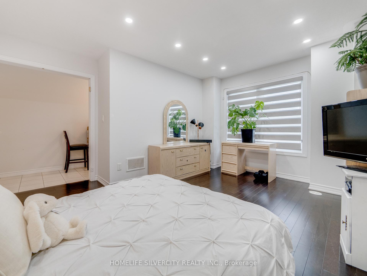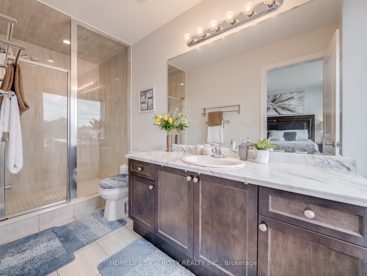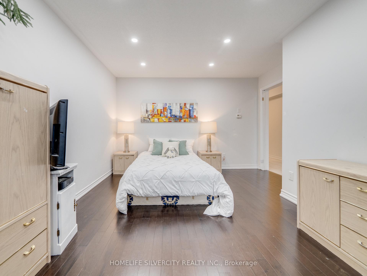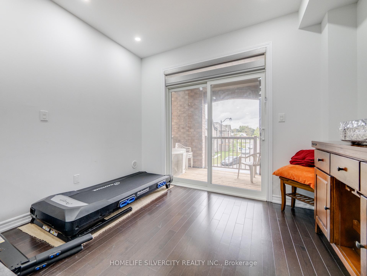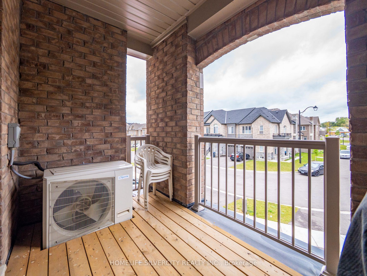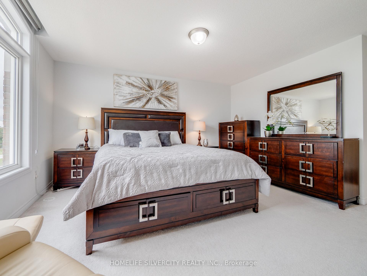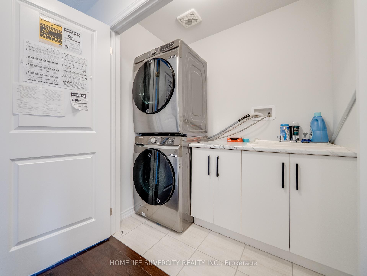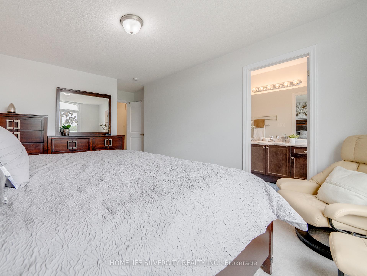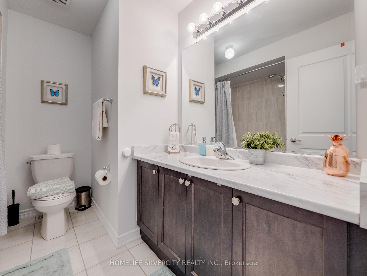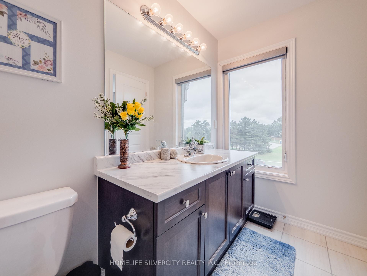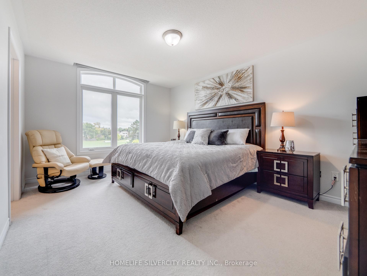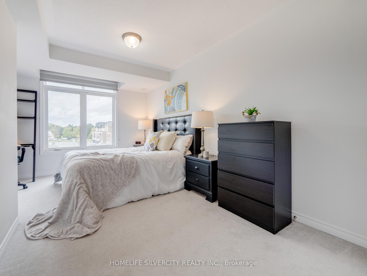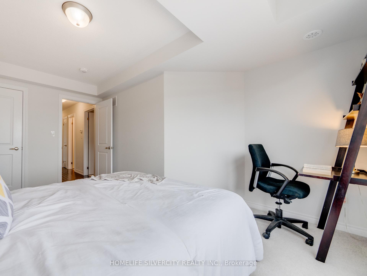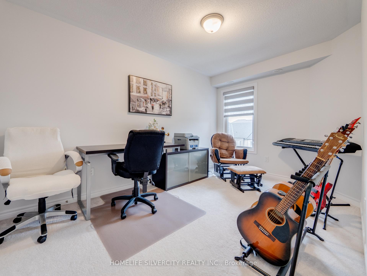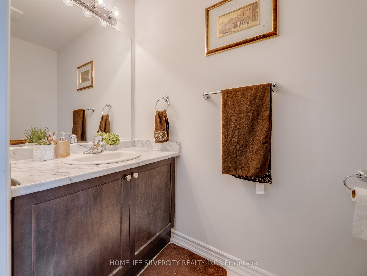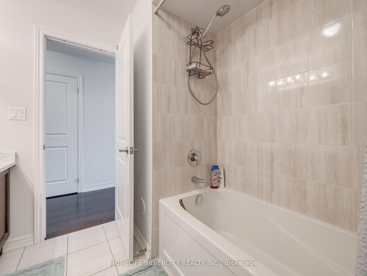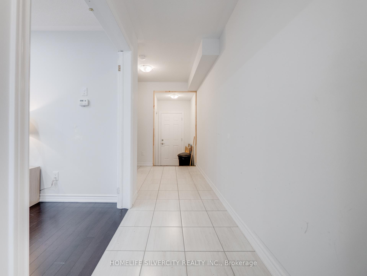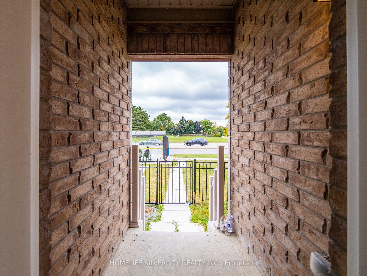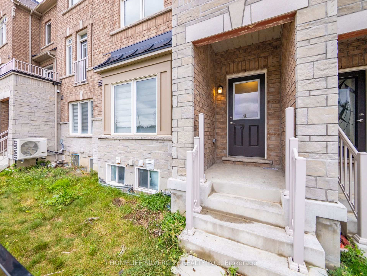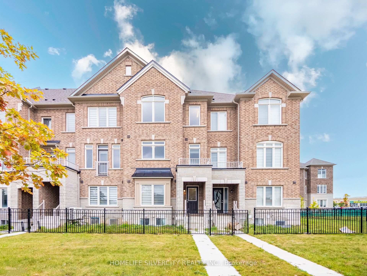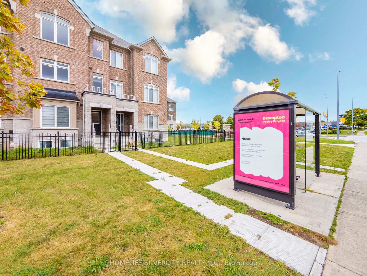$950,000
Available - For Sale
Listing ID: W9768331
27 Gemma Pl , Brampton, L6Z 1X9, Ontario
| Executive townhome with 2145 sqft above ground area(as per MPAC). Near plaza, library, community centre. Minutes to hwy 410, very close. Well appointed interiors with Granite Counter top in Kitchen With Extended Breakfast Bar. Closed Balcony, Living With A Large Window. Master Bedroom With W/I Closet, 4 Pc Ensuite, another 4 pc washroom on 3rd floor,3 Pc Washroom in basement, laundry on 3rd floor, rough in central vac, 200 Amp electrical panel. Finished basement with extra kitchen and a bedroom. |
| Extras: 200 Amp electrical panel. Finished basement with extra Kitchen & a Bedroom. |
| Price | $950,000 |
| Taxes: | $5423.57 |
| Address: | 27 Gemma Pl , Brampton, L6Z 1X9, Ontario |
| Lot Size: | 19.20 x 76.36 (Feet) |
| Directions/Cross Streets: | Kennedy & Sandalwood |
| Rooms: | 8 |
| Rooms +: | 2 |
| Bedrooms: | 3 |
| Bedrooms +: | 1 |
| Kitchens: | 1 |
| Kitchens +: | 1 |
| Family Room: | N |
| Basement: | Fin W/O |
| Approximatly Age: | 0-5 |
| Property Type: | Att/Row/Twnhouse |
| Style: | 3-Storey |
| Exterior: | Brick |
| Garage Type: | Built-In |
| (Parking/)Drive: | Private |
| Drive Parking Spaces: | 1 |
| Pool: | None |
| Approximatly Age: | 0-5 |
| Property Features: | Library, Park, Public Transit, School |
| Fireplace/Stove: | N |
| Heat Source: | Gas |
| Heat Type: | Forced Air |
| Central Air Conditioning: | Central Air |
| Sewers: | Sewers |
| Water: | Municipal |
$
%
Years
This calculator is for demonstration purposes only. Always consult a professional
financial advisor before making personal financial decisions.
| Although the information displayed is believed to be accurate, no warranties or representations are made of any kind. |
| HOMELIFE SILVERCITY REALTY INC. |
|
|

Dir:
1-866-382-2968
Bus:
416-548-7854
Fax:
416-981-7184
| Book Showing | Email a Friend |
Jump To:
At a Glance:
| Type: | Freehold - Att/Row/Twnhouse |
| Area: | Peel |
| Municipality: | Brampton |
| Neighbourhood: | Heart Lake West |
| Style: | 3-Storey |
| Lot Size: | 19.20 x 76.36(Feet) |
| Approximate Age: | 0-5 |
| Tax: | $5,423.57 |
| Beds: | 3+1 |
| Baths: | 4 |
| Fireplace: | N |
| Pool: | None |
Locatin Map:
Payment Calculator:
- Color Examples
- Green
- Black and Gold
- Dark Navy Blue And Gold
- Cyan
- Black
- Purple
- Gray
- Blue and Black
- Orange and Black
- Red
- Magenta
- Gold
- Device Examples

