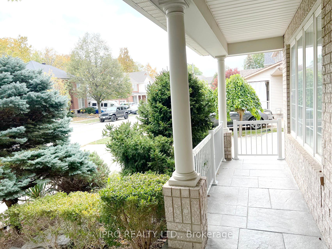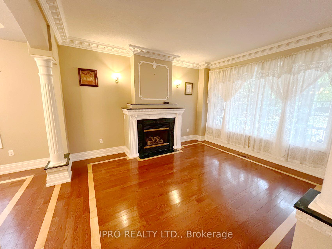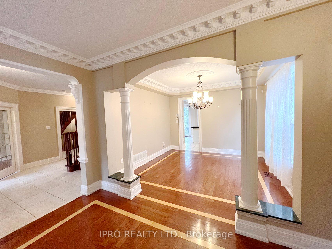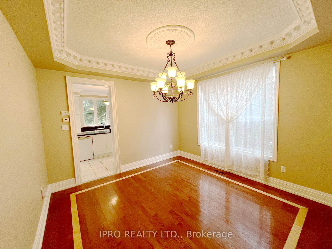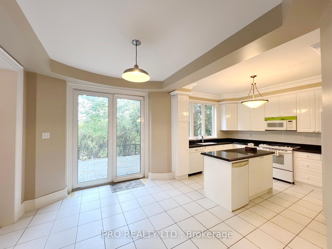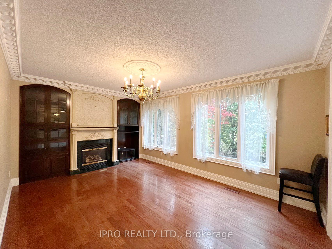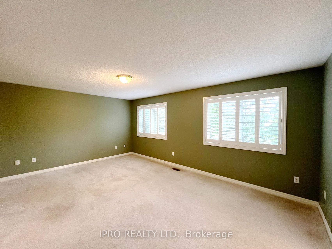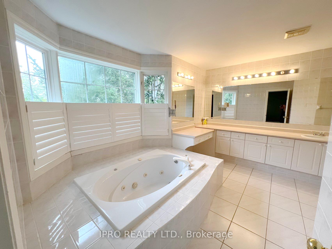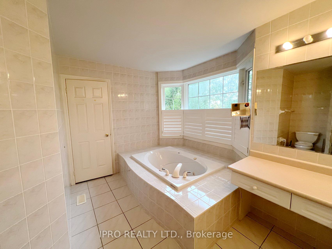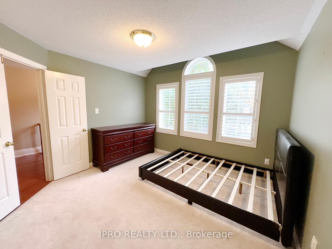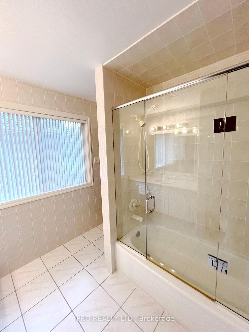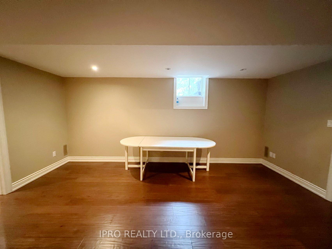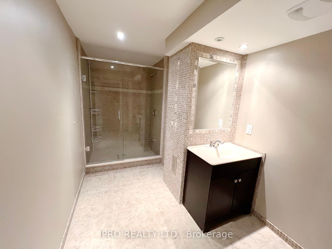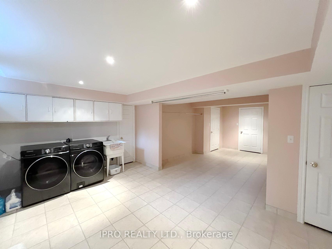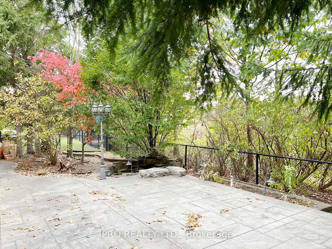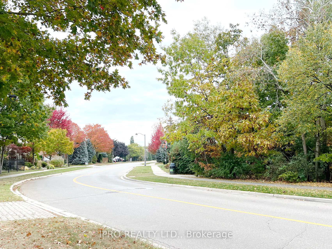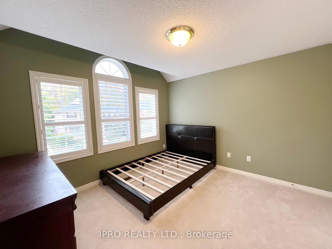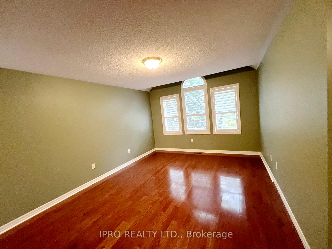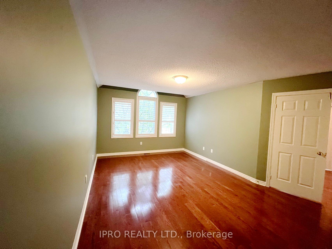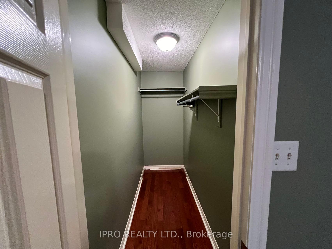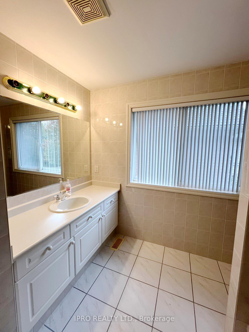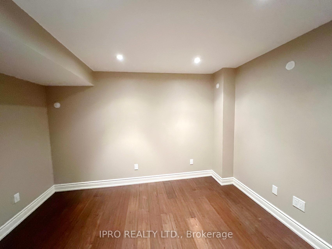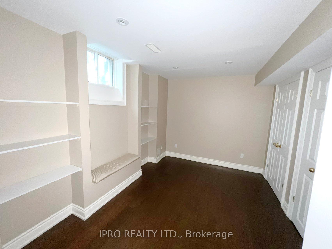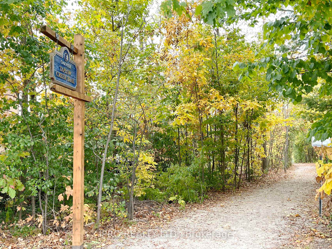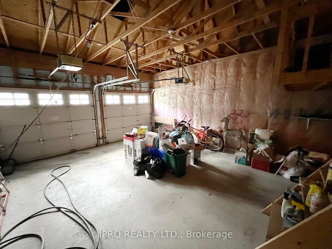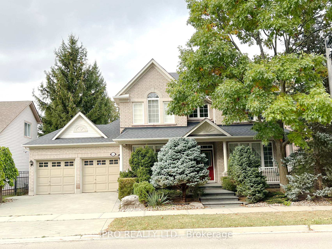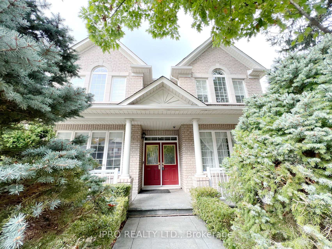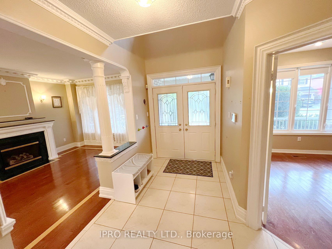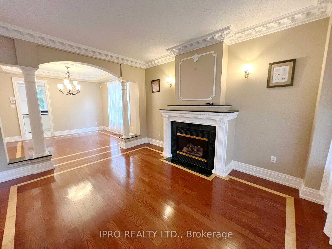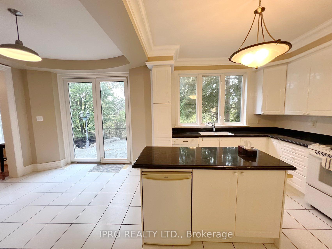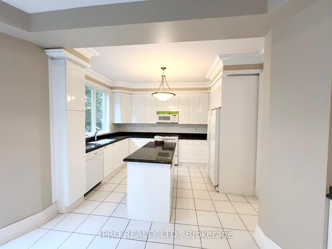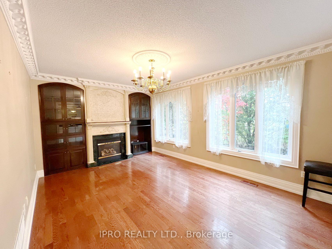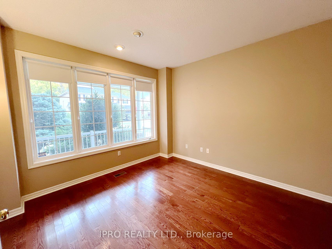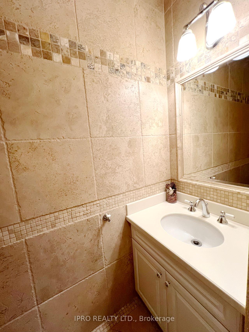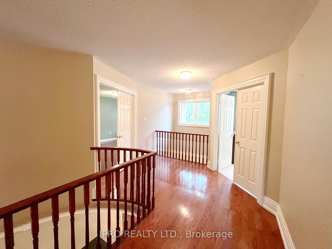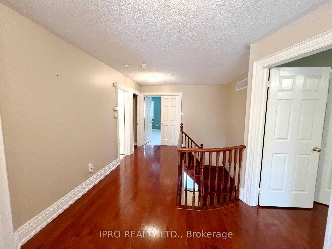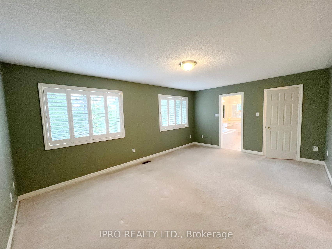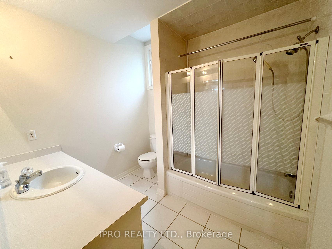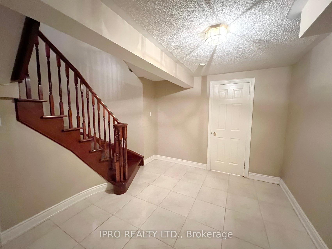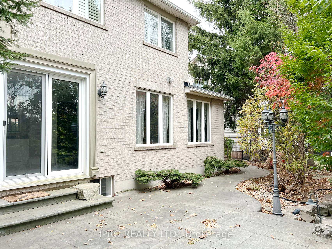$4,980
Available - For Rent
Listing ID: W9384748
2167 Bloomfield Dr , Oakville, L6M 3X7, Ontario
| This 3+1 Bedroom Stunning Executive Property Offers 4500 Sq.Ft. Of Living Space,2 Master Suites W/Own Ensuites, A ProfessionallyFinished Basement,Situated On A Premium 60 Foot Wide Ravine Lot. Hardwood Floors On The Main and most of second floor, Main Floor Office,Designed Landscaping With Pond & Waterfall Feature,Crown Mouldings,Columns,Custom Builtins,Oversized Kitch W/Granite,OversizedLaundry/Excersize Rm Combo, new stove. |
| Extras: Tenants pay all Utilities Including Hot Water Tank Rental, tenants' Insurance. |
| Price | $4,980 |
| Address: | 2167 Bloomfield Dr , Oakville, L6M 3X7, Ontario |
| Lot Size: | 60.04 x 80.38 (Feet) |
| Acreage: | < .50 |
| Directions/Cross Streets: | westoak trails/third line |
| Rooms: | 9 |
| Rooms +: | 5 |
| Bedrooms: | 3 |
| Bedrooms +: | 1 |
| Kitchens: | 1 |
| Family Room: | Y |
| Basement: | Finished, Full |
| Furnished: | N |
| Approximatly Age: | 16-30 |
| Property Type: | Detached |
| Style: | 2-Storey |
| Exterior: | Brick |
| Garage Type: | Attached |
| (Parking/)Drive: | Pvt Double |
| Drive Parking Spaces: | 2 |
| Pool: | None |
| Private Entrance: | Y |
| Laundry Access: | Ensuite |
| Approximatly Age: | 16-30 |
| Approximatly Square Footage: | 2500-3000 |
| Fireplace/Stove: | Y |
| Heat Source: | Gas |
| Heat Type: | Forced Air |
| Central Air Conditioning: | Central Air |
| Laundry Level: | Lower |
| Elevator Lift: | N |
| Sewers: | Sewers |
| Water: | Municipal |
| Although the information displayed is believed to be accurate, no warranties or representations are made of any kind. |
| IPRO REALTY LTD. |
|
|

Dir:
1-866-382-2968
Bus:
416-548-7854
Fax:
416-981-7184
| Book Showing | Email a Friend |
Jump To:
At a Glance:
| Type: | Freehold - Detached |
| Area: | Halton |
| Municipality: | Oakville |
| Neighbourhood: | West Oak Trails |
| Style: | 2-Storey |
| Lot Size: | 60.04 x 80.38(Feet) |
| Approximate Age: | 16-30 |
| Beds: | 3+1 |
| Baths: | 5 |
| Fireplace: | Y |
| Pool: | None |
Locatin Map:
- Color Examples
- Green
- Black and Gold
- Dark Navy Blue And Gold
- Cyan
- Black
- Purple
- Gray
- Blue and Black
- Orange and Black
- Red
- Magenta
- Gold
- Device Examples

