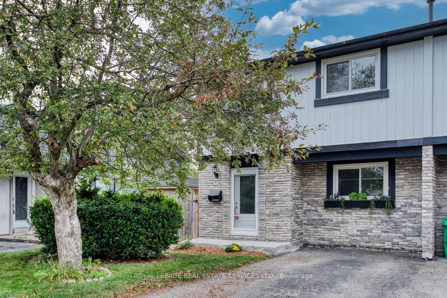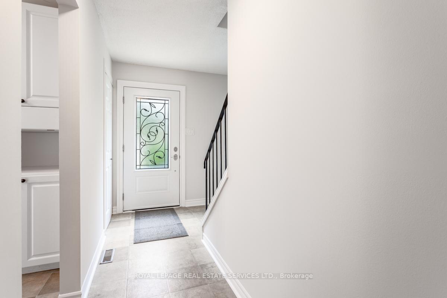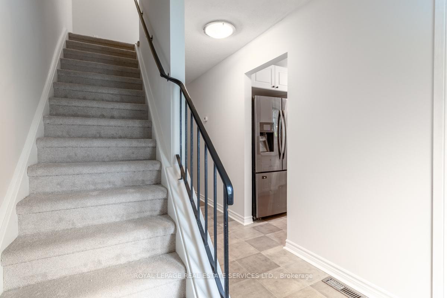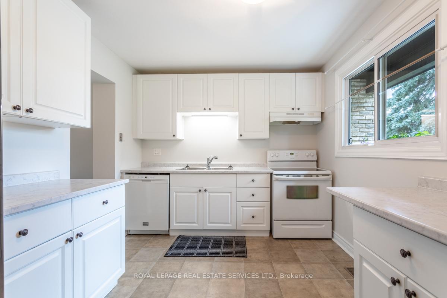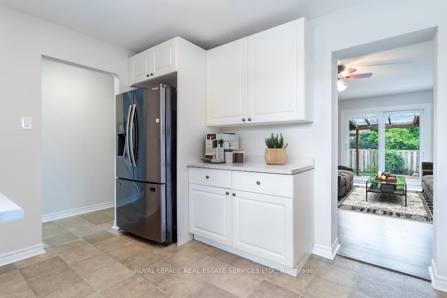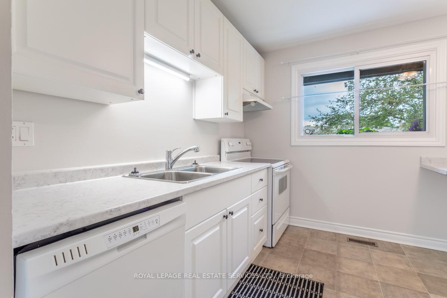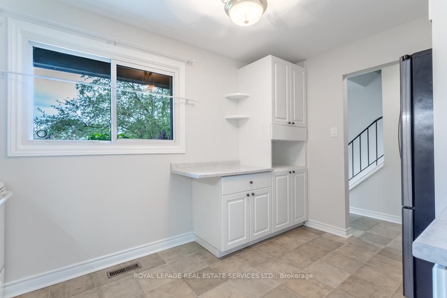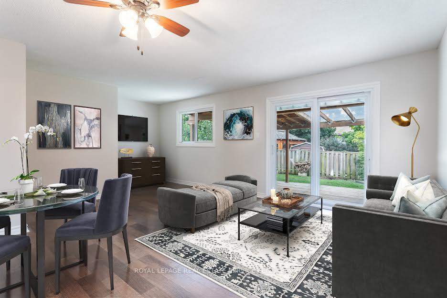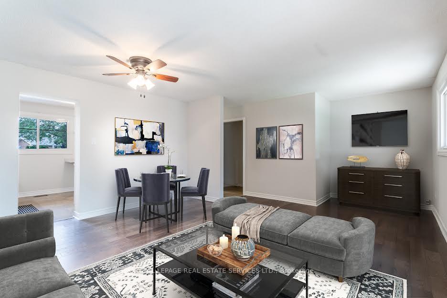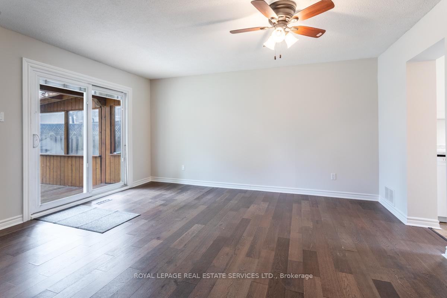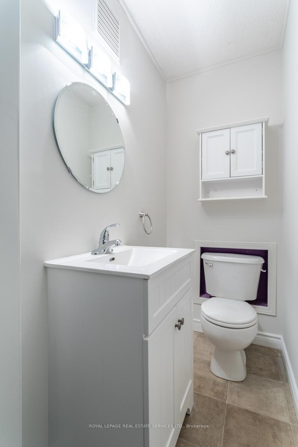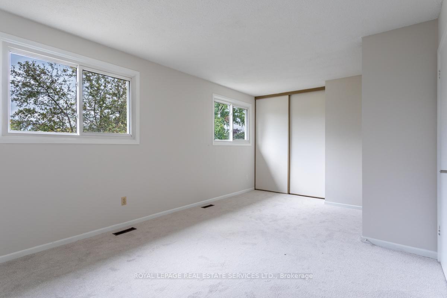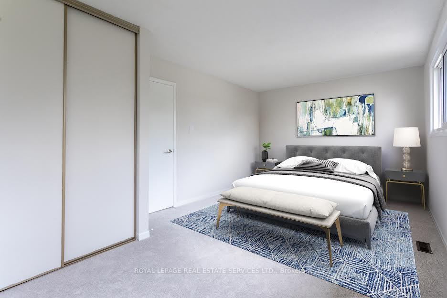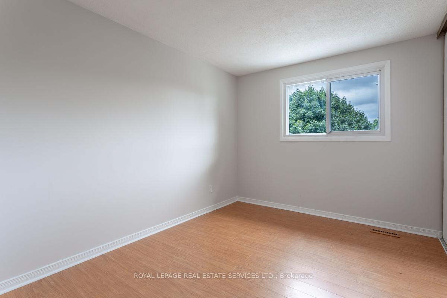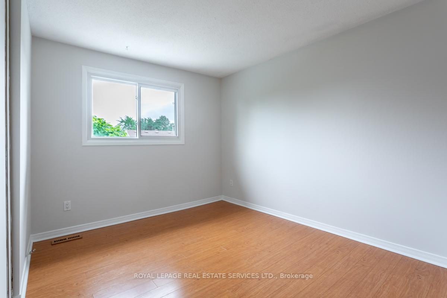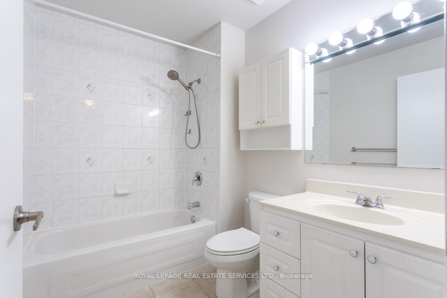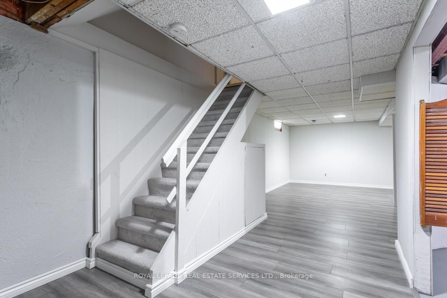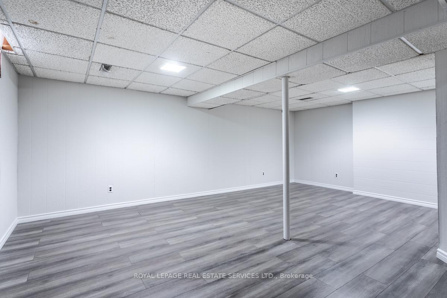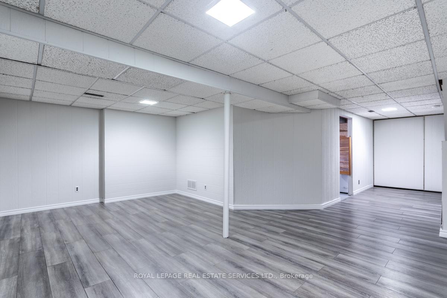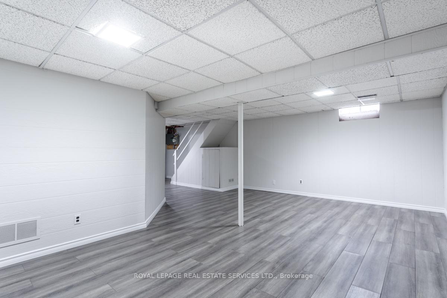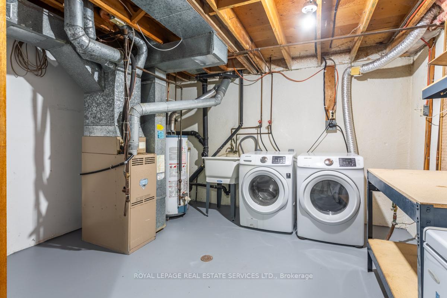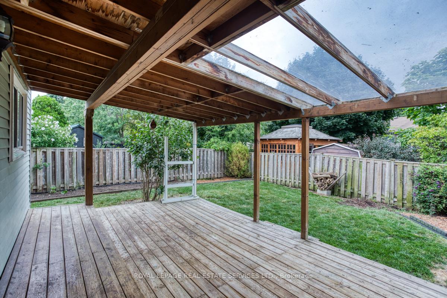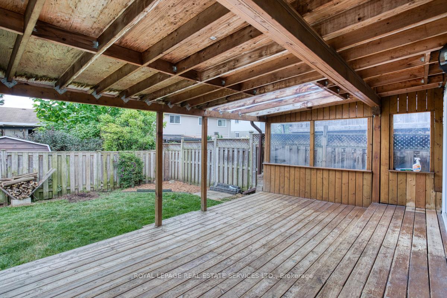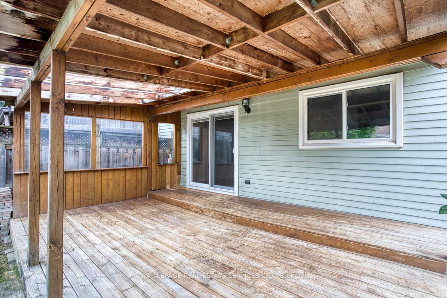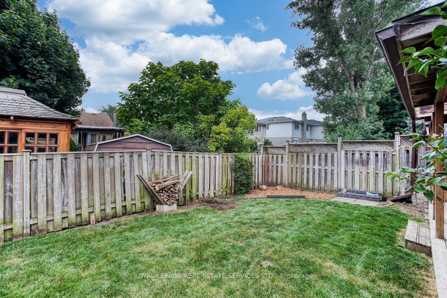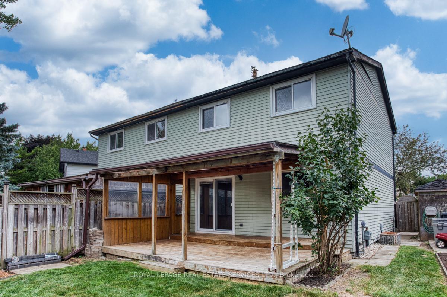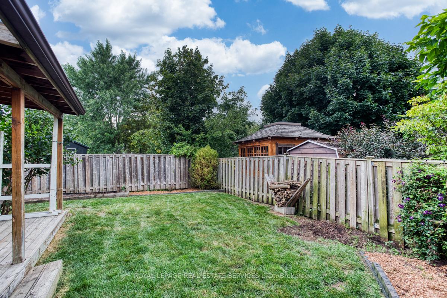$785,900
Available - For Sale
Listing ID: W9251820
16 Larkfield Rd , Brampton, L6V 2T3, Ontario
| A Well Maintained Home In An Established Family Neighbourhood. Just Move In & Enjoy. Updated kitchen, Walk-Out From The Living Room To A Spacious Covered Deck & Rear Yard. Upper Level Offers Three Good Sized Bedrooms &An Updated 4-Piece Bathroom. The Lower Level Has A Good Sized Recreation Room Plus Utility/Storage/Laundry Room. The Home Has Been Freshly Painted Throughout (July '24), New Broadloom On Both Staircases, Upper Hall &Primary Bedroom (July '24), Laminate Flooring In The Living/Dining Room, Two Bedrooms & Recreation Room. |
| Price | $785,900 |
| Taxes: | $4073.21 |
| Address: | 16 Larkfield Rd , Brampton, L6V 2T3, Ontario |
| Lot Size: | 26.73 x 107.41 (Feet) |
| Acreage: | < .50 |
| Directions/Cross Streets: | Hansen & Vodden |
| Rooms: | 6 |
| Rooms +: | 1 |
| Bedrooms: | 3 |
| Bedrooms +: | |
| Kitchens: | 1 |
| Family Room: | N |
| Basement: | Finished, Full |
| Approximatly Age: | 31-50 |
| Property Type: | Semi-Detached |
| Style: | 2-Storey |
| Exterior: | Alum Siding, Brick |
| Garage Type: | None |
| (Parking/)Drive: | Private |
| Drive Parking Spaces: | 3 |
| Pool: | None |
| Approximatly Age: | 31-50 |
| Approximatly Square Footage: | 1100-1500 |
| Property Features: | Fenced Yard, Park, Place Of Worship, Public Transit, Rec Centre, School |
| Fireplace/Stove: | N |
| Heat Source: | Gas |
| Heat Type: | Forced Air |
| Central Air Conditioning: | Central Air |
| Laundry Level: | Lower |
| Sewers: | Sewers |
| Water: | Municipal |
$
%
Years
This calculator is for demonstration purposes only. Always consult a professional
financial advisor before making personal financial decisions.
| Although the information displayed is believed to be accurate, no warranties or representations are made of any kind. |
| ROYAL LEPAGE REAL ESTATE SERVICES LTD. |
|
|

Dir:
1-866-382-2968
Bus:
416-548-7854
Fax:
416-981-7184
| Book Showing | Email a Friend |
Jump To:
At a Glance:
| Type: | Freehold - Semi-Detached |
| Area: | Peel |
| Municipality: | Brampton |
| Neighbourhood: | Madoc |
| Style: | 2-Storey |
| Lot Size: | 26.73 x 107.41(Feet) |
| Approximate Age: | 31-50 |
| Tax: | $4,073.21 |
| Beds: | 3 |
| Baths: | 2 |
| Fireplace: | N |
| Pool: | None |
Locatin Map:
Payment Calculator:
- Color Examples
- Green
- Black and Gold
- Dark Navy Blue And Gold
- Cyan
- Black
- Purple
- Gray
- Blue and Black
- Orange and Black
- Red
- Magenta
- Gold
- Device Examples

