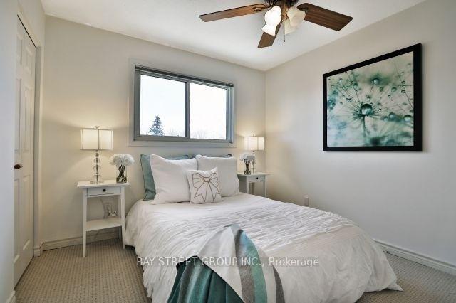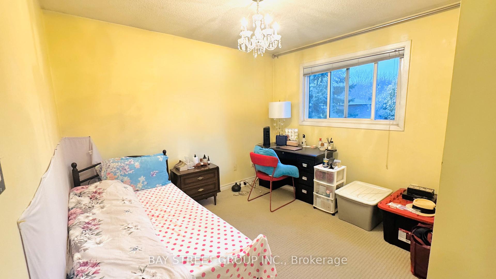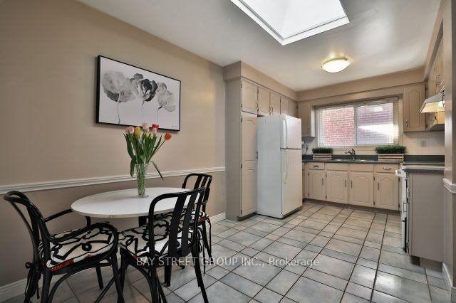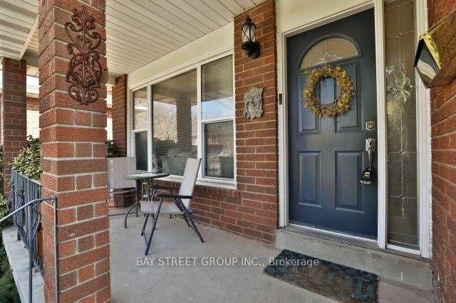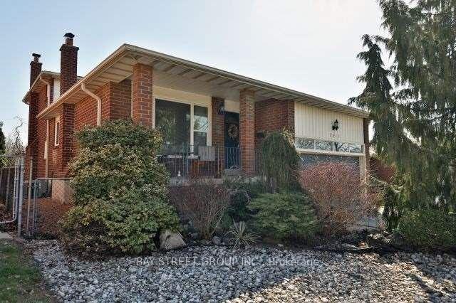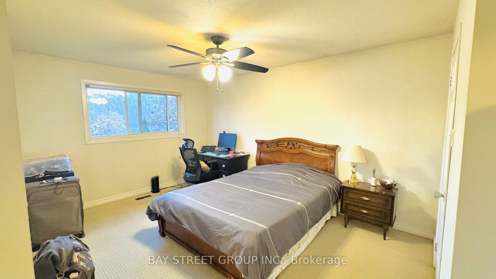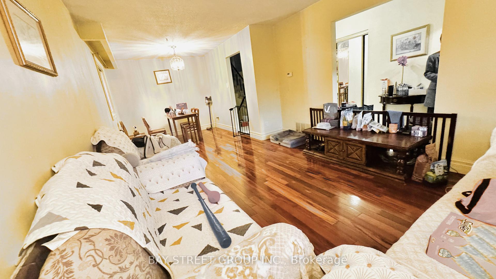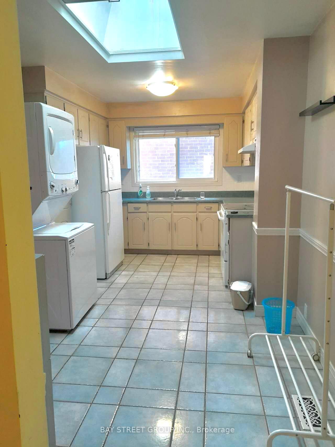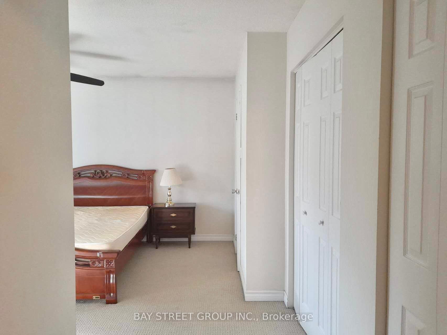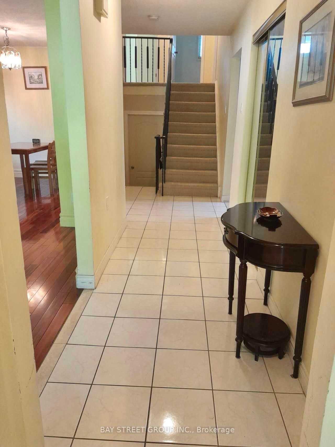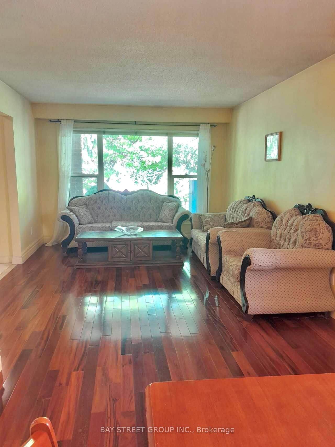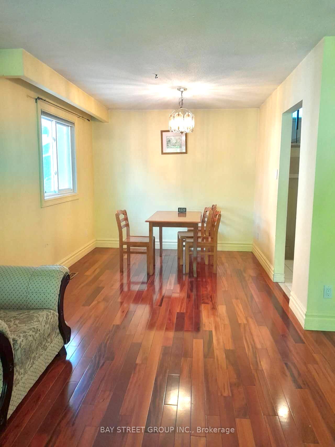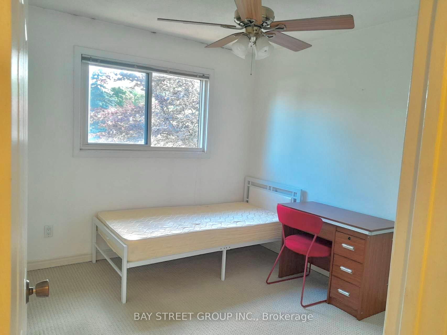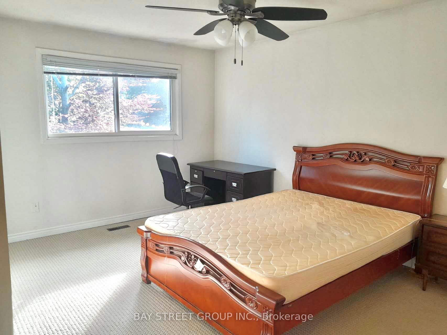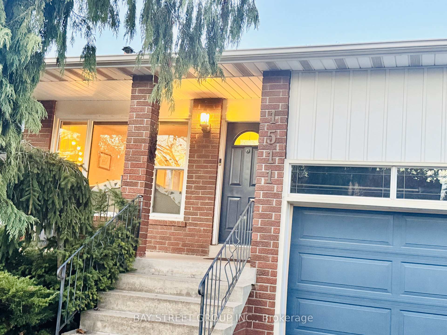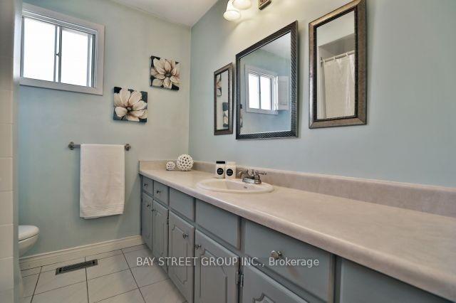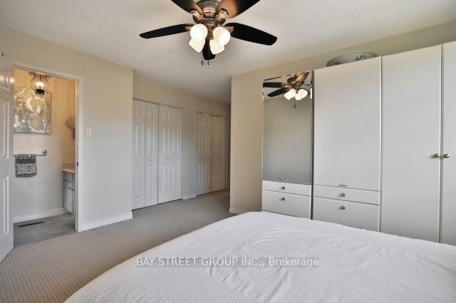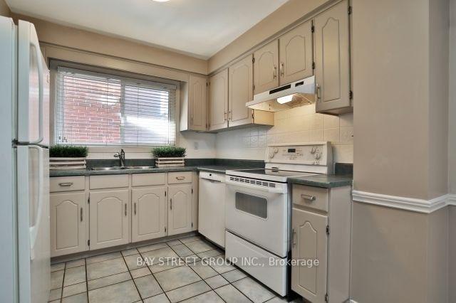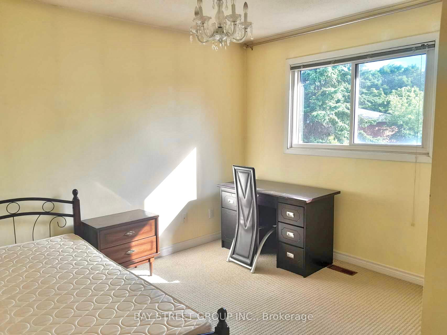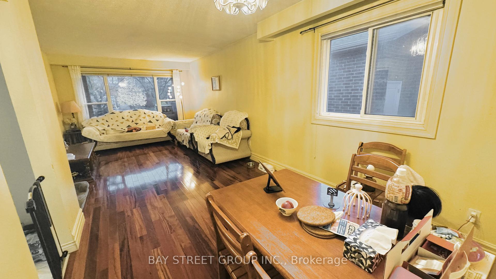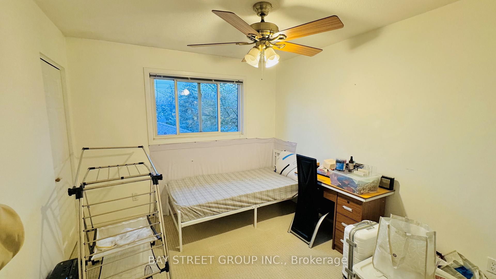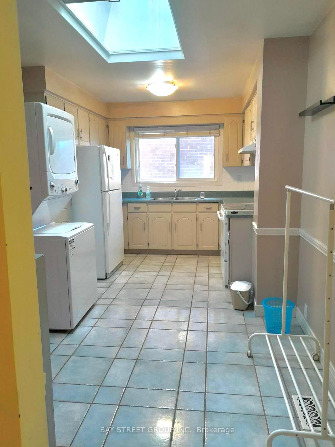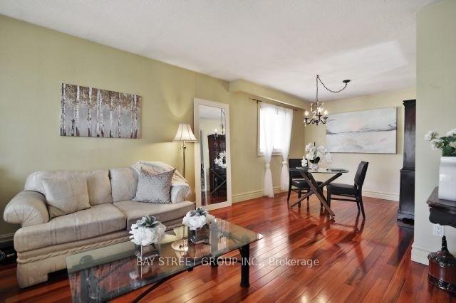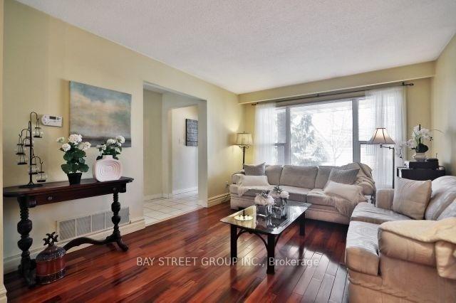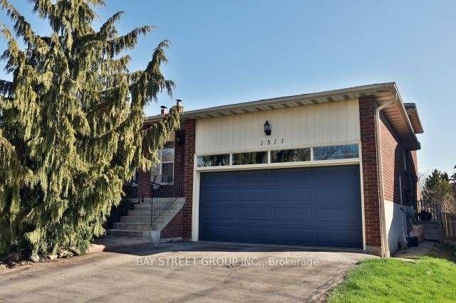$2,900
Available - For Rent
Listing ID: W10416960
1511 Kenilworth Cres , Oakville, L6H 3G1, Ontario
| (Upper part of the house) Extraordinarily well maintained home on a Quiet & Child Friendly Crescent, Lovely 5 level detached house offers loads of room for your family. Porch facing south provide sunny outdoor space. Spacious living and dining combined area provide open concept layout. Huge kitchen big enough to accomodate a breakfast area. Three big bedrooms could fit queen size beds and the night stands. Few stairs very friendly for senior and kids. Because it is tenanted now, part of the photos are from previous listing. Only 2&3rd floor will be leased wih separate entrance. Walking distant to grocery shopping and Top school (Iroquois Secondary). |
| Extras: Oven, Stove, dryer and washers. One parking in the garage and one parking on the driveway. |
| Price | $2,900 |
| Address: | 1511 Kenilworth Cres , Oakville, L6H 3G1, Ontario |
| Directions/Cross Streets: | Grand Blvd /Upper middle |
| Rooms: | 7 |
| Bedrooms: | 3 |
| Bedrooms +: | |
| Kitchens: | 1 |
| Family Room: | Y |
| Basement: | None |
| Furnished: | Y |
| Approximatly Age: | 31-50 |
| Property Type: | Detached |
| Style: | Backsplit 5 |
| Exterior: | Brick |
| Garage Type: | Attached |
| (Parking/)Drive: | Available |
| Drive Parking Spaces: | 1 |
| Pool: | None |
| Private Entrance: | Y |
| Approximatly Age: | 31-50 |
| Fireplace/Stove: | Y |
| Heat Source: | Gas |
| Heat Type: | Forced Air |
| Central Air Conditioning: | Central Air |
| Sewers: | Other |
| Water: | Other |
| Although the information displayed is believed to be accurate, no warranties or representations are made of any kind. |
| BAY STREET GROUP INC. |
|
|

Dir:
1-866-382-2968
Bus:
416-548-7854
Fax:
416-981-7184
| Book Showing | Email a Friend |
Jump To:
At a Glance:
| Type: | Freehold - Detached |
| Area: | Halton |
| Municipality: | Oakville |
| Neighbourhood: | Iroquois Ridge South |
| Style: | Backsplit 5 |
| Approximate Age: | 31-50 |
| Beds: | 3 |
| Baths: | 2 |
| Fireplace: | Y |
| Pool: | None |
Locatin Map:
- Color Examples
- Green
- Black and Gold
- Dark Navy Blue And Gold
- Cyan
- Black
- Purple
- Gray
- Blue and Black
- Orange and Black
- Red
- Magenta
- Gold
- Device Examples

