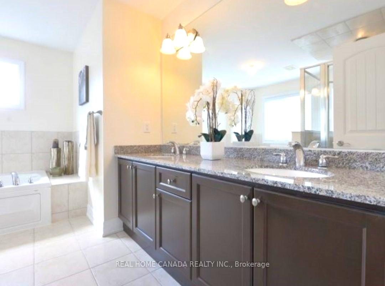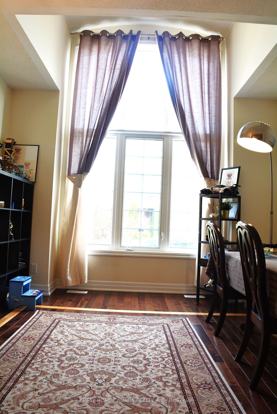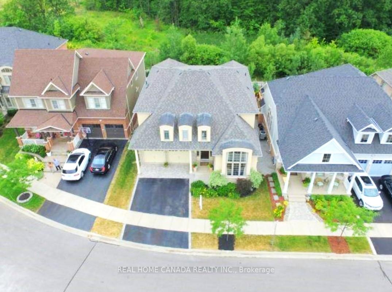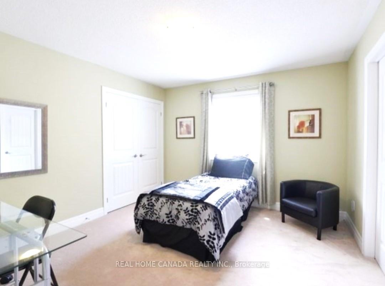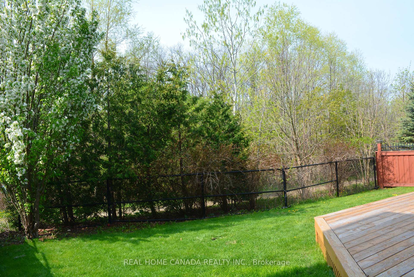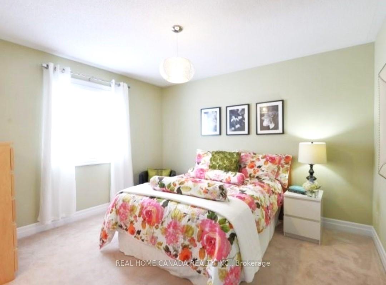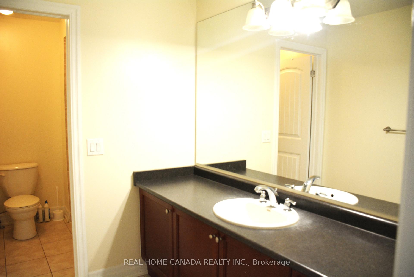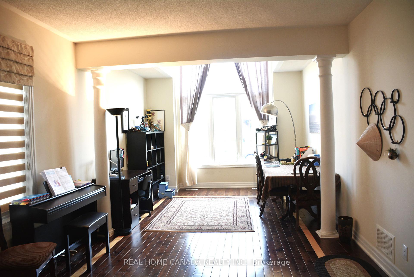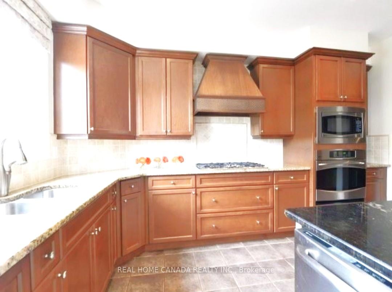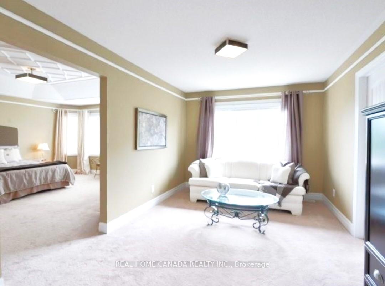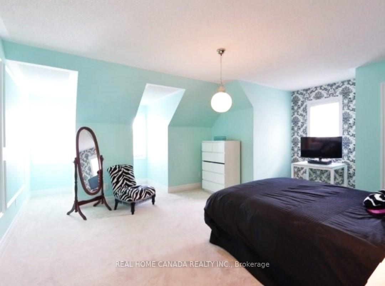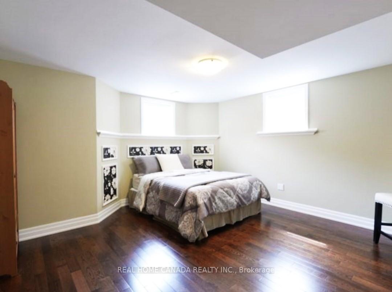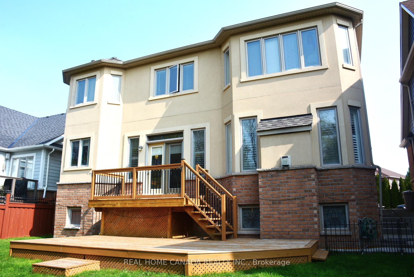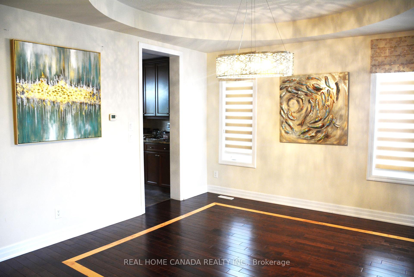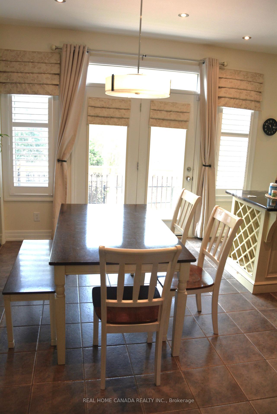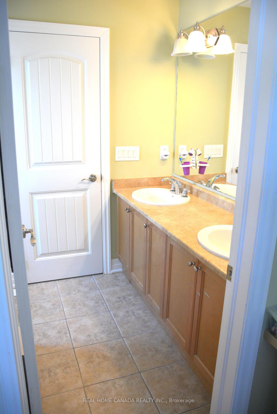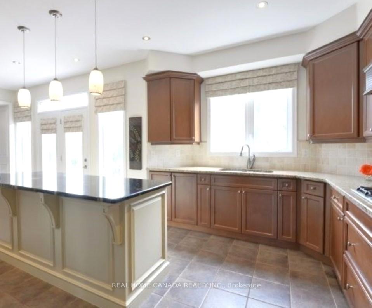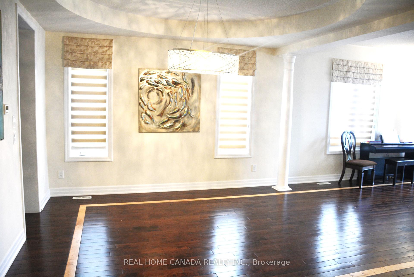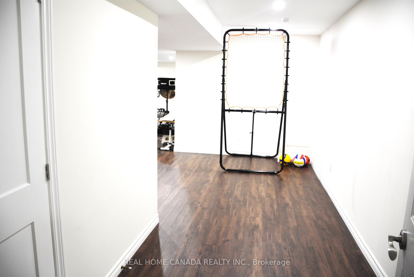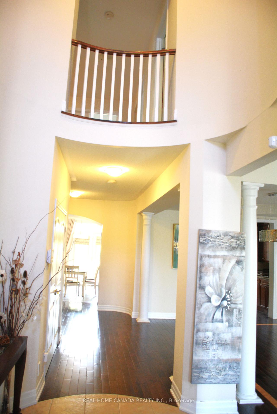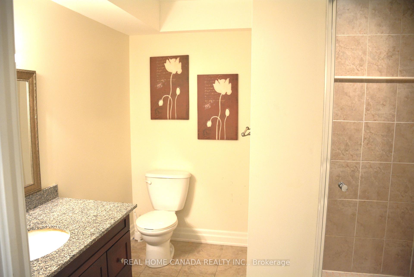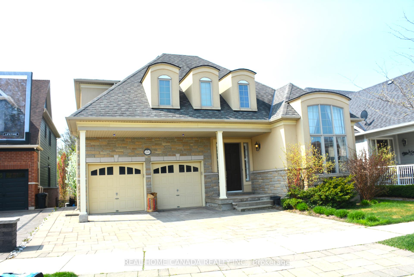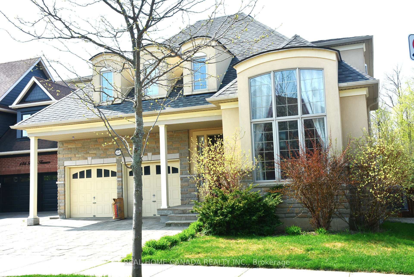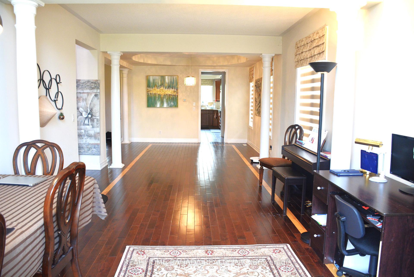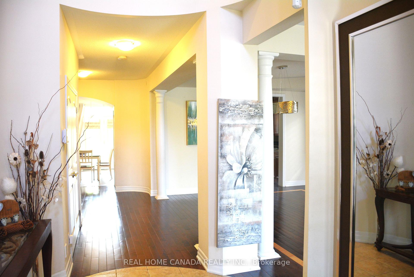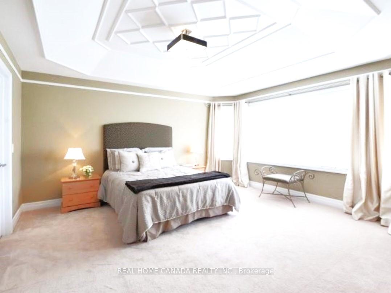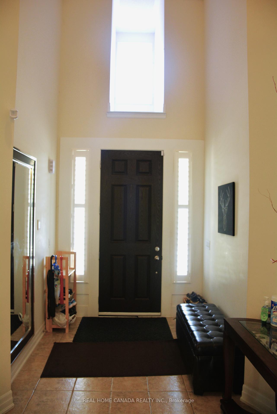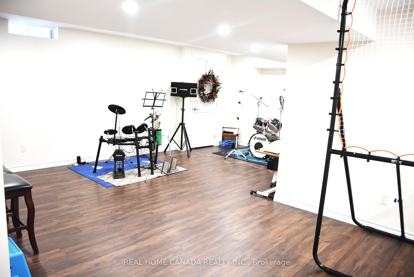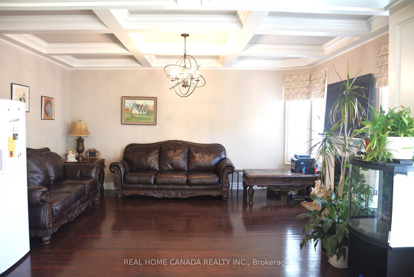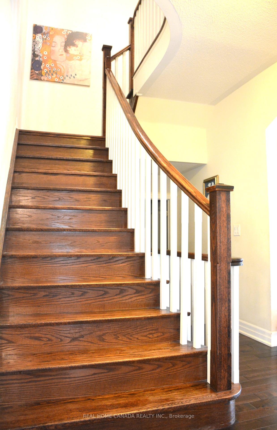$4,500
Available - For Rent
Listing ID: W10416920
190 Forbes Terr , Milton, L9T 0S6, Ontario
| Executive Home By Heathwoods Boasts 3415 Sqft Of Luxury Living Nested In Milton's Most Preferable Location With Premium Lot Backing Onto Protected Woods W/ Escarpment View. Foyer W/ Opening To Above Invites You Into Living Rm, Dining Rm W/ Coffered Ceiling, And Library W/ 18 Ft Ceiling & Gorgeous 2 Storey Window. Gourmet Kitchen W/ Customized Island, B/I Ss Appls, Gas Stove, Granite Counter Tops, Pantry & Servery. Family Rm W/ Waffle Ceiling And Gas Fp. Grand Master W/ Custom Tray Ceiling, Sep Sitting Rm, W/I Closet & Elegant Ensuite; 2 Spacious Brs W/ Semi-Ensuite; 4th Br W/ Sep 4Pc Bath. Decent And Tasteful Home With Stunning Upgrades Throughout. Move In To Enjoy! |
| Extras: Finished Basement W/ Large Above Ground Window, 5th Br W/ 3 Pc Bath. Walking Distance To New Sherwood Community Centre, Downtown, Parks, Schools & Shopping. Close To Many Conservation Areas For Hiking, Biking, Skiing, Etc. Superb Location! |
| Price | $4,500 |
| Address: | 190 Forbes Terr , Milton, L9T 0S6, Ontario |
| Directions/Cross Streets: | Main St / Scott Blvd |
| Rooms: | 11 |
| Rooms +: | 2 |
| Bedrooms: | 4 |
| Bedrooms +: | 2 |
| Kitchens: | 1 |
| Family Room: | Y |
| Basement: | Finished |
| Furnished: | N |
| Property Type: | Detached |
| Style: | 2-Storey |
| Exterior: | Brick, Stucco/Plaster |
| Garage Type: | Built-In |
| (Parking/)Drive: | Pvt Double |
| Drive Parking Spaces: | 2 |
| Pool: | None |
| Private Entrance: | Y |
| Approximatly Square Footage: | 3000-3500 |
| CAC Included: | Y |
| Parking Included: | Y |
| Fireplace/Stove: | Y |
| Heat Source: | Gas |
| Heat Type: | Forced Air |
| Central Air Conditioning: | Central Air |
| Sewers: | Sewers |
| Water: | Municipal |
| Although the information displayed is believed to be accurate, no warranties or representations are made of any kind. |
| REAL HOME CANADA REALTY INC. |
|
|

Dir:
1-866-382-2968
Bus:
416-548-7854
Fax:
416-981-7184
| Book Showing | Email a Friend |
Jump To:
At a Glance:
| Type: | Freehold - Detached |
| Area: | Halton |
| Municipality: | Milton |
| Neighbourhood: | Scott |
| Style: | 2-Storey |
| Beds: | 4+2 |
| Baths: | 5 |
| Fireplace: | Y |
| Pool: | None |
Locatin Map:
- Color Examples
- Green
- Black and Gold
- Dark Navy Blue And Gold
- Cyan
- Black
- Purple
- Gray
- Blue and Black
- Orange and Black
- Red
- Magenta
- Gold
- Device Examples

