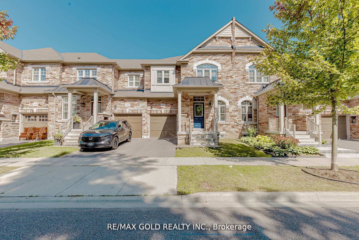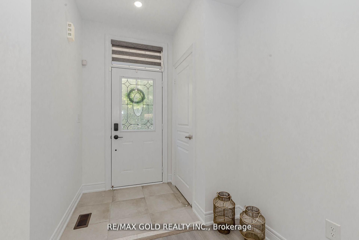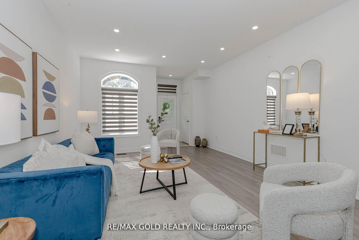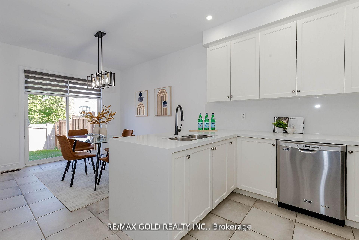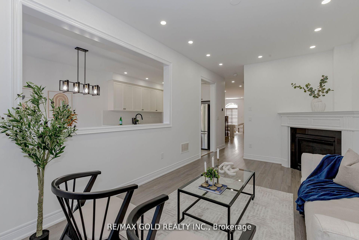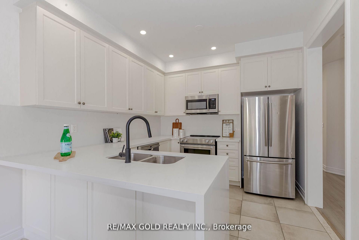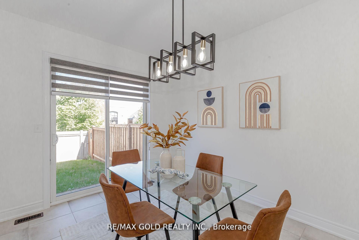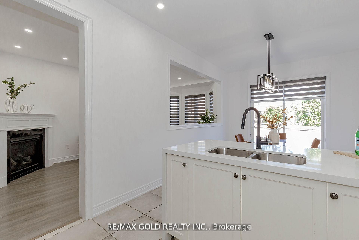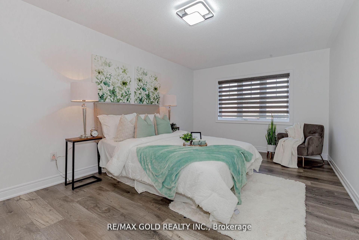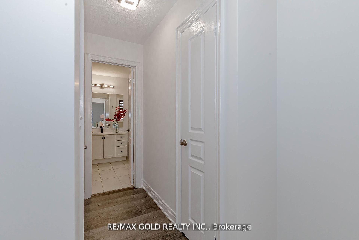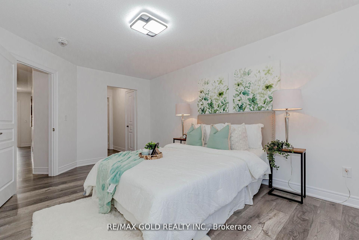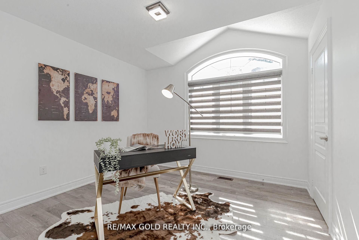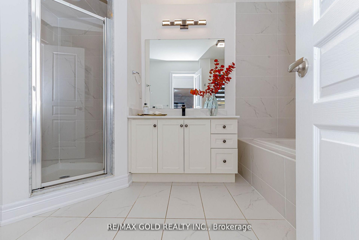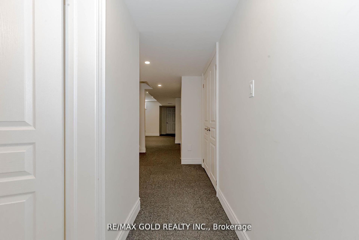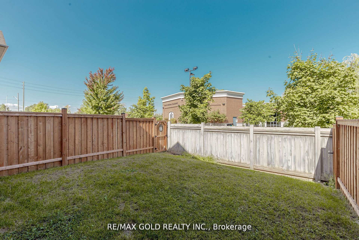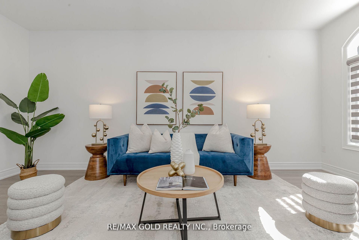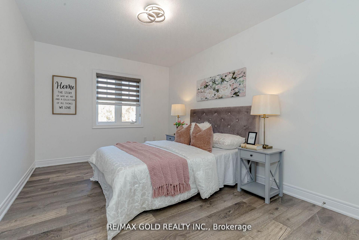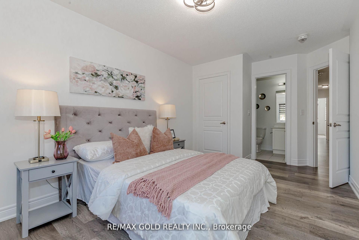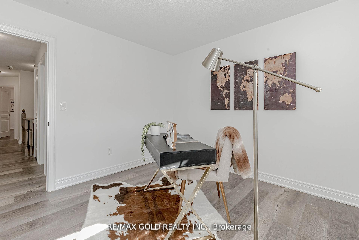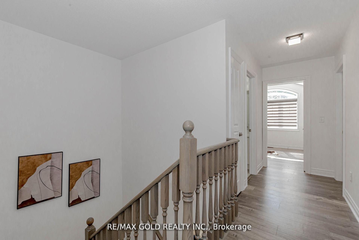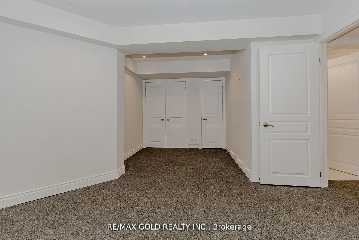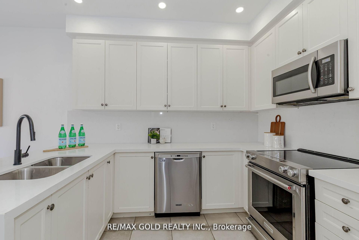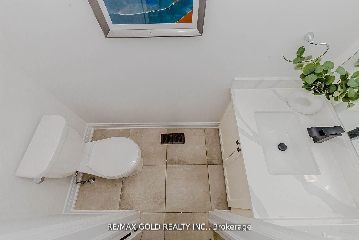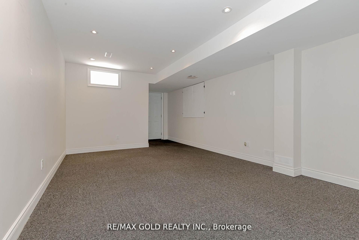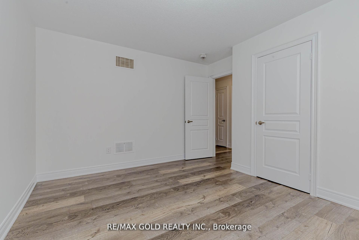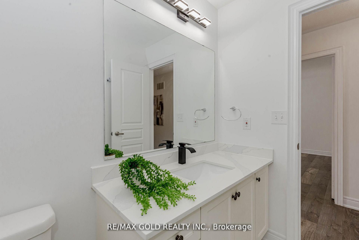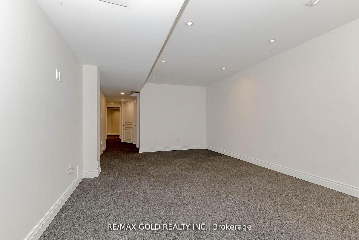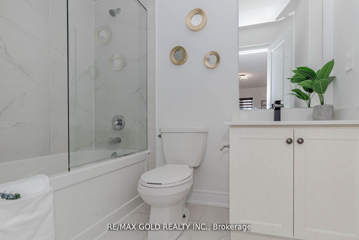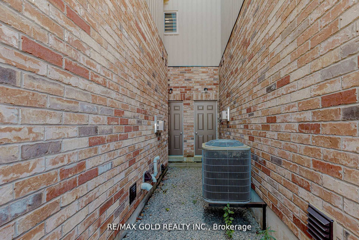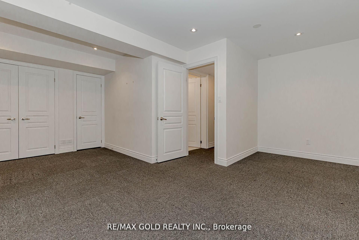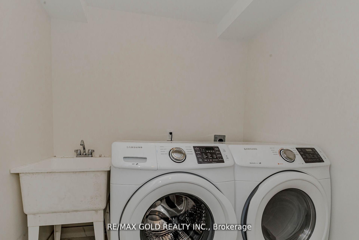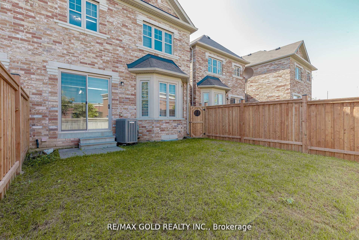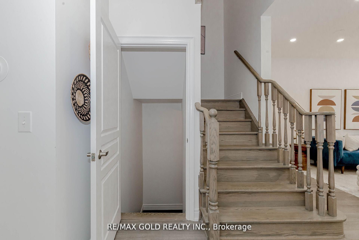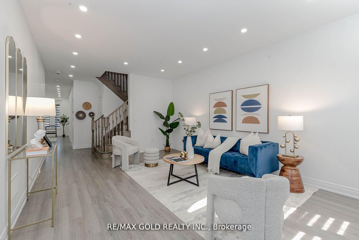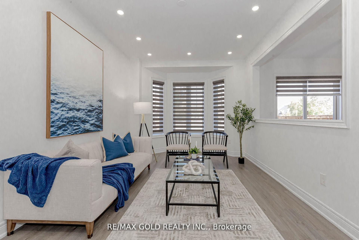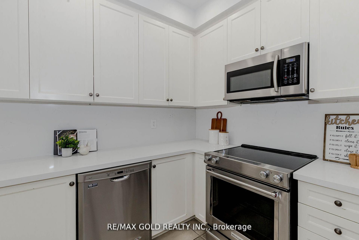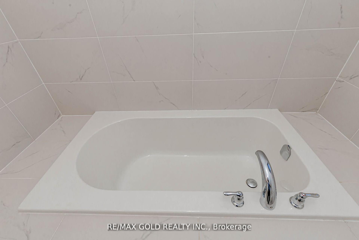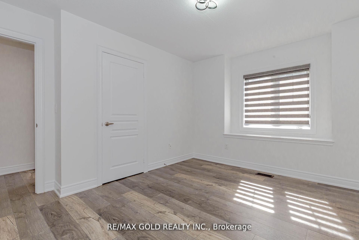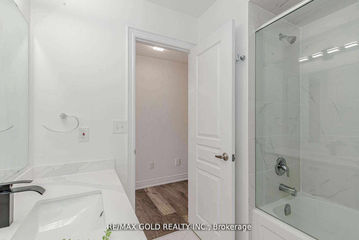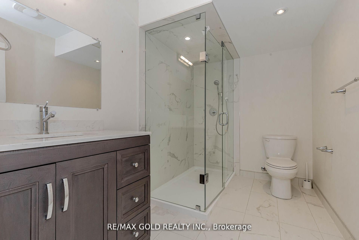$3,999
Available - For Rent
Listing ID: W10416874
3485 Fourth Line , Oakville, L6M 1N8, Ontario
| Welcome To An Executive Townhome (FRONTING ONTO RAVINE) With 4 Beds 3.5 Baths W/ 9 Feet Ceiling on Main Floor, In The Most Desired Area Of Rural Oakville. A dining area opens to a fully-fenced yard enhanced with interlocking and river rocks. Stunning Kitchen Features Modern Appliances, Ample Cabinet Space W/ Breakfast Area & Quartz Countertops. 4 Full Baths & A Powder Room Including Basement. A Family Room Complete With A Gas Fireplace Along With A Large Formal Living Room. A Dining Area That Opens To A Fully-Fenced patio. The Second Floor Includes Two Master B/Rs. With 2124 sq ft (As Per MPAC) Of Main Living Space And An Additional approx. 900 sq ft Of Finished Basement That Includes A High-end Bathroom with A Shower This Home Offers Almost 3000 sq ft Of Living Space |
| Price | $3,999 |
| Address: | 3485 Fourth Line , Oakville, L6M 1N8, Ontario |
| Directions/Cross Streets: | Burnhamthorpe Rd.W/Fourth Line |
| Rooms: | 8 |
| Rooms +: | 3 |
| Bedrooms: | 4 |
| Bedrooms +: | 1 |
| Kitchens: | 1 |
| Family Room: | Y |
| Basement: | Finished, Full |
| Furnished: | N |
| Property Type: | Att/Row/Twnhouse |
| Style: | 2-Storey |
| Exterior: | Brick, Brick Front |
| Garage Type: | Built-In |
| (Parking/)Drive: | Mutual |
| Drive Parking Spaces: | 1 |
| Pool: | None |
| Private Entrance: | Y |
| Laundry Access: | Ensuite |
| Common Elements Included: | Y |
| Parking Included: | Y |
| Fireplace/Stove: | Y |
| Heat Source: | Gas |
| Heat Type: | Forced Air |
| Central Air Conditioning: | Central Air |
| Sewers: | Sewers |
| Water: | Municipal |
| Although the information displayed is believed to be accurate, no warranties or representations are made of any kind. |
| RE/MAX GOLD REALTY INC. |
|
|

Dir:
1-866-382-2968
Bus:
416-548-7854
Fax:
416-981-7184
| Virtual Tour | Book Showing | Email a Friend |
Jump To:
At a Glance:
| Type: | Freehold - Att/Row/Twnhouse |
| Area: | Halton |
| Municipality: | Oakville |
| Neighbourhood: | Rural Oakville |
| Style: | 2-Storey |
| Beds: | 4+1 |
| Baths: | 5 |
| Fireplace: | Y |
| Pool: | None |
Locatin Map:
- Color Examples
- Green
- Black and Gold
- Dark Navy Blue And Gold
- Cyan
- Black
- Purple
- Gray
- Blue and Black
- Orange and Black
- Red
- Magenta
- Gold
- Device Examples

