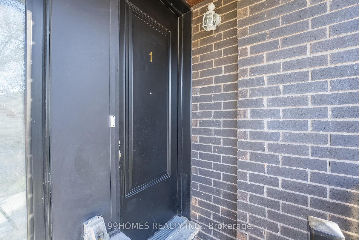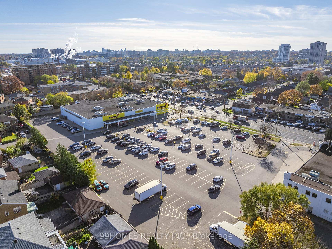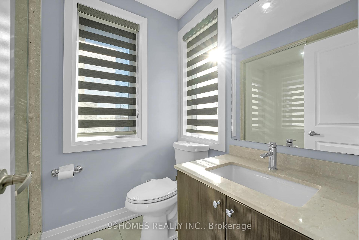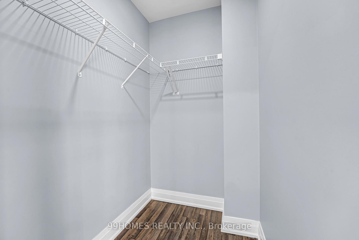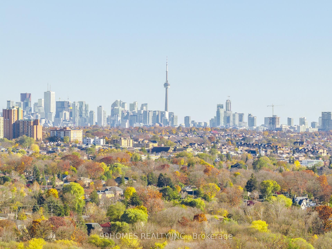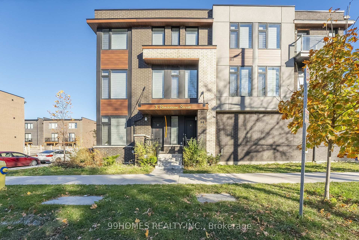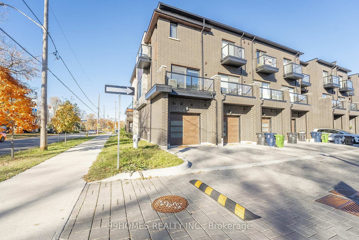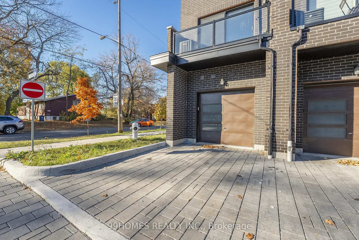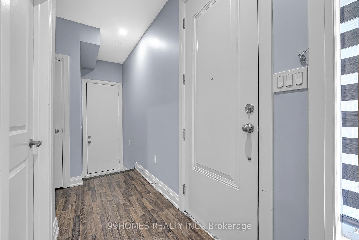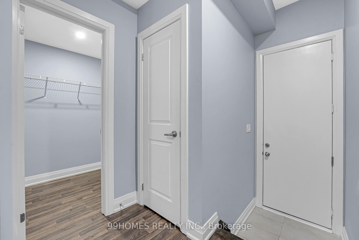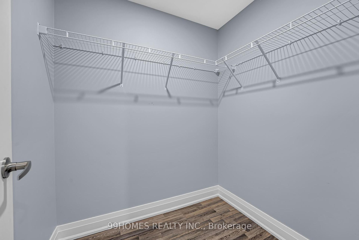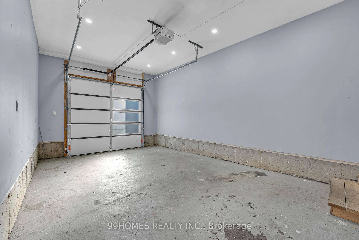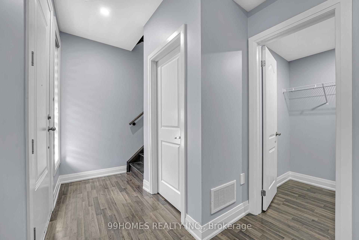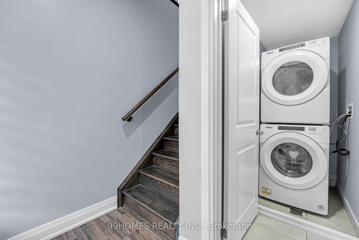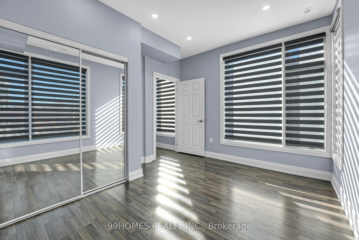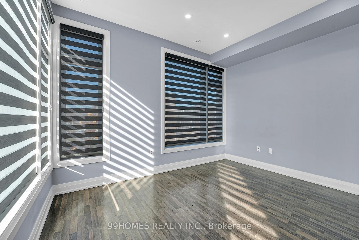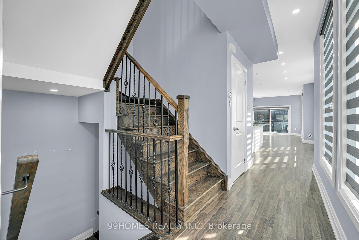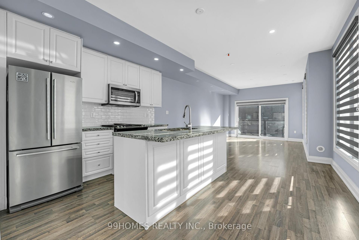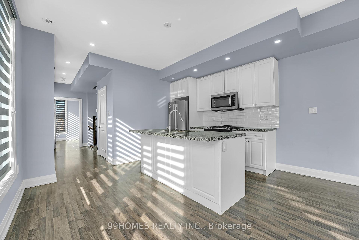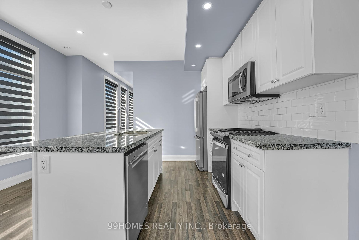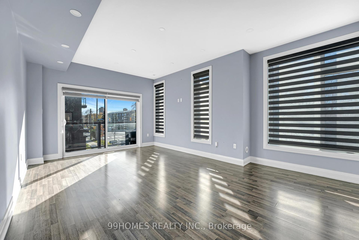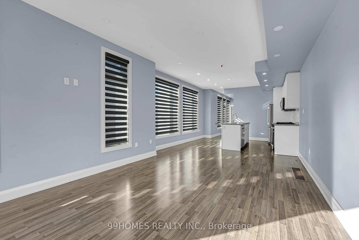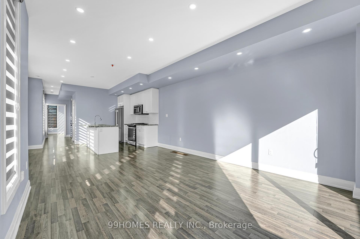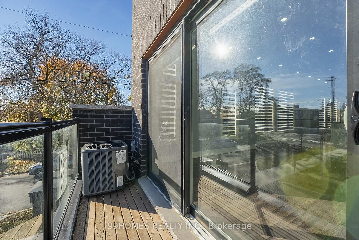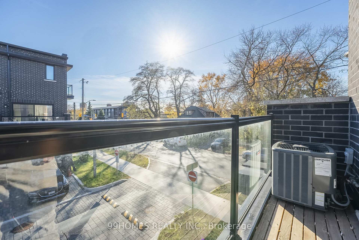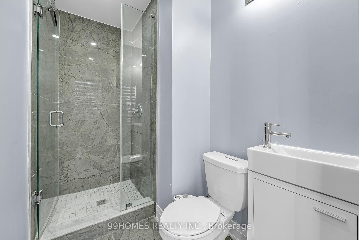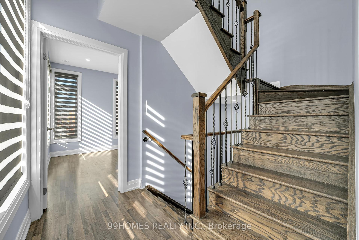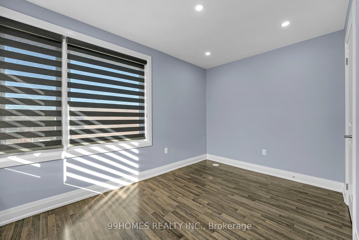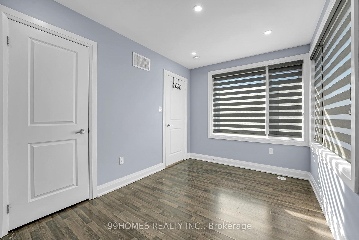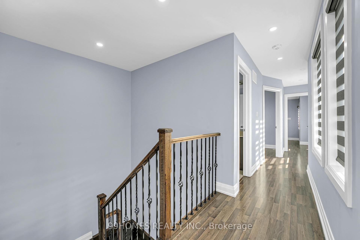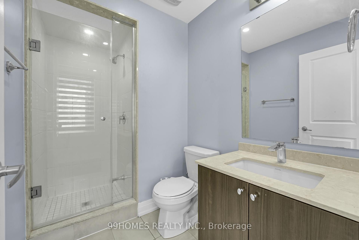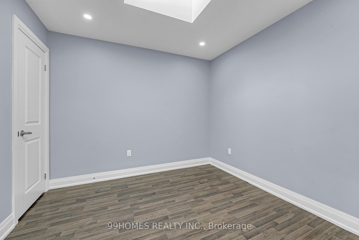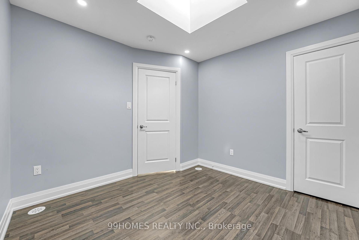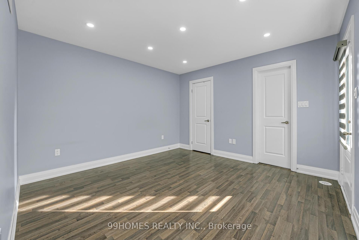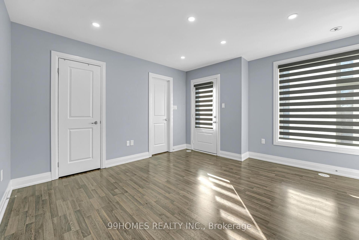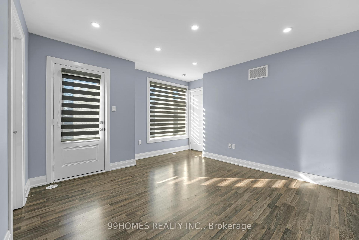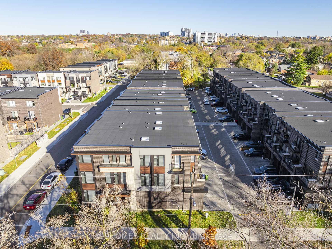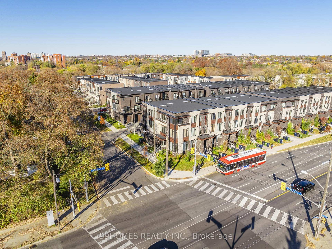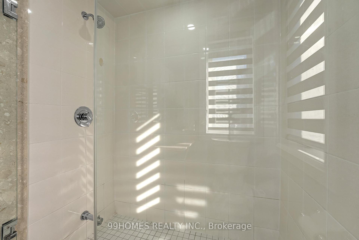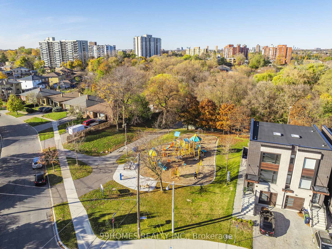$3,990
Available - For Rent
Listing ID: W10416845
3 Blackstone St , Unit 1, Toronto, M6L 0A3, Ontario
| Beautiful Large Corner Unit Townhouse, Second & Third Floor Has Functional Layout. Open Concept Living W/ 4 Bedrooms + 3 Washrooms & A Family/Great Room/Office, Two Balconies, Plenty Of Natural Light With Large Window Throughout. , Very Convenient Location. 9Ft Ceiling On Ground & 2nd Floor. Gourmet Kitchen W/S/S App, Built In Garage And One Additional Private Driveway Parking! |
| Extras: S/S Appliances. Fridges, Stoves, Dishwasher, 1 Washer & Dryer, All Existing Light Fixtures. |
| Price | $3,990 |
| Address: | 3 Blackstone St , Unit 1, Toronto, M6L 0A3, Ontario |
| Apt/Unit: | 1 |
| Directions/Cross Streets: | Lawrence Ave.W / Black Creek |
| Rooms: | 8 |
| Bedrooms: | 4 |
| Bedrooms +: | |
| Kitchens: | 1 |
| Family Room: | Y |
| Basement: | None |
| Furnished: | N |
| Approximatly Age: | 0-5 |
| Property Type: | Att/Row/Twnhouse |
| Style: | 3-Storey |
| Exterior: | Brick |
| Garage Type: | Built-In |
| (Parking/)Drive: | Private |
| Drive Parking Spaces: | 1 |
| Pool: | None |
| Private Entrance: | Y |
| Approximatly Age: | 0-5 |
| Property Features: | Hospital, Library, Park, Public Transit, School, School Bus Route |
| Fireplace/Stove: | N |
| Heat Source: | Gas |
| Heat Type: | Forced Air |
| Central Air Conditioning: | Central Air |
| Laundry Level: | Main |
| Elevator Lift: | N |
| Sewers: | Sewers |
| Water: | Municipal |
| Although the information displayed is believed to be accurate, no warranties or representations are made of any kind. |
| 99HOMES REALTY INC. |
|
|

Dir:
1-866-382-2968
Bus:
416-548-7854
Fax:
416-981-7184
| Virtual Tour | Book Showing | Email a Friend |
Jump To:
At a Glance:
| Type: | Freehold - Att/Row/Twnhouse |
| Area: | Toronto |
| Municipality: | Toronto |
| Neighbourhood: | Rustic |
| Style: | 3-Storey |
| Approximate Age: | 0-5 |
| Beds: | 4 |
| Baths: | 3 |
| Fireplace: | N |
| Pool: | None |
Locatin Map:
- Color Examples
- Green
- Black and Gold
- Dark Navy Blue And Gold
- Cyan
- Black
- Purple
- Gray
- Blue and Black
- Orange and Black
- Red
- Magenta
- Gold
- Device Examples

