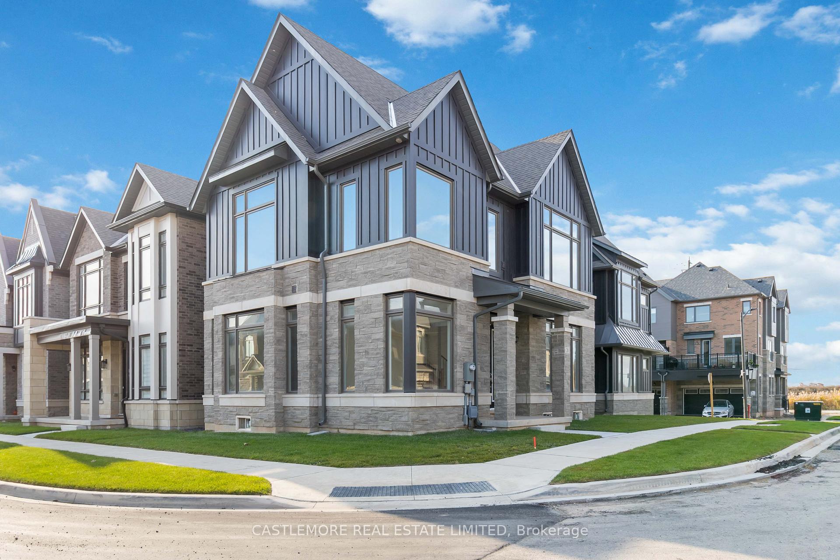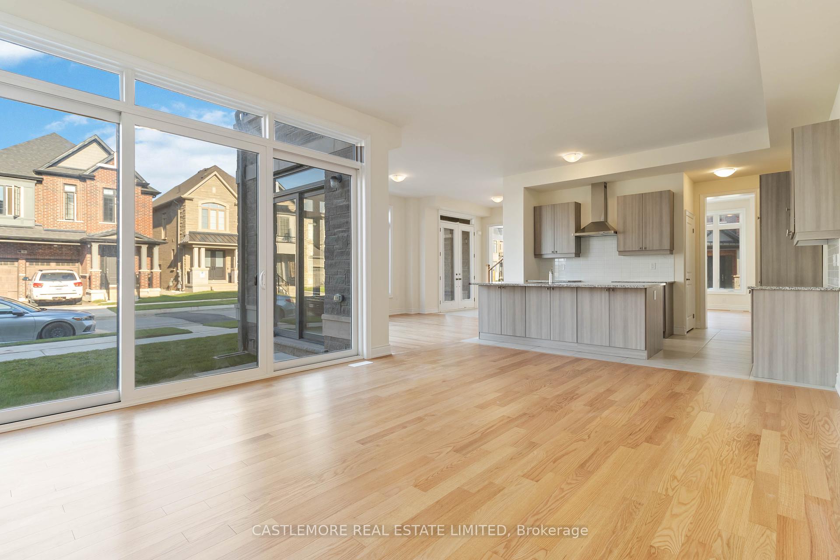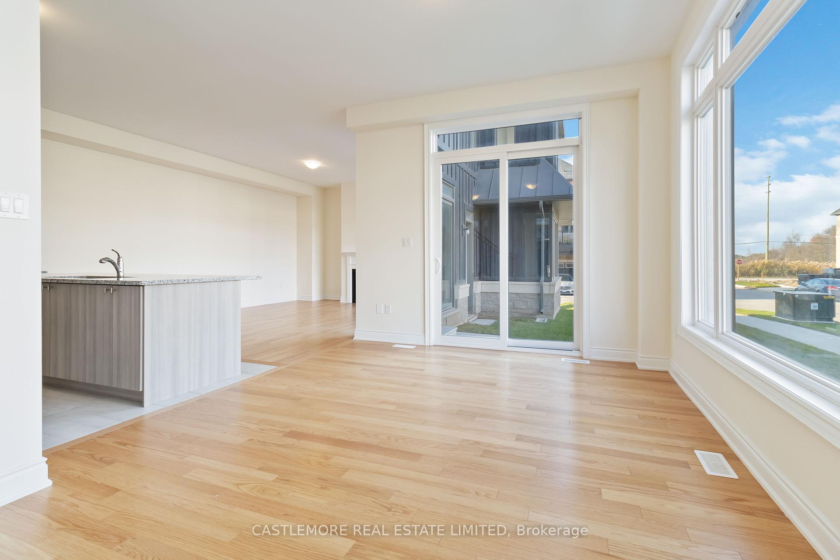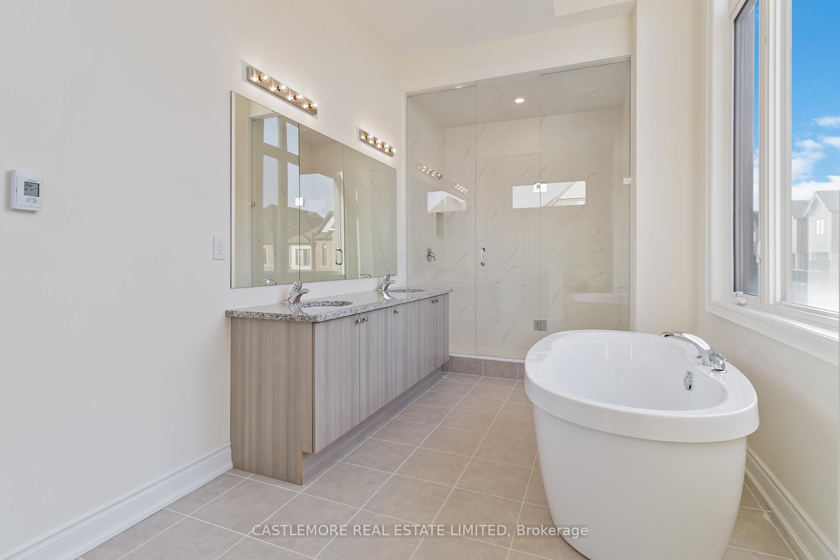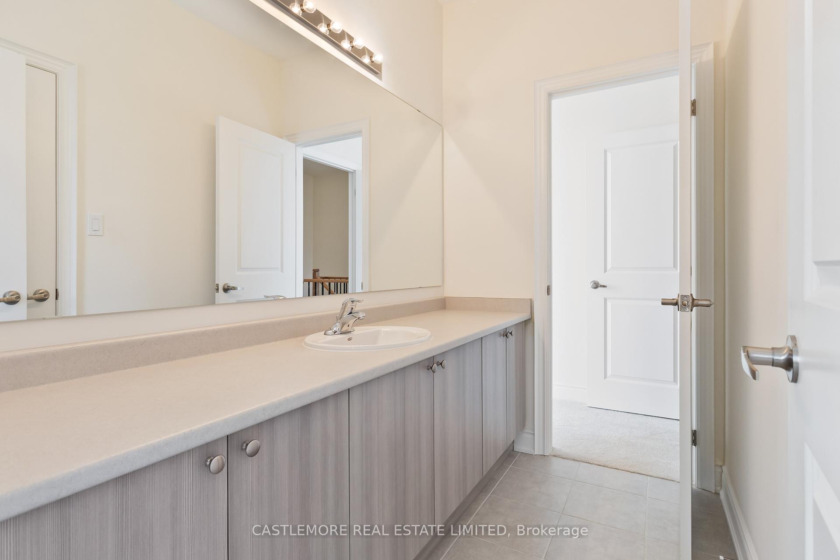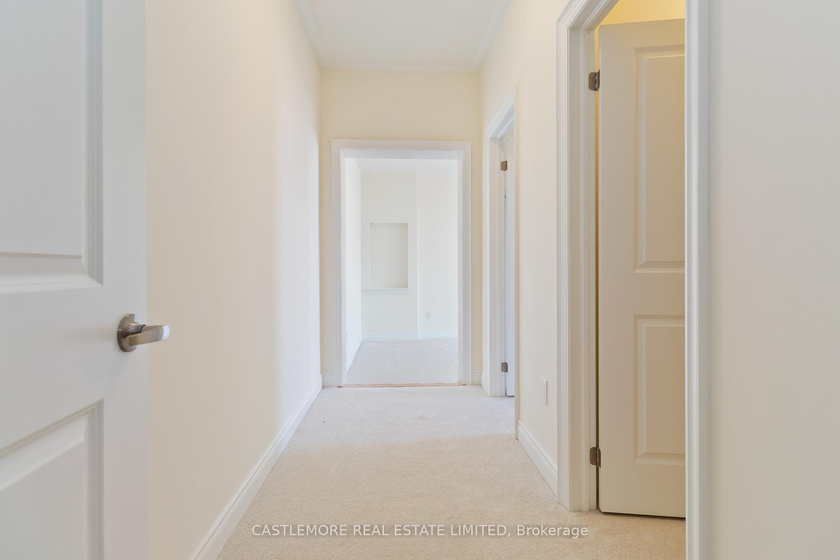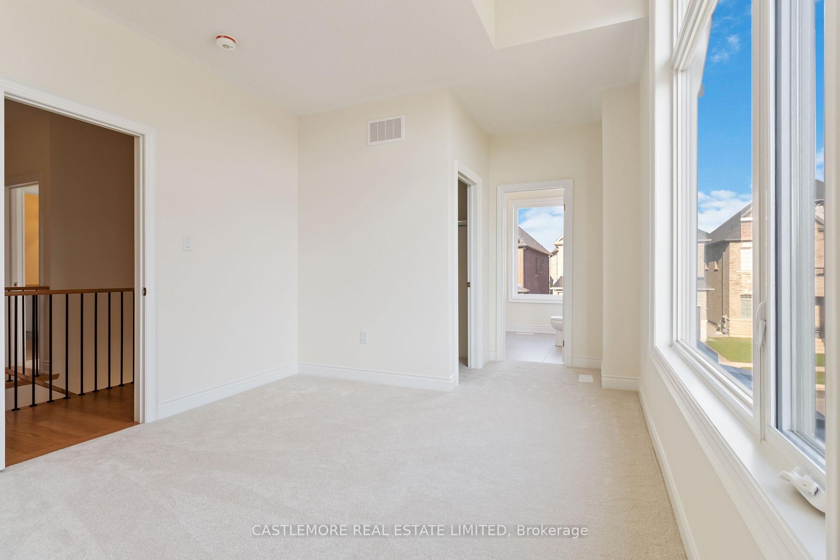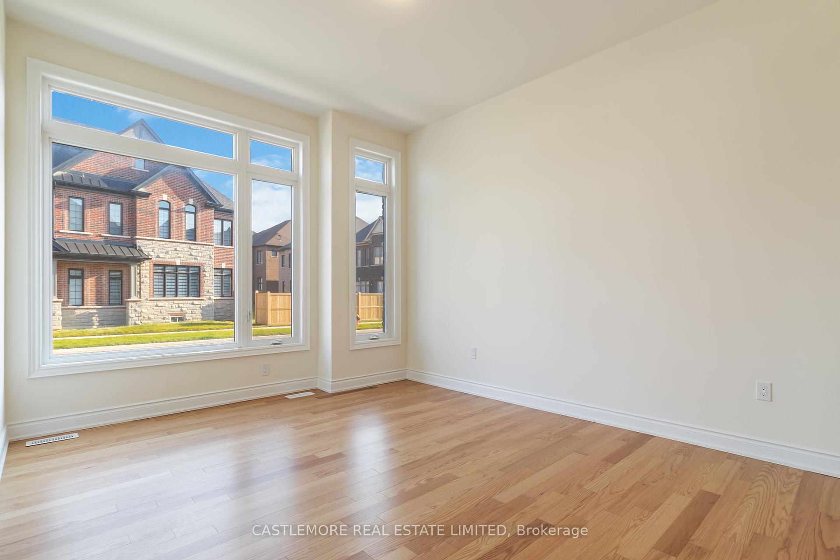$1,999,990
Available - For Sale
Listing ID: W10416760
20 William Crawley Way , Oakville, L6H 7C5, Ontario
| Welcome Home To This Spacious 4 Bedroom 4 Bathroom 2 Car Garage Detached Home Located In The Prestigious Oakville Community. Corner Lot Rare Model Only 2 Off a Kind Built. Enjoy The Open Concept Kitchen Perfect For Entertaining, Generous Size Breakfast Area With Walk Out To An Inviting Boutique Court Yard, For Your More Intimate Occasions The Dining Room Offers Ample Space To Host You & Your Guests, Want A Little More Quiet The Den Can Be That Perfect Place. Head Upstairs to a Master Bedroom which offers 2 Walk In Closets & a Spa Like Ensuite, All Bedrooms Have Access To A Ensuite & The Laundry Room. This Home Has Truly Been Designed To Provide You With The Utmost Comfort & Convenience. Don't Miss Your Chance To Make It Yours & Call It Home!! |
| Extras: Corner Lot - Sprawling - Convenient 2nd Floor Laundry Room |
| Price | $1,999,990 |
| Taxes: | $0.00 |
| Address: | 20 William Crawley Way , Oakville, L6H 7C5, Ontario |
| Lot Size: | 38.00 x 100.00 (Feet) |
| Directions/Cross Streets: | Sixth Line/Dundas |
| Rooms: | 9 |
| Bedrooms: | 4 |
| Bedrooms +: | |
| Kitchens: | 1 |
| Family Room: | N |
| Basement: | Full |
| Property Type: | Detached |
| Style: | 2-Storey |
| Exterior: | Brick |
| Garage Type: | Attached |
| (Parking/)Drive: | Private |
| Drive Parking Spaces: | 2 |
| Pool: | None |
| Fireplace/Stove: | Y |
| Heat Source: | Gas |
| Heat Type: | Forced Air |
| Central Air Conditioning: | Central Air |
| Sewers: | Sewers |
| Water: | Municipal |
$
%
Years
This calculator is for demonstration purposes only. Always consult a professional
financial advisor before making personal financial decisions.
| Although the information displayed is believed to be accurate, no warranties or representations are made of any kind. |
| CASTLEMORE REAL ESTATE LIMITED |
|
|

Dir:
1-866-382-2968
Bus:
416-548-7854
Fax:
416-981-7184
| Book Showing | Email a Friend |
Jump To:
At a Glance:
| Type: | Freehold - Detached |
| Area: | Halton |
| Municipality: | Oakville |
| Neighbourhood: | Rural Oakville |
| Style: | 2-Storey |
| Lot Size: | 38.00 x 100.00(Feet) |
| Beds: | 4 |
| Baths: | 4 |
| Fireplace: | Y |
| Pool: | None |
Locatin Map:
Payment Calculator:
- Color Examples
- Green
- Black and Gold
- Dark Navy Blue And Gold
- Cyan
- Black
- Purple
- Gray
- Blue and Black
- Orange and Black
- Red
- Magenta
- Gold
- Device Examples


