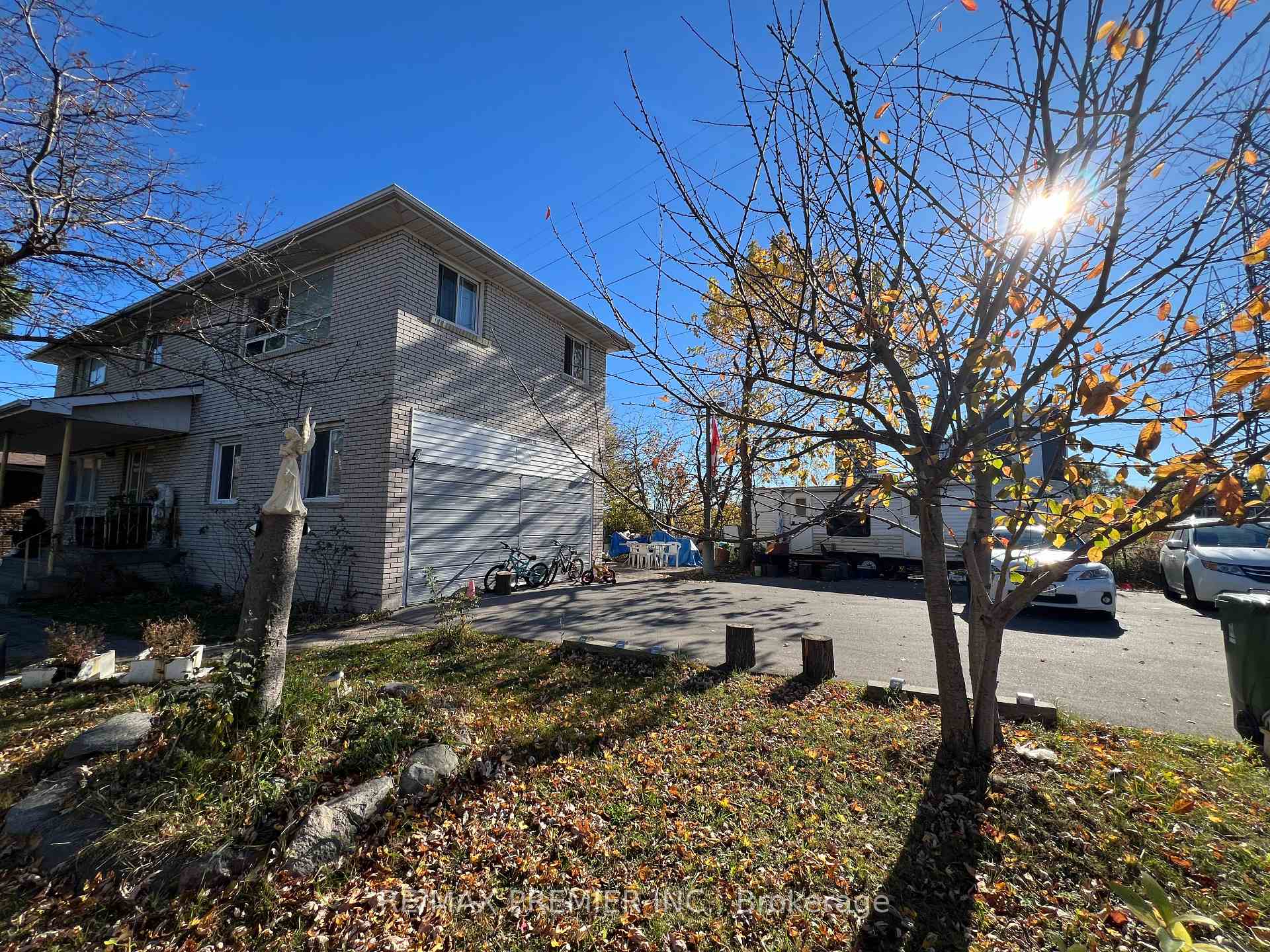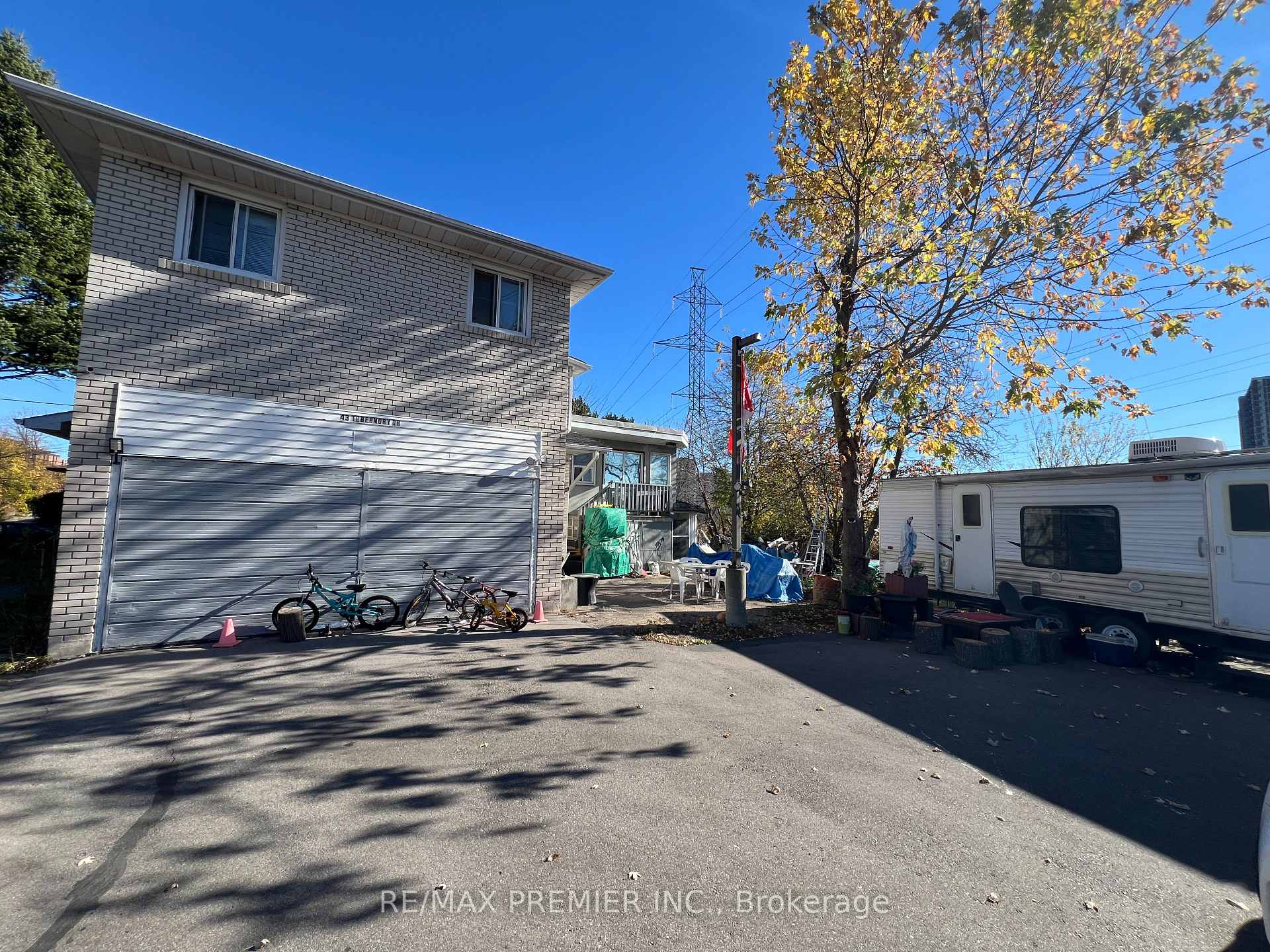$1,888,000
Available - For Sale
Listing ID: W10416738
43 Tobermory Dr , Toronto, M3N 2R4, Ontario
| Ideal Investment And Own Use Property with excellent rental income. Large Detached Residential property has potential to rezone for development, Convenience Location. Walking distance To Transit Stops, close to Supermarket And Shopping Mall, Hwy 400, 6 Car parking spaces. Short Travel Distance To York University Campus, Bus Route To Keele & Finch Subway. |
| Price | $1,888,000 |
| Taxes: | $4613.61 |
| Address: | 43 Tobermory Dr , Toronto, M3N 2R4, Ontario |
| Lot Size: | 149.08 x 105.32 (Feet) |
| Directions/Cross Streets: | Jane & Finch |
| Rooms: | 12 |
| Rooms +: | 4 |
| Bedrooms: | 8 |
| Bedrooms +: | 2 |
| Kitchens: | 2 |
| Kitchens +: | 1 |
| Family Room: | N |
| Basement: | Finished, Sep Entrance |
| Property Type: | Detached |
| Style: | 2-Storey |
| Exterior: | Brick |
| Garage Type: | None |
| (Parking/)Drive: | Private |
| Drive Parking Spaces: | 8 |
| Pool: | None |
| Fireplace/Stove: | N |
| Heat Source: | Gas |
| Heat Type: | Forced Air |
| Central Air Conditioning: | Central Air |
| Sewers: | Sewers |
| Water: | Municipal |
$
%
Years
This calculator is for demonstration purposes only. Always consult a professional
financial advisor before making personal financial decisions.
| Although the information displayed is believed to be accurate, no warranties or representations are made of any kind. |
| RE/MAX PREMIER INC. |
|
|

Dir:
1-866-382-2968
Bus:
416-548-7854
Fax:
416-981-7184
| Book Showing | Email a Friend |
Jump To:
At a Glance:
| Type: | Freehold - Detached |
| Area: | Toronto |
| Municipality: | Toronto |
| Neighbourhood: | Black Creek |
| Style: | 2-Storey |
| Lot Size: | 149.08 x 105.32(Feet) |
| Tax: | $4,613.61 |
| Beds: | 8+2 |
| Baths: | 5 |
| Fireplace: | N |
| Pool: | None |
Locatin Map:
Payment Calculator:
- Color Examples
- Green
- Black and Gold
- Dark Navy Blue And Gold
- Cyan
- Black
- Purple
- Gray
- Blue and Black
- Orange and Black
- Red
- Magenta
- Gold
- Device Examples










