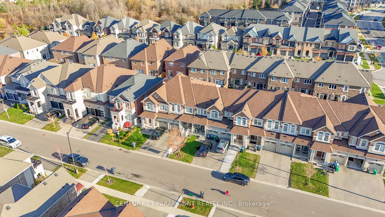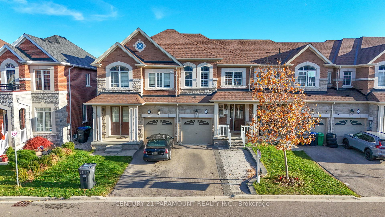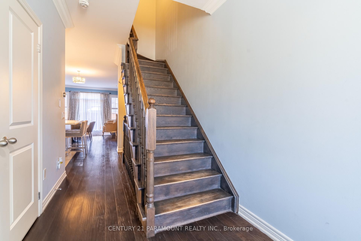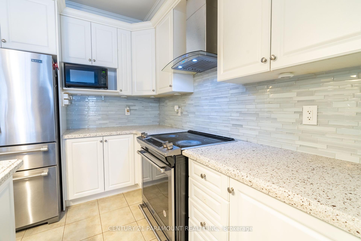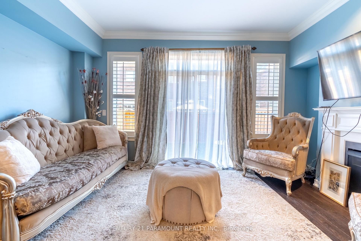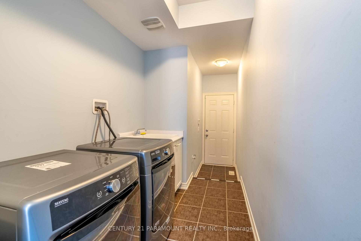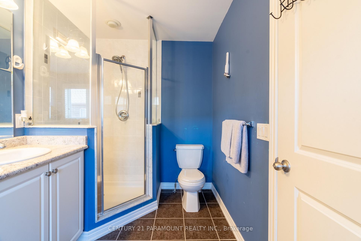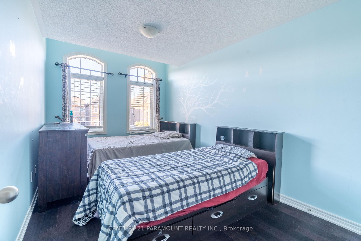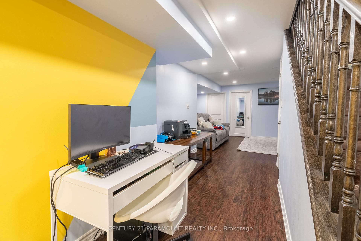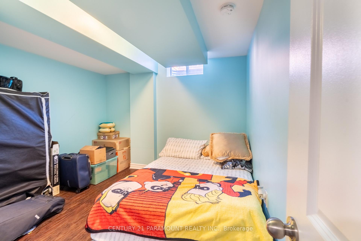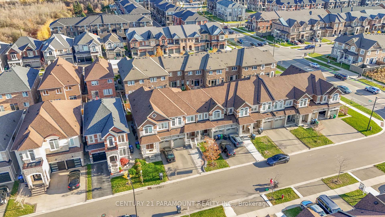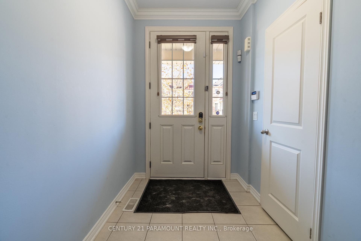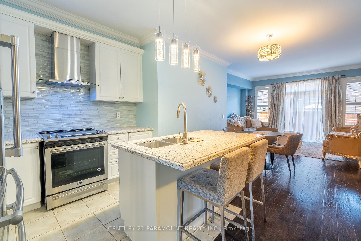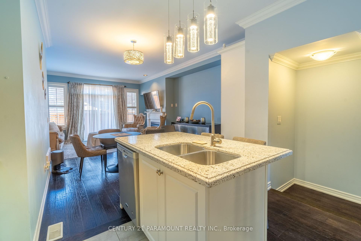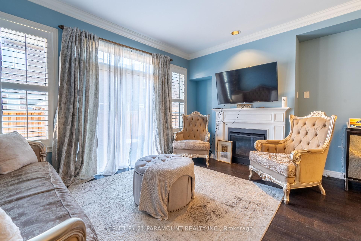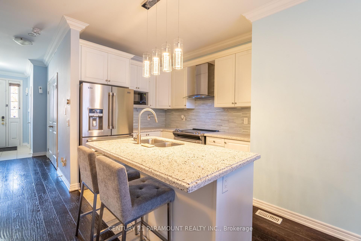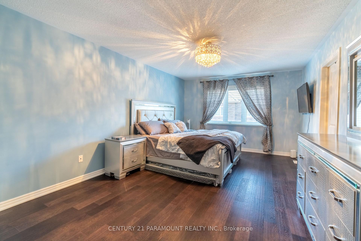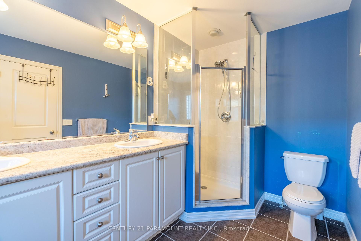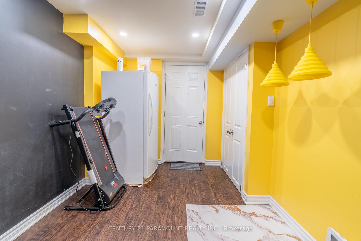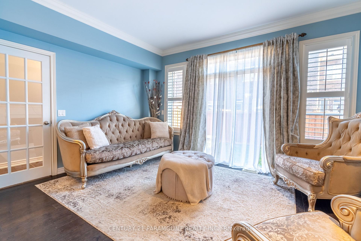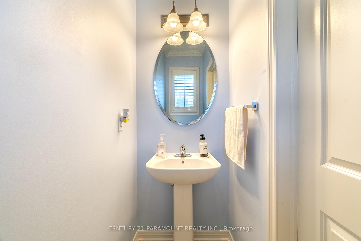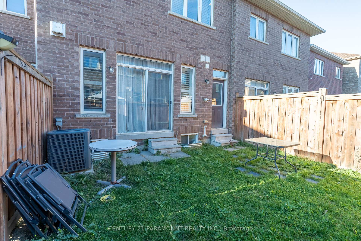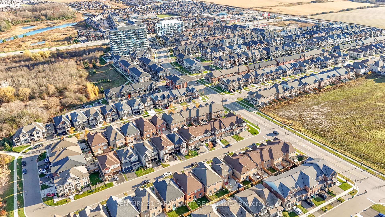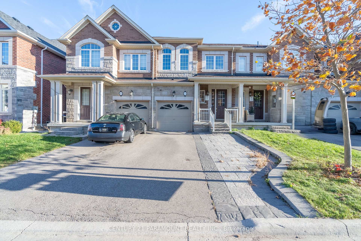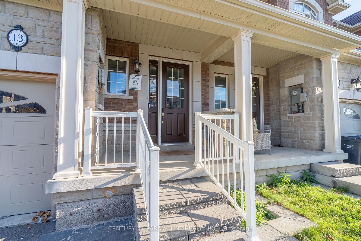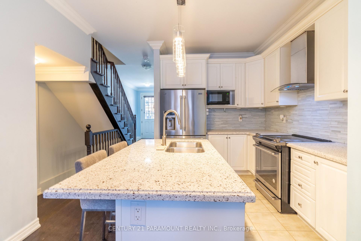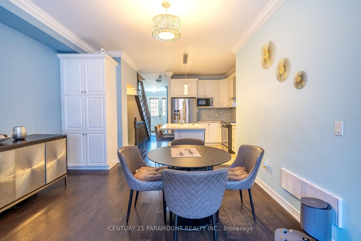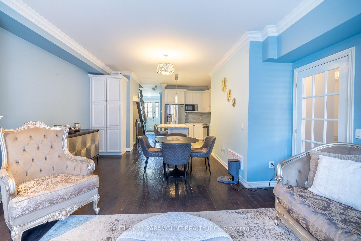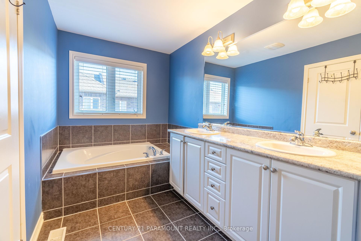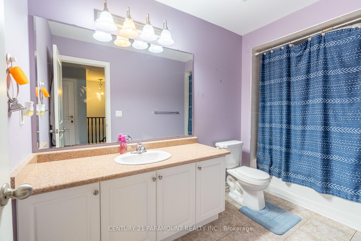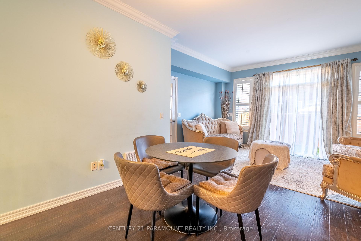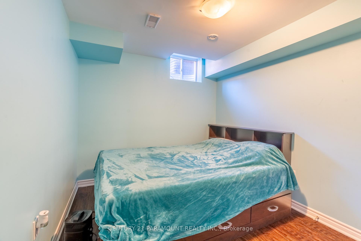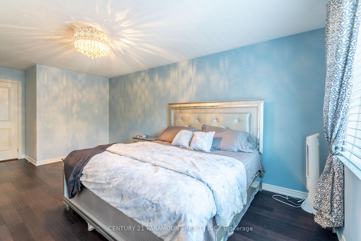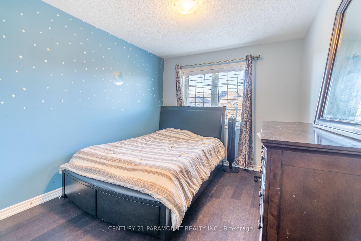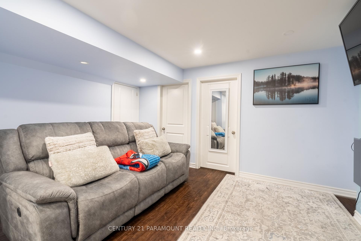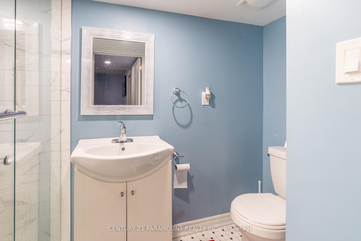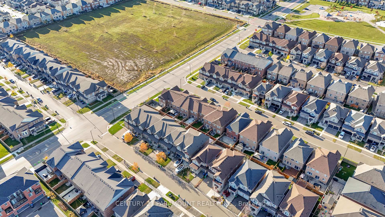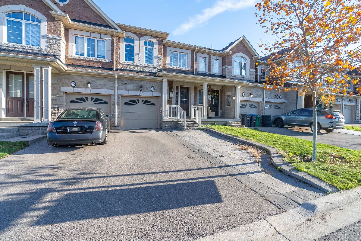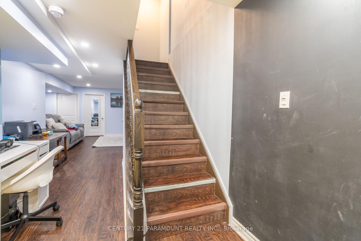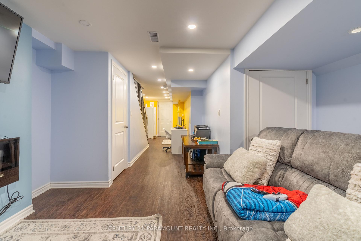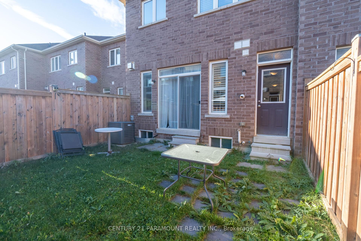$799,900
Available - For Sale
Listing ID: W10416733
13 Kempsford Cres , Brampton, L7A 4M5, Ontario
| Welcome to this exquisite home, a true masterpiece in the market! With its upgraded north-facing lot and no sidewalk, the curb appeal is undeniable. This stunning property boasts 5 bedrooms, 4 washrooms, and a plethora of luxury features. The main floor is a work of art, with a 9' high ceiling, cozy family room with gas fireplace, and upgraded kitchen with quartz countertops and stainless steel appliances. Main floor laundry adds convenience. The second floor is a serene retreat with three large bedrooms, including a master bedroom oasis with walk-in closet and luxurious 5-piece ensuite. The fully finished basement adds value with two additional bedrooms and one full washroom. Located in Mount Pleasant, this home offers luxury, functionality, and convenience, with proximity to the GO station, schools, parks, and amenities. With parking for 4, high-end appliances, and numerous upgrades, this move-in-ready home is a rare find. Don't miss this opportunity to make this bright and beautiful house your new home! |
| Extras: Water Softener, Newer Furnace (2023)! Hardwood Staircase! Carpet Free Home! |
| Price | $799,900 |
| Taxes: | $5331.00 |
| Address: | 13 Kempsford Cres , Brampton, L7A 4M5, Ontario |
| Lot Size: | 20.01 x 90.22 (Feet) |
| Directions/Cross Streets: | Sandalwood / Mississauga Rd |
| Rooms: | 12 |
| Bedrooms: | 3 |
| Bedrooms +: | 2 |
| Kitchens: | 1 |
| Family Room: | Y |
| Basement: | Finished, Full |
| Property Type: | Att/Row/Twnhouse |
| Style: | 2-Storey |
| Exterior: | Brick |
| Garage Type: | Attached |
| (Parking/)Drive: | Private |
| Drive Parking Spaces: | 2 |
| Pool: | None |
| Approximatly Square Footage: | 1500-2000 |
| Property Features: | Library, Park, Public Transit, Rec Centre, School |
| Fireplace/Stove: | Y |
| Heat Source: | Gas |
| Heat Type: | Forced Air |
| Central Air Conditioning: | Central Air |
| Laundry Level: | Main |
| Sewers: | Sewers |
| Water: | Municipal |
| Utilities-Cable: | A |
| Utilities-Hydro: | A |
| Utilities-Gas: | A |
| Utilities-Telephone: | A |
$
%
Years
This calculator is for demonstration purposes only. Always consult a professional
financial advisor before making personal financial decisions.
| Although the information displayed is believed to be accurate, no warranties or representations are made of any kind. |
| CENTURY 21 PARAMOUNT REALTY INC. |
|
|

Dir:
1-866-382-2968
Bus:
416-548-7854
Fax:
416-981-7184
| Virtual Tour | Book Showing | Email a Friend |
Jump To:
At a Glance:
| Type: | Freehold - Att/Row/Twnhouse |
| Area: | Peel |
| Municipality: | Brampton |
| Neighbourhood: | Northwest Brampton |
| Style: | 2-Storey |
| Lot Size: | 20.01 x 90.22(Feet) |
| Tax: | $5,331 |
| Beds: | 3+2 |
| Baths: | 4 |
| Fireplace: | Y |
| Pool: | None |
Locatin Map:
Payment Calculator:
- Color Examples
- Green
- Black and Gold
- Dark Navy Blue And Gold
- Cyan
- Black
- Purple
- Gray
- Blue and Black
- Orange and Black
- Red
- Magenta
- Gold
- Device Examples

