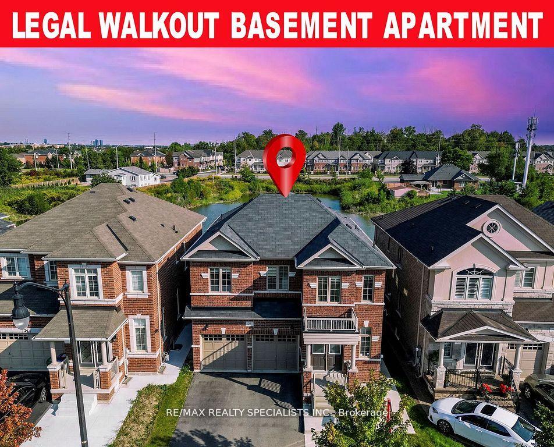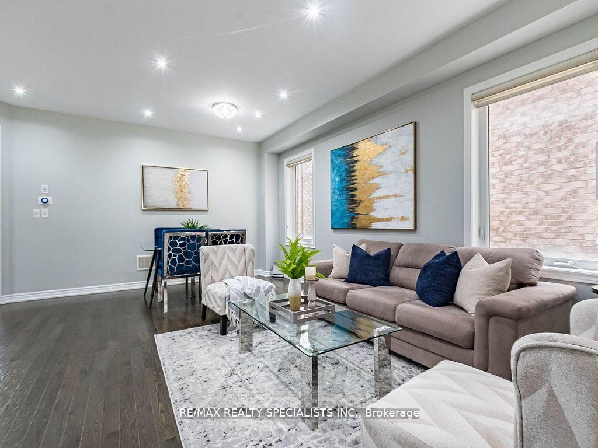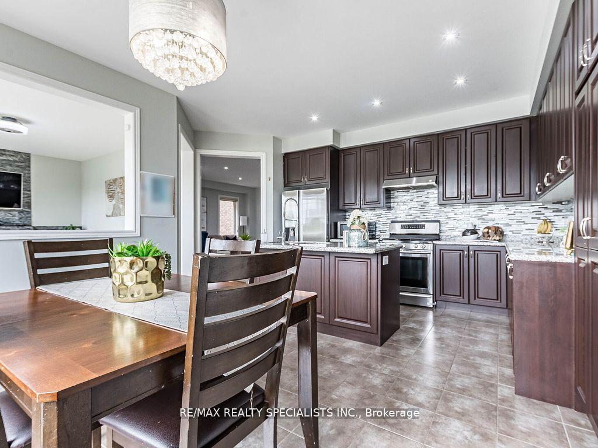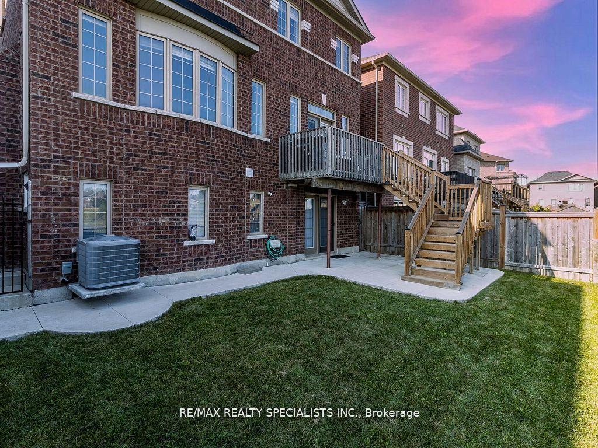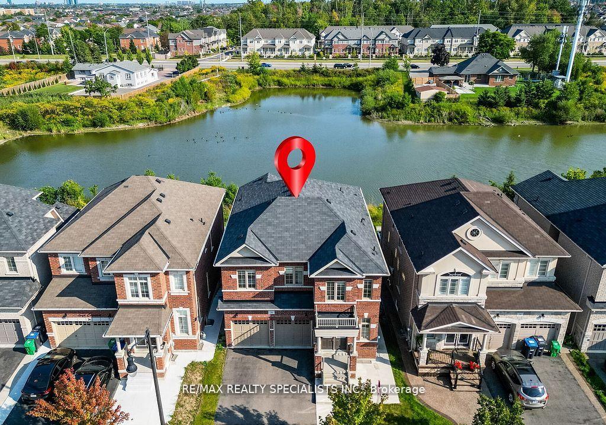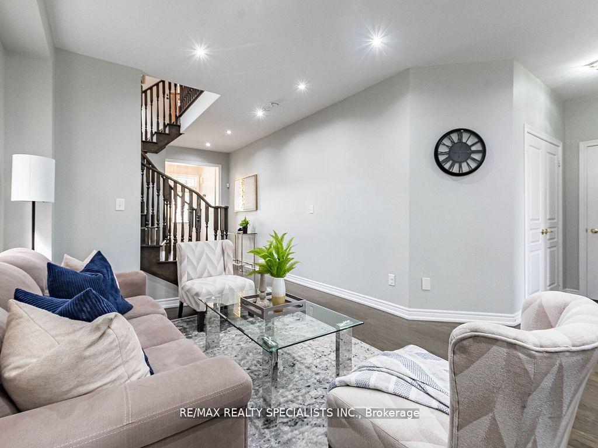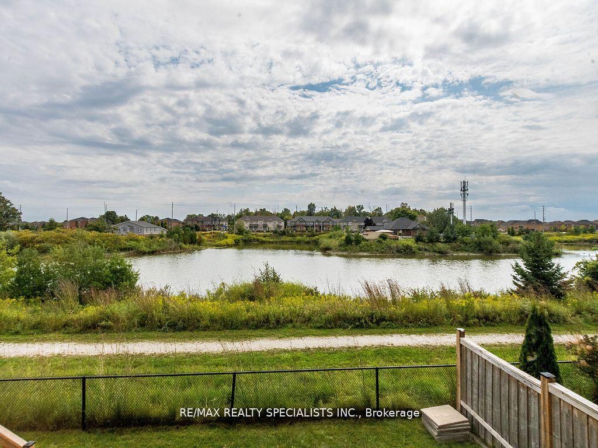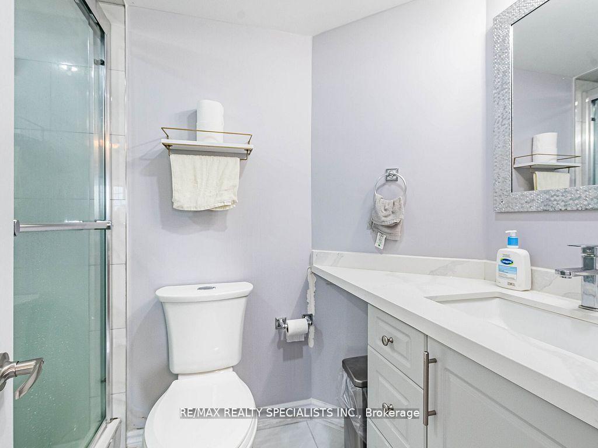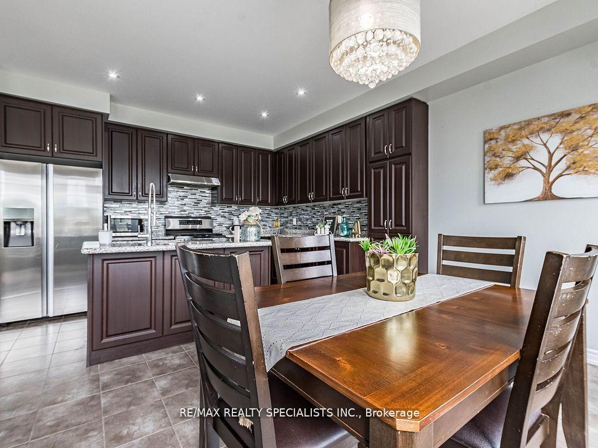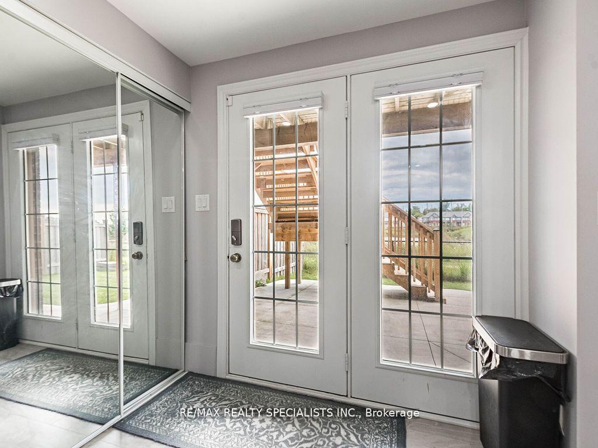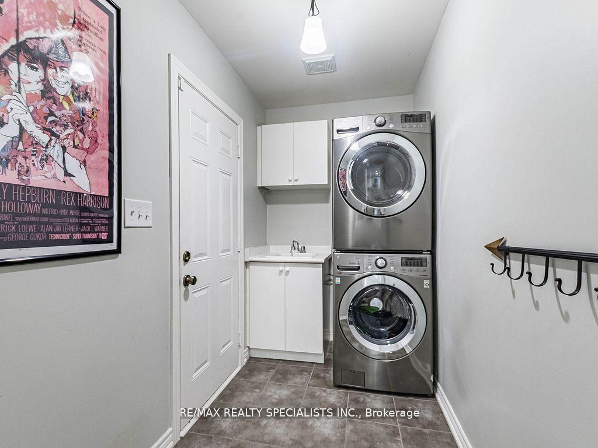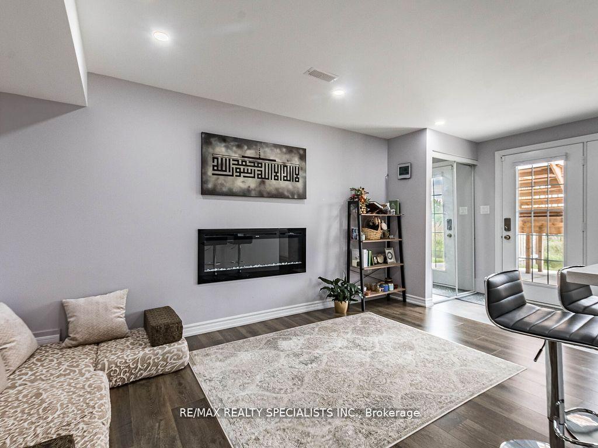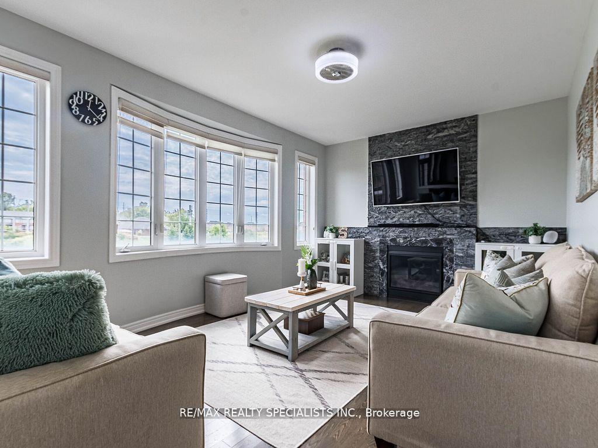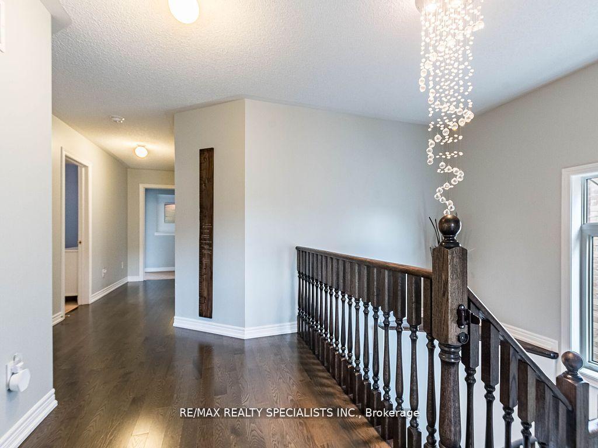$1,449,999
Available - For Sale
Listing ID: W10416684
26 Lloyd Cres , Brampton, L7A 4J5, Ontario
| Priced To Sell! Wow This Is An Absolute Showstopper And A Must-See Home That Offers Everything You've Been Looking For! A Beautiful 4-Bedroom, Fully Detached Home With A Legal 1-Bedroom Basement Apartment On A Premium Ravine Lot With A Walk-Out Basement, Providing Both Luxury And Income Potential From Day One! Located On A Peaceful Crescent, This North-Facing Gem Features 9' High Ceilings On Both The Main And Second Floors, Creating A Spacious And Airy Environment Throughout. The Main Floor Offers A Perfect Balance Of Functionality And Elegance, With Separate Living And Family Rooms, Gleaming Hardwood Floors, And Stunning Pot Lights That Elevate The Atmosphere. The Designer Kitchen Is A Standout, Boasting Granite Countertops, A Stylish Backsplash, And Stainless Steel Appliances Ideal For Entertaining Or Family Meals. The Upper Level Is Equally Impressive,Featuring Four Generously Sized Bedrooms, Each With Access To Its Own Full Washroom Perfect For A Growing Family Or Guests. |
| Extras: Impressive 9Ft Ceiling On Main Floor And 2nd Floor!! M/Flr Laundry! Premium Legal Walk-Out Basement Apartment With Backing To Pond! Premium Dark Stain Hrdwd Flrs On M/Flr! Garage Access! Finished To Perfection W/Attention To Every Detail |
| Price | $1,449,999 |
| Taxes: | $7316.28 |
| Address: | 26 Lloyd Cres , Brampton, L7A 4J5, Ontario |
| Lot Size: | 38.06 x 88.58 (Feet) |
| Directions/Cross Streets: | Creditview / Wanless |
| Rooms: | 10 |
| Rooms +: | 4 |
| Bedrooms: | 4 |
| Bedrooms +: | 1 |
| Kitchens: | 1 |
| Kitchens +: | 1 |
| Family Room: | Y |
| Basement: | Apartment, W/O |
| Property Type: | Detached |
| Style: | 2-Storey |
| Exterior: | Brick |
| Garage Type: | Attached |
| (Parking/)Drive: | Private |
| Drive Parking Spaces: | 4 |
| Pool: | None |
| Property Features: | Clear View, Library, Park, Public Transit, Rec Centre, School |
| Fireplace/Stove: | Y |
| Heat Source: | Gas |
| Heat Type: | Forced Air |
| Central Air Conditioning: | Central Air |
| Laundry Level: | Main |
| Sewers: | Sewers |
| Water: | Municipal |
| Utilities-Cable: | A |
| Utilities-Hydro: | A |
| Utilities-Gas: | A |
| Utilities-Telephone: | A |
$
%
Years
This calculator is for demonstration purposes only. Always consult a professional
financial advisor before making personal financial decisions.
| Although the information displayed is believed to be accurate, no warranties or representations are made of any kind. |
| RE/MAX REALTY SPECIALISTS INC. |
|
|

Dir:
1-866-382-2968
Bus:
416-548-7854
Fax:
416-981-7184
| Book Showing | Email a Friend |
Jump To:
At a Glance:
| Type: | Freehold - Detached |
| Area: | Peel |
| Municipality: | Brampton |
| Neighbourhood: | Northwest Brampton |
| Style: | 2-Storey |
| Lot Size: | 38.06 x 88.58(Feet) |
| Tax: | $7,316.28 |
| Beds: | 4+1 |
| Baths: | 5 |
| Fireplace: | Y |
| Pool: | None |
Locatin Map:
Payment Calculator:
- Color Examples
- Green
- Black and Gold
- Dark Navy Blue And Gold
- Cyan
- Black
- Purple
- Gray
- Blue and Black
- Orange and Black
- Red
- Magenta
- Gold
- Device Examples

