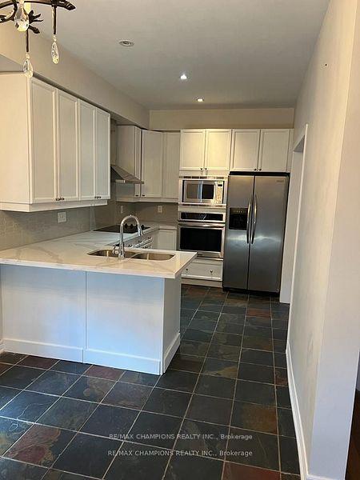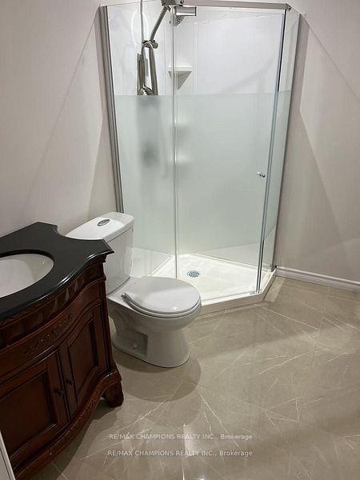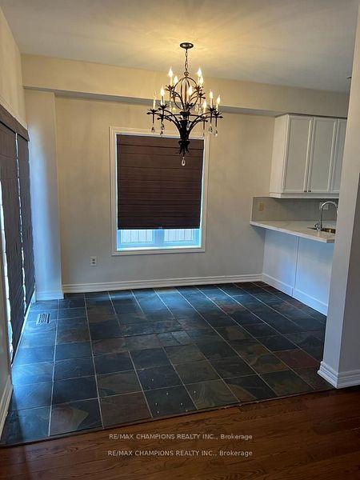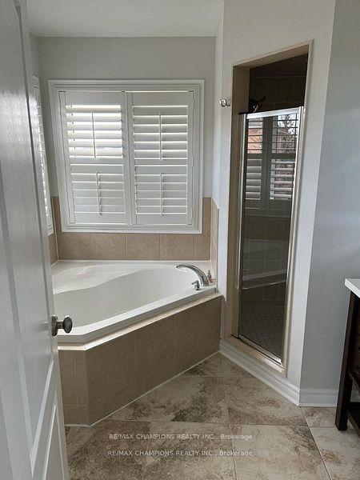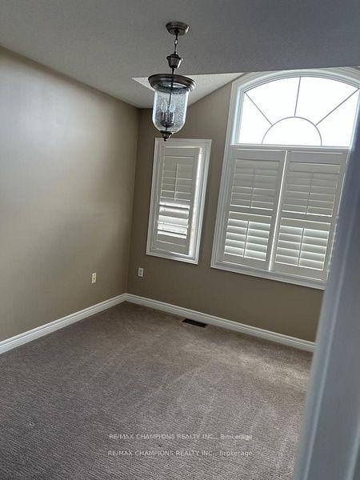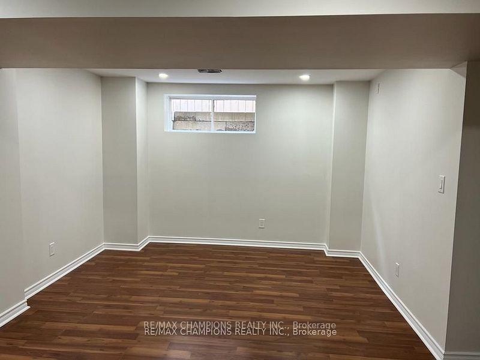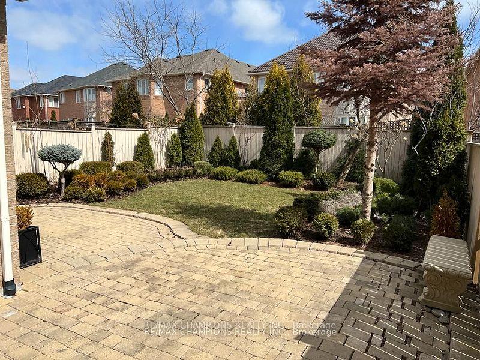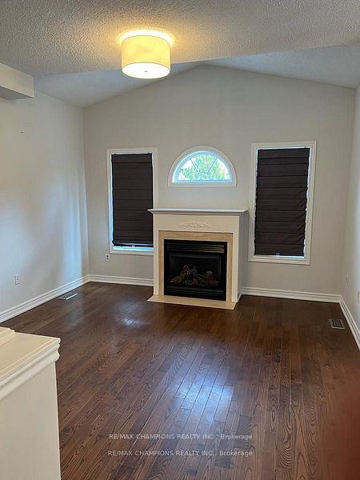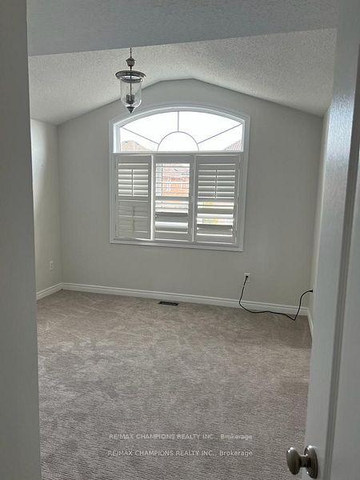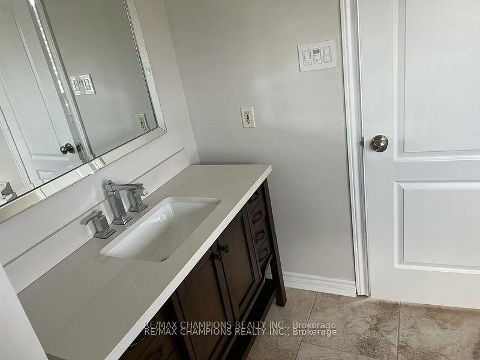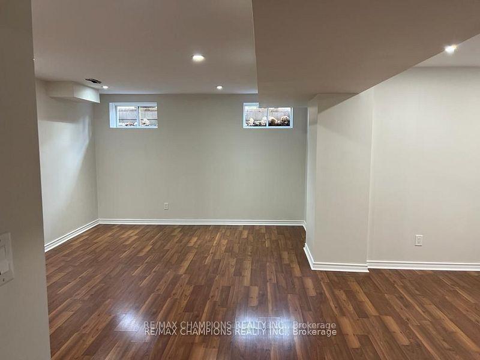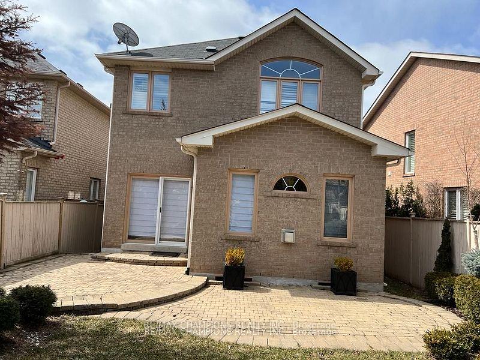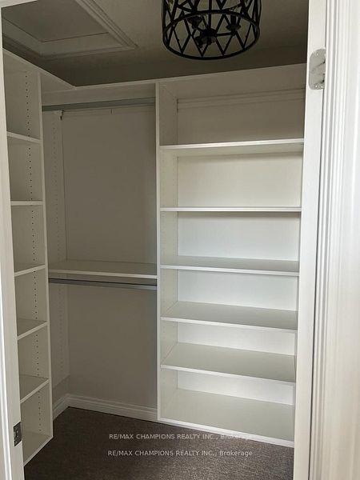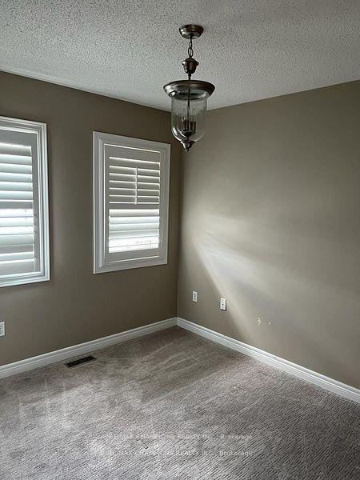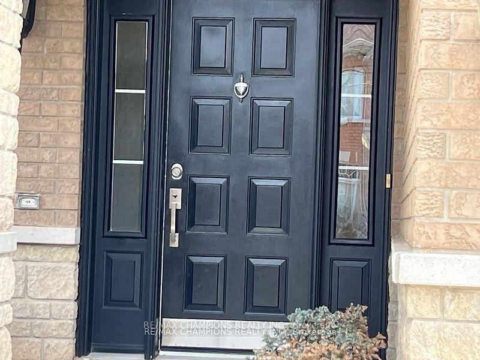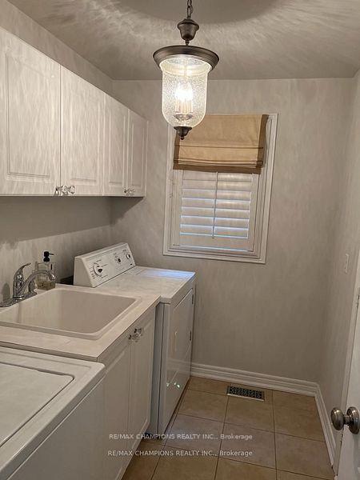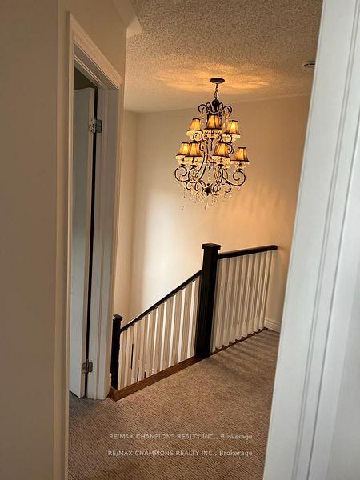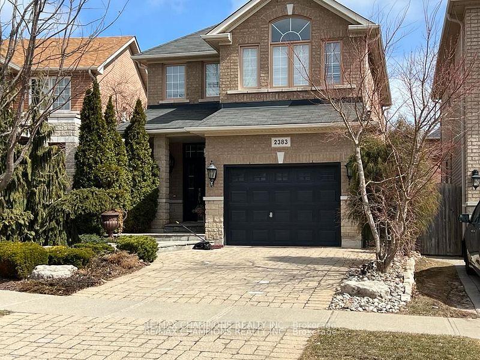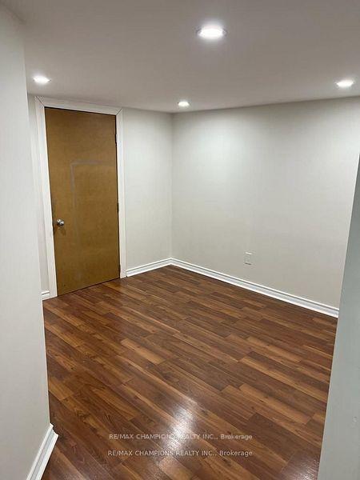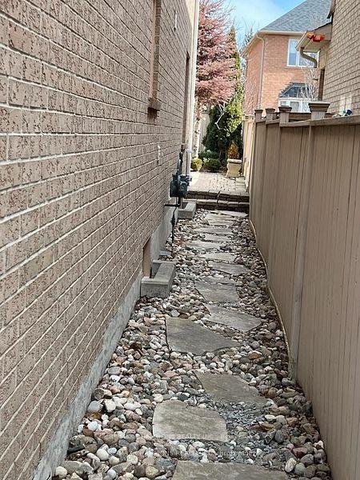$4,200
Available - For Rent
Listing ID: W10416671
2383 Hilda Dr , Oakville, L6H 7N5, Ontario
| Welcome To One Of The Best Landscaped House In The Neighbourhood. 4 Bdrm 4 Washroom Detach House. Interlocked Diveway. Hardwood Floor In Living Room And Family Room. Berber Carpet On 2nd Level In The Bedrooms. Beautiful Kitchen With Quartz Countertop, S/S Appliances. Potlights On Mail Level, And Basement. Fireplace In Family Room, Blinds On Main Level, California Shutters On 2nd Floor. Upgraded Light Fixtures. Beautiful Landscaping. Finished Basement With 4 Pcs |
| Price | $4,200 |
| Address: | 2383 Hilda Dr , Oakville, L6H 7N5, Ontario |
| Directions/Cross Streets: | N Ridge Trail & Kestell Blvd |
| Rooms: | 8 |
| Rooms +: | 1 |
| Bedrooms: | 3 |
| Bedrooms +: | |
| Kitchens: | 1 |
| Family Room: | Y |
| Basement: | Finished |
| Furnished: | N |
| Property Type: | Detached |
| Style: | 2-Storey |
| Exterior: | Brick, Stone |
| Garage Type: | Attached |
| (Parking/)Drive: | Private |
| Drive Parking Spaces: | 2 |
| Pool: | None |
| Private Entrance: | Y |
| Laundry Access: | Ensuite |
| Parking Included: | Y |
| Fireplace/Stove: | Y |
| Heat Source: | Gas |
| Heat Type: | Forced Air |
| Central Air Conditioning: | Central Air |
| Sewers: | Sewers |
| Water: | Municipal |
| Although the information displayed is believed to be accurate, no warranties or representations are made of any kind. |
| RE/MAX CHAMPIONS REALTY INC. |
|
|

Dir:
1-866-382-2968
Bus:
416-548-7854
Fax:
416-981-7184
| Book Showing | Email a Friend |
Jump To:
At a Glance:
| Type: | Freehold - Detached |
| Area: | Halton |
| Municipality: | Oakville |
| Neighbourhood: | Iroquois Ridge North |
| Style: | 2-Storey |
| Beds: | 3 |
| Baths: | 4 |
| Fireplace: | Y |
| Pool: | None |
Locatin Map:
- Color Examples
- Green
- Black and Gold
- Dark Navy Blue And Gold
- Cyan
- Black
- Purple
- Gray
- Blue and Black
- Orange and Black
- Red
- Magenta
- Gold
- Device Examples

