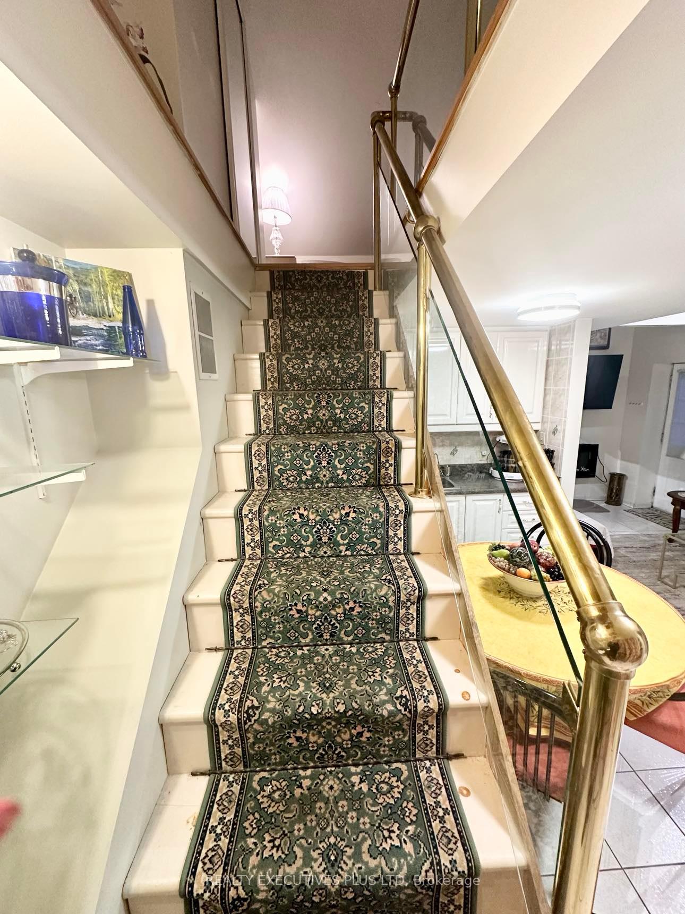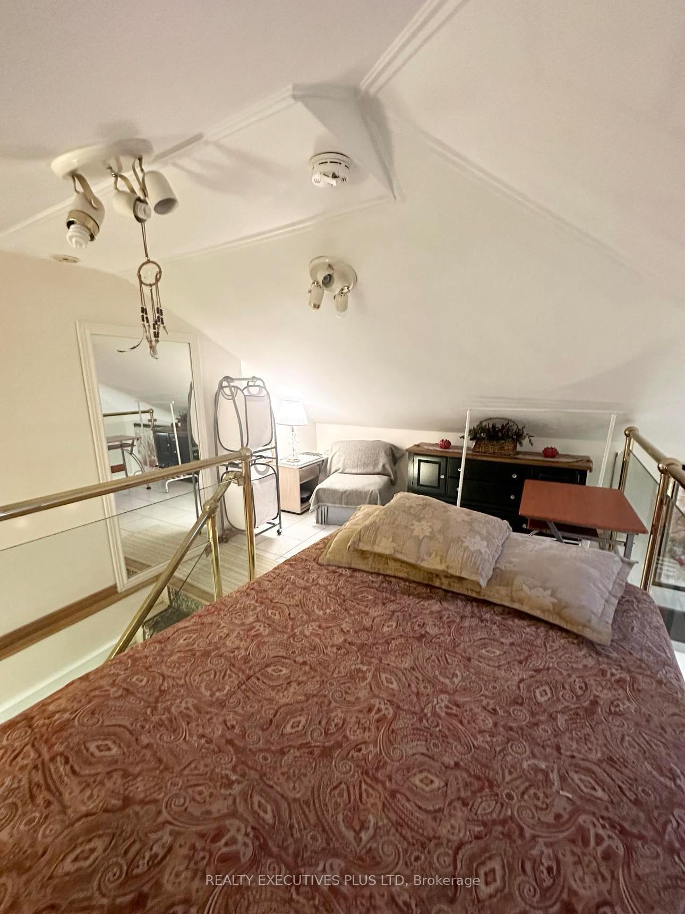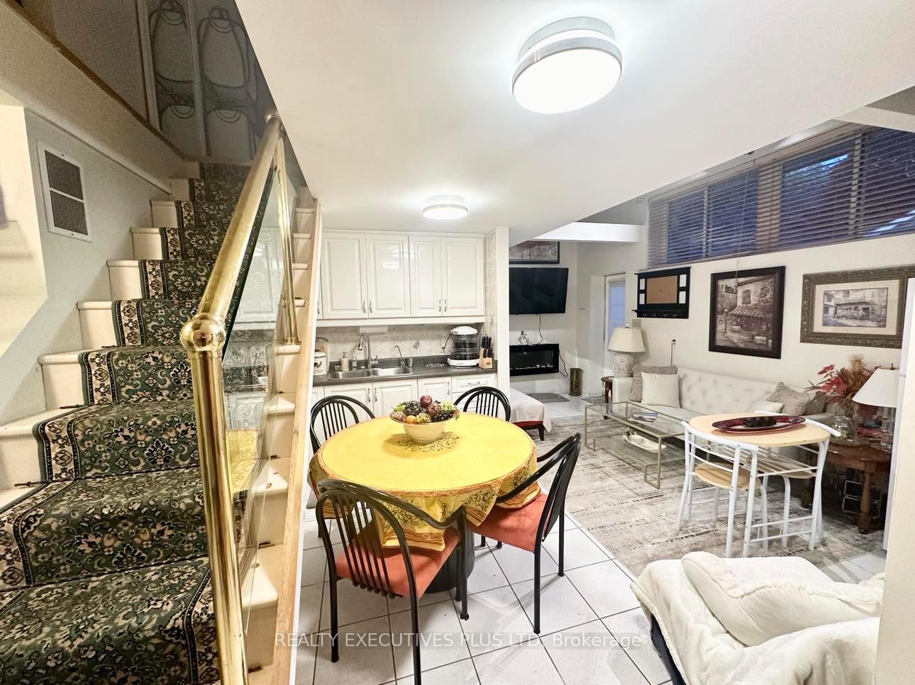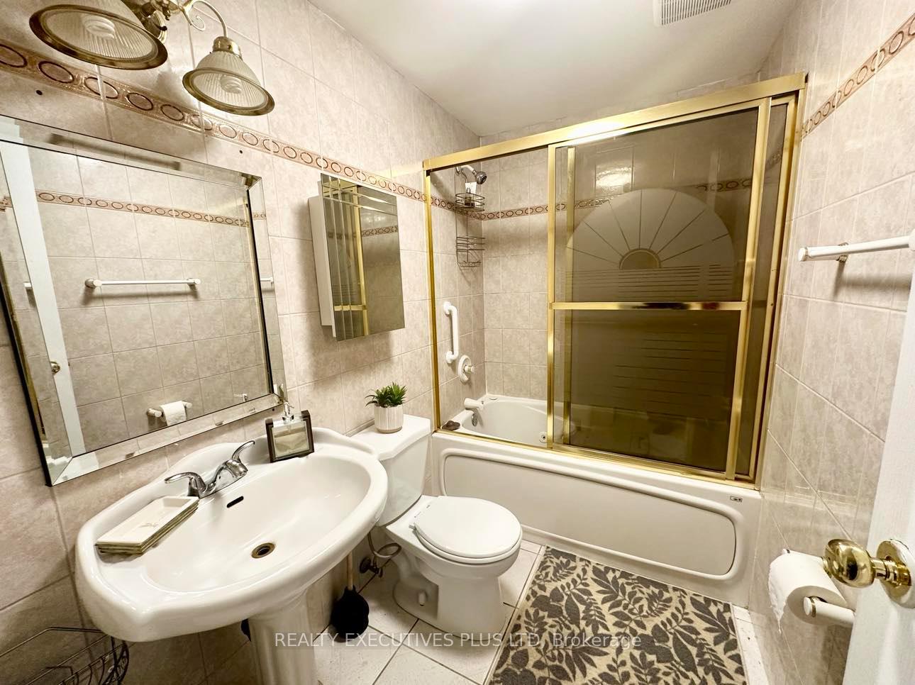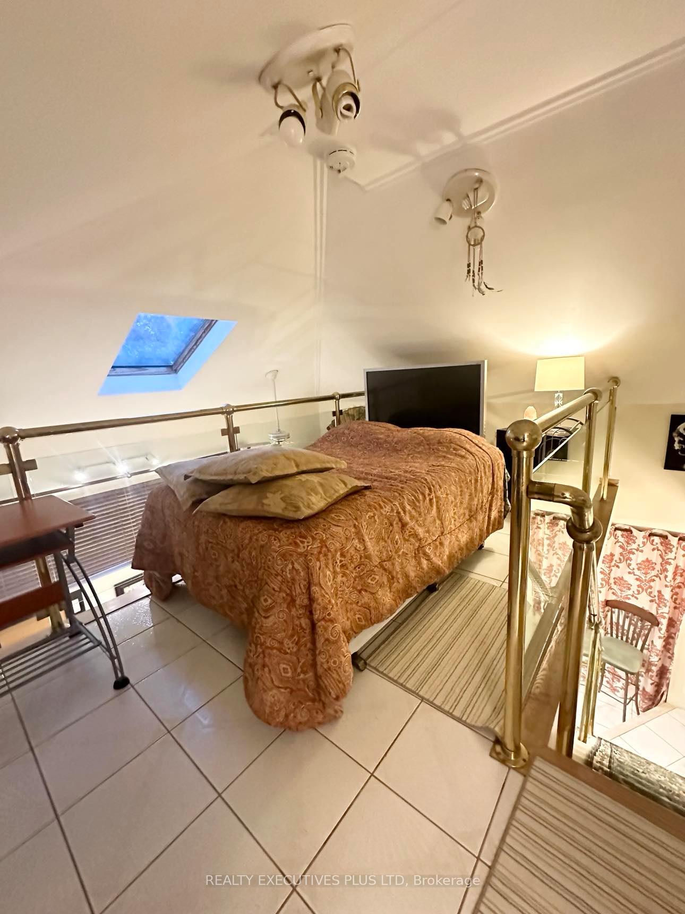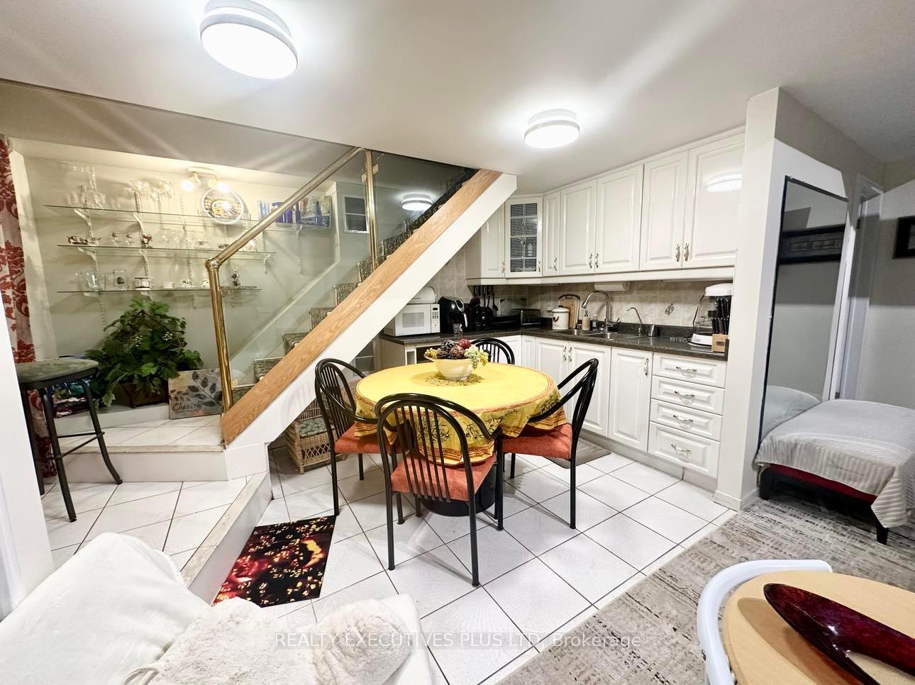$2,090
Available - For Rent
Listing ID: W10405310
1252 Hillhurst Rd , Unit #2, Oakville, L6J 1X4, Ontario
| Welcome to your beautiful, newly renovated main floor apartment located in one of Oakville's most sought-after, quiet neighborhoods. This fully furnished, move-in ready unit combines modern convenience with a cozy ambiance, making it an ideal choice for comfort & style. Inside, the spacious layout includes a welcoming living area, a well-equipped kitchen with appliances,& a comfortable bedroom. This suite includes 1 designated parking spots. Enjoy shared access to a beautiful backyard space. Located just a short drive from major amenities, this property offers quick access to Oakville's schools, beautiful parks,& renowned shopping & dining options. The Oakville Place shopping mall & several grocery stores are nearby for your convenience, while Sheridan College, the Oakville GO Station & the QEW/403 are just a short drive away, making commuting easy & efficient. Additional features include in-suite laundry, modern finishes throughout,& utilities included, so you can enjoy a truly turnkey living experience. |
| Extras: Fully furnished basement apartment, newly renovated, private walkout to the backyard, 1 parking spots, utilities included. |
| Price | $2,090 |
| Address: | 1252 Hillhurst Rd , Unit #2, Oakville, L6J 1X4, Ontario |
| Apt/Unit: | #2 |
| Lot Size: | 104.00 x 148.00 (Feet) |
| Acreage: | < .50 |
| Directions/Cross Streets: | Morrison Rd and Hillhurst Rd |
| Rooms: | 4 |
| Bedrooms: | 1 |
| Bedrooms +: | |
| Kitchens: | 1 |
| Family Room: | Y |
| Basement: | Fin W/O, Finished |
| Furnished: | Y |
| Approximatly Age: | 51-99 |
| Property Type: | Detached |
| Style: | Bungalow |
| Exterior: | Brick |
| Garage Type: | None |
| (Parking/)Drive: | Available |
| Drive Parking Spaces: | 1 |
| Pool: | Inground |
| Private Entrance: | Y |
| Laundry Access: | None |
| Approximatly Age: | 51-99 |
| Approximatly Square Footage: | 700-1100 |
| Property Features: | Fenced Yard, Park, Place Of Worship, Ravine, Rec Centre, School |
| All Inclusive: | Y |
| CAC Included: | Y |
| Hydro Included: | Y |
| Water Included: | Y |
| Heat Included: | Y |
| Parking Included: | Y |
| Fireplace/Stove: | N |
| Heat Source: | Gas |
| Heat Type: | Forced Air |
| Central Air Conditioning: | Central Air |
| Elevator Lift: | N |
| Sewers: | Sewers |
| Water: | Municipal |
| Utilities-Cable: | Y |
| Utilities-Hydro: | Y |
| Utilities-Gas: | Y |
| Utilities-Telephone: | N |
| Although the information displayed is believed to be accurate, no warranties or representations are made of any kind. |
| REALTY EXECUTIVES PLUS LTD |
|
|

Dir:
1-866-382-2968
Bus:
416-548-7854
Fax:
416-981-7184
| Book Showing | Email a Friend |
Jump To:
At a Glance:
| Type: | Freehold - Detached |
| Area: | Halton |
| Municipality: | Oakville |
| Neighbourhood: | Eastlake |
| Style: | Bungalow |
| Lot Size: | 104.00 x 148.00(Feet) |
| Approximate Age: | 51-99 |
| Beds: | 1 |
| Baths: | 1 |
| Fireplace: | N |
| Pool: | Inground |
Locatin Map:
- Color Examples
- Green
- Black and Gold
- Dark Navy Blue And Gold
- Cyan
- Black
- Purple
- Gray
- Blue and Black
- Orange and Black
- Red
- Magenta
- Gold
- Device Examples

