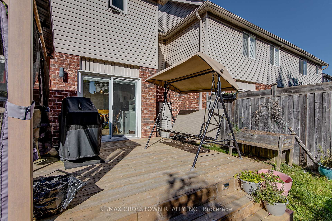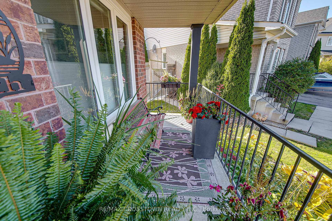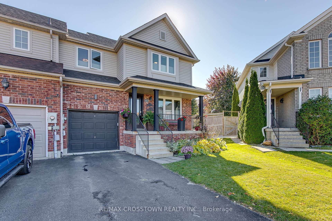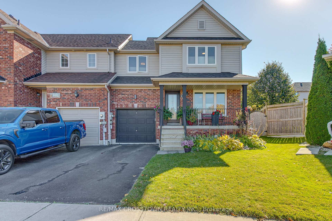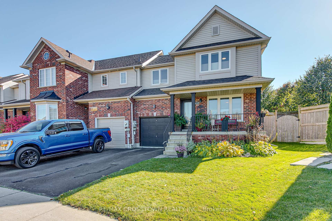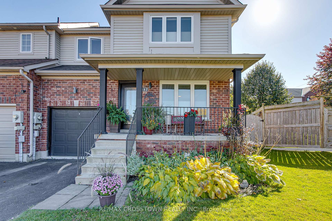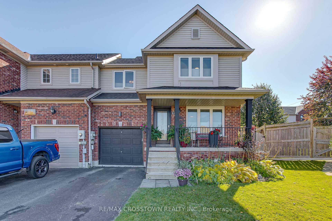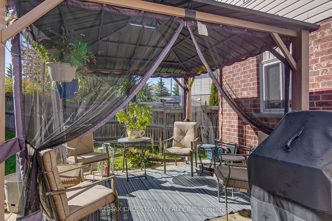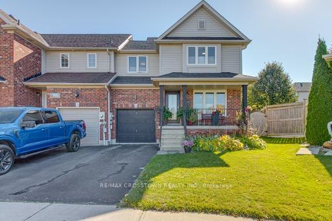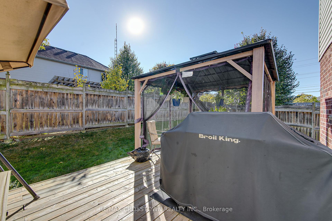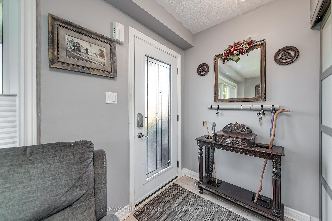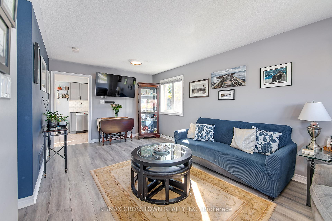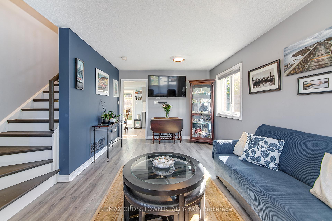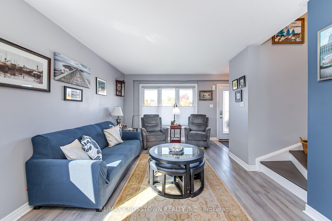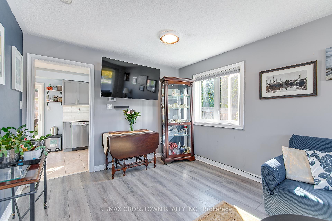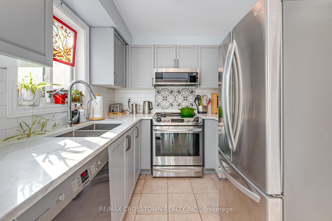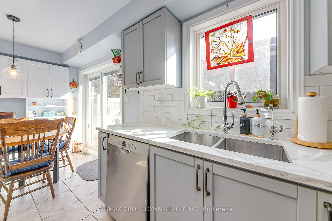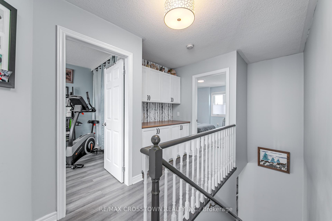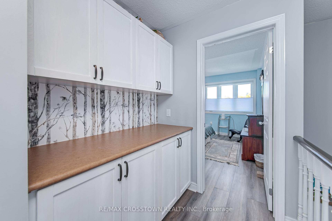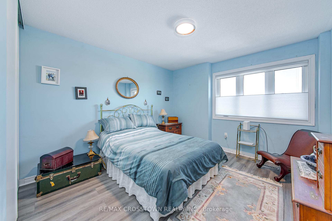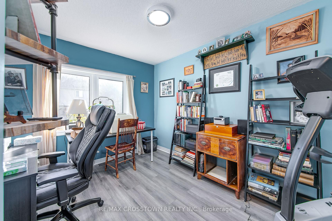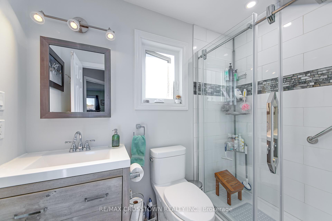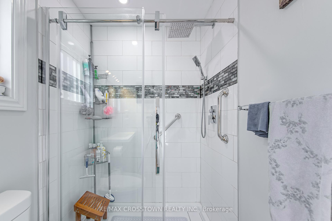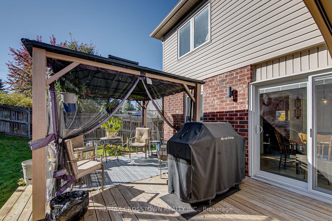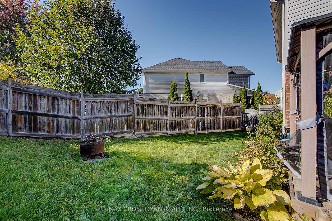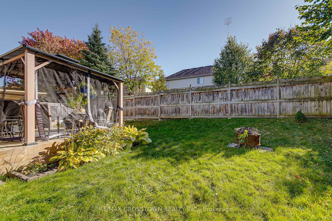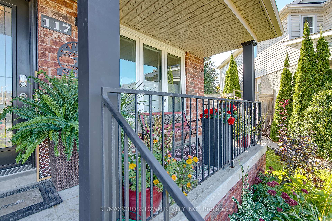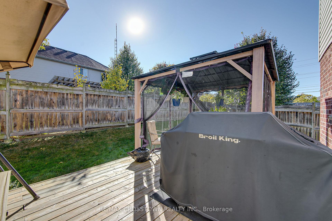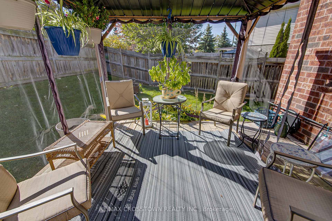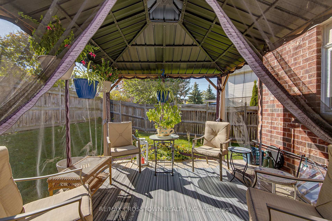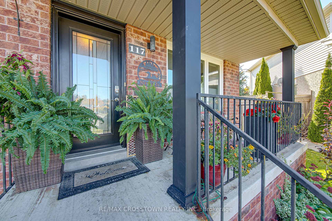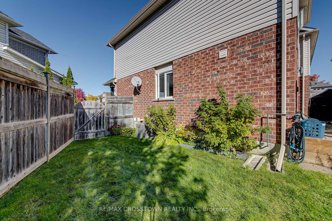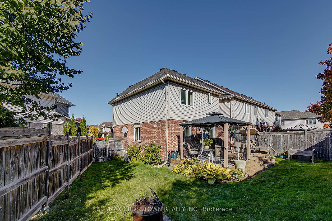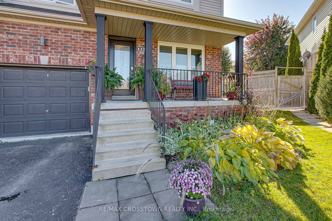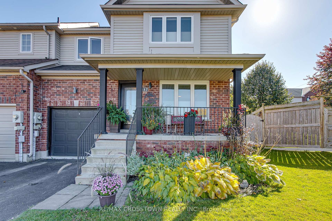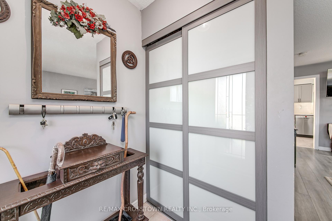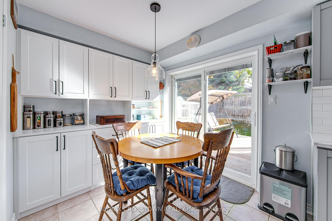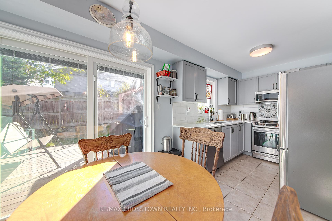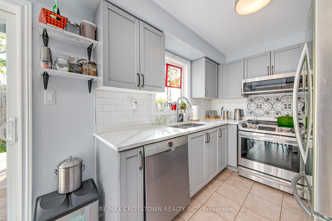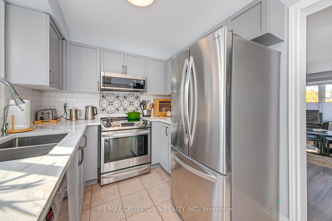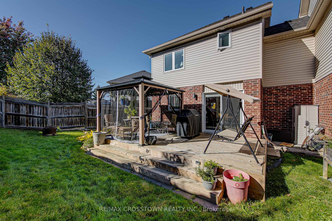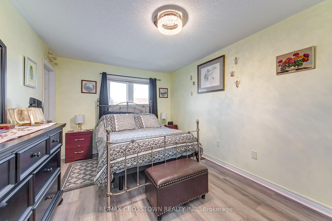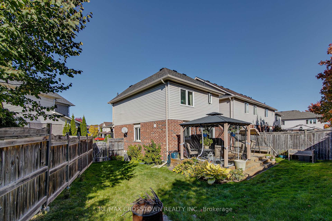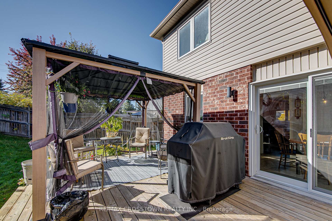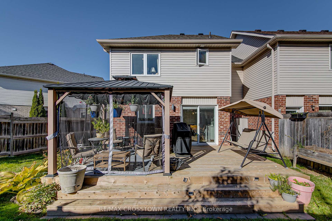$635,000
Available - For Sale
Listing ID: S9417425
117 Bentley Cres , Barrie, L4N 0Z1, Ontario
| Welcome to 117 Bentley Crescent, nestled on a premium, pie-shaped lot with an extra-wide rear yard with deck perfect for outdoor enjoyment! This charming home features a lovely covered front porch, ideal for morning coffee or evening relaxation. Step inside to an inviting open-concept living and dining area, perfect for hosting family and friends. The bright eat-in kitchen boasts ceramic flooring and quartz counter top - and a walkout to the expansive backyard, fenced for added privacy. Upstairs, you'll find three spacious bedrooms, including a well-appointed 3-piece bathroom. Many upgrades have been done in this home, furnace, fridge, stove microwave and laminate flooring in 2020, kitchen in 2021, air conditioning, deck, windows and doors and bathroom in 2022, dishwasher in 2023, roof in 2018. The unspoiled basement offers endless potential, complete with a rough-in for a future bathroom, making this home move-in ready! This well-maintained property is in excellent condition. |
| Price | $635,000 |
| Taxes: | $3453.00 |
| Assessment: | $266000 |
| Assessment Year: | 2024 |
| Address: | 117 Bentley Cres , Barrie, L4N 0Z1, Ontario |
| Lot Size: | 21.73 x 81.95 (Feet) |
| Acreage: | < .50 |
| Directions/Cross Streets: | Brookfield to Bentley |
| Rooms: | 5 |
| Bedrooms: | 3 |
| Bedrooms +: | |
| Kitchens: | 1 |
| Family Room: | N |
| Basement: | Full, Unfinished |
| Approximatly Age: | 16-30 |
| Property Type: | Att/Row/Twnhouse |
| Style: | 2-Storey |
| Exterior: | Brick |
| Garage Type: | Attached |
| (Parking/)Drive: | Private |
| Drive Parking Spaces: | 1 |
| Pool: | None |
| Approximatly Age: | 16-30 |
| Approximatly Square Footage: | 1100-1500 |
| Property Features: | Grnbelt/Cons, Library, Public Transit, Rec Centre, School |
| Fireplace/Stove: | N |
| Heat Source: | Gas |
| Heat Type: | Forced Air |
| Central Air Conditioning: | Central Air |
| Laundry Level: | Lower |
| Elevator Lift: | N |
| Sewers: | Sewers |
| Water: | Municipal |
| Utilities-Cable: | A |
| Utilities-Hydro: | Y |
| Utilities-Gas: | Y |
| Utilities-Telephone: | A |
$
%
Years
This calculator is for demonstration purposes only. Always consult a professional
financial advisor before making personal financial decisions.
| Although the information displayed is believed to be accurate, no warranties or representations are made of any kind. |
| RE/MAX CROSSTOWN REALTY INC. |
|
|

Dir:
1-866-382-2968
Bus:
416-548-7854
Fax:
416-981-7184
| Book Showing | Email a Friend |
Jump To:
At a Glance:
| Type: | Freehold - Att/Row/Twnhouse |
| Area: | Simcoe |
| Municipality: | Barrie |
| Neighbourhood: | 400 West |
| Style: | 2-Storey |
| Lot Size: | 21.73 x 81.95(Feet) |
| Approximate Age: | 16-30 |
| Tax: | $3,453 |
| Beds: | 3 |
| Baths: | 1 |
| Fireplace: | N |
| Pool: | None |
Locatin Map:
Payment Calculator:
- Color Examples
- Green
- Black and Gold
- Dark Navy Blue And Gold
- Cyan
- Black
- Purple
- Gray
- Blue and Black
- Orange and Black
- Red
- Magenta
- Gold
- Device Examples

