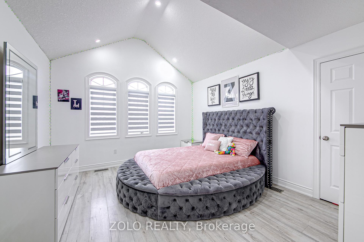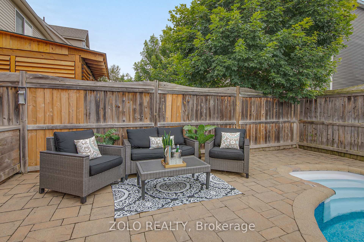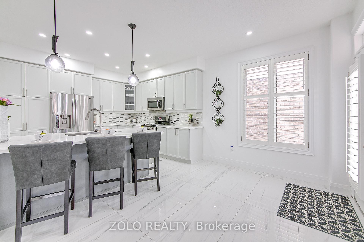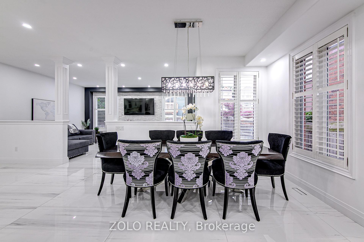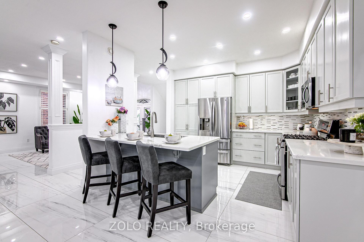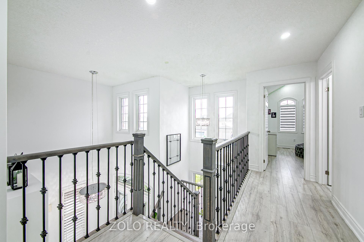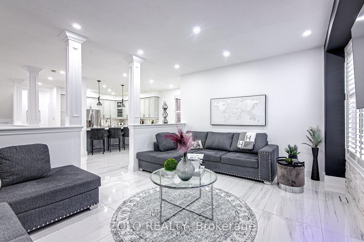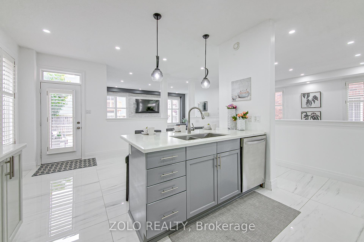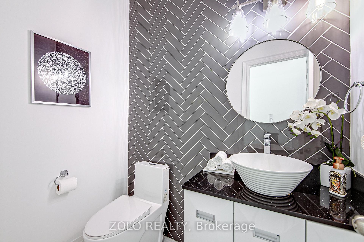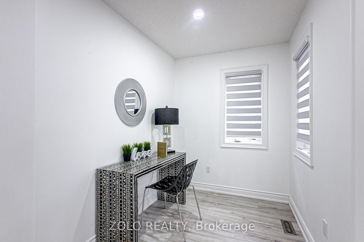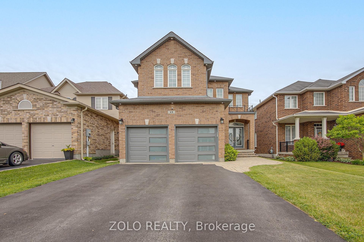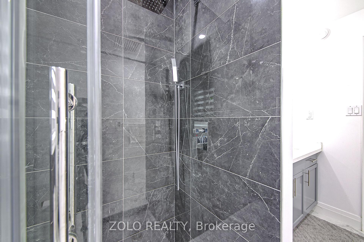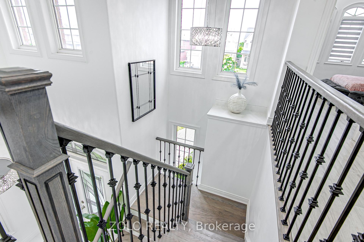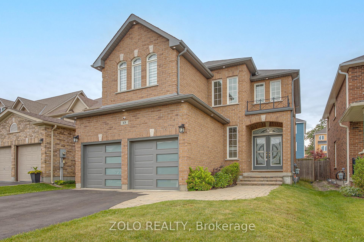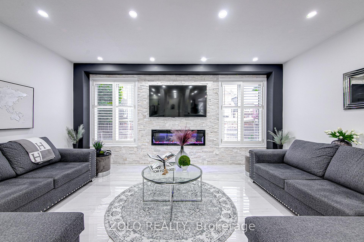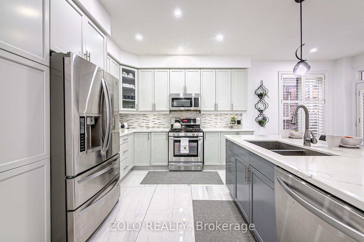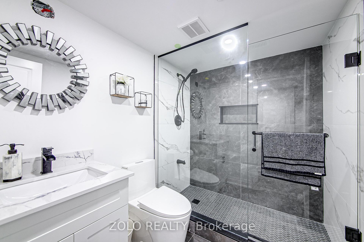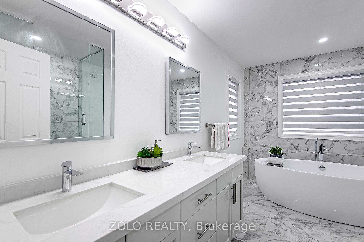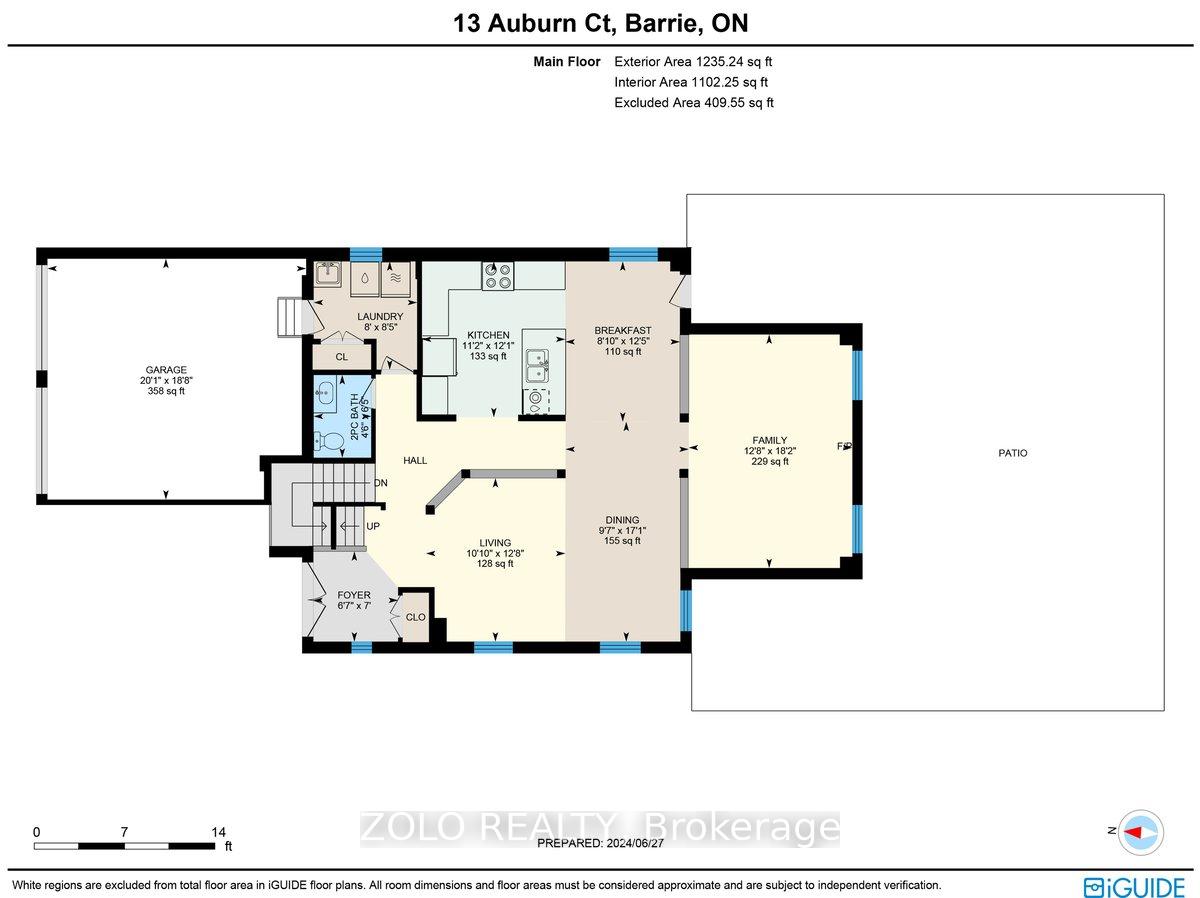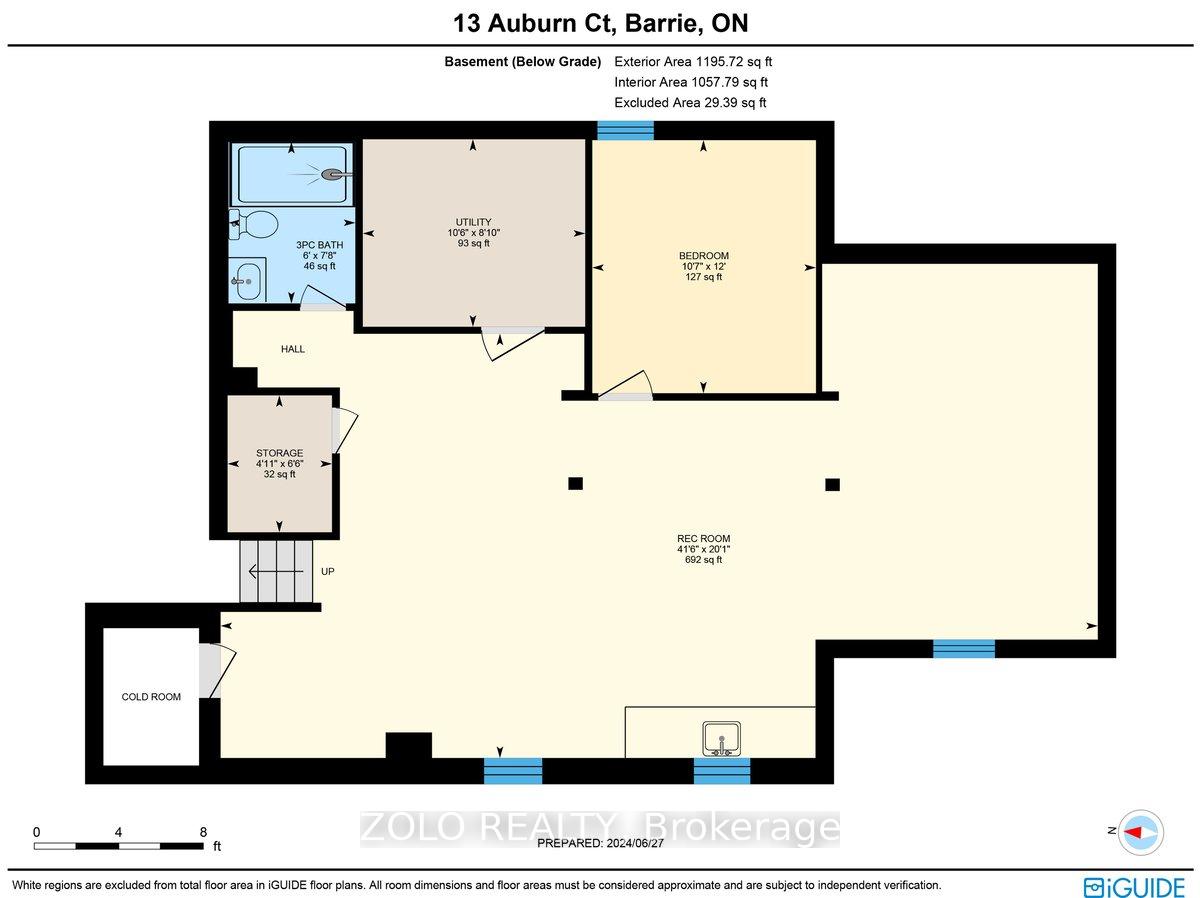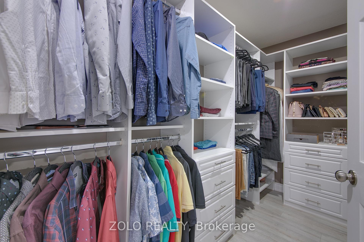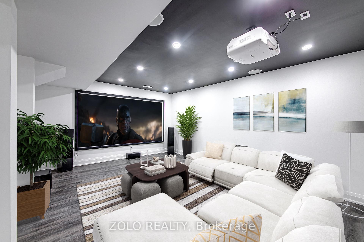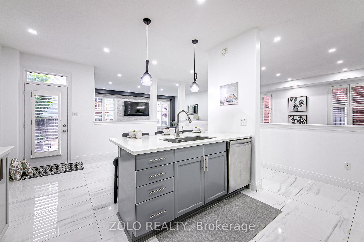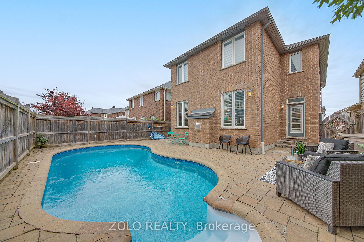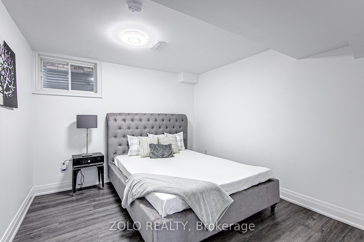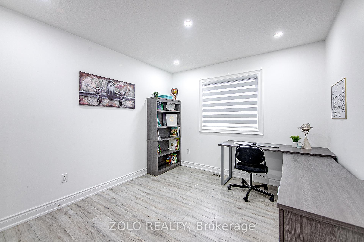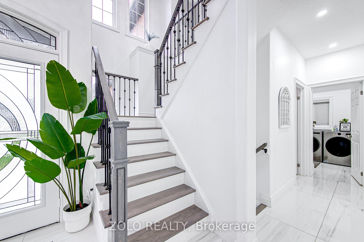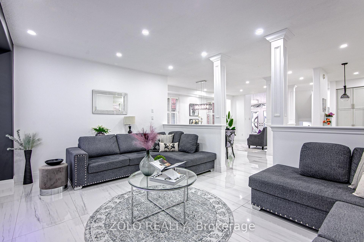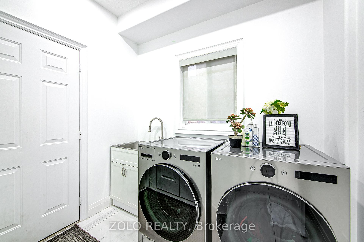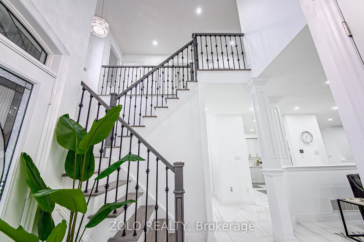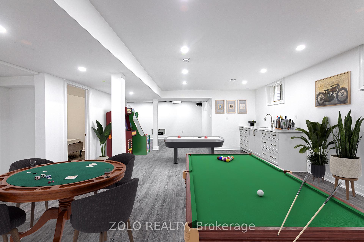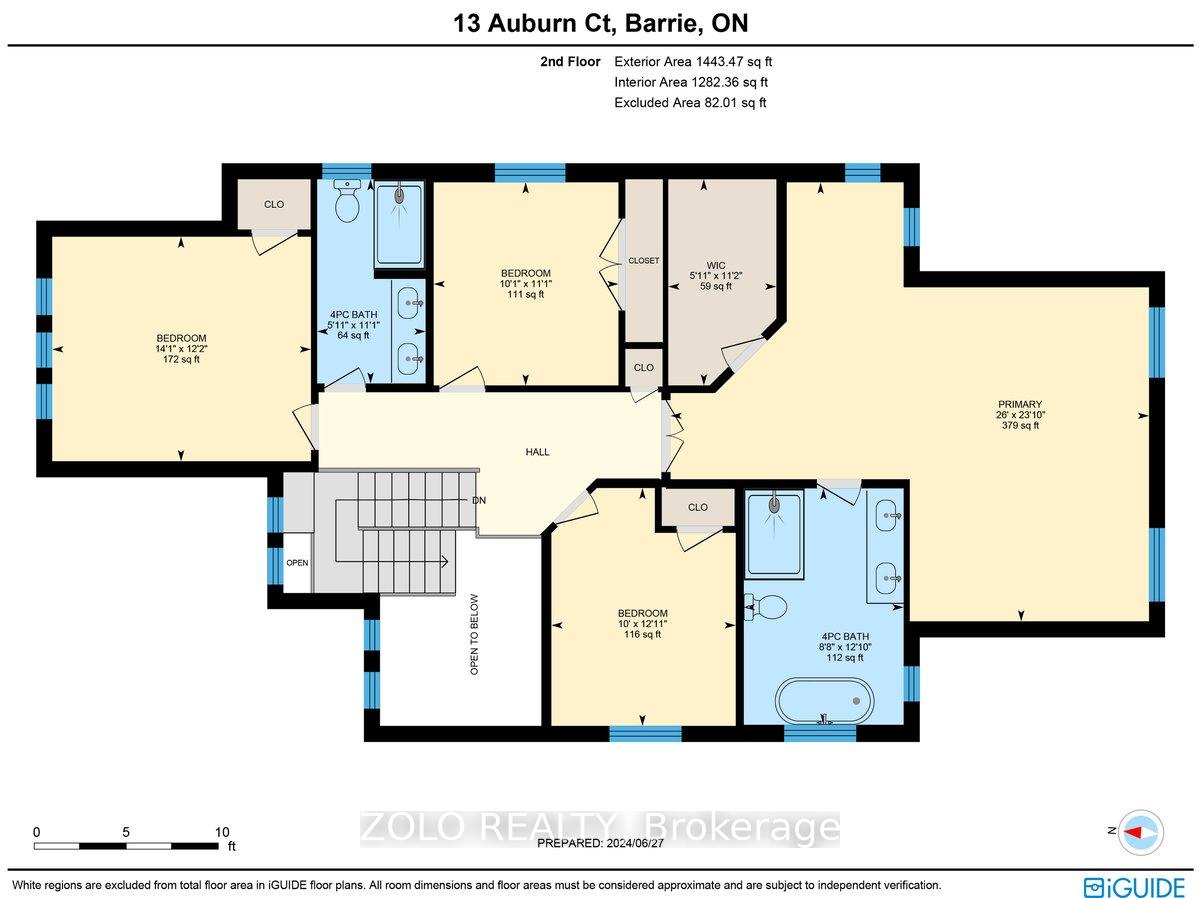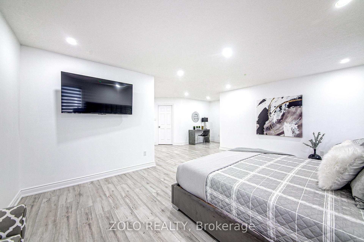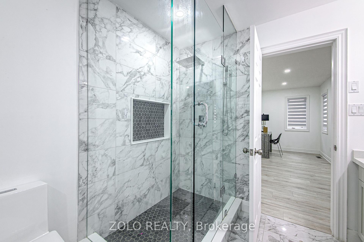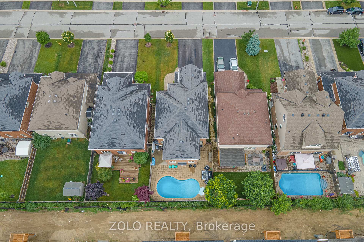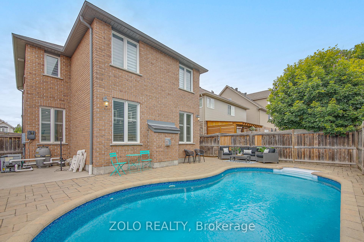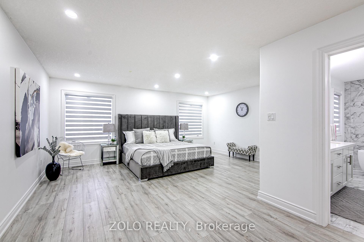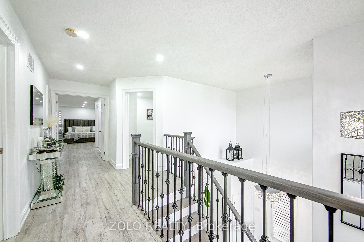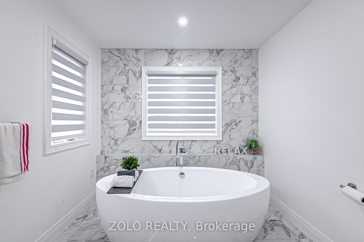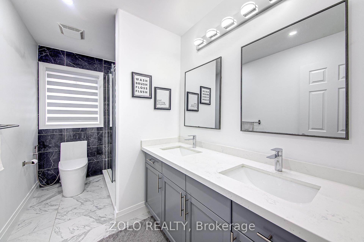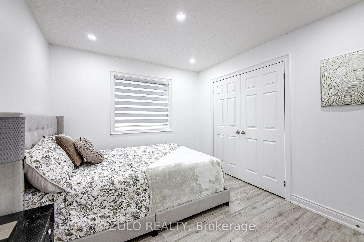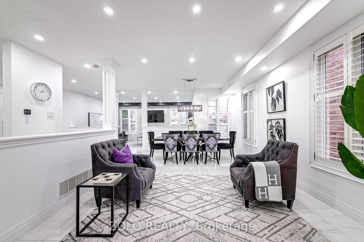$1,268,000
Available - For Sale
Listing ID: S10416774
13 Auburn Crt , Barrie, L4N 6G9, Ontario
| Welcome to this stunning 2-storey home nestled on a quiet, low-traffic court in a prestigious neighborhood. Pride of ownership is evident with 9' ceilings and over 3,874 square feet of finished living space, featuring four spacious bedrooms including a massive master bedroom with a custom walk-in closet. Outside, a meticulously maintained backyard showcases a heated in-ground pool, ideal for enjoying the southern sun.The sprawling layout boasts sunlit principal rooms adorned with newly elegant porcelain tiles and pot lights throughout, alongside modern fully upgraded 4 tiled bathrooms. Enjoy the recently finished basement, perfect for entertaining and family movie nights with a new large home cinema projector, offering great potential for an in-law suite. Just steps away from trails and minutes to the best schools in city, amenities, and more, this home combines comfort, elegance, and convenience in every detail. |
| Extras: Electric fire place 2022, Refinished wall stone, California shutters, Upstairs new Zebra blinds, Insulated garage,Freshly Painted,Upgraded quartz vanities, Gas hookup in backyard,Gas stove,Washer& dryer 2023,light fixtures, New garage door. |
| Price | $1,268,000 |
| Taxes: | $6455.00 |
| Address: | 13 Auburn Crt , Barrie, L4N 6G9, Ontario |
| Lot Size: | 39.38 x 109.96 (Feet) |
| Acreage: | < .50 |
| Directions/Cross Streets: | Ardagh Rd/Wright Dr/Auburn Crt |
| Rooms: | 14 |
| Rooms +: | 3 |
| Bedrooms: | 4 |
| Bedrooms +: | 1 |
| Kitchens: | 1 |
| Family Room: | Y |
| Basement: | Finished, Full |
| Approximatly Age: | 6-15 |
| Property Type: | Detached |
| Style: | 2-Storey |
| Exterior: | Brick |
| Garage Type: | Attached |
| (Parking/)Drive: | Pvt Double |
| Drive Parking Spaces: | 4 |
| Pool: | Inground |
| Approximatly Age: | 6-15 |
| Approximatly Square Footage: | 2500-3000 |
| Property Features: | Cul De Sac, Fenced Yard, Park, Public Transit, Rec Centre, School |
| Fireplace/Stove: | Y |
| Heat Source: | Gas |
| Heat Type: | Forced Air |
| Central Air Conditioning: | Central Air |
| Sewers: | Sewers |
| Water: | Municipal |
$
%
Years
This calculator is for demonstration purposes only. Always consult a professional
financial advisor before making personal financial decisions.
| Although the information displayed is believed to be accurate, no warranties or representations are made of any kind. |
| ZOLO REALTY |
|
|

Dir:
1-866-382-2968
Bus:
416-548-7854
Fax:
416-981-7184
| Virtual Tour | Book Showing | Email a Friend |
Jump To:
At a Glance:
| Type: | Freehold - Detached |
| Area: | Simcoe |
| Municipality: | Barrie |
| Neighbourhood: | Ardagh |
| Style: | 2-Storey |
| Lot Size: | 39.38 x 109.96(Feet) |
| Approximate Age: | 6-15 |
| Tax: | $6,455 |
| Beds: | 4+1 |
| Baths: | 4 |
| Fireplace: | Y |
| Pool: | Inground |
Locatin Map:
Payment Calculator:
- Color Examples
- Green
- Black and Gold
- Dark Navy Blue And Gold
- Cyan
- Black
- Purple
- Gray
- Blue and Black
- Orange and Black
- Red
- Magenta
- Gold
- Device Examples

