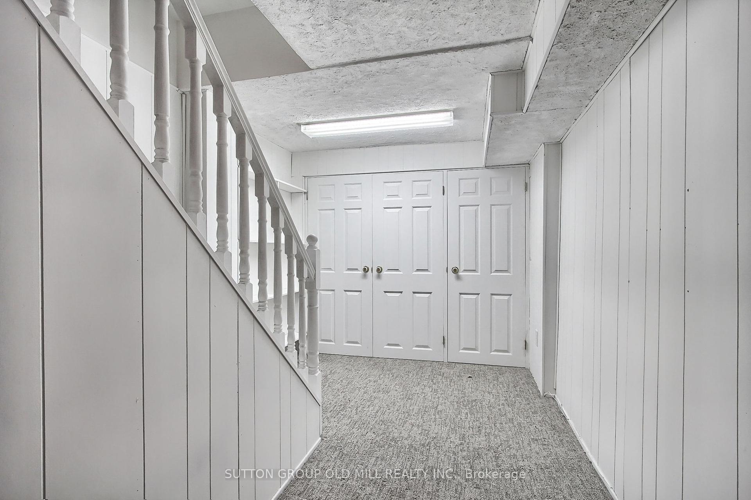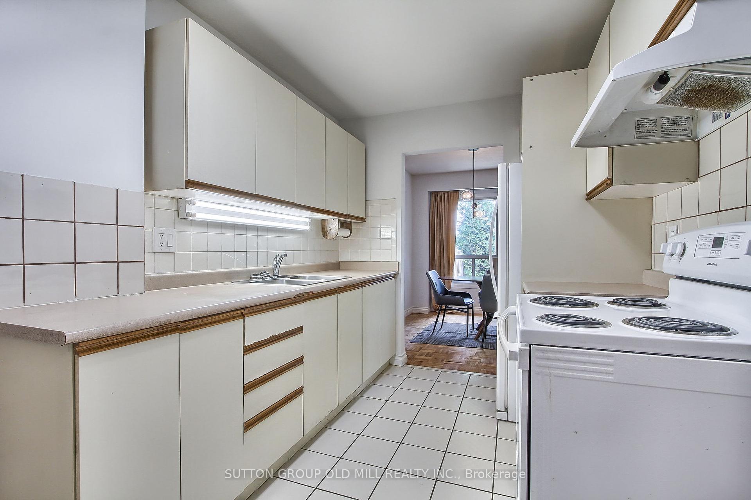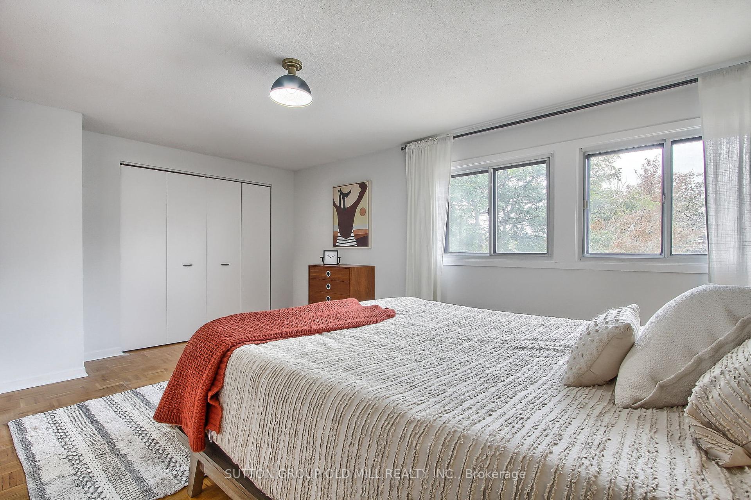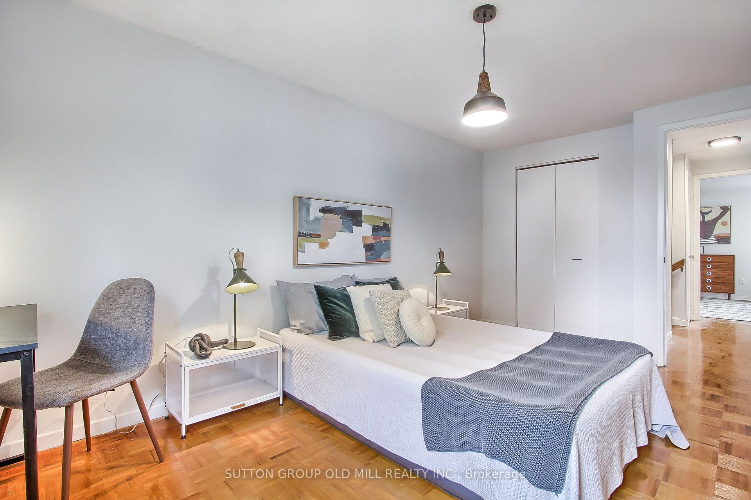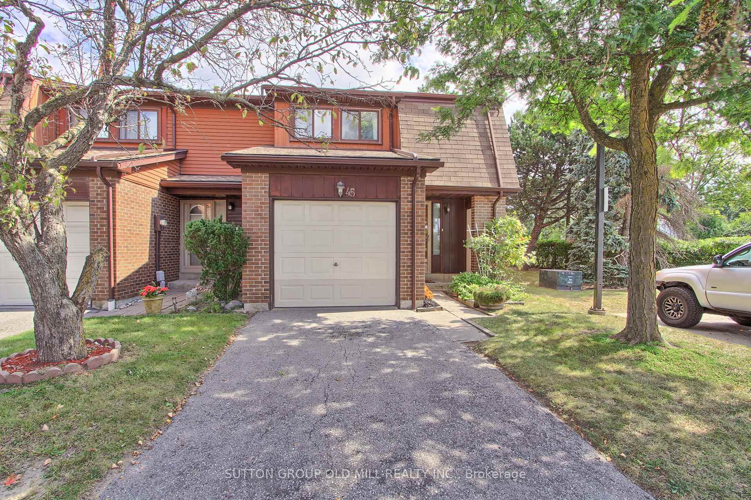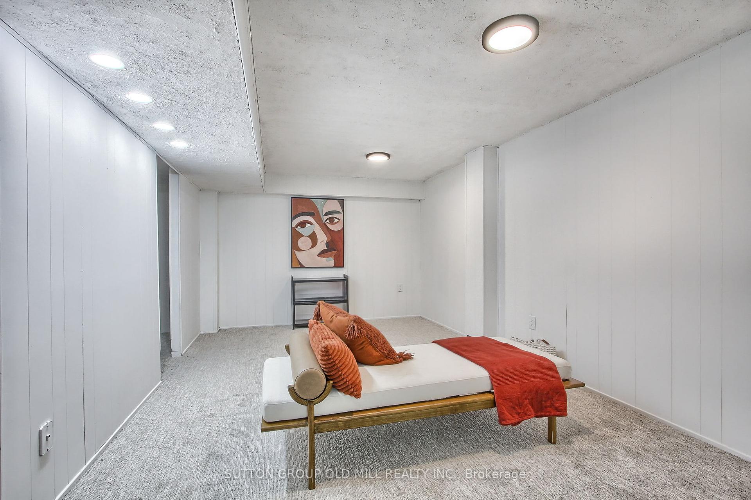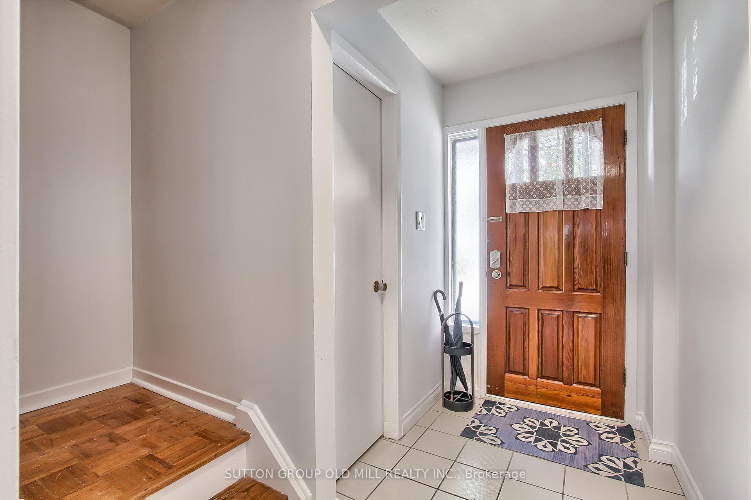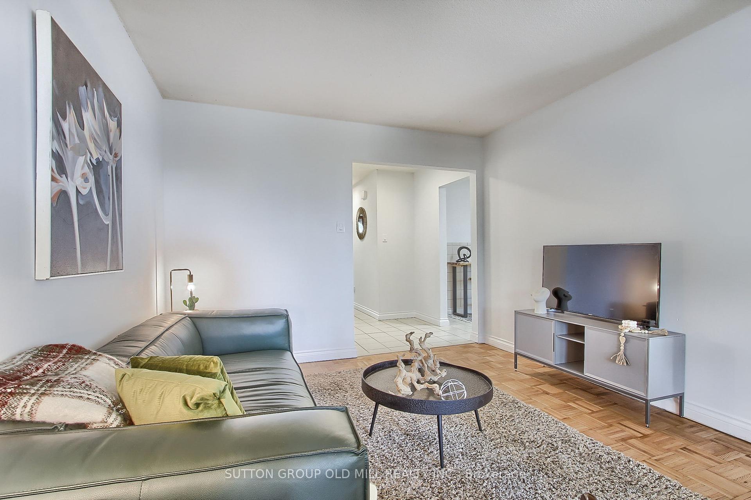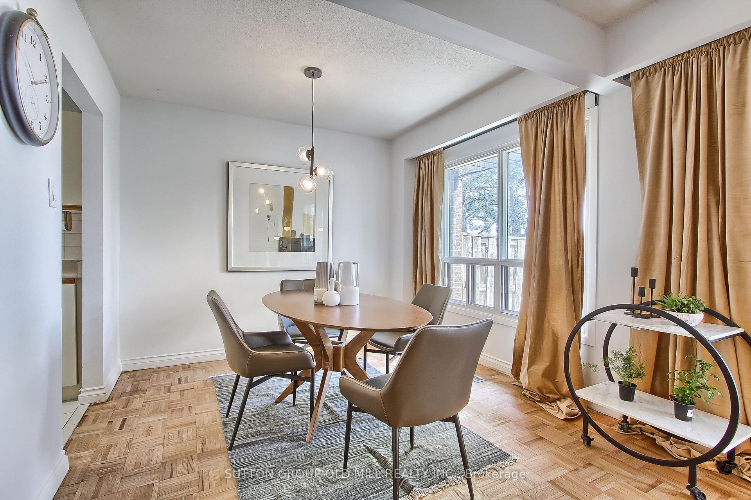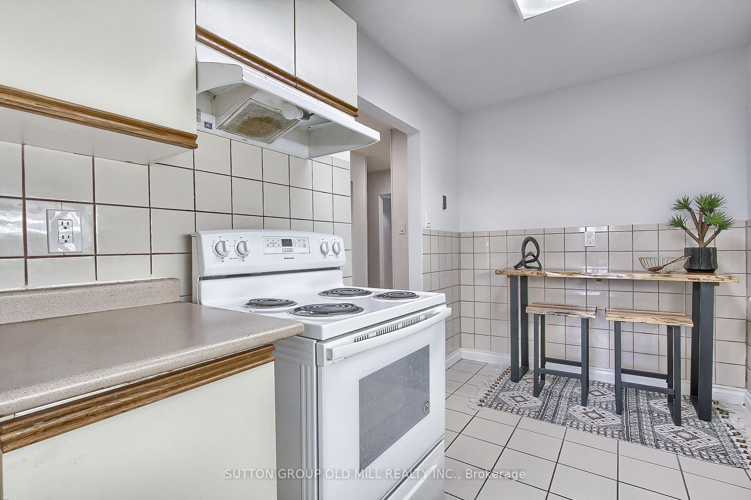$849,000
Available - For Sale
Listing ID: N9533680
11 Plaisance Rd , Unit 45, Richmond Hill, L4C 5H1, Ontario
| Welcome to the prime North Richvale neighbourhood! Offered on the market for the first time in 49 years. Much desired end unit with only one neighbour attached. This sun lit, deceptively spacious 3-bedroom townhome features an and inviting entrance with a convenient 2-piece powder room. The eat-in kitchen is ready for your personal touch and creativity. The expansive L-shaped living/dining area provides ample space for family gatherings and opens directly to the back garden.Upstairs, you'll find three generously sized bedrooms. The Primary bedroom offers wall-to-wall closets and large windows that fill the space with natural light. The second and third bedrooms also feature double closets and plenty of sunlight.The home boasts a practical layout with a fully finished basement that includes excellent storage options, a large recreation room, and a small bedroom or home office. Enjoy a short stroll to Hillcrest Mall, Yonge Street, public transit, grocery stores, highly-rated schools, parks, restaurants, and cafe's. Plus, you're just a quick drive away from Highway 407, Highway 7, and Highway 404. This is an estate sale so the home is being sold "as is, where is". Open house and Sunday Nov. 10th, 2-4pm. |
| Extras: existing fridge, stove, washer, dryer, light fixtures, Central air conditioner, furnace. All in "as is" condition. |
| Price | $849,000 |
| Taxes: | $3049.00 |
| Maintenance Fee: | 633.00 |
| Address: | 11 Plaisance Rd , Unit 45, Richmond Hill, L4C 5H1, Ontario |
| Province/State: | Ontario |
| Condo Corporation No | YCC |
| Level | 1 |
| Unit No | 45 |
| Directions/Cross Streets: | CARRVILLE RD AND YONGE ST |
| Rooms: | 6 |
| Rooms +: | 2 |
| Bedrooms: | 3 |
| Bedrooms +: | 1 |
| Kitchens: | 1 |
| Family Room: | N |
| Basement: | Finished, Full |
| Approximatly Age: | 31-50 |
| Property Type: | Condo Townhouse |
| Style: | 2-Storey |
| Exterior: | Brick, Metal/Side |
| Garage Type: | Built-In |
| Garage(/Parking)Space: | 1.00 |
| Drive Parking Spaces: | 1 |
| Park #1 | |
| Parking Type: | Owned |
| Exposure: | E |
| Balcony: | Terr |
| Locker: | None |
| Pet Permited: | Restrict |
| Retirement Home: | N |
| Approximatly Age: | 31-50 |
| Approximatly Square Footage: | 1200-1399 |
| Property Features: | Hospital, Library, Park, Place Of Worship, Public Transit, School |
| Maintenance: | 633.00 |
| Water Included: | Y |
| Cabel TV Included: | Y |
| Parking Included: | Y |
| Building Insurance Included: | Y |
| Fireplace/Stove: | N |
| Heat Source: | Gas |
| Heat Type: | Forced Air |
| Central Air Conditioning: | Central Air |
| Laundry Level: | Lower |
$
%
Years
This calculator is for demonstration purposes only. Always consult a professional
financial advisor before making personal financial decisions.
| Although the information displayed is believed to be accurate, no warranties or representations are made of any kind. |
| SUTTON GROUP OLD MILL REALTY INC. |
|
|

Dir:
1-866-382-2968
Bus:
416-548-7854
Fax:
416-981-7184
| Book Showing | Email a Friend |
Jump To:
At a Glance:
| Type: | Condo - Condo Townhouse |
| Area: | York |
| Municipality: | Richmond Hill |
| Neighbourhood: | North Richvale |
| Style: | 2-Storey |
| Approximate Age: | 31-50 |
| Tax: | $3,049 |
| Maintenance Fee: | $633 |
| Beds: | 3+1 |
| Baths: | 2 |
| Garage: | 1 |
| Fireplace: | N |
Locatin Map:
Payment Calculator:
- Color Examples
- Green
- Black and Gold
- Dark Navy Blue And Gold
- Cyan
- Black
- Purple
- Gray
- Blue and Black
- Orange and Black
- Red
- Magenta
- Gold
- Device Examples


