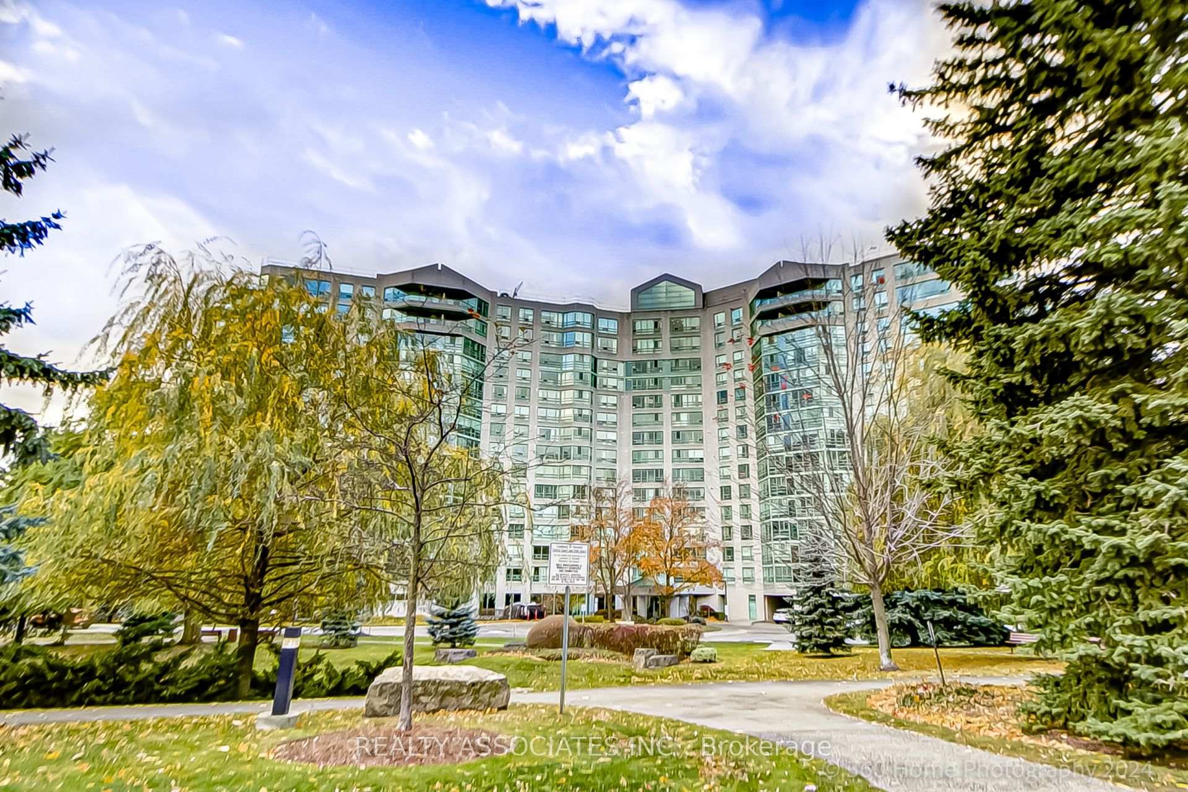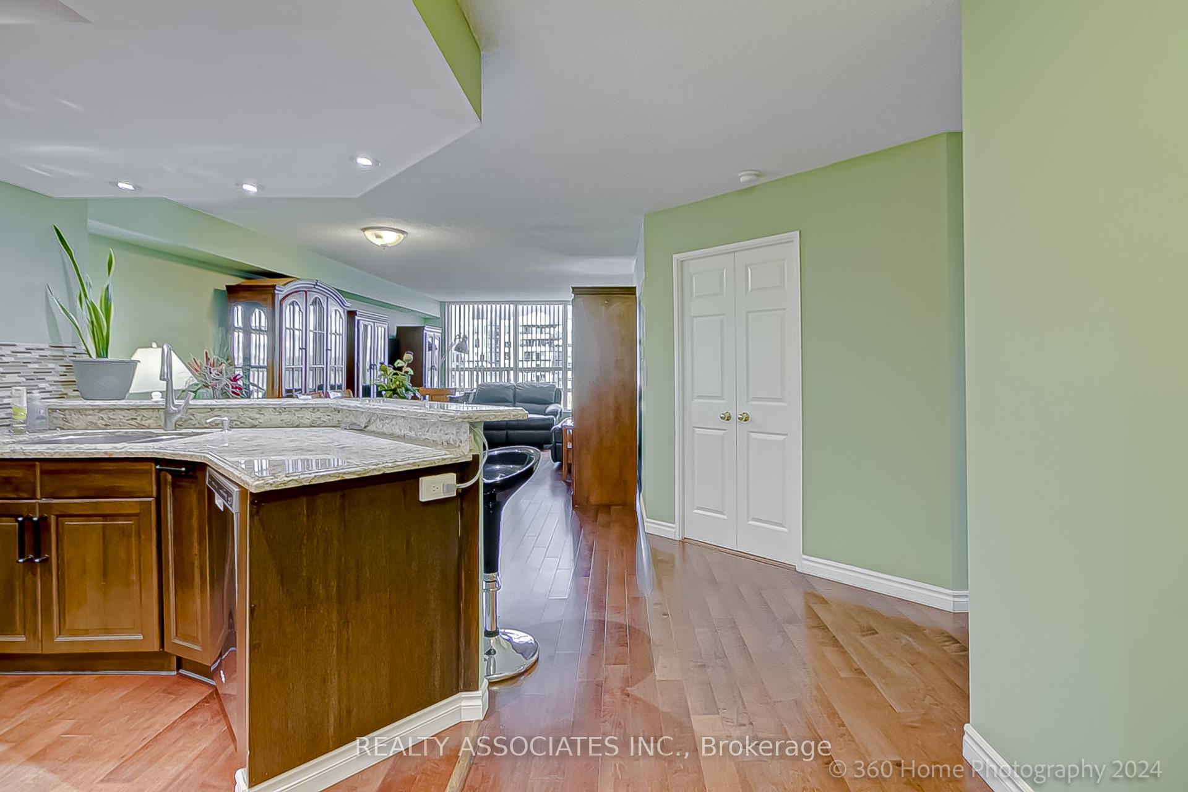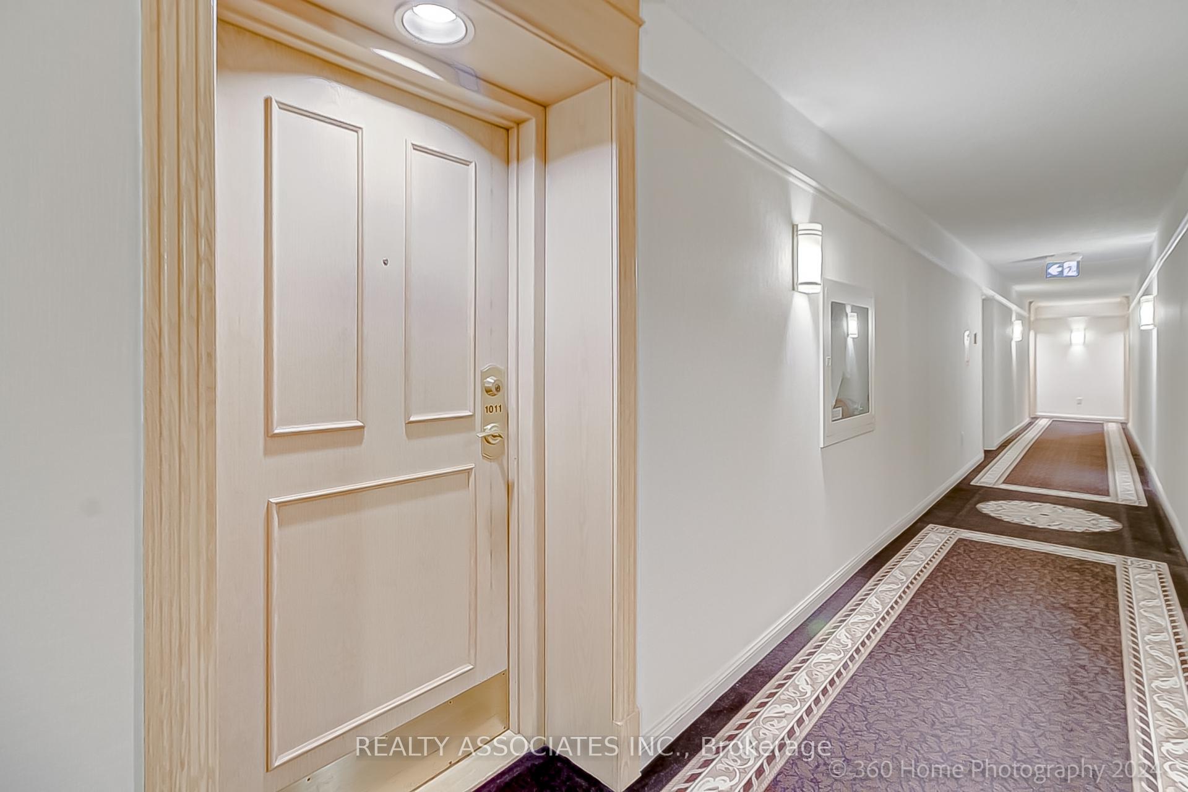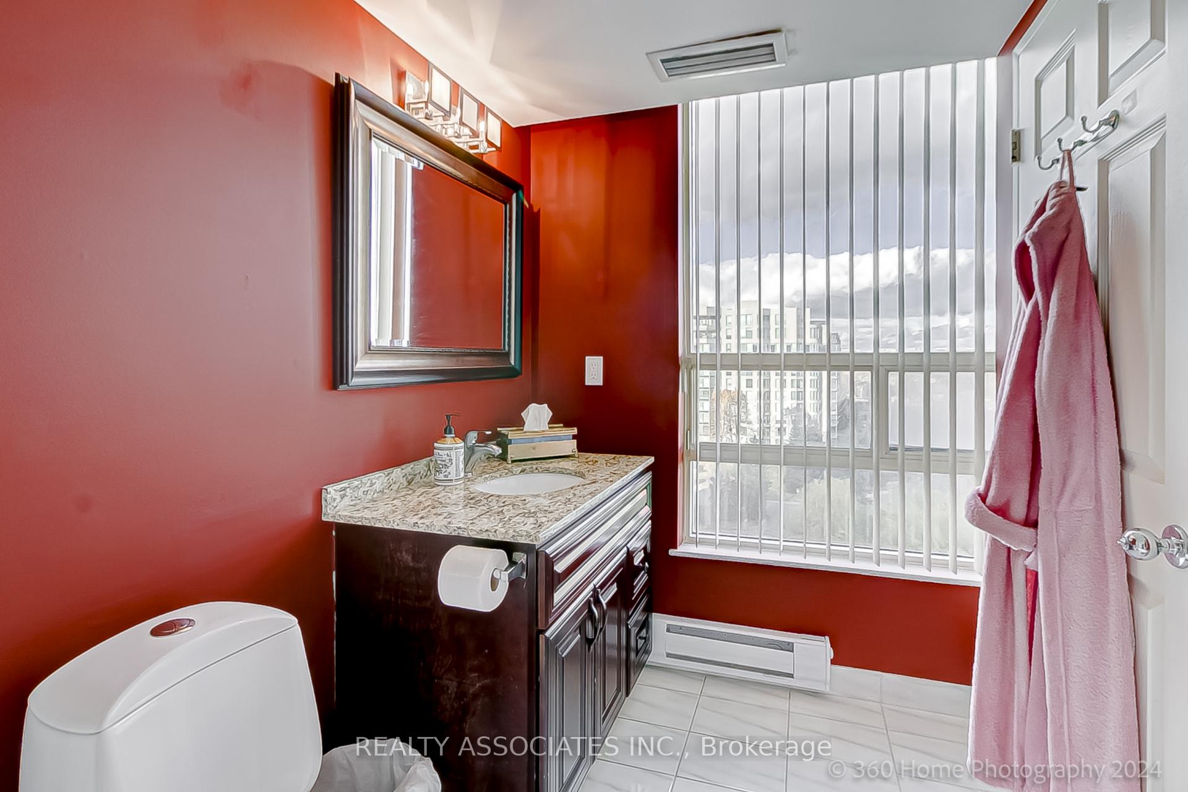$665,000
Available - For Sale
Listing ID: N10416565
7805 Bayview Ave , Unit 1011, Markham, L3T 7N1, Ontario
| Well-appointed gorgeous unit in prestigious Landmark of Thornhill. Overlooks garden, park-like courtyard. Ideal for morning walk. This 1163 sqft. well designed unit comes with upgraded kitchen, stainless steel Whirlpool appliances, granite countertop, mosaic backsplash and full cabinetry. The primary bedroom has 4-pcs ensuite bath with jacuzzi. The 2nd bedroom is combined with Florida room with large window. Enjoy world-class facilities including 24/7 concierge, indoor pool, sauna rooms, well-equipped gym, 2 guest rooms, party room and much more. Play tennis, pickelball or walk around the manicured park-like courtyard are your options to explore. |
| Extras: Stainless Steel Fridge, Stove, Dishwasher, Microwave, Washer/Dryer, All Elf's and All Existing Window Blinds. |
| Price | $665,000 |
| Taxes: | $2632.96 |
| Maintenance Fee: | 925.07 |
| Address: | 7805 Bayview Ave , Unit 1011, Markham, L3T 7N1, Ontario |
| Province/State: | Ontario |
| Condo Corporation No | YRCC |
| Level | 10 |
| Unit No | 10 |
| Locker No | 33B |
| Directions/Cross Streets: | Bayview/Green Lane |
| Rooms: | 5 |
| Rooms +: | 1 |
| Bedrooms: | 2 |
| Bedrooms +: | |
| Kitchens: | 1 |
| Family Room: | N |
| Basement: | Other |
| Property Type: | Condo Apt |
| Style: | Apartment |
| Exterior: | Concrete |
| Garage Type: | Underground |
| Garage(/Parking)Space: | 1.00 |
| Drive Parking Spaces: | 1 |
| Park #1 | |
| Parking Spot: | 205 |
| Parking Type: | Owned |
| Legal Description: | B |
| Exposure: | E |
| Balcony: | None |
| Locker: | Owned |
| Pet Permited: | Restrict |
| Approximatly Square Footage: | 1000-1199 |
| Building Amenities: | Concierge, Guest Suites, Indoor Pool, Party/Meeting Room, Tennis Court, Visitor Parking |
| Property Features: | Library, Place Of Worship, Public Transit, Rec Centre, School |
| Maintenance: | 925.07 |
| CAC Included: | Y |
| Hydro Included: | Y |
| Water Included: | Y |
| Cabel TV Included: | Y |
| Common Elements Included: | Y |
| Heat Included: | Y |
| Parking Included: | Y |
| Building Insurance Included: | Y |
| Fireplace/Stove: | N |
| Heat Source: | Gas |
| Heat Type: | Forced Air |
| Central Air Conditioning: | Central Air |
$
%
Years
This calculator is for demonstration purposes only. Always consult a professional
financial advisor before making personal financial decisions.
| Although the information displayed is believed to be accurate, no warranties or representations are made of any kind. |
| REALTY ASSOCIATES INC. |
|
|

Dir:
1-866-382-2968
Bus:
416-548-7854
Fax:
416-981-7184
| Virtual Tour | Book Showing | Email a Friend |
Jump To:
At a Glance:
| Type: | Condo - Condo Apt |
| Area: | York |
| Municipality: | Markham |
| Neighbourhood: | Aileen-Willowbrook |
| Style: | Apartment |
| Tax: | $2,632.96 |
| Maintenance Fee: | $925.07 |
| Beds: | 2 |
| Baths: | 2 |
| Garage: | 1 |
| Fireplace: | N |
Locatin Map:
Payment Calculator:
- Color Examples
- Green
- Black and Gold
- Dark Navy Blue And Gold
- Cyan
- Black
- Purple
- Gray
- Blue and Black
- Orange and Black
- Red
- Magenta
- Gold
- Device Examples































