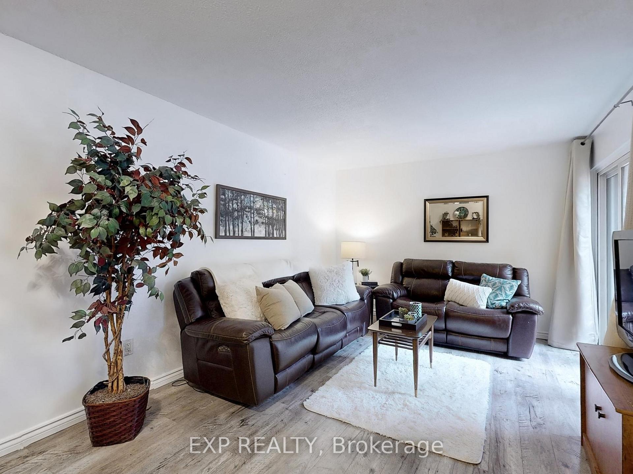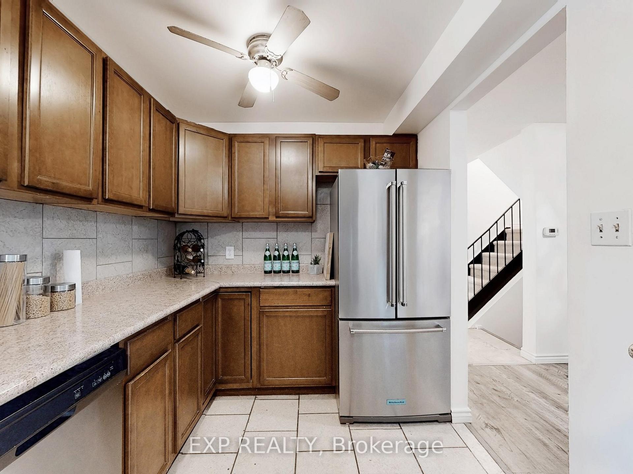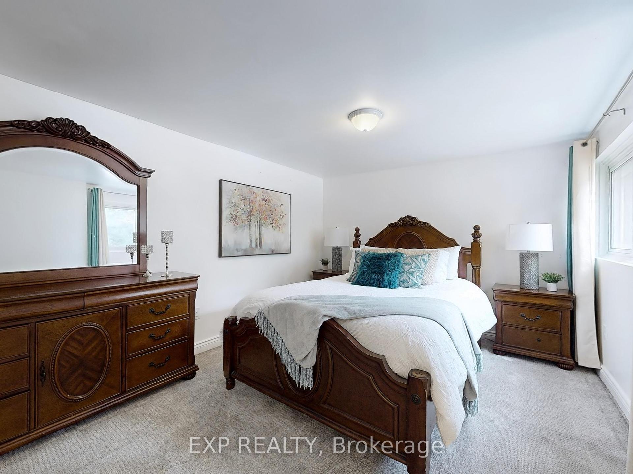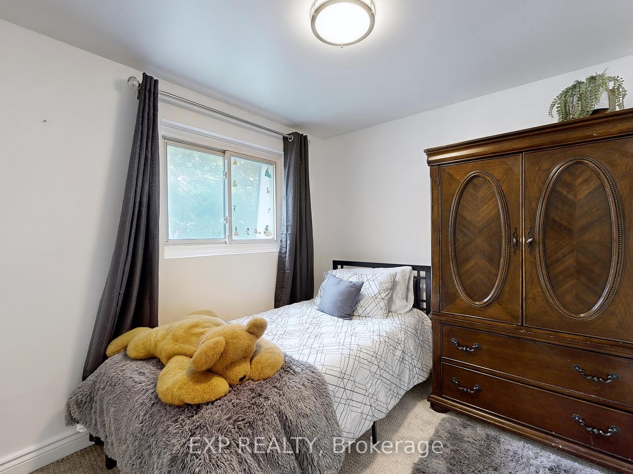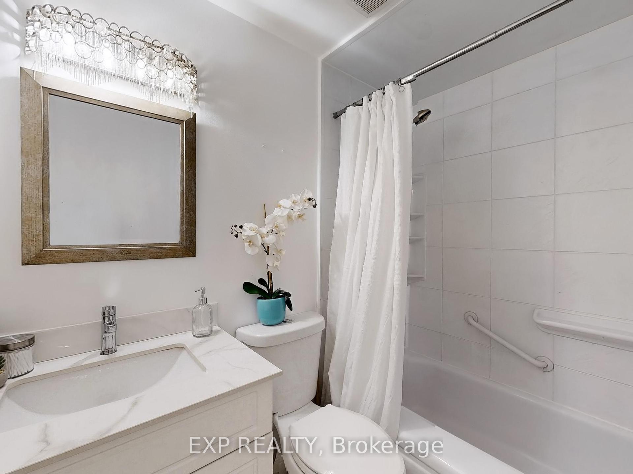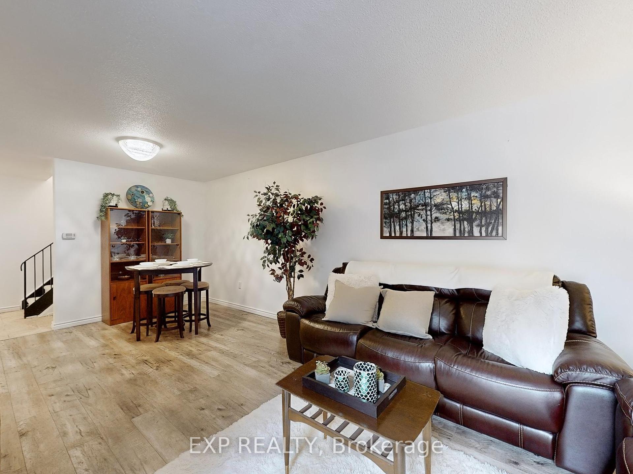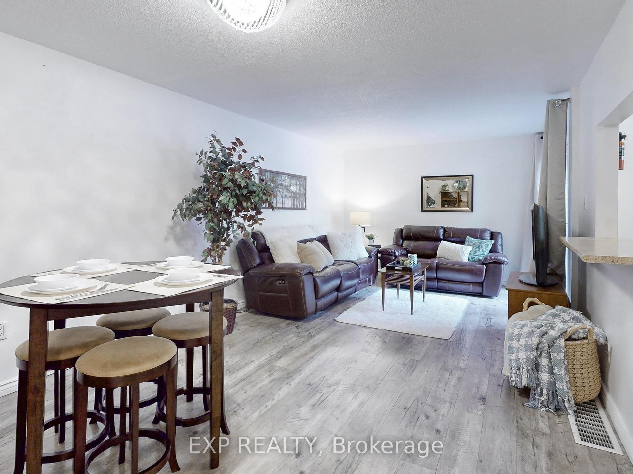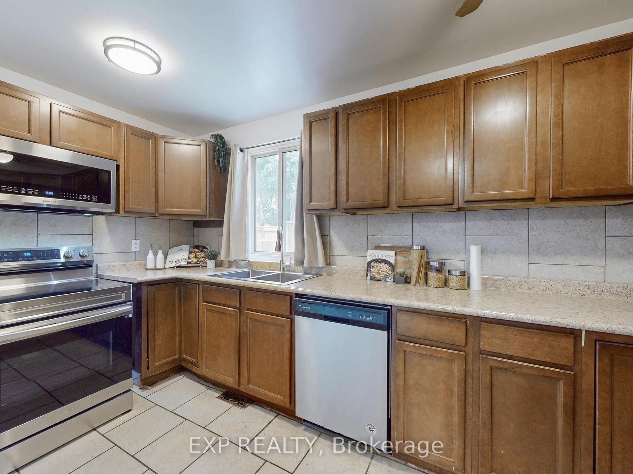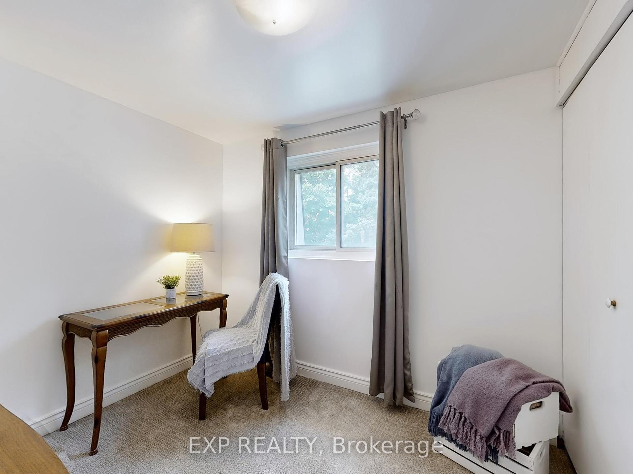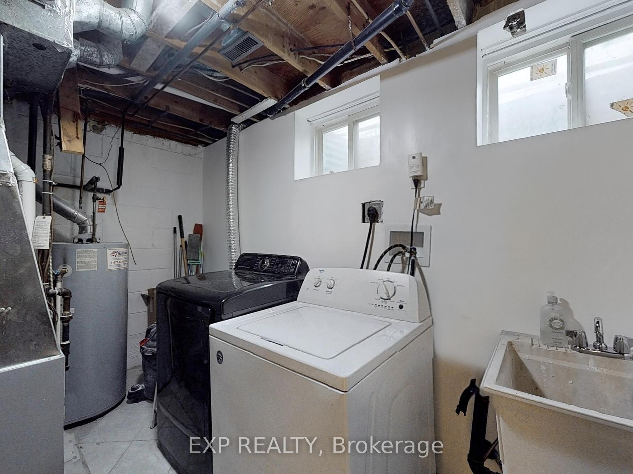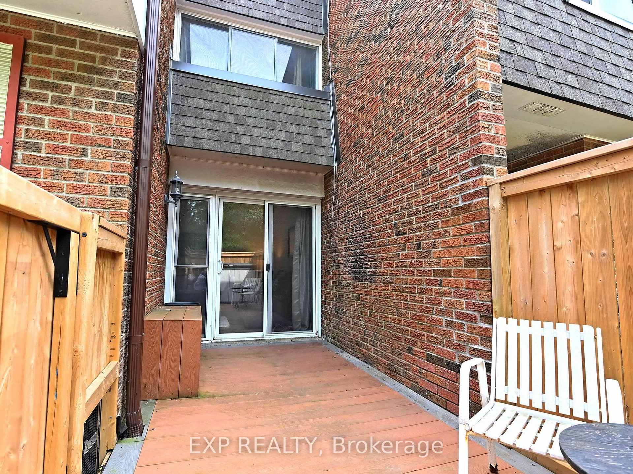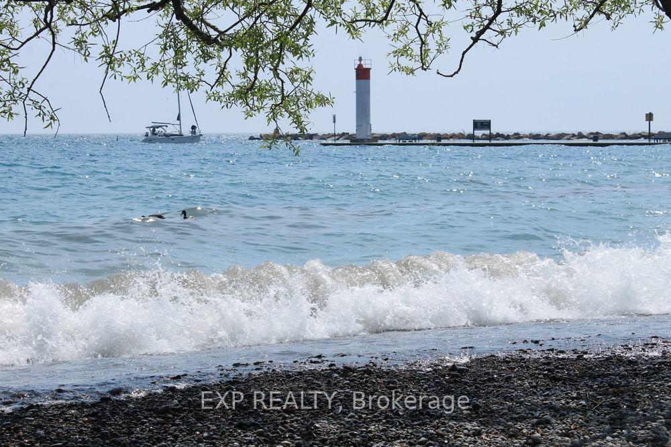$526,998
Available - For Sale
Listing ID: E9508557
101 Dovedale Dr , Unit 23, Whitby, L1N 1Z7, Ontario
| Modern & Affordable 3-Bedroom Townhouse Minutes from Downtown Whitby and Whitby Waterfront & Marina! This spacious and well-maintained 2-storey Home offers an open-concept living/dining area with a convenient breakfast bar, perfect for entertaining. Step outside to your private, enclosed deck ideal for outdoor relaxation and BBQs. The finished basement with laminate flooring provides a versatile space for kids to play or relax. For professionals, there's a dedicated office space with pot lighting, making working from home easy. Located in a family-friendly community, this property is within walking distance of 5 public, 4 Catholic, and 2 private schools. Enjoy nearby recreation with 3 playgrounds, 2 baseball diamonds, recreation centres, and a tennis court all within a 20-minute walk. For those who love the outdoors, golf courses are just minutes away. Prime location, short drive to Whitby Waterfront, Whitby GO Station, and Oshawa Centre Mall. 17-minute walk to Downtown Whitby with various Fine dining, Entertainment, and Shopping options. Don't miss out on this fantastic opportunity to own a 3-bedroom home in a prime Whitby location! Take advantage of the current market opportunities. |
| Extras: Office/Social Media Room |
| Price | $526,998 |
| Taxes: | $2099.00 |
| Maintenance Fee: | 696.00 |
| Address: | 101 Dovedale Dr , Unit 23, Whitby, L1N 1Z7, Ontario |
| Province/State: | Ontario |
| Condo Corporation No | Durha |
| Level | 1 |
| Unit No | 23 |
| Directions/Cross Streets: | Garden / Dundas |
| Rooms: | 6 |
| Rooms +: | 1 |
| Bedrooms: | 3 |
| Bedrooms +: | |
| Kitchens: | 1 |
| Family Room: | N |
| Basement: | Finished, Sep Entrance |
| Property Type: | Condo Townhouse |
| Style: | 2-Storey |
| Exterior: | Brick |
| Garage Type: | None |
| Garage(/Parking)Space: | 0.00 |
| Drive Parking Spaces: | 1 |
| Park #1 | |
| Parking Spot: | 23 |
| Parking Type: | Exclusive |
| Exposure: | Ne |
| Balcony: | None |
| Locker: | None |
| Pet Permited: | Restrict |
| Retirement Home: | N |
| Approximatly Square Footage: | 1000-1199 |
| Building Amenities: | Bbqs Allowed |
| Property Features: | Beach, Cul De Sac, Lake Access, Marina, Park, Waterfront |
| Maintenance: | 696.00 |
| CAC Included: | Y |
| Hydro Included: | Y |
| Water Included: | Y |
| Parking Included: | Y |
| Building Insurance Included: | Y |
| Fireplace/Stove: | N |
| Heat Source: | Gas |
| Heat Type: | Forced Air |
| Central Air Conditioning: | Central Air |
| Laundry Level: | Lower |
| Ensuite Laundry: | Y |
| Elevator Lift: | N |
$
%
Years
This calculator is for demonstration purposes only. Always consult a professional
financial advisor before making personal financial decisions.
| Although the information displayed is believed to be accurate, no warranties or representations are made of any kind. |
| EXP REALTY |
|
|

Dir:
1-866-382-2968
Bus:
416-548-7854
Fax:
416-981-7184
| Virtual Tour | Book Showing | Email a Friend |
Jump To:
At a Glance:
| Type: | Condo - Condo Townhouse |
| Area: | Durham |
| Municipality: | Whitby |
| Neighbourhood: | Downtown Whitby |
| Style: | 2-Storey |
| Tax: | $2,099 |
| Maintenance Fee: | $696 |
| Beds: | 3 |
| Baths: | 1 |
| Fireplace: | N |
Locatin Map:
Payment Calculator:
- Color Examples
- Green
- Black and Gold
- Dark Navy Blue And Gold
- Cyan
- Black
- Purple
- Gray
- Blue and Black
- Orange and Black
- Red
- Magenta
- Gold
- Device Examples

