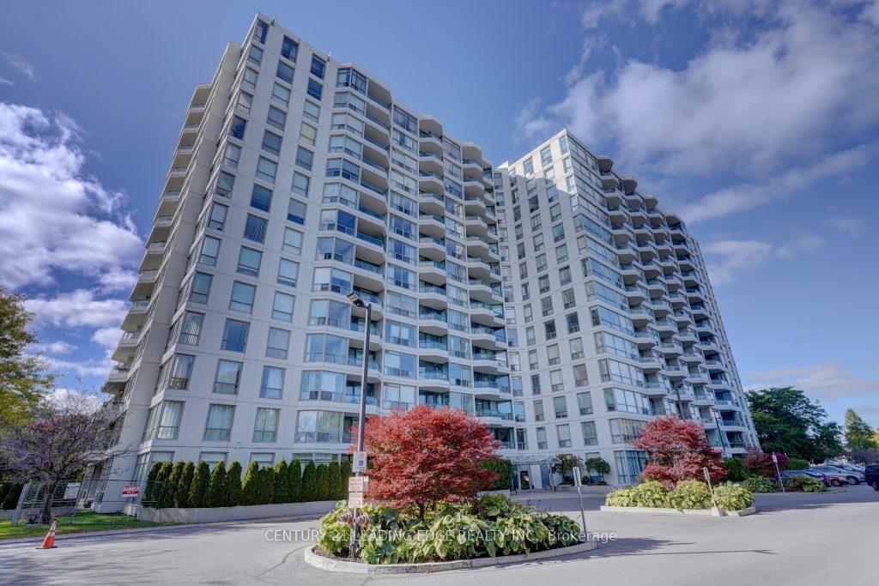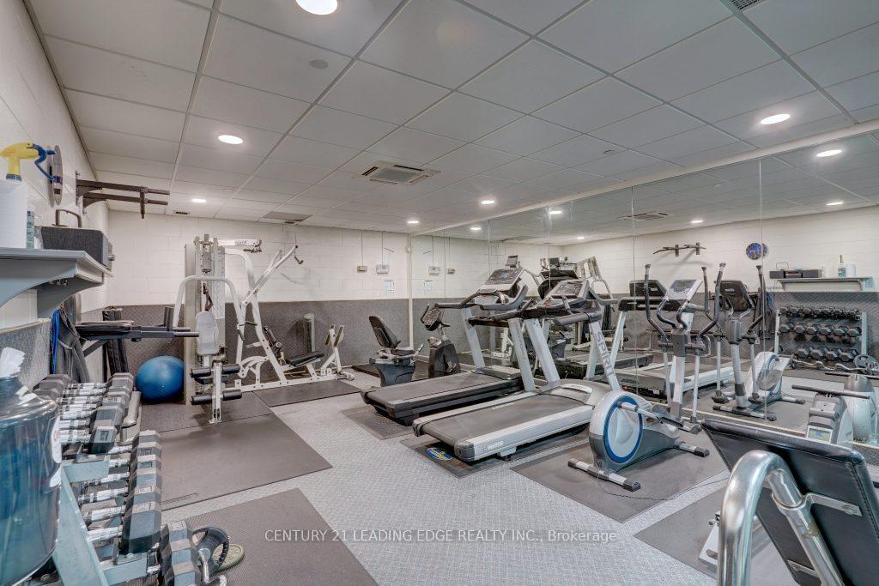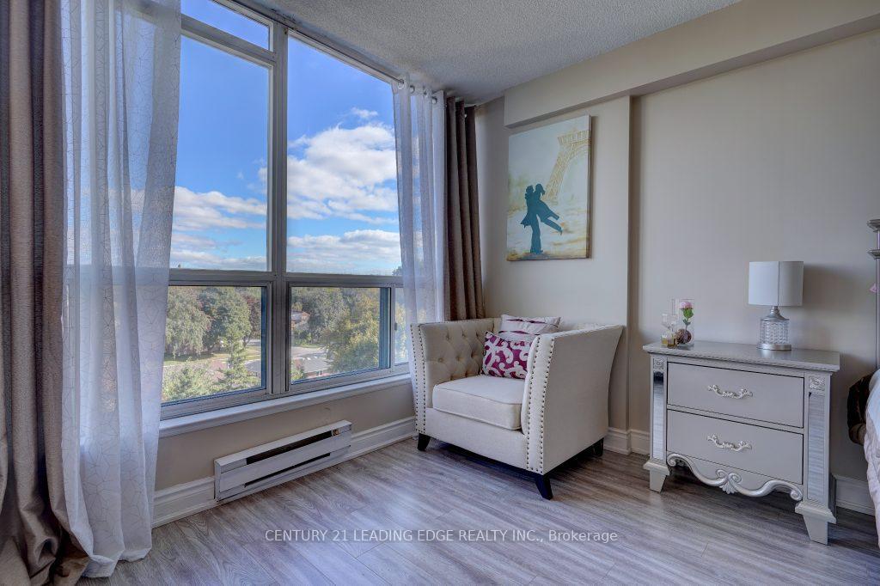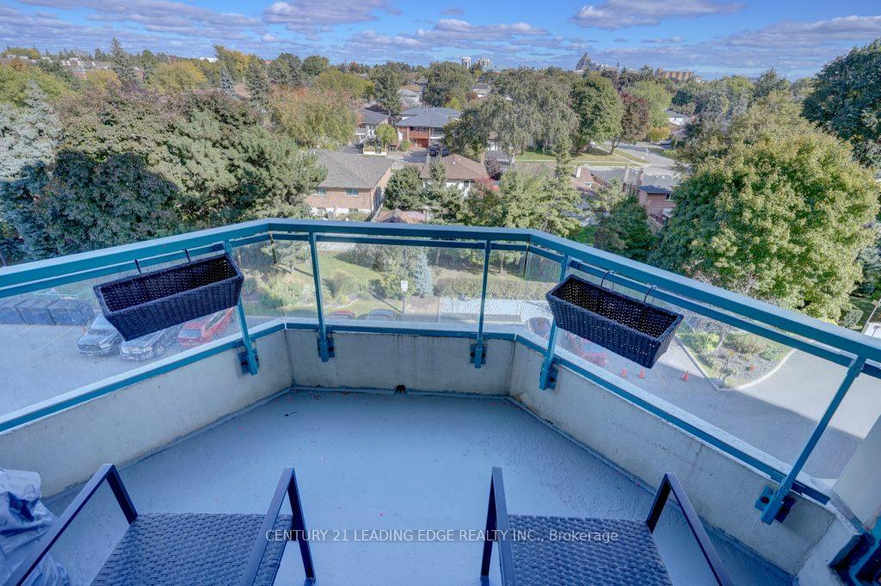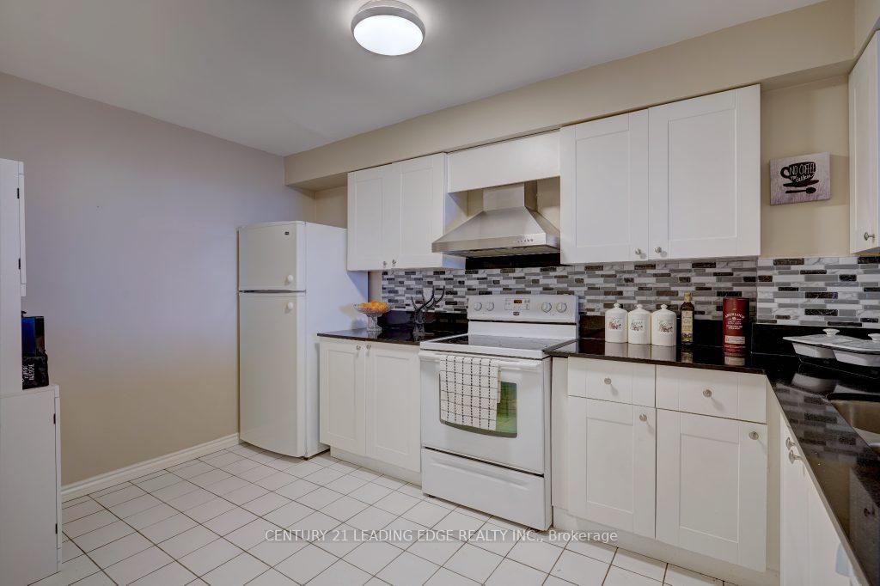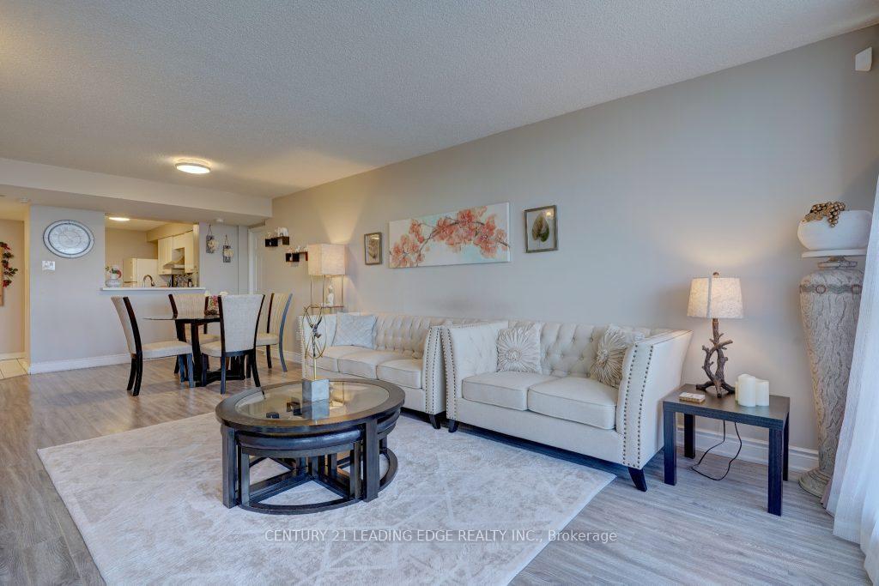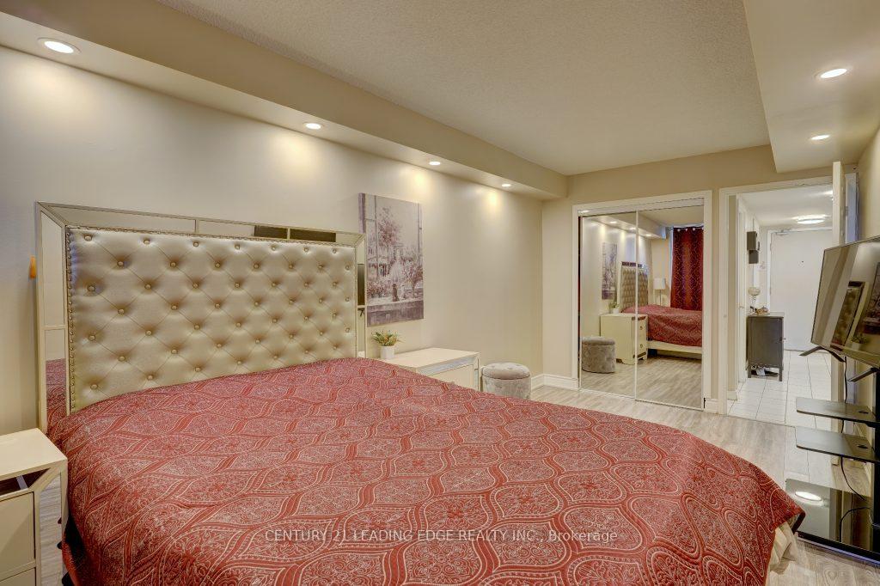$629,000
Available - For Sale
Listing ID: E9399828
4727 Sheppard Ave East , Unit 603, Toronto, M1S 5B3, Ontario
| This spacious 1,349 sq. ft. Dream Condo home offers unbeatable value, perfect for those who want a blend of comfort, convenience, and style. You won't miss your home here. This move-in ready unit is packed with modern upgrades and located in one of the most sought-after areas in Scarborough! Key Features include: Convenient TTC Access at door step: Steps away from Mall and future subway access for easy commuting. Ensuite Laundry with 2 spacious walk-in closets. Upgraded Flooring (2022): Newer Appliances: Washer, dryer, and dishwasher, all updated in 2022. Pot lights in both bedrooms and a sleek new kitchen backsplash. Unbeatable Location: Malls, Just minutes away, offering a huge variety of shops, dining options, entertainment venues, and a large cinema for movie nights. Nearby shopping hub to fulfill your daily needs. Cinemas & Restaurants: Perfect for family outings or a night out with friends. Perfect for Families: Proximity to well-rated public and Catholic schools makes this an ideal location for growing families. Nearby higher education opportunities at Centennial College and University of Toronto Scarborough (UTSC). Recreation & Parks: Scarborough Civic Centre: Hosts a library, community centers, and a variety of civic events year-round. Albert Campbell Square: A picturesque location for outdoor activities and local festivals. Nearby parks: Burrows Hall Park and Thomson Memorial Park are just steps away for outdoor recreation, picnics, and scenic trails. |
| Extras: Fridge, Stove, Rangehood, Dishwasher, A/C, Furnace, Washer & Dryer. |
| Price | $629,000 |
| Taxes: | $1924.13 |
| Maintenance Fee: | 805.87 |
| Address: | 4727 Sheppard Ave East , Unit 603, Toronto, M1S 5B3, Ontario |
| Province/State: | Ontario |
| Condo Corporation No | MTCC |
| Level | 6 |
| Unit No | 3 |
| Directions/Cross Streets: | McCowan & Sheppard |
| Rooms: | 5 |
| Bedrooms: | 2 |
| Bedrooms +: | 1 |
| Kitchens: | 1 |
| Family Room: | N |
| Basement: | None |
| Property Type: | Condo Apt |
| Style: | Apartment |
| Exterior: | Concrete |
| Garage Type: | Underground |
| Garage(/Parking)Space: | 1.00 |
| Drive Parking Spaces: | 0 |
| Park #1 | |
| Parking Spot: | 196 |
| Parking Type: | Owned |
| Legal Description: | P |
| Exposure: | E |
| Balcony: | Open |
| Locker: | None |
| Pet Permited: | Restrict |
| Approximatly Square Footage: | 1200-1399 |
| Building Amenities: | Concierge, Gym, Indoor Pool, Outdoor Pool, Tennis Court |
| Property Features: | Hospital, Park, Place Of Worship, Public Transit, School |
| Maintenance: | 805.87 |
| CAC Included: | Y |
| Water Included: | Y |
| Common Elements Included: | Y |
| Heat Included: | Y |
| Parking Included: | Y |
| Building Insurance Included: | Y |
| Fireplace/Stove: | N |
| Heat Source: | Gas |
| Heat Type: | Forced Air |
| Central Air Conditioning: | Central Air |
$
%
Years
This calculator is for demonstration purposes only. Always consult a professional
financial advisor before making personal financial decisions.
| Although the information displayed is believed to be accurate, no warranties or representations are made of any kind. |
| CENTURY 21 LEADING EDGE REALTY INC. |
|
|

Dir:
1-866-382-2968
Bus:
416-548-7854
Fax:
416-981-7184
| Virtual Tour | Book Showing | Email a Friend |
Jump To:
At a Glance:
| Type: | Condo - Condo Apt |
| Area: | Toronto |
| Municipality: | Toronto |
| Neighbourhood: | Agincourt South-Malvern West |
| Style: | Apartment |
| Tax: | $1,924.13 |
| Maintenance Fee: | $805.87 |
| Beds: | 2+1 |
| Baths: | 2 |
| Garage: | 1 |
| Fireplace: | N |
Locatin Map:
Payment Calculator:
- Color Examples
- Green
- Black and Gold
- Dark Navy Blue And Gold
- Cyan
- Black
- Purple
- Gray
- Blue and Black
- Orange and Black
- Red
- Magenta
- Gold
- Device Examples

