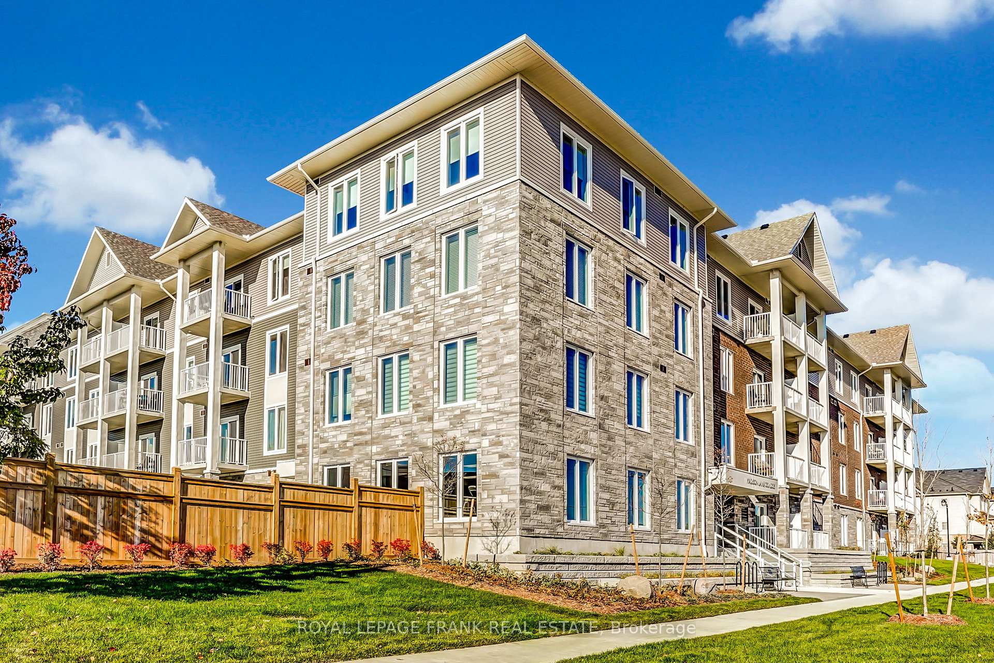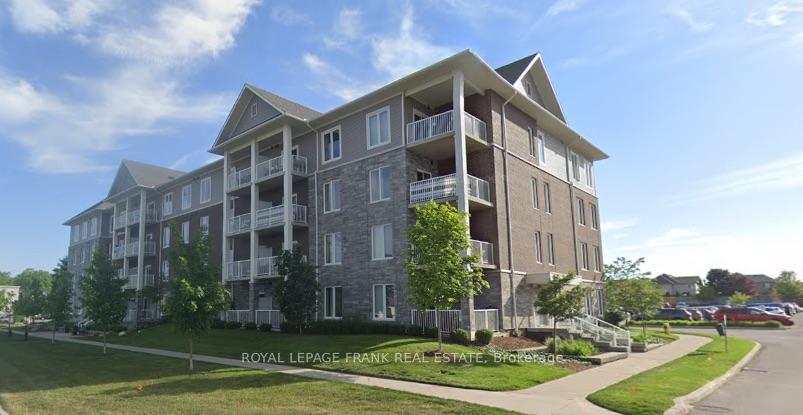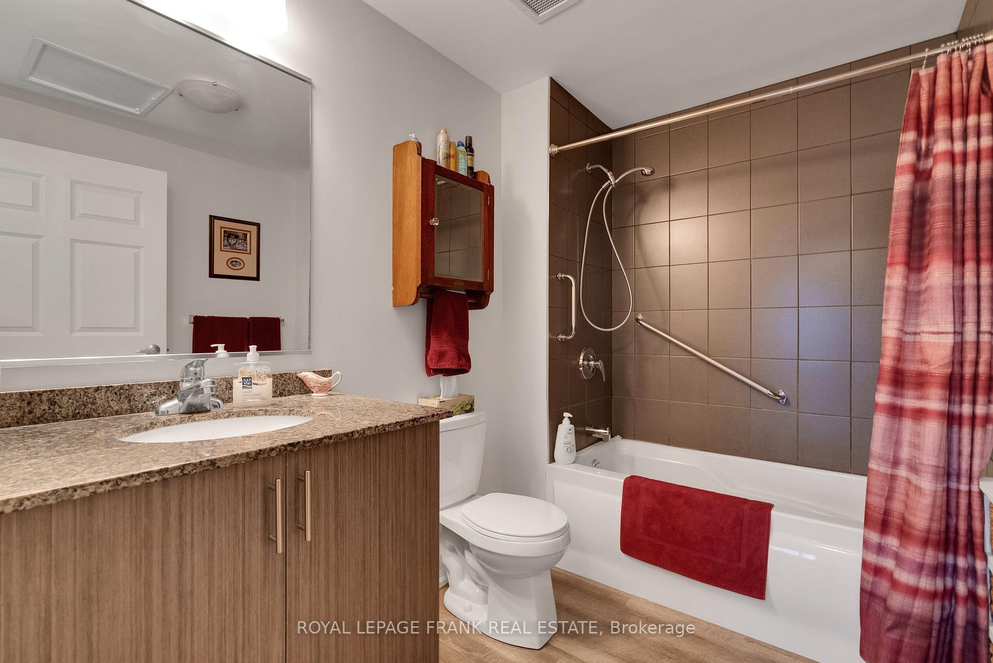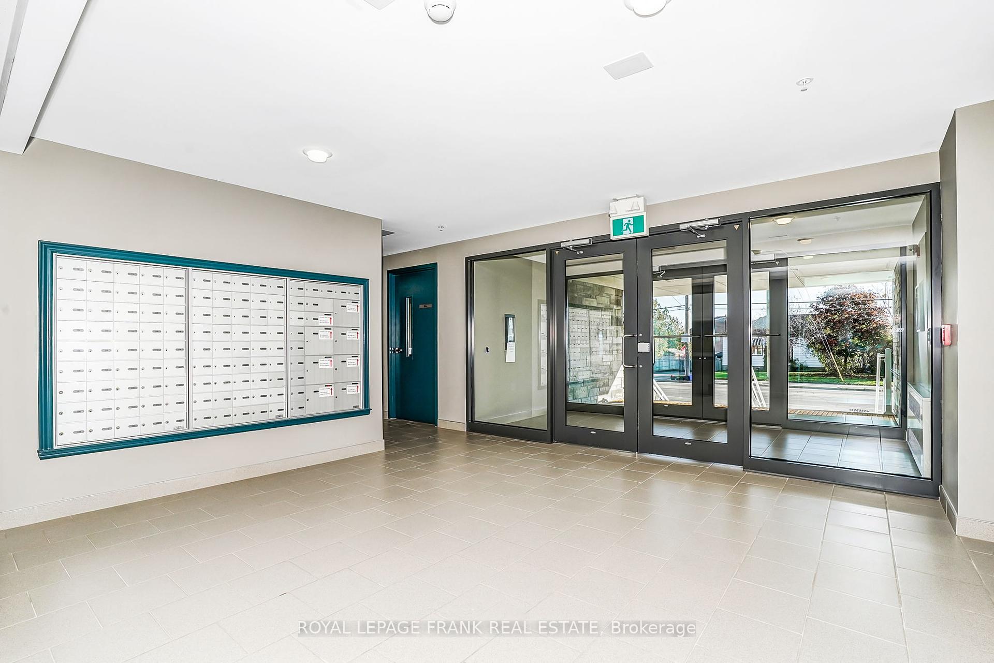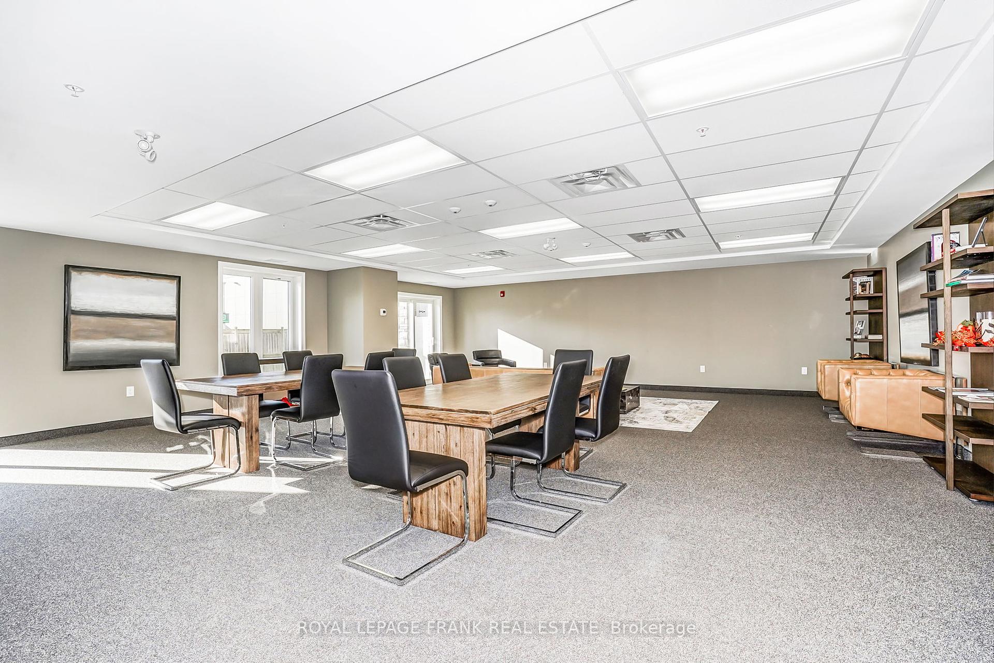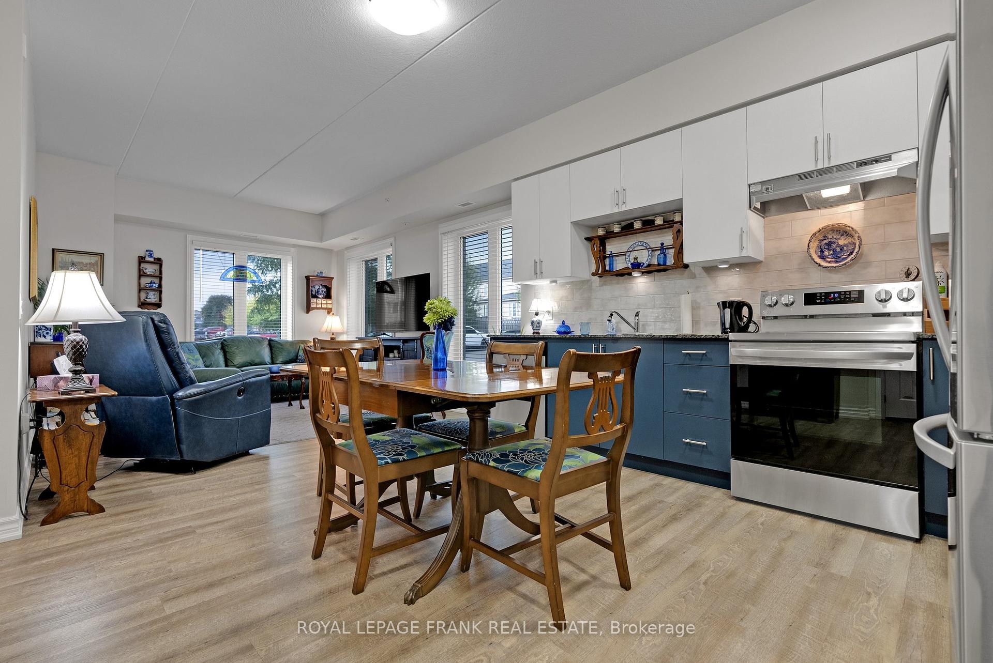$594,900
Available - For Sale
Listing ID: E9399466
290 Liberty St North , Unit 119, Clarington, L1C 0V5, Ontario
| Welcome to this stunning ground-floor corner unit condo in Bowmanvilles premium Madison Lane! This beautiful 2-bedroom, 2-bathroom suite offers the perfect combination of style, convenience, and comfort, making it the ideal home for first-time buyers, downsizers, or anyone looking for a move-in-ready space in a prime location.Step inside and be greeted by a bright and airy open-concept layout with 9 ceilings! The corner unit location provides an abundance of windows, allowing natural light to flow in and fill the living space, making it feel warm and inviting. This condo is completely move-in ready and has been meticulously maintained, showing to perfection! Another fantastic feature of this unit is that it comes with 2 parking spaces! Whether you have two vehicles or want the extra space for visitors, you'll love the convenience of having dedicated parking right outside your door. The ground-floor location also makes it incredibly easy to come and go, without the hassle of stairs or elevators.You'll enjoy the convenience of having all your daily necessities within walking distance. Whether it's shopping, dining at local restaurants, picking up groceries, or sending the kids to school, everything is just a short stroll away. You'll also benefit from quick access to major highways, making commuting a breeze for those who need to travel to Toronto or surrounding areas for work. |
| Price | $594,900 |
| Taxes: | $4196.34 |
| Assessment Year: | 2023 |
| Maintenance Fee: | 567.88 |
| Address: | 290 Liberty St North , Unit 119, Clarington, L1C 0V5, Ontario |
| Province/State: | Ontario |
| Condo Corporation No | DSCC |
| Level | 1 |
| Unit No | 19 |
| Directions/Cross Streets: | Liberty St. N & Longworth |
| Rooms: | 4 |
| Bedrooms: | 2 |
| Bedrooms +: | |
| Kitchens: | 1 |
| Family Room: | N |
| Basement: | None |
| Property Type: | Condo Apt |
| Style: | Apartment |
| Exterior: | Brick, Stone |
| Garage Type: | None |
| Garage(/Parking)Space: | 0.00 |
| Drive Parking Spaces: | 2 |
| Park #1 | |
| Parking Spot: | 1 |
| Parking Type: | Owned |
| Legal Description: | 1 |
| Park #2 | |
| Parking Spot: | 65 |
| Parking Type: | Owned |
| Legal Description: | 1 |
| Exposure: | Nw |
| Balcony: | Terr |
| Locker: | None |
| Pet Permited: | Restrict |
| Approximatly Square Footage: | 900-999 |
| Building Amenities: | Exercise Room, Gym, Party/Meeting Room, Visitor Parking |
| Property Features: | Golf, Hospital, Park, Public Transit, School Bus Route |
| Maintenance: | 567.88 |
| Common Elements Included: | Y |
| Parking Included: | Y |
| Building Insurance Included: | Y |
| Fireplace/Stove: | N |
| Heat Source: | Gas |
| Heat Type: | Forced Air |
| Central Air Conditioning: | Central Air |
| Laundry Level: | Main |
| Ensuite Laundry: | Y |
| Elevator Lift: | Y |
$
%
Years
This calculator is for demonstration purposes only. Always consult a professional
financial advisor before making personal financial decisions.
| Although the information displayed is believed to be accurate, no warranties or representations are made of any kind. |
| ROYAL LEPAGE FRANK REAL ESTATE |
|
|

Dir:
1-866-382-2968
Bus:
416-548-7854
Fax:
416-981-7184
| Virtual Tour | Book Showing | Email a Friend |
Jump To:
At a Glance:
| Type: | Condo - Condo Apt |
| Area: | Durham |
| Municipality: | Clarington |
| Neighbourhood: | Bowmanville |
| Style: | Apartment |
| Tax: | $4,196.34 |
| Maintenance Fee: | $567.88 |
| Beds: | 2 |
| Baths: | 2 |
| Fireplace: | N |
Locatin Map:
Payment Calculator:
- Color Examples
- Green
- Black and Gold
- Dark Navy Blue And Gold
- Cyan
- Black
- Purple
- Gray
- Blue and Black
- Orange and Black
- Red
- Magenta
- Gold
- Device Examples

